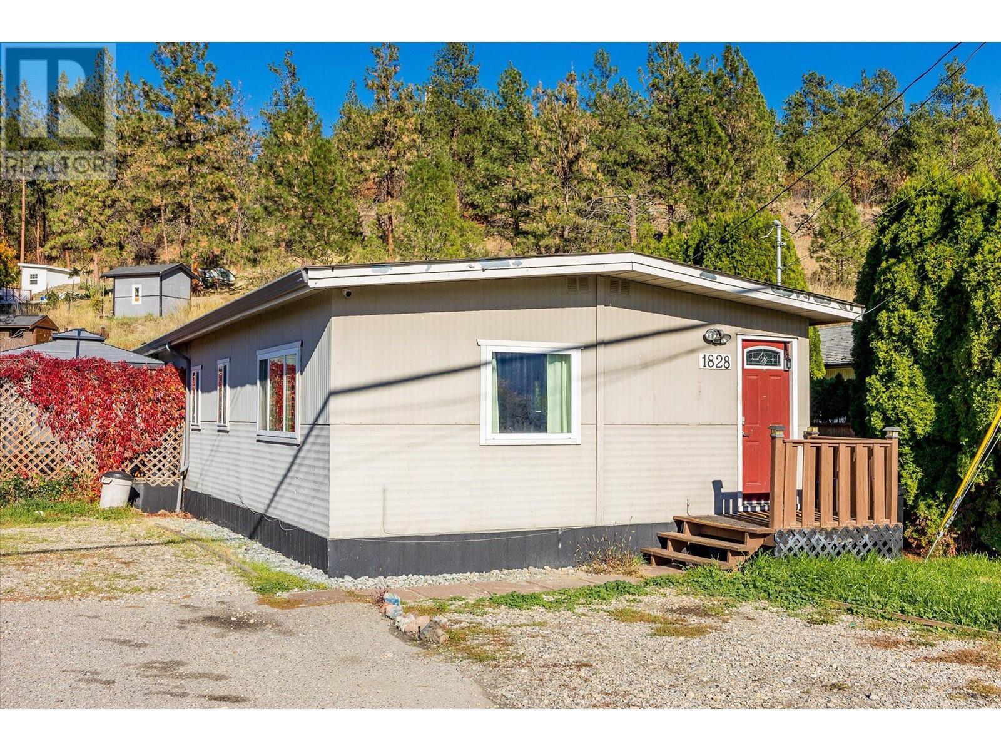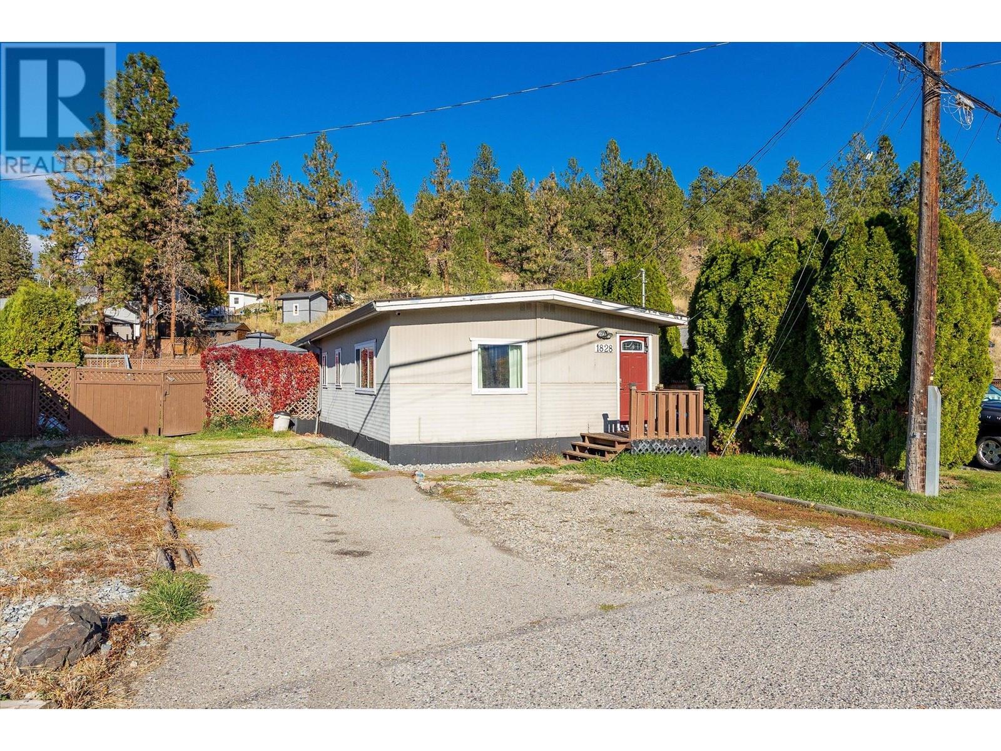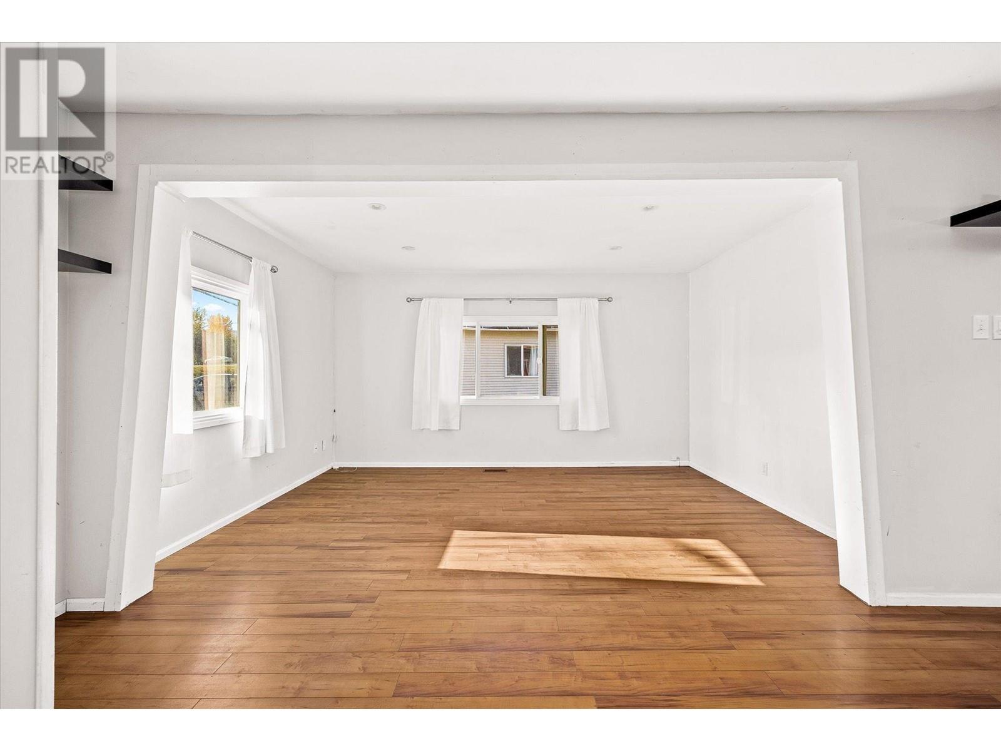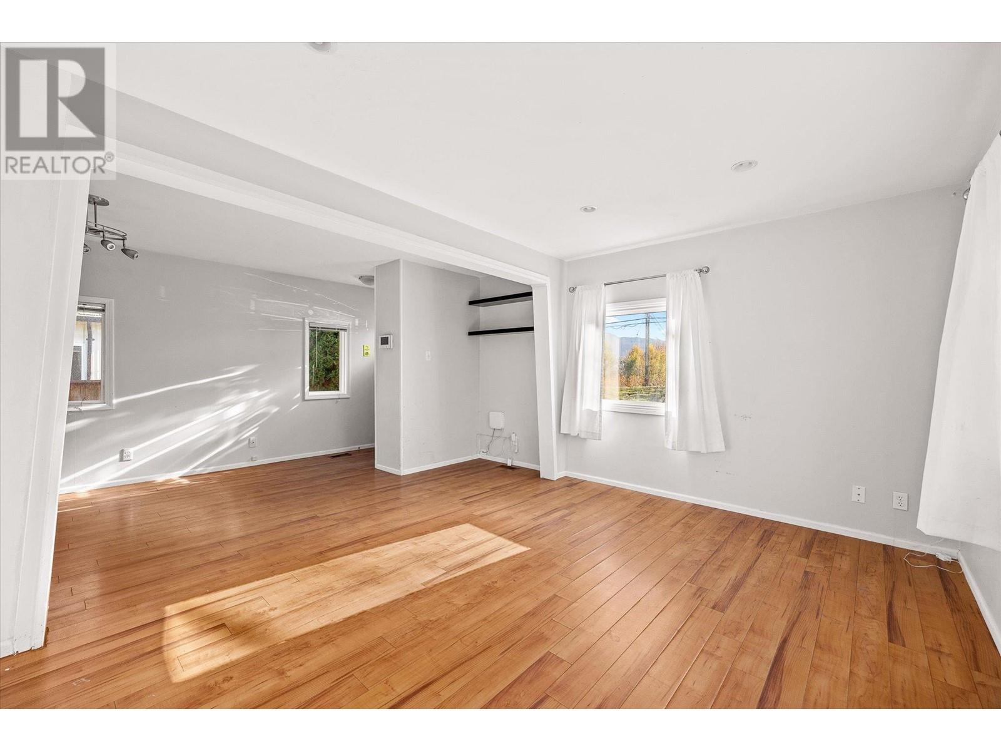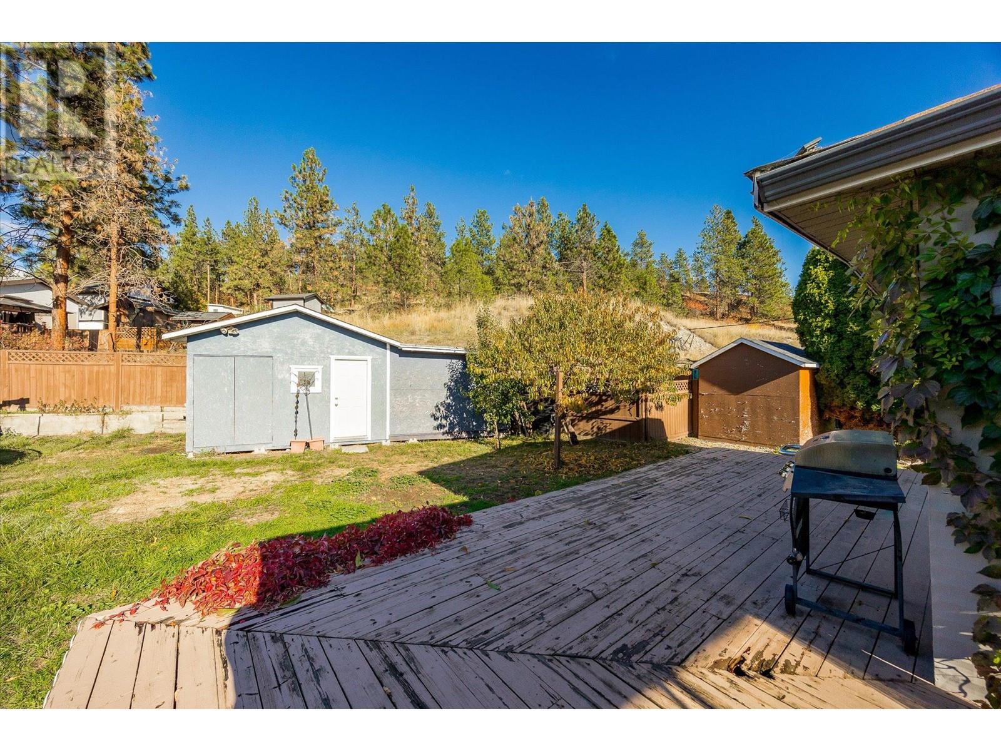1828 Boucherie Road Westbank, British Columbia V4T 2C8
$159,000Maintenance, Pad Rental
$650 Monthly
Maintenance, Pad Rental
$650 MonthlyThis charming mobile home, priced well below assessed value, offers a comfortable and convenient lifestyle in the heart of West Kelowna’s wine country. Located directly off Boucherie Road and within walking distance to the lake, this home features an open floor plan that flows smoothly between the living, dining, and kitchen areas. The outdoor space includes a large, fully fenced yard that backs onto Mission Hill, with mature privacy hedges, fruit trees, and a spacious wrap-around deck. There’s plenty of room for a pool, trampoline, or swing set, making it a great space for families. A 26’x10’ wired workshop, complete with a workbench and storage, is ideal for hobbyists and is partially insulated for winter use. A second shed offers additional storage for gardening tools and equipment. With ample parking, a hot water tank replaced in 2022, and a monthly lease payment of $650 plus $59.38 for water/sewer service, this property is ideal for downsizers or first-time buyers looking to enjoy the Okanagan lifestyle. Quick possession is available. Pet restriction 1 dog or 2 cats - subject to park approval (id:53701)
Property Details
| MLS® Number | 10327314 |
| Property Type | Single Family |
| Neigbourhood | Lakeview Heights |
| Community Features | Pet Restrictions, Pets Allowed With Restrictions |
| Parking Space Total | 3 |
Building
| Bathroom Total | 1 |
| Bedrooms Total | 2 |
| Appliances | Refrigerator, Dishwasher, Dryer, Range - Electric, Microwave, Washer |
| Basement Type | Crawl Space |
| Constructed Date | 1965 |
| Cooling Type | Central Air Conditioning |
| Exterior Finish | Other |
| Fire Protection | Smoke Detector Only |
| Flooring Type | Laminate |
| Heating Fuel | Electric |
| Heating Type | Forced Air, See Remarks |
| Roof Material | Asphalt Shingle |
| Roof Style | Unknown |
| Stories Total | 1 |
| Size Interior | 860 Ft2 |
| Type | Manufactured Home |
| Utility Water | Municipal Water |
Parking
| See Remarks |
Land
| Acreage | No |
| Fence Type | Fence |
| Sewer | Municipal Sewage System |
| Size Total Text | Under 1 Acre |
| Zoning Type | Unknown |
Rooms
| Level | Type | Length | Width | Dimensions |
|---|---|---|---|---|
| Main Level | Living Room | 14'2'' x 9'7'' | ||
| Main Level | Dining Room | 9'6'' x 11'0'' | ||
| Main Level | Kitchen | 9'1'' x 13'0'' | ||
| Main Level | Laundry Room | 7'0'' x 7'0'' | ||
| Main Level | Bedroom | 9'1'' x 9'6'' | ||
| Main Level | 4pc Bathroom | 7'2'' x 7'1'' | ||
| Main Level | Primary Bedroom | 14'2'' x 9'6'' |
https://www.realtor.ca/real-estate/27748414/1828-boucherie-road-westbank-lakeview-heights
Contact Us
Contact us for more information

