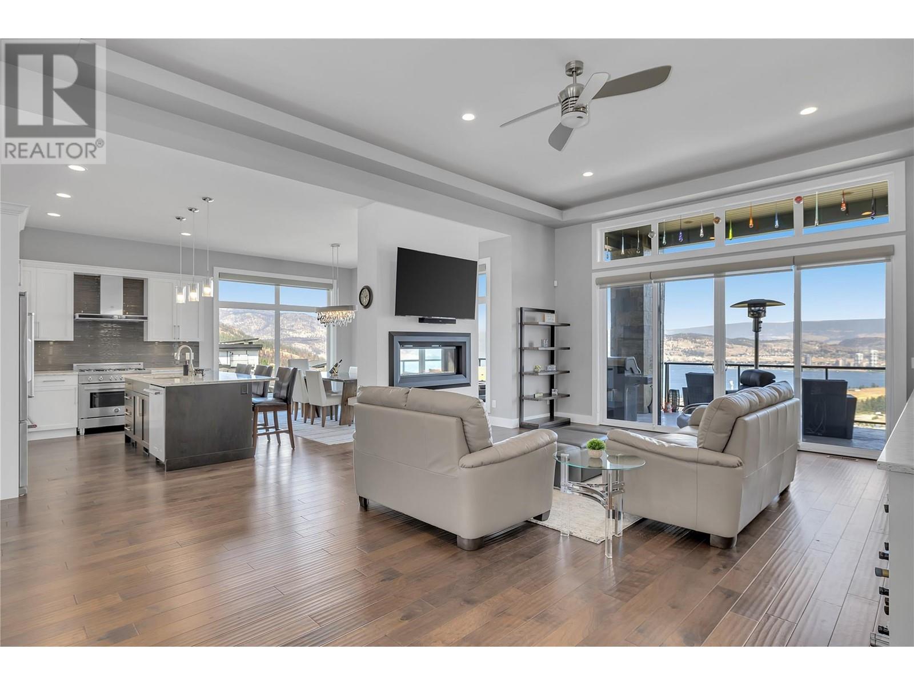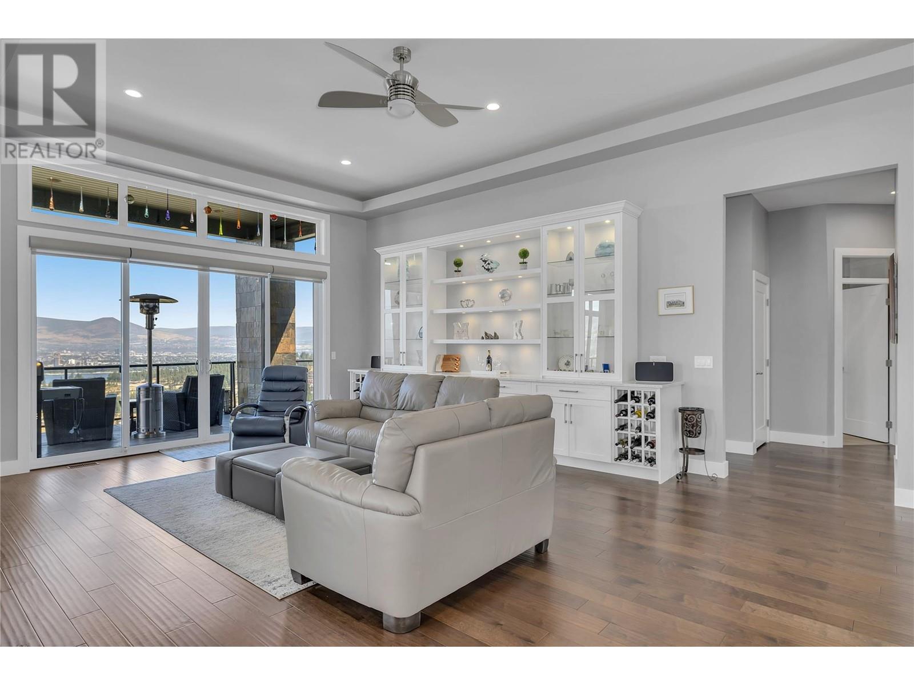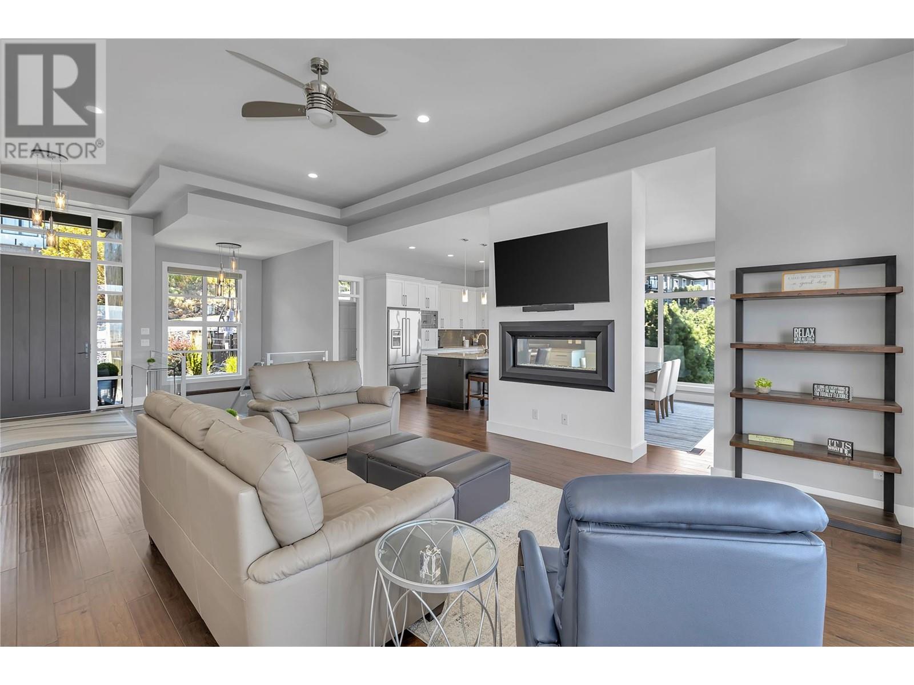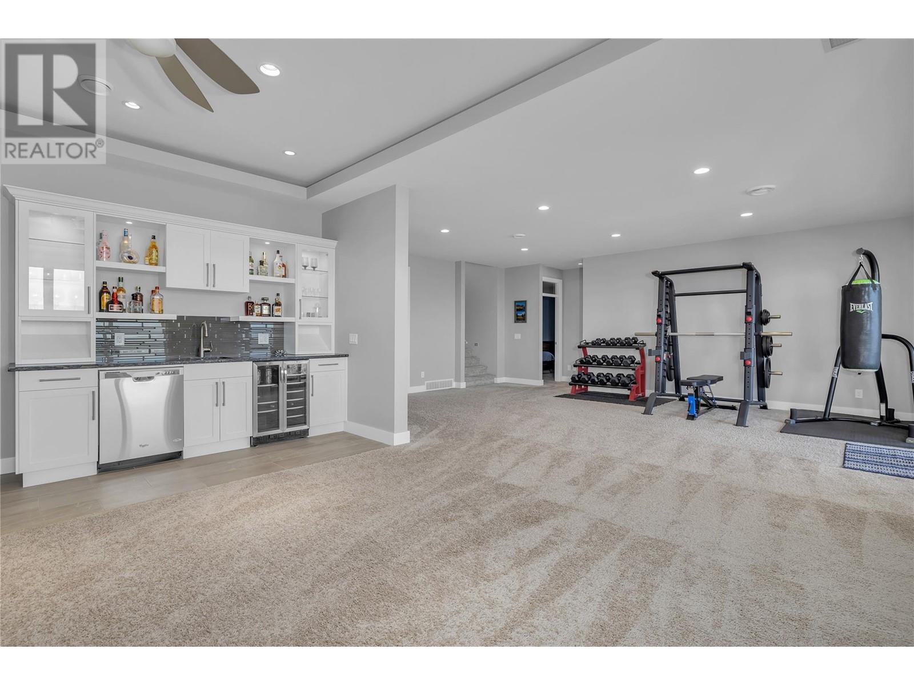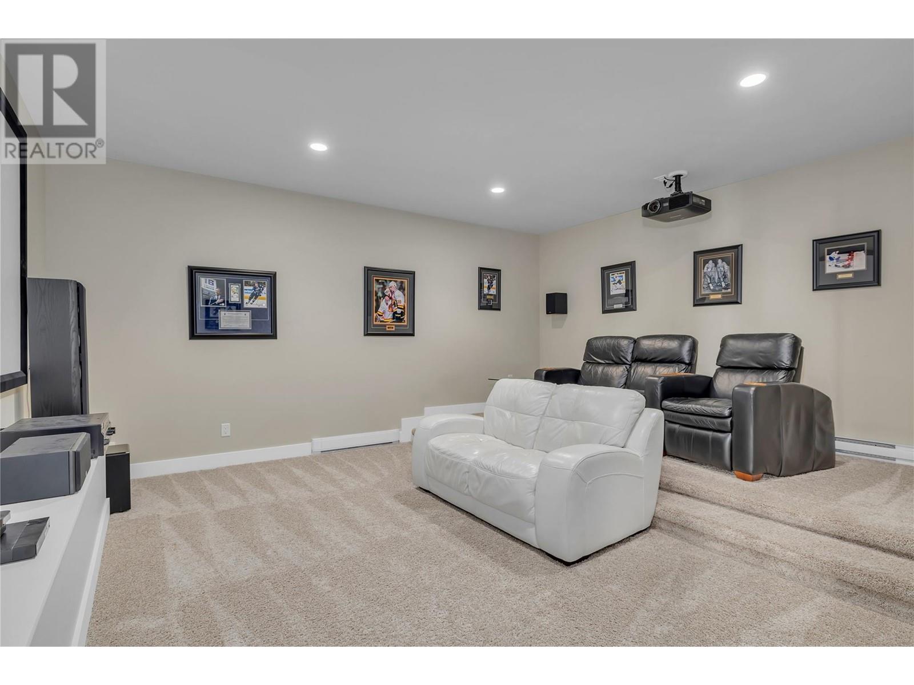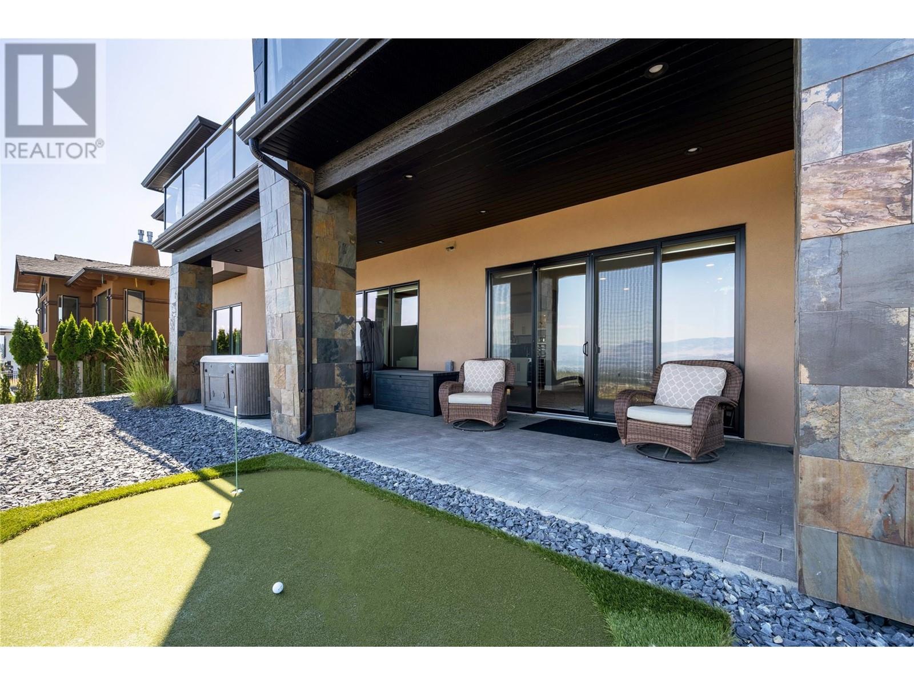5 Bedroom
5 Bathroom
3,732 ft2
Fireplace
Inground Pool
Central Air Conditioning
See Remarks
$1,999,000Maintenance,
$125 Monthly
Nestled in a coveted area in West Kelowna renowned for stunning lake and mountain views, this exquisite home offers a blend of luxury and comfort. The main floor includes a serene primary bedroom complete with a luxurious ensuite bathroom with custom steam shower and generous sized walk-in closet. Stunning views from your kitchen and dining area can be enjoyed day and night! Large island and plenty of cabinetry make storage and meal creations a treat. The lower level is a haven for entertaining your family and friends featuring a state of the art theatre room, a spacious recreation area and 3 bedrooms with one boasting its own ensuite bathroom. With a total of 5 beautifully designed bedrooms and an array of high-end amenities, this home promises an unparalleled living experience inside and out! With your personal inground pool with separate bathroom and a hot tub, you can enjoy every season the Okanagan has to offer. (id:53701)
Property Details
|
MLS® Number
|
10320425 |
|
Property Type
|
Single Family |
|
Neigbourhood
|
West Kelowna Estates |
|
Community Name
|
Diamond View Estates |
|
Features
|
One Balcony |
|
Parking Space Total
|
2 |
|
Pool Type
|
Inground Pool |
|
View Type
|
City View, Lake View, Valley View |
Building
|
Bathroom Total
|
5 |
|
Bedrooms Total
|
5 |
|
Basement Type
|
Full |
|
Constructed Date
|
2015 |
|
Construction Style Attachment
|
Detached |
|
Cooling Type
|
Central Air Conditioning |
|
Exterior Finish
|
Stone, Stucco |
|
Fireplace Fuel
|
Gas |
|
Fireplace Present
|
Yes |
|
Fireplace Type
|
Unknown |
|
Flooring Type
|
Carpeted, Hardwood, Tile |
|
Half Bath Total
|
1 |
|
Heating Type
|
See Remarks |
|
Roof Material
|
Asphalt Shingle |
|
Roof Style
|
Unknown |
|
Stories Total
|
2 |
|
Size Interior
|
3,732 Ft2 |
|
Type
|
House |
|
Utility Water
|
Municipal Water |
Parking
Land
|
Acreage
|
No |
|
Sewer
|
Municipal Sewage System |
|
Size Irregular
|
0.31 |
|
Size Total
|
0.31 Ac|under 1 Acre |
|
Size Total Text
|
0.31 Ac|under 1 Acre |
|
Zoning Type
|
Unknown |
Rooms
| Level |
Type |
Length |
Width |
Dimensions |
|
Basement |
4pc Bathroom |
|
|
10'7'' x 4'10'' |
|
Basement |
4pc Ensuite Bath |
|
|
5'3'' x 11'7'' |
|
Basement |
Bedroom |
|
|
17'0'' x 11'7'' |
|
Basement |
Media |
|
|
18'1'' x 16'6'' |
|
Basement |
Recreation Room |
|
|
32'10'' x 23'5'' |
|
Basement |
Bedroom |
|
|
14'10'' x 10'4'' |
|
Basement |
Bedroom |
|
|
14'10'' x 10'11'' |
|
Main Level |
4pc Bathroom |
|
|
8'9'' x 6'6'' |
|
Main Level |
5pc Ensuite Bath |
|
|
Measurements not available |
|
Main Level |
2pc Bathroom |
|
|
Measurements not available |
|
Main Level |
Bedroom |
|
|
10'10'' x 10'10'' |
|
Main Level |
Primary Bedroom |
|
|
16'7'' x 14'9'' |
|
Main Level |
Living Room |
|
|
30'9'' x 16'0'' |
|
Main Level |
Kitchen |
|
|
15'2'' x 10'10'' |
|
Main Level |
Dining Room |
|
|
15'2'' x 10'4'' |
https://www.realtor.ca/real-estate/27222887/1823-diamond-view-drive-west-kelowna-west-kelowna-estates



