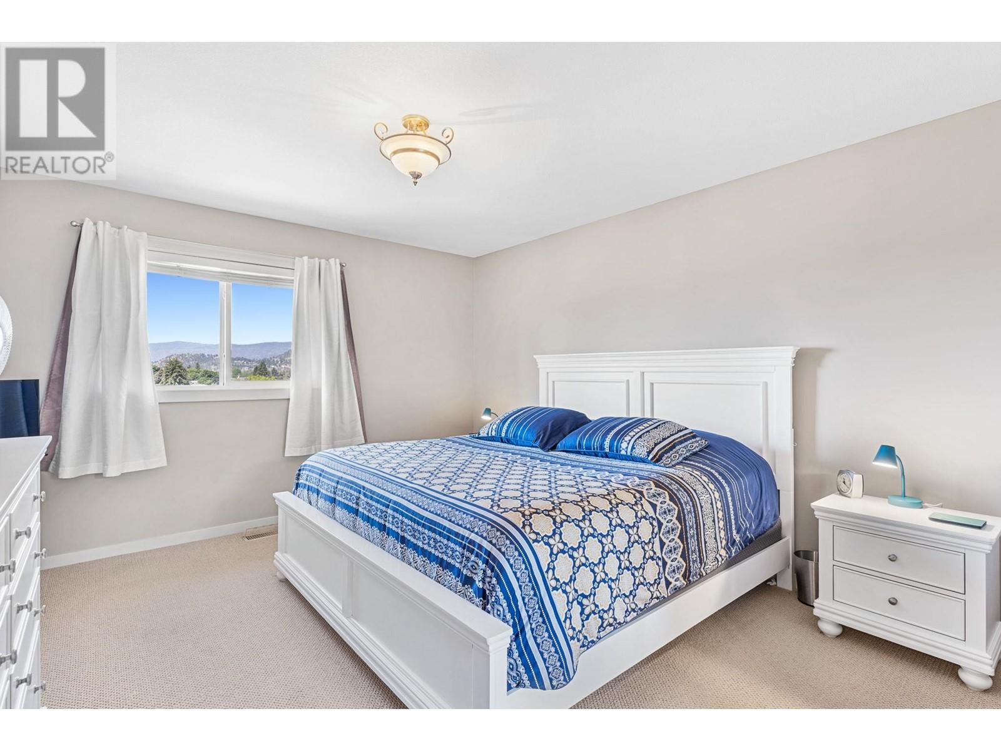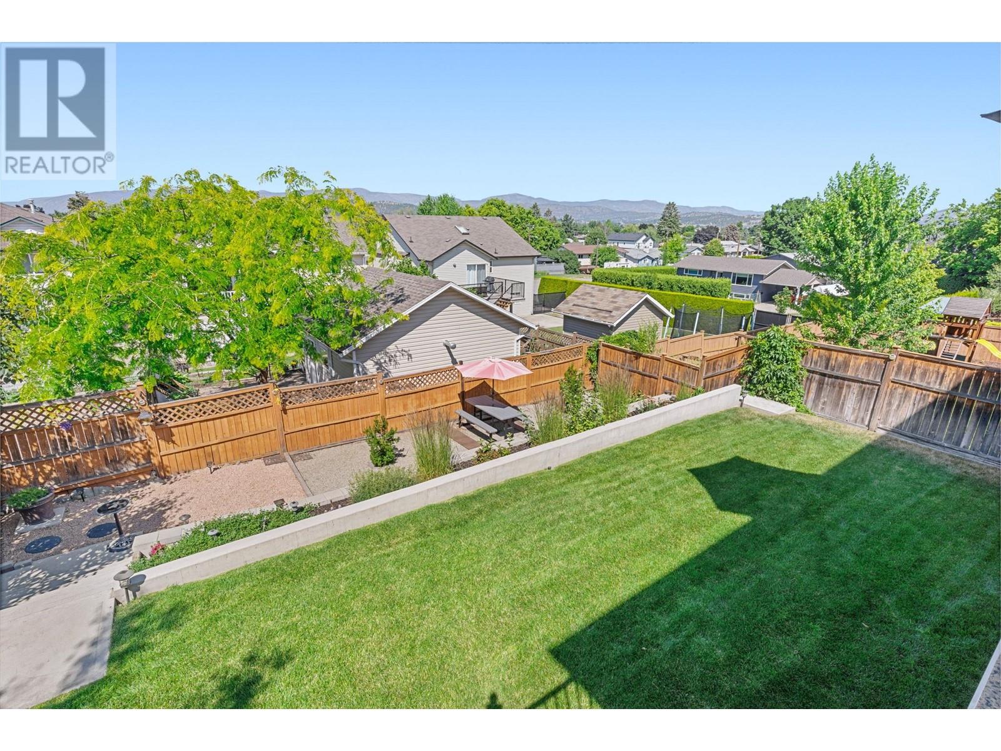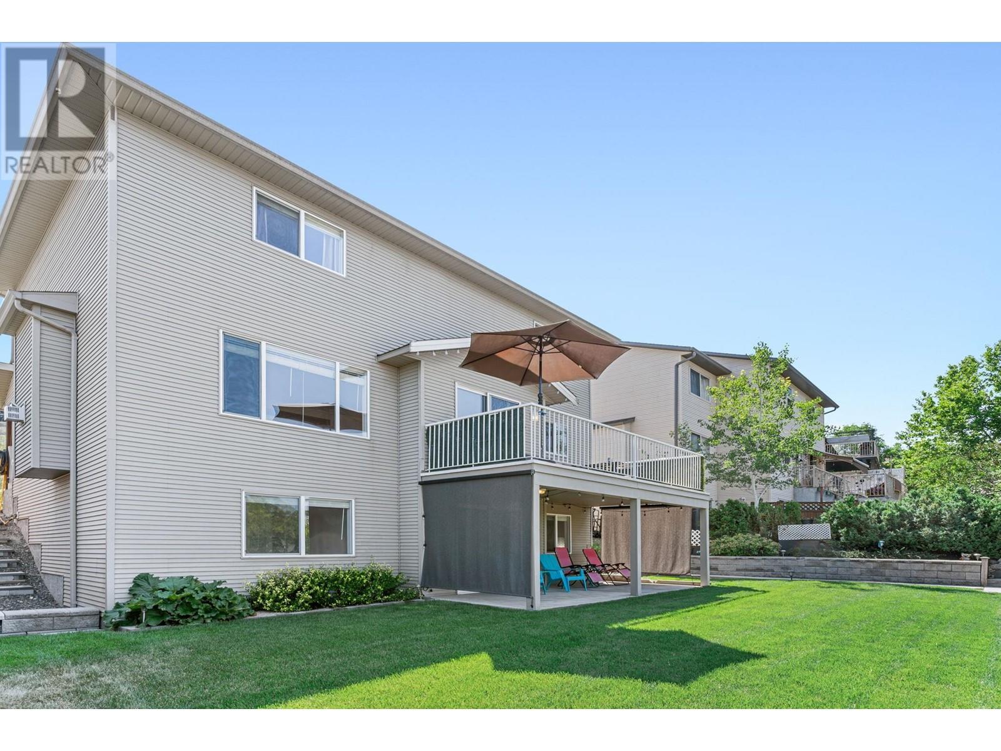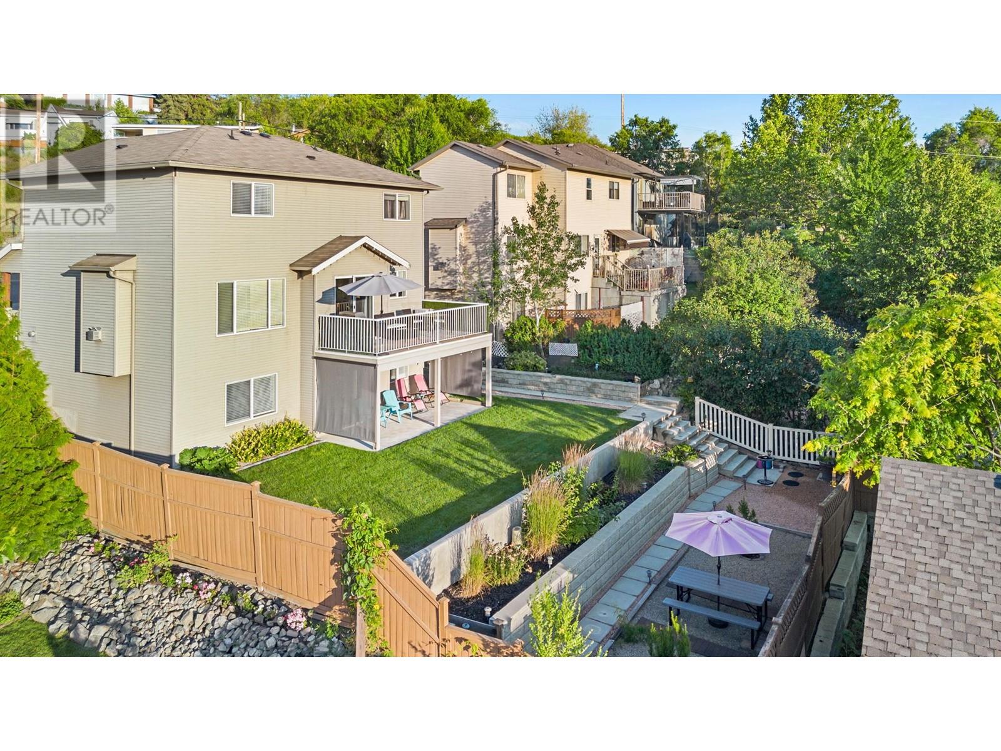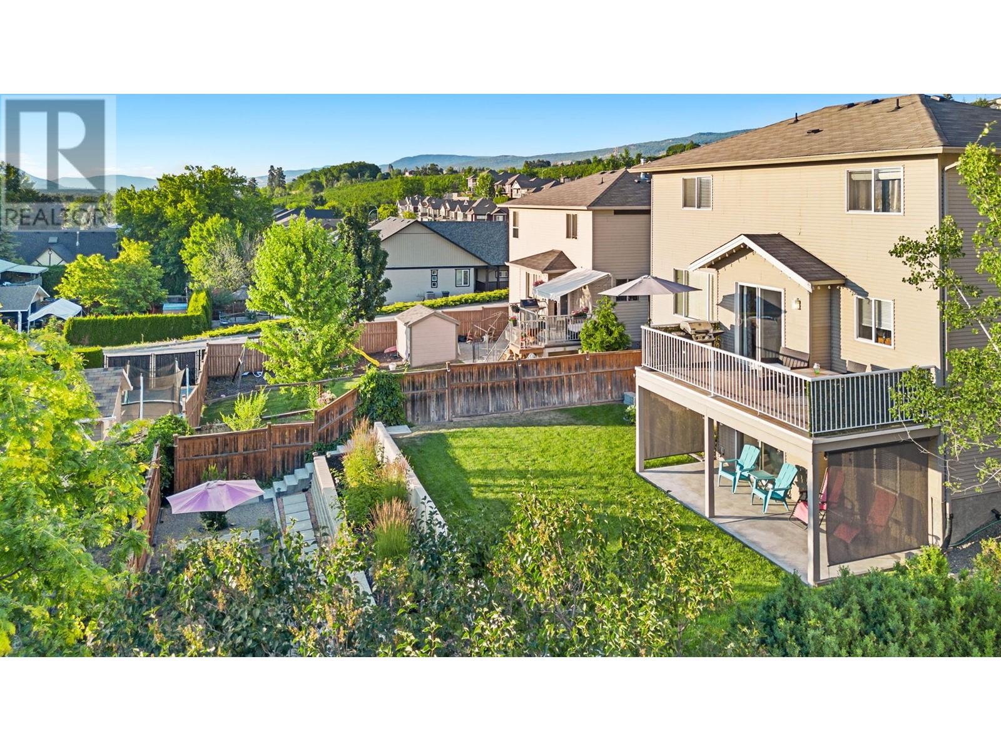5 Bedroom
4 Bathroom
2466 sqft
Fireplace
Central Air Conditioning
Forced Air, See Remarks
Underground Sprinkler
$989,000
OPEN HOUSE SATURDAY OCTOBER 5. 2-4 PM Welcome to 182 Poonian , and this lovely, well-cared for home. Situated on a quiet cul-de-sac , it is walking distance to schools, bus stop, parks, the ""Y"" and more, plus a short drive to grocery, golf and all amenities. With 5 bedrooms and 4 bathrooms there is plenty of space for the whole family, and the large backyard has been beautifully landscaped and could easily accommodate a fabulous pool ! The bright open concept kitchen and living space make it great for entertaining, and has access to the patio with beautiful views. Recent updates include Furnace (2024) HW Tank (2024) A/C (2021) and all appliances with the last 4 years . There is nothing to do here but move in ! (id:53701)
Property Details
|
MLS® Number
|
10318971 |
|
Property Type
|
Single Family |
|
Neigbourhood
|
Rutland North |
|
AmenitiesNearBy
|
Recreation, Schools, Shopping |
|
CommunityFeatures
|
Family Oriented |
|
Features
|
Cul-de-sac, Two Balconies |
|
ParkingSpaceTotal
|
2 |
|
RoadType
|
Cul De Sac |
|
ViewType
|
Mountain View, View (panoramic) |
Building
|
BathroomTotal
|
4 |
|
BedroomsTotal
|
5 |
|
Appliances
|
Refrigerator, Dishwasher, Dryer, Range - Electric, Microwave, Washer |
|
BasementType
|
Full |
|
ConstructedDate
|
2005 |
|
ConstructionStyleAttachment
|
Detached |
|
CoolingType
|
Central Air Conditioning |
|
ExteriorFinish
|
Vinyl Siding |
|
FireplaceFuel
|
Gas |
|
FireplacePresent
|
Yes |
|
FireplaceType
|
Unknown |
|
FlooringType
|
Carpeted, Ceramic Tile, Laminate |
|
HalfBathTotal
|
1 |
|
HeatingType
|
Forced Air, See Remarks |
|
RoofMaterial
|
Asphalt Shingle |
|
RoofStyle
|
Unknown |
|
StoriesTotal
|
2 |
|
SizeInterior
|
2466 Sqft |
|
Type
|
House |
|
UtilityWater
|
Irrigation District |
Parking
|
See Remarks
|
|
|
Attached Garage
|
2 |
Land
|
Acreage
|
No |
|
LandAmenities
|
Recreation, Schools, Shopping |
|
LandscapeFeatures
|
Underground Sprinkler |
|
Sewer
|
Municipal Sewage System |
|
SizeFrontage
|
43 Ft |
|
SizeIrregular
|
0.15 |
|
SizeTotal
|
0.15 Ac|under 1 Acre |
|
SizeTotalText
|
0.15 Ac|under 1 Acre |
|
ZoningType
|
Unknown |
Rooms
| Level |
Type |
Length |
Width |
Dimensions |
|
Second Level |
4pc Ensuite Bath |
|
|
Measurements not available |
|
Second Level |
4pc Bathroom |
|
|
Measurements not available |
|
Second Level |
Bedroom |
|
|
11'0'' x 10'0'' |
|
Second Level |
Bedroom |
|
|
10'0'' x 10'0'' |
|
Second Level |
Primary Bedroom |
|
|
13'0'' x 11'0'' |
|
Basement |
Bedroom |
|
|
' x ' |
|
Basement |
4pc Bathroom |
|
|
Measurements not available |
|
Basement |
Utility Room |
|
|
9'0'' x 8'0'' |
|
Basement |
Bedroom |
|
|
15'0'' x 11'0'' |
|
Basement |
Family Room |
|
|
'0'' x '0'' |
|
Main Level |
2pc Bathroom |
|
|
Measurements not available |
|
Main Level |
Laundry Room |
|
|
9'0'' x 7'0'' |
|
Main Level |
Foyer |
|
|
10'0'' x 7'0'' |
|
Main Level |
Living Room |
|
|
15'0'' x 14'0'' |
|
Main Level |
Dining Room |
|
|
11'0'' x 9'0'' |
|
Main Level |
Kitchen |
|
|
11'0'' x 11'0'' |
https://www.realtor.ca/real-estate/27193876/182-poonian-court-kelowna-rutland-north
























