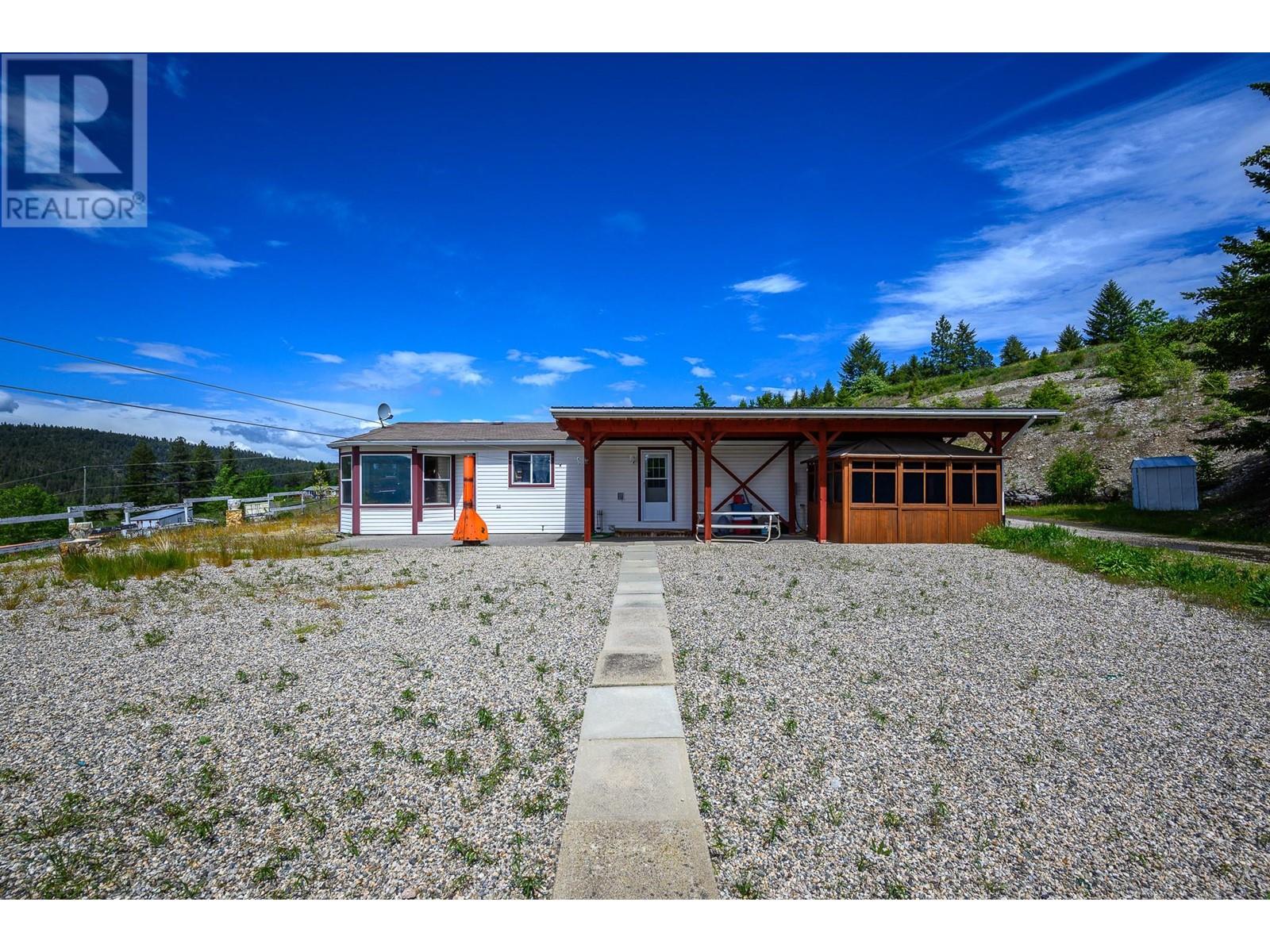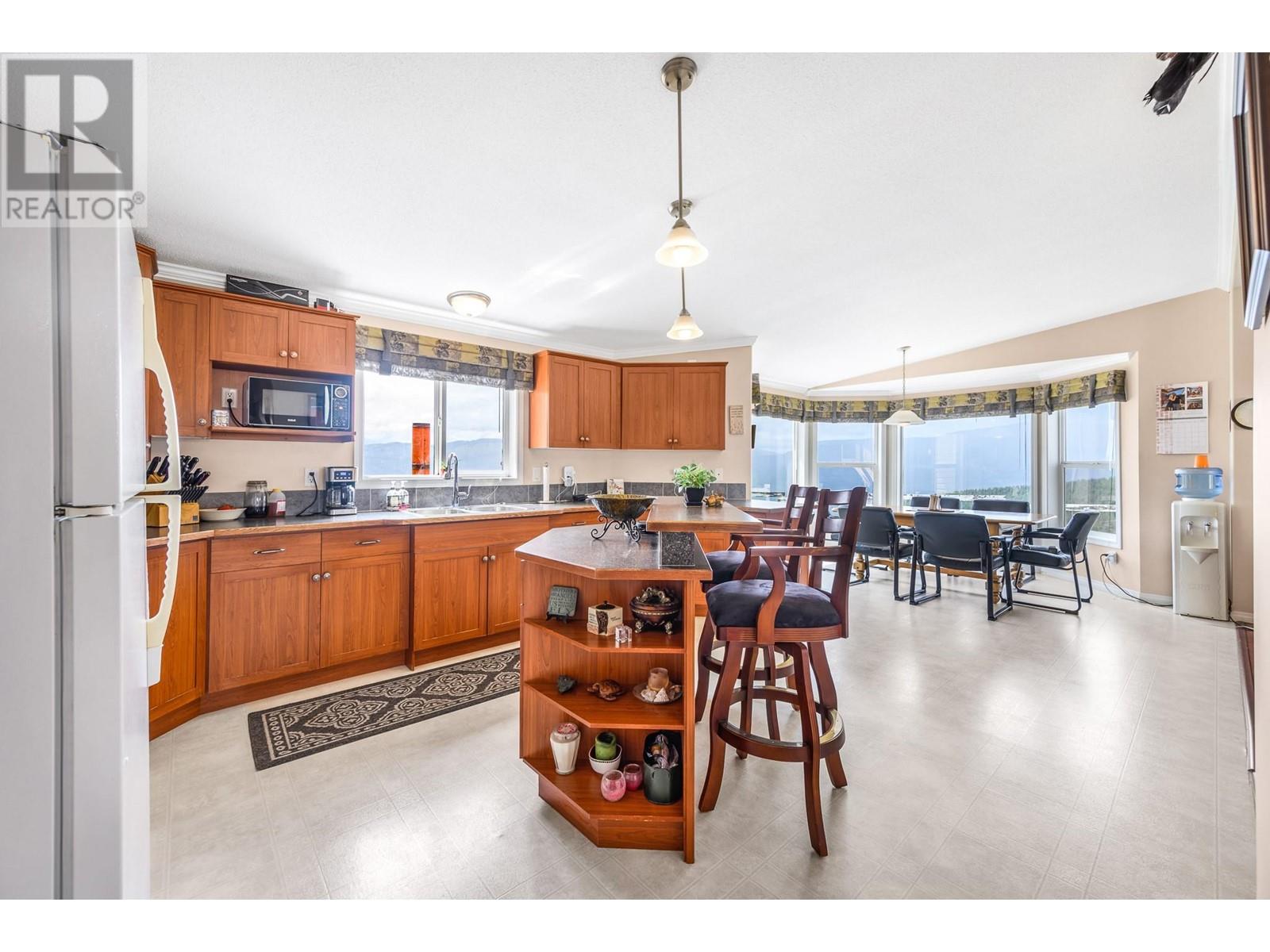2 Bedroom
2 Bathroom
1500 sqft
See Remarks
Forced Air, See Remarks
Other
Acreage
$1,230,000
*Easy to view - schedule today* Breathtaking 9.6 acre Lake View Property with house, 80X40 shop and option to build a second residence. Discover the perfect blend of tranquillity & functionality in this welcoming 2-bedroom, 2-bathroom home, boasting unparalleled views of Okanagan Lake and the surrounding mountains. Set on an expansive 9.62-acre lot, this property offers affordable living with its modern geothermal heating & cooling system, well water and septic system. Enjoy the serene beauty of the landscape from your north and south-facing covered patios or the charming gazebo. For those seeking ample space, the 80X40 shop is a dream come true. This impressive structure features a 500,000 BTU propane furnace, 220 power, a 22x10 office space, plumbing for a bathroom, polished cement floors & an 18-foot ceiling. The adjoining lean-to, with its 81x16 cement flooring, provides additional covered parking or storage space for your recreational vehicles and equipment. Bonus c-can storage and top soil can be included. Situated in a prime location, you are just moments away from local Lake Country wineries, a boat launch and beach access and so much more. Your guests can hook up their recreational vehicle to one of the many outlets around the property. Whether you seek privacy, a spacious workshop or breathtaking views, this home offers it all. Contact the Listing Agent or your Agent today to schedule a showing and explore the endless possibilities this property has to offer. (id:53701)
Property Details
|
MLS® Number
|
10321786 |
|
Property Type
|
Single Family |
|
Neigbourhood
|
Lake Country East / Oyama |
|
AmenitiesNearBy
|
Golf Nearby, Airport, Recreation, Ski Area |
|
Features
|
Private Setting |
|
ParkingSpaceTotal
|
30 |
|
ViewType
|
Lake View, Mountain View, Valley View, View (panoramic) |
|
WaterFrontType
|
Other |
Building
|
BathroomTotal
|
2 |
|
BedroomsTotal
|
2 |
|
Appliances
|
Refrigerator, Dishwasher, Dryer, Range - Electric, Microwave, Washer |
|
ConstructedDate
|
2006 |
|
CoolingType
|
See Remarks |
|
ExteriorFinish
|
Vinyl Siding |
|
FlooringType
|
Carpeted, Laminate, Linoleum |
|
HeatingFuel
|
Geo Thermal |
|
HeatingType
|
Forced Air, See Remarks |
|
RoofMaterial
|
Asphalt Shingle |
|
RoofStyle
|
Unknown |
|
StoriesTotal
|
1 |
|
SizeInterior
|
1500 Sqft |
|
Type
|
Manufactured Home |
|
UtilityWater
|
Well |
Parking
|
See Remarks
|
|
|
Detached Garage
|
30 |
|
Heated Garage
|
|
|
Oversize
|
|
|
RV
|
20 |
Land
|
Acreage
|
Yes |
|
CurrentUse
|
Mobile Home |
|
LandAmenities
|
Golf Nearby, Airport, Recreation, Ski Area |
|
Sewer
|
Septic Tank |
|
SizeFrontage
|
530 Ft |
|
SizeIrregular
|
9.62 |
|
SizeTotal
|
9.62 Ac|5 - 10 Acres |
|
SizeTotalText
|
9.62 Ac|5 - 10 Acres |
|
ZoningType
|
Unknown |
Rooms
| Level |
Type |
Length |
Width |
Dimensions |
|
Main Level |
4pc Ensuite Bath |
|
|
12'8'' x 9'2'' |
|
Main Level |
Primary Bedroom |
|
|
14'1'' x 12'9'' |
|
Main Level |
Bedroom |
|
|
15'0'' x 12'8'' |
|
Main Level |
Full Bathroom |
|
|
9'2'' x 7'2'' |
|
Main Level |
Laundry Room |
|
|
8'4'' x 6'6'' |
|
Main Level |
Kitchen |
|
|
15'6'' x 12'8'' |
|
Main Level |
Dining Room |
|
|
9'9'' x 8'7'' |
|
Main Level |
Living Room |
|
|
15'9'' x 13'5'' |
https://www.realtor.ca/real-estate/27283075/18125-hereford-road-lake-country-lake-country-east-oyama



































