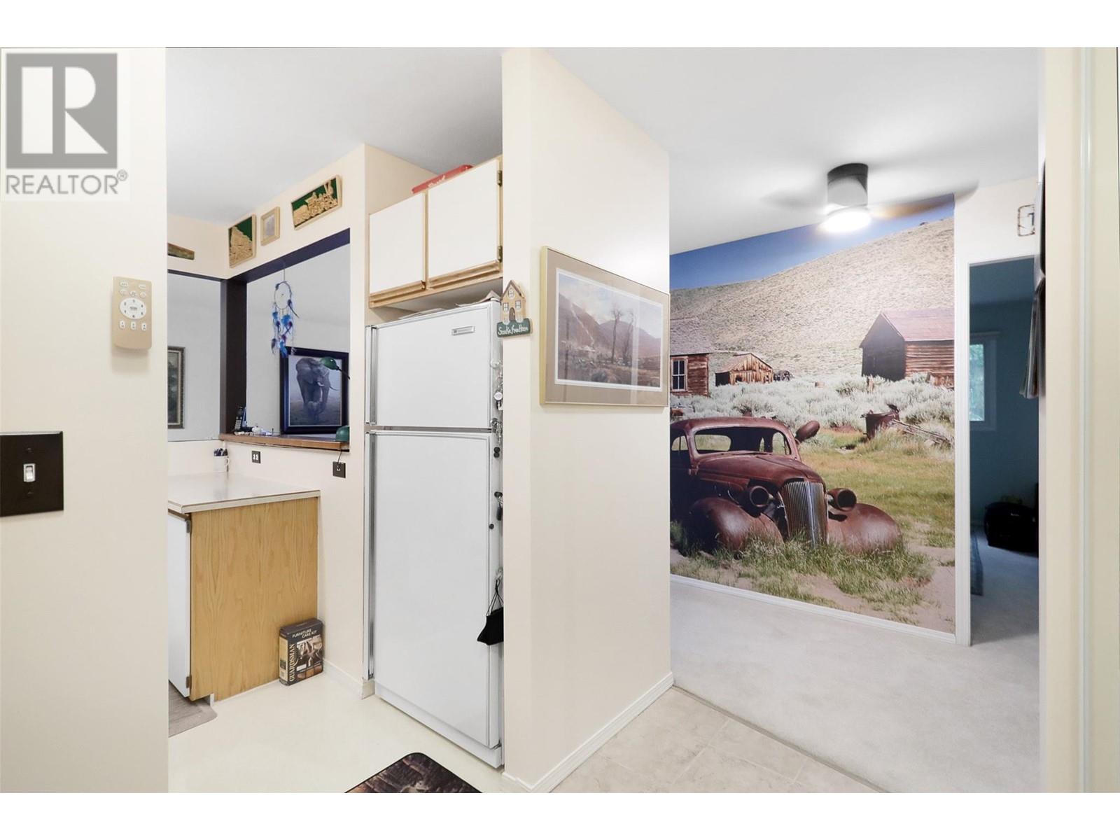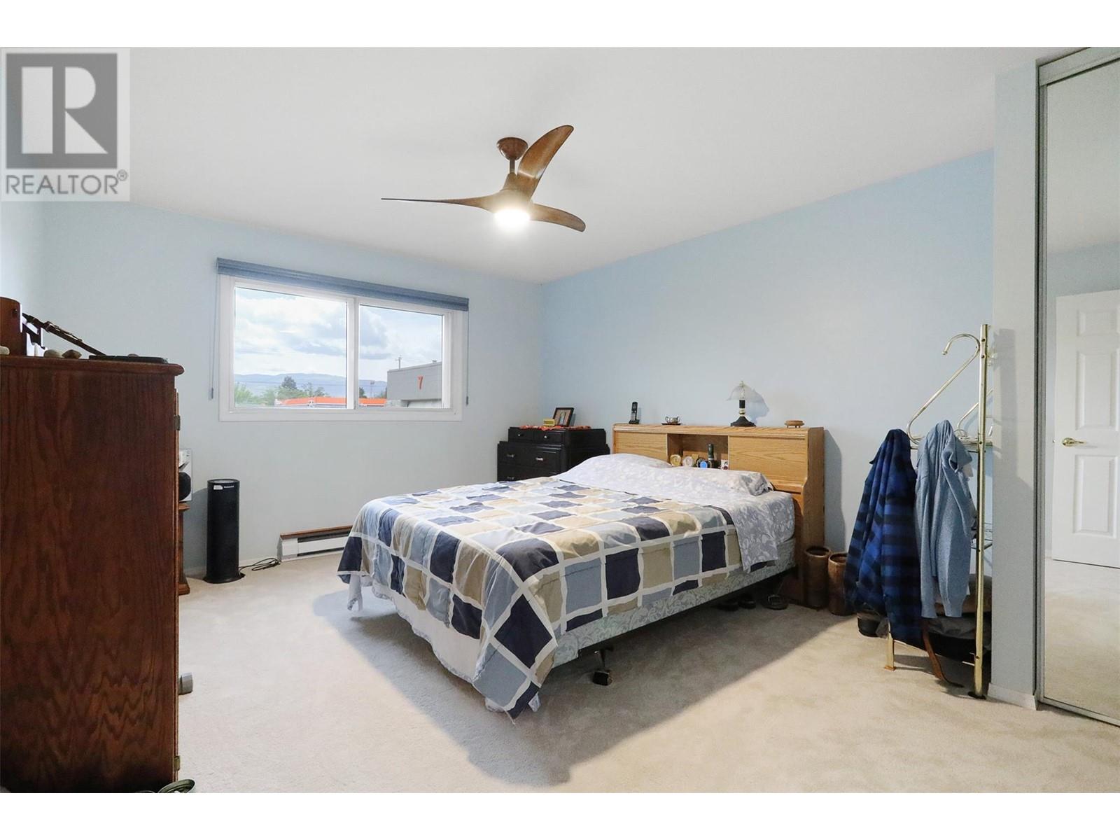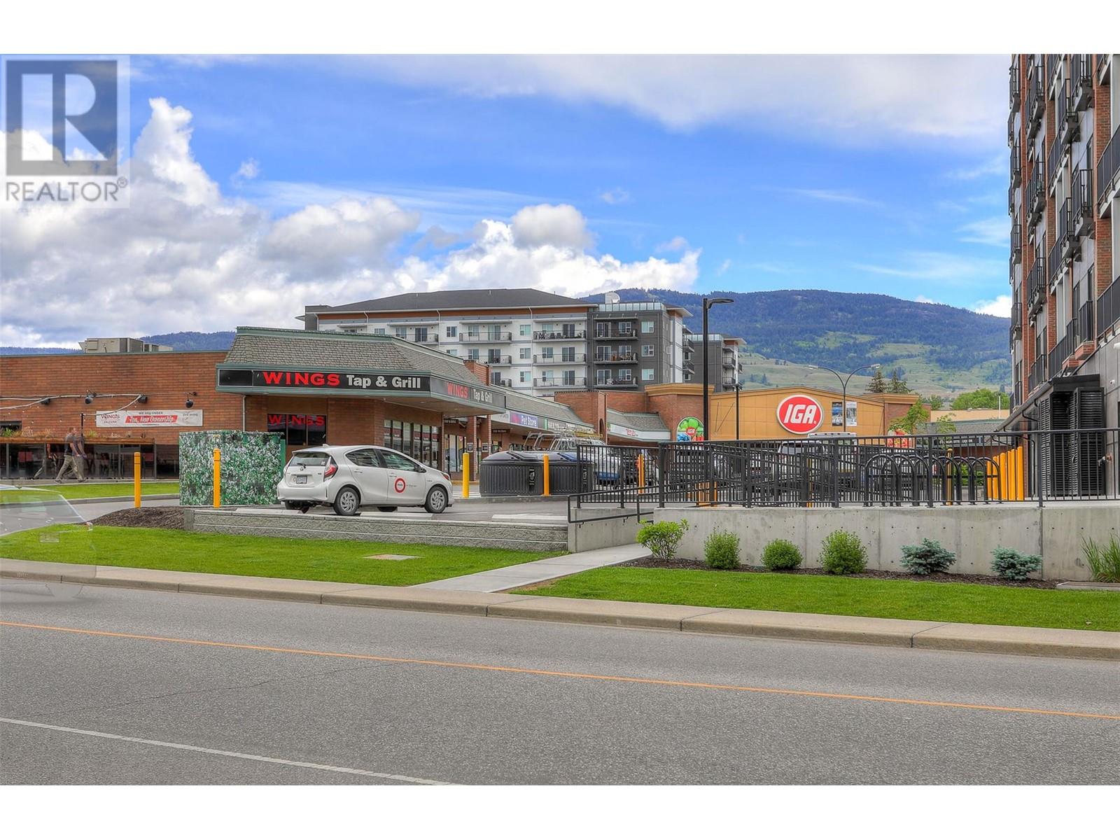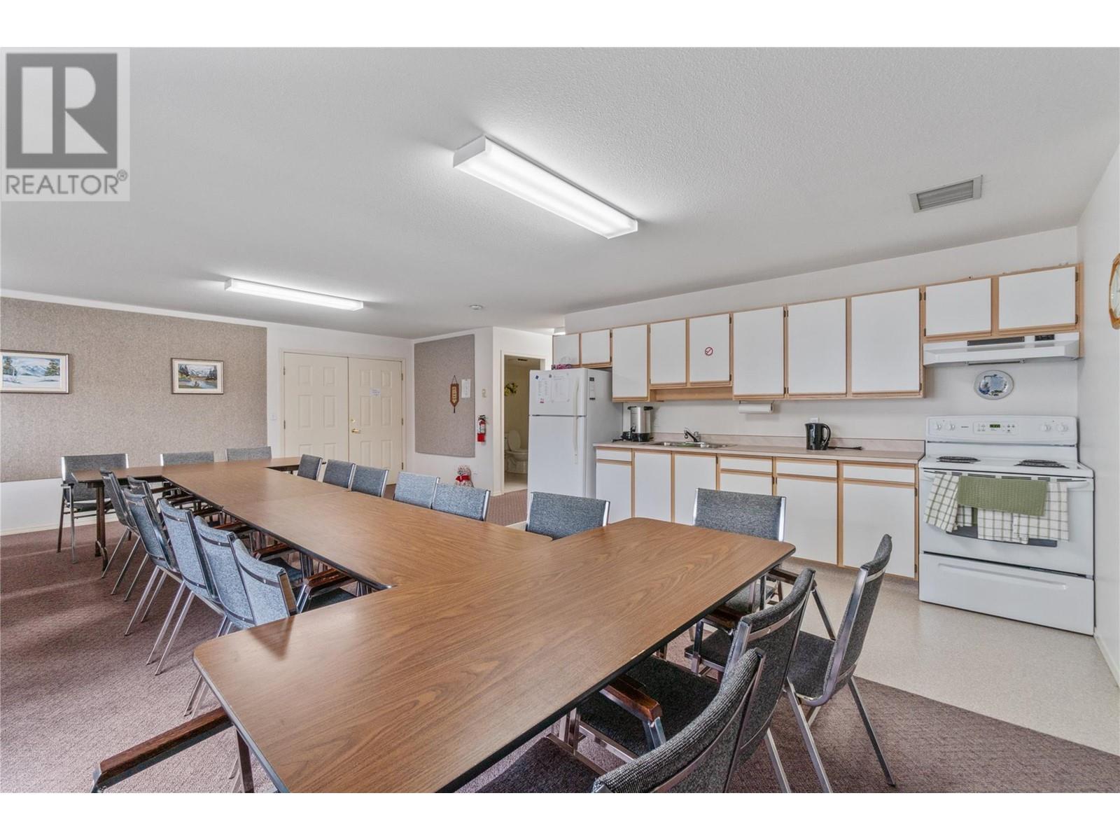180 Hollywood Road N Unit# 111 Kelowna, British Columbia V1X 6Y9
$305,000Maintenance, Reserve Fund Contributions, Insurance, Ground Maintenance, Property Management, Other, See Remarks, Recreation Facilities, Sewer, Waste Removal, Water
$403.73 Monthly
Maintenance, Reserve Fund Contributions, Insurance, Ground Maintenance, Property Management, Other, See Remarks, Recreation Facilities, Sewer, Waste Removal, Water
$403.73 MonthlyThis one is available on short notice! Freshly painted, large 2 bed condo with large glassed in sunroom. Closet to transit, shopping, banking and parks. Very convenient location! This is known for being a well managed and cared for building. This unit faces southwest with lots of natural light. 2 spacious bedrooms and 2 bathrooms. Additional windows added to the bedrooms and privacy film on all the exterior windows. Some new updates (listed on Property Disclosure) (id:53701)
Property Details
| MLS® Number | 10321530 |
| Property Type | Single Family |
| Neigbourhood | Rutland North |
| Community Name | Somerset Terrace |
| AmenitiesNearBy | Golf Nearby, Park, Recreation, Schools, Shopping |
| CommunityFeatures | Adult Oriented, Pets Not Allowed, Seniors Oriented |
| ParkingSpaceTotal | 1 |
| StorageType | Storage, Locker |
| ViewType | Mountain View, View (panoramic) |
Building
| BathroomTotal | 2 |
| BedroomsTotal | 2 |
| Amenities | Party Room |
| Appliances | Refrigerator, Dishwasher, Dryer, Range - Electric, Microwave, Washer |
| ConstructedDate | 1991 |
| CoolingType | Wall Unit |
| ExteriorFinish | Stucco |
| FlooringType | Carpeted, Vinyl |
| HeatingFuel | Electric |
| HeatingType | Baseboard Heaters |
| StoriesTotal | 1 |
| SizeInterior | 1069 Sqft |
| Type | Apartment |
| UtilityWater | Municipal Water |
Parking
| See Remarks | |
| Underground | 1 |
Land
| AccessType | Easy Access |
| Acreage | No |
| LandAmenities | Golf Nearby, Park, Recreation, Schools, Shopping |
| LandscapeFeatures | Landscaped |
| Sewer | Municipal Sewage System |
| SizeTotalText | Under 1 Acre |
| ZoningType | Unknown |
Rooms
| Level | Type | Length | Width | Dimensions |
|---|---|---|---|---|
| Main Level | Sunroom | 6'6'' x 14' | ||
| Main Level | Primary Bedroom | 14'5'' x 12'2'' | ||
| Main Level | Living Room | 14'11'' x 14'9'' | ||
| Main Level | Laundry Room | 4'11'' x 8'4'' | ||
| Main Level | Kitchen | 11'8'' x 8'8'' | ||
| Main Level | Dining Room | 9'2'' x 9'4'' | ||
| Main Level | Bedroom | 12'5'' x 10'2'' | ||
| Main Level | 4pc Ensuite Bath | 10' x 4'11'' | ||
| Main Level | 4pc Bathroom | 7'3'' x 6'7'' |
https://www.realtor.ca/real-estate/27270015/180-hollywood-road-n-unit-111-kelowna-rutland-north
Interested?
Contact us for more information











































