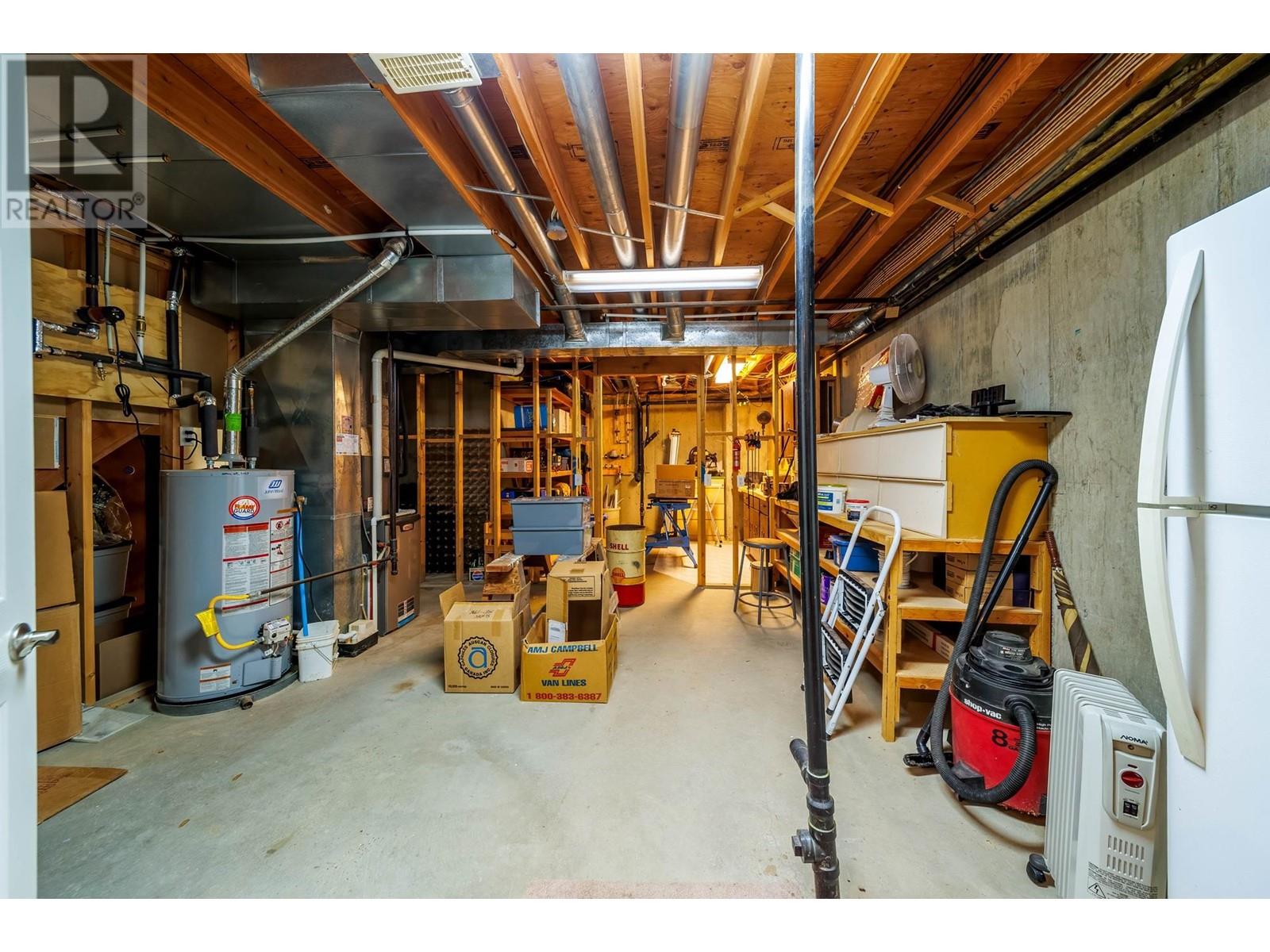3 Bedroom
2 Bathroom
1845 sqft
Fireplace
Central Air Conditioning
Forced Air
$949,900
LOCATION ALERT! Welcome to this well maintained home located in a private neighbourhood within the heart of Glenmore. This is a family friendly floor plan with 3 bedrooms and 2 bathrooms on the main level. Craftsmanship finishings with hickory hardwood floors and crown moulding. Functional kitchen layout. The lower level offers a 470 sqft recreation room, storage and another 520 sqft of unfinished space for your future plans. This level also has a rough in for another bathroom! Beautifully landscaped private & fenced rear yard, and a covered patio provide and awesome outdoor entertainment area. Plenty of parking and RV parking. Close proximity to shopping, parks, primary and middle schools. Schedule your appointment today. (id:53701)
Property Details
|
MLS® Number
|
10329096 |
|
Property Type
|
Single Family |
|
Neigbourhood
|
Glenmore |
|
ParkingSpaceTotal
|
2 |
Building
|
BathroomTotal
|
2 |
|
BedroomsTotal
|
3 |
|
Appliances
|
Refrigerator, Dryer, Range - Gas, Microwave, Washer |
|
ConstructedDate
|
1991 |
|
ConstructionStyleAttachment
|
Detached |
|
CoolingType
|
Central Air Conditioning |
|
ExteriorFinish
|
Stucco |
|
FireplaceFuel
|
Gas |
|
FireplacePresent
|
Yes |
|
FireplaceType
|
Unknown |
|
FlooringType
|
Hardwood, Linoleum, Tile |
|
HeatingType
|
Forced Air |
|
RoofMaterial
|
Asphalt Shingle |
|
RoofStyle
|
Unknown |
|
StoriesTotal
|
2 |
|
SizeInterior
|
1845 Sqft |
|
Type
|
House |
|
UtilityWater
|
Irrigation District |
Parking
|
See Remarks
|
|
|
Attached Garage
|
2 |
Land
|
Acreage
|
No |
|
Sewer
|
Municipal Sewage System |
|
SizeIrregular
|
0.14 |
|
SizeTotal
|
0.14 Ac|under 1 Acre |
|
SizeTotalText
|
0.14 Ac|under 1 Acre |
|
ZoningType
|
Unknown |
Rooms
| Level |
Type |
Length |
Width |
Dimensions |
|
Basement |
Storage |
|
|
19'10'' x 14'2'' |
|
Basement |
Storage |
|
|
13'10'' x 3'3'' |
|
Basement |
Recreation Room |
|
|
34'3'' x 13'11'' |
|
Main Level |
Mud Room |
|
|
6'8'' x 8'6'' |
|
Main Level |
Dining Room |
|
|
9'7'' x 9'6'' |
|
Main Level |
Bedroom |
|
|
11' x 11'4'' |
|
Main Level |
Bedroom |
|
|
13'3'' x 7'9'' |
|
Main Level |
4pc Bathroom |
|
|
5'11'' x 8'6'' |
|
Main Level |
3pc Ensuite Bath |
|
|
9'10'' x 5'2'' |
|
Main Level |
Primary Bedroom |
|
|
13'3'' x 11'9'' |
|
Main Level |
Living Room |
|
|
17' x 12'5'' |
|
Main Level |
Kitchen |
|
|
13'1'' x 13'1'' |
Utilities
|
Cable
|
Available |
|
Electricity
|
Available |
|
Natural Gas
|
Available |
|
Telephone
|
Available |
https://www.realtor.ca/real-estate/27676376/1775-ivans-court-kelowna-glenmore








































