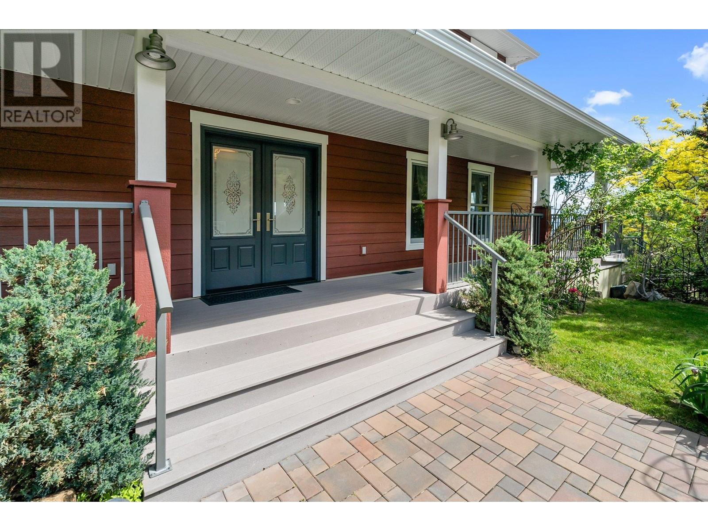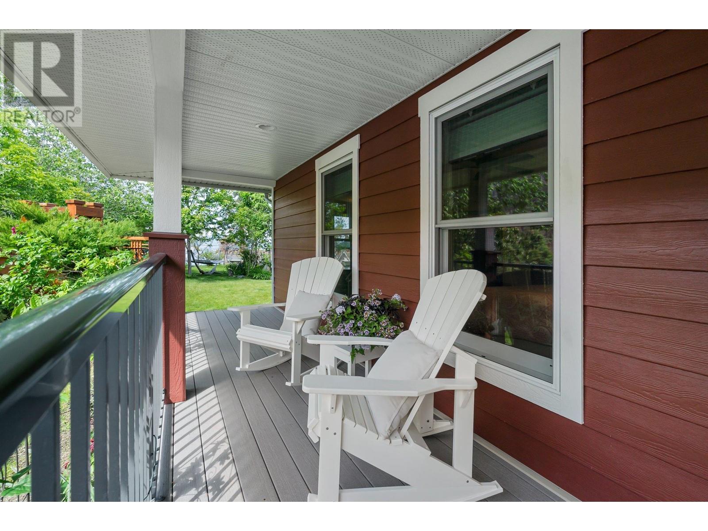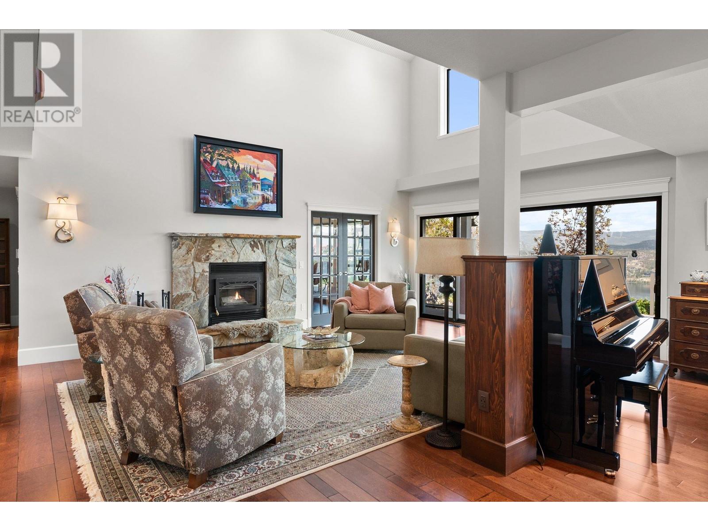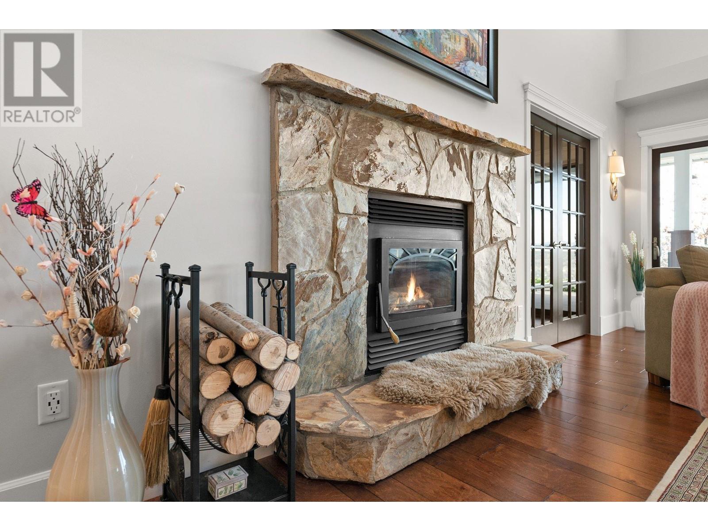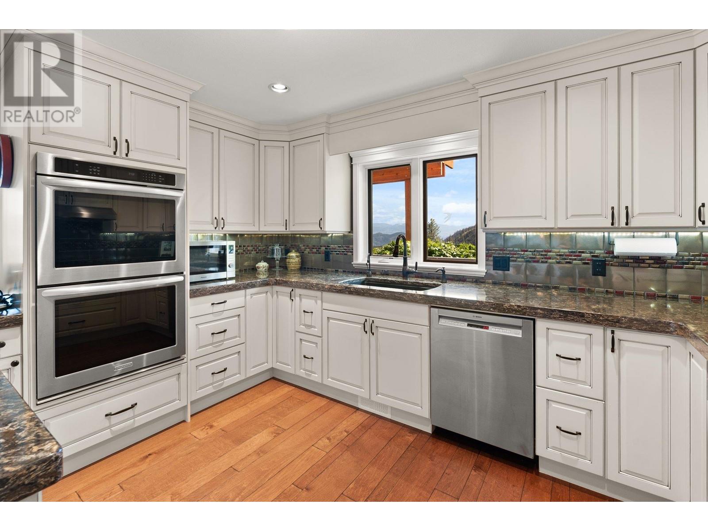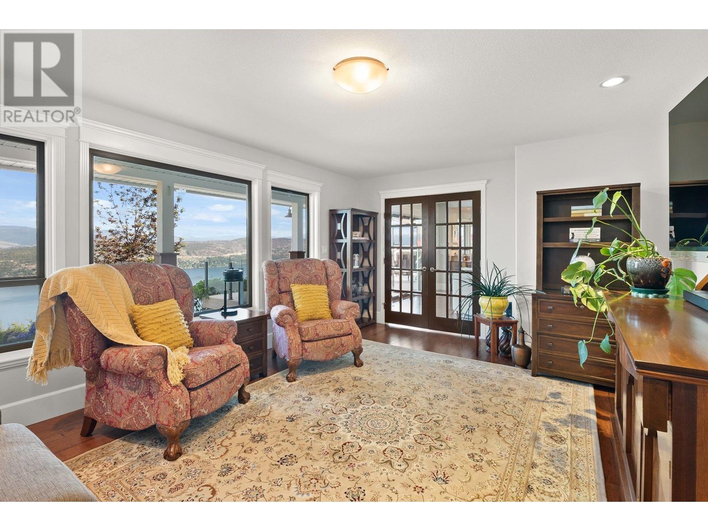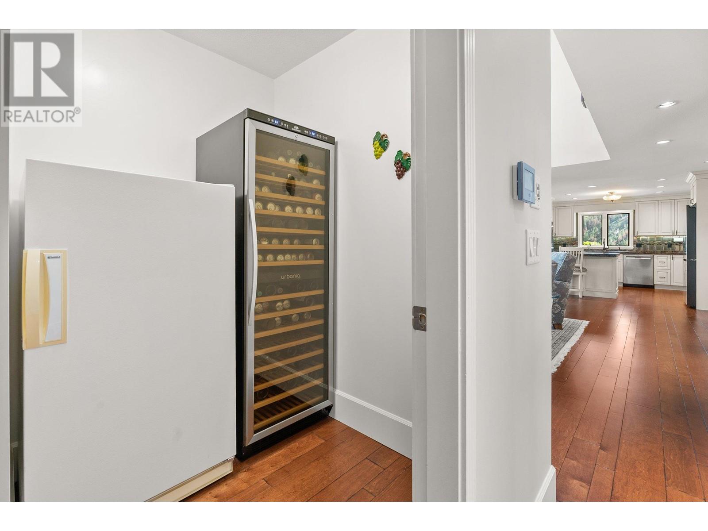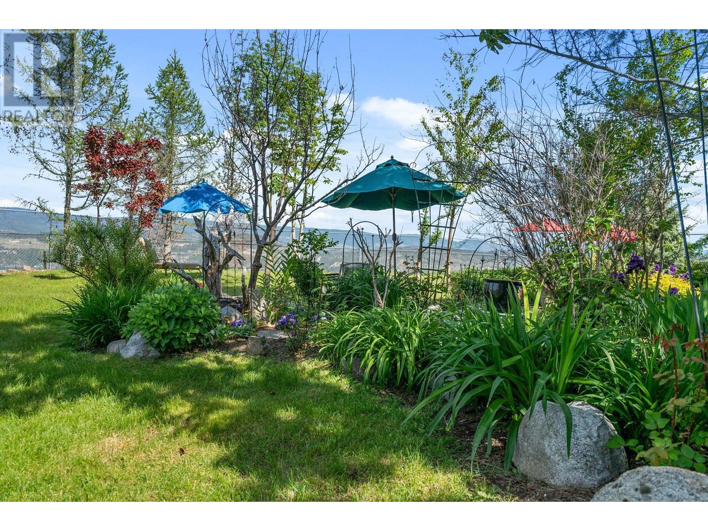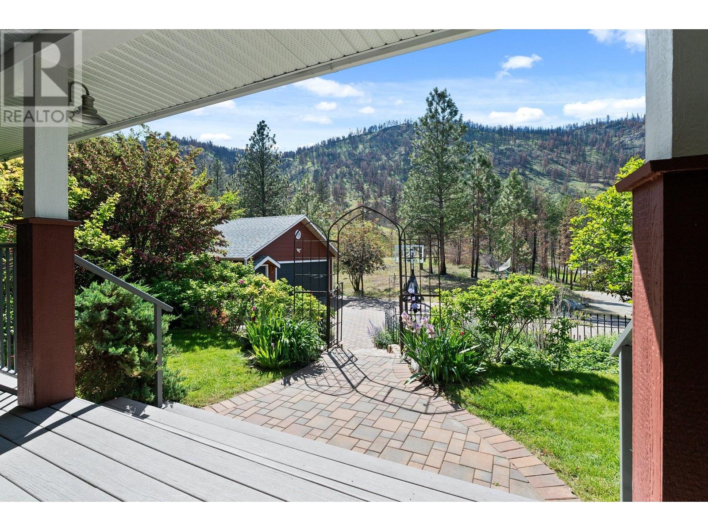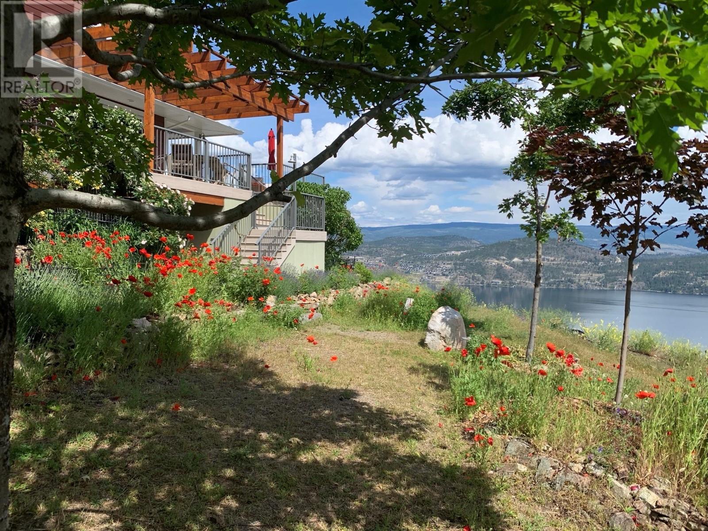4 Bedroom
3 Bathroom
3877 sqft
Fireplace
Heat Pump
Forced Air, Heat Pump
Other
Acreage
Underground Sprinkler
$1,924,000Maintenance,
$271.25 Monthly
Introducing an exquisite family home situated atop the cliffs of Lake Okanagan. This remarkable residence, just 20 minutes from downtown Kelowna, is nestled on 1 of twelve lots. Each lot is 10 acres of private land with gorgeous lake views -- all within an exclusive gated community. Meticulously renovated and redesigned, this home is tailored for modern living and family entertainment. Upon entering, you are greeted by a bright, vaulted, open-concept living space that offers stunning views of Okanagan Lake from every room. The home features 4 bedrooms, 3 bathrooms, multiple entertainment areas, a workout room, a bonus wine/storage room, and two double garages with covered parking for four cars and 400 amp service. The property is a gardener's paradise, with an array of diverse trees, plants, as well as, cherry, pear, apricot trees. All of this is complemented by a 1,500 sq ft deck where you can enjoy the soothing sounds of a waterfall and the chirping of birds. There's ample space for a pool, or a pickleball court and tons of room for kids to just run and play. There is even a school bus that picks up right at the gate. This unique property seamlessly blends rural tranquility with modern comforts. Contact us today to schedule a private viewing. (id:53701)
Property Details
|
MLS® Number
|
10314856 |
|
Property Type
|
Single Family |
|
Neigbourhood
|
Westside Road |
|
CommunityFeatures
|
Pets Allowed, Rentals Allowed |
|
Features
|
Irregular Lot Size |
|
ParkingSpaceTotal
|
10 |
|
ViewType
|
Lake View, Mountain View, Valley View |
|
WaterFrontType
|
Other |
Building
|
BathroomTotal
|
3 |
|
BedroomsTotal
|
4 |
|
BasementType
|
Partial |
|
ConstructedDate
|
2002 |
|
ConstructionStyleAttachment
|
Detached |
|
CoolingType
|
Heat Pump |
|
ExteriorFinish
|
Composite Siding |
|
FireProtection
|
Sprinkler System-fire, Controlled Entry, Smoke Detector Only |
|
FireplaceFuel
|
Wood |
|
FireplacePresent
|
Yes |
|
FireplaceType
|
Conventional |
|
FlooringType
|
Hardwood, Other |
|
HeatingFuel
|
Electric |
|
HeatingType
|
Forced Air, Heat Pump |
|
RoofMaterial
|
Asphalt Shingle |
|
RoofStyle
|
Unknown |
|
StoriesTotal
|
2 |
|
SizeInterior
|
3877 Sqft |
|
Type
|
House |
|
UtilityWater
|
Private Utility |
Parking
|
See Remarks
|
|
|
Detached Garage
|
4 |
|
Other
|
|
|
Oversize
|
|
|
RV
|
|
Land
|
Acreage
|
Yes |
|
FenceType
|
Fence |
|
LandscapeFeatures
|
Underground Sprinkler |
|
Sewer
|
Septic Tank |
|
SizeIrregular
|
10.03 |
|
SizeTotal
|
10.03 Ac|10 - 50 Acres |
|
SizeTotalText
|
10.03 Ac|10 - 50 Acres |
|
ZoningType
|
Unknown |
Rooms
| Level |
Type |
Length |
Width |
Dimensions |
|
Second Level |
3pc Bathroom |
|
|
8'8'' x 5'0'' |
|
Second Level |
Bedroom |
|
|
12'6'' x 14'11'' |
|
Second Level |
Bedroom |
|
|
12'10'' x 12'7'' |
|
Second Level |
Other |
|
|
6'7'' x 6'10'' |
|
Second Level |
5pc Ensuite Bath |
|
|
12'7'' x 9'6'' |
|
Second Level |
Primary Bedroom |
|
|
12'8'' x 18'7'' |
|
Second Level |
Loft |
|
|
15'2'' x 17'3'' |
|
Basement |
Utility Room |
|
|
18'9'' x 11'7'' |
|
Basement |
Recreation Room |
|
|
18'1'' x 24'5'' |
|
Main Level |
Den |
|
|
18'8'' x 13'4'' |
|
Main Level |
Bedroom |
|
|
18'5'' x 13'8'' |
|
Main Level |
3pc Bathroom |
|
|
11'3'' x 5'9'' |
|
Main Level |
Living Room |
|
|
20'8'' x 24'4'' |
|
Main Level |
Laundry Room |
|
|
18'1'' x 7'9'' |
|
Main Level |
Foyer |
|
|
8'6'' x 12'9'' |
|
Main Level |
Living Room |
|
|
20'8'' x 24'4'' |
|
Main Level |
Dining Room |
|
|
15'2'' x 12'5'' |
|
Main Level |
Kitchen |
|
|
12'10'' x 11'4'' |
Utilities
|
Cable
|
Available |
|
Electricity
|
Available |
|
Telephone
|
Available |
https://www.realtor.ca/real-estate/27005602/1750-westside-road-n-unit-9-kelowna-westside-road







