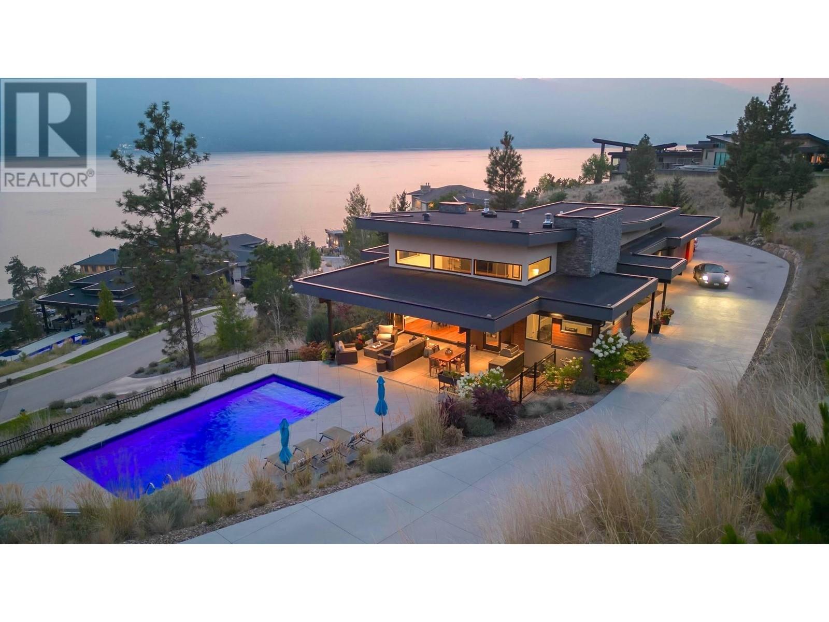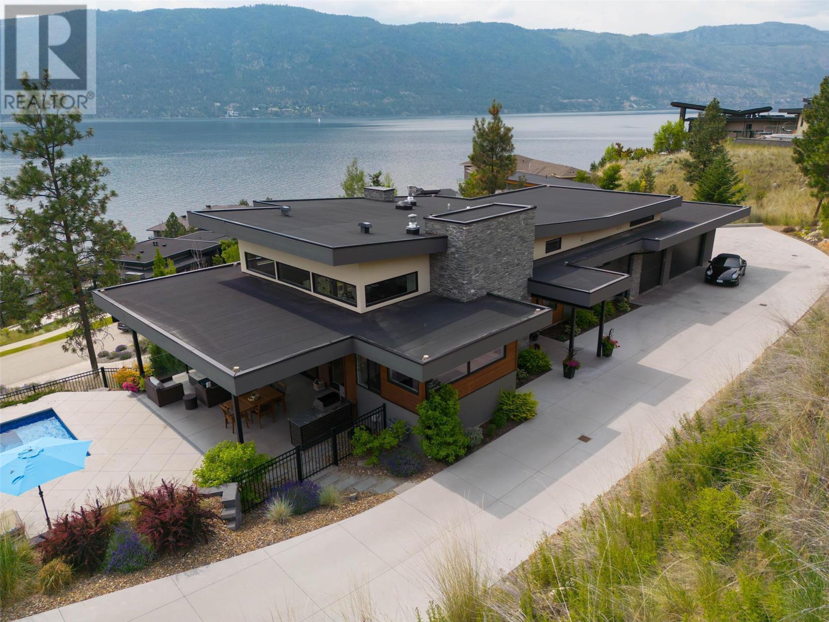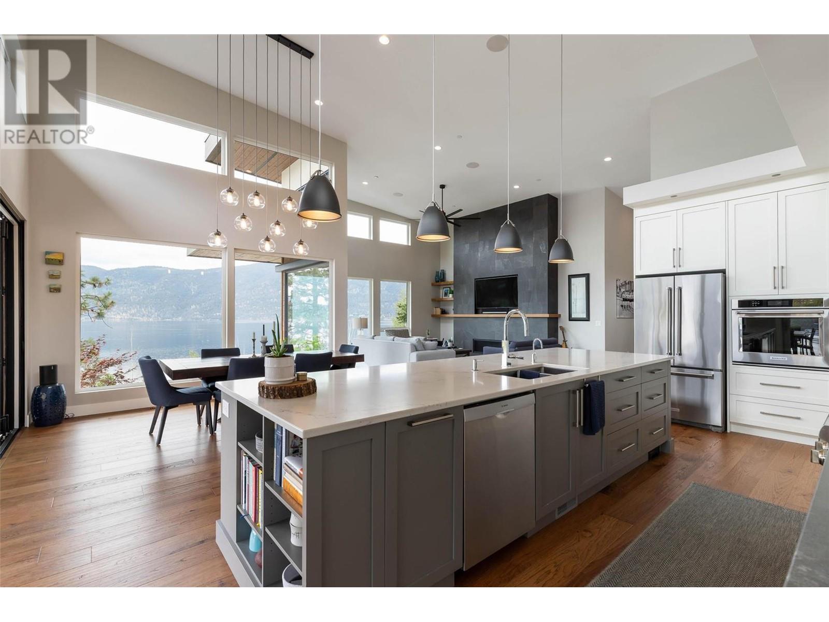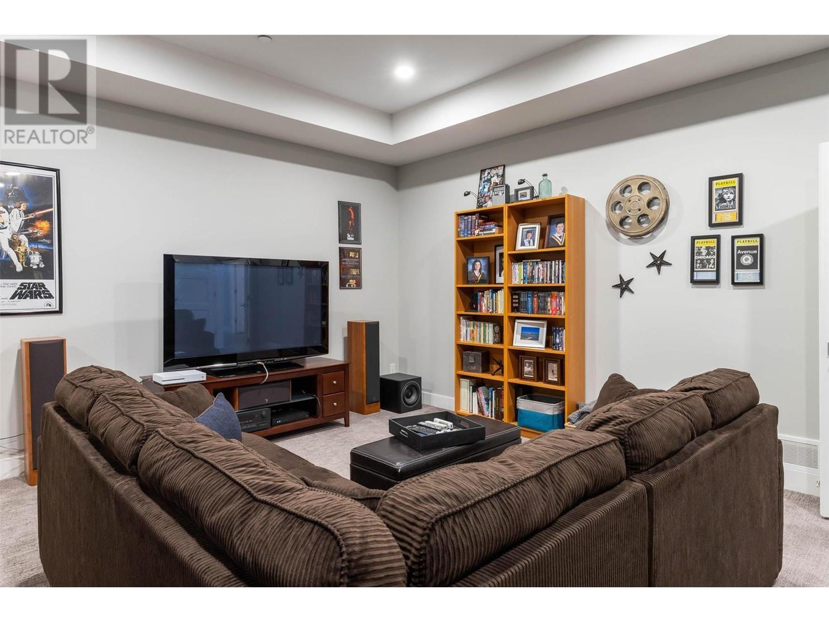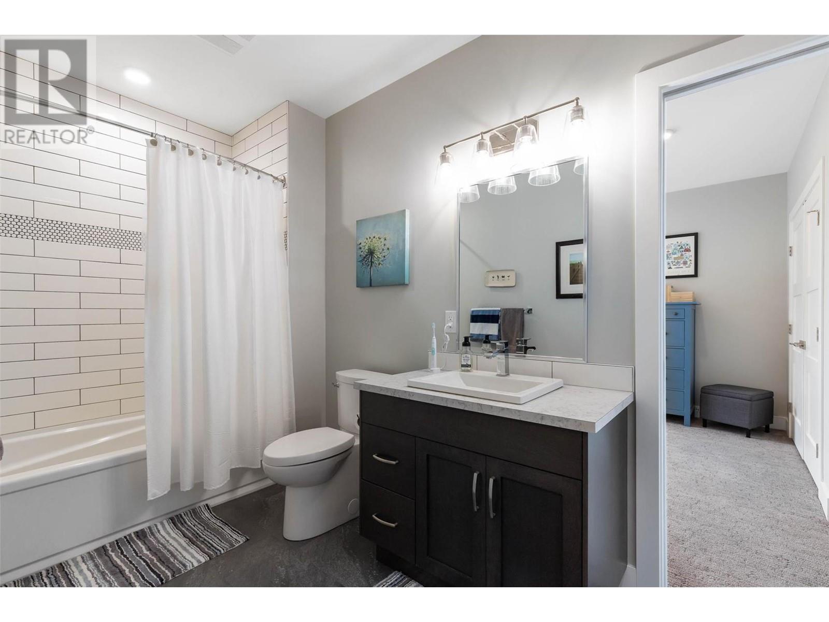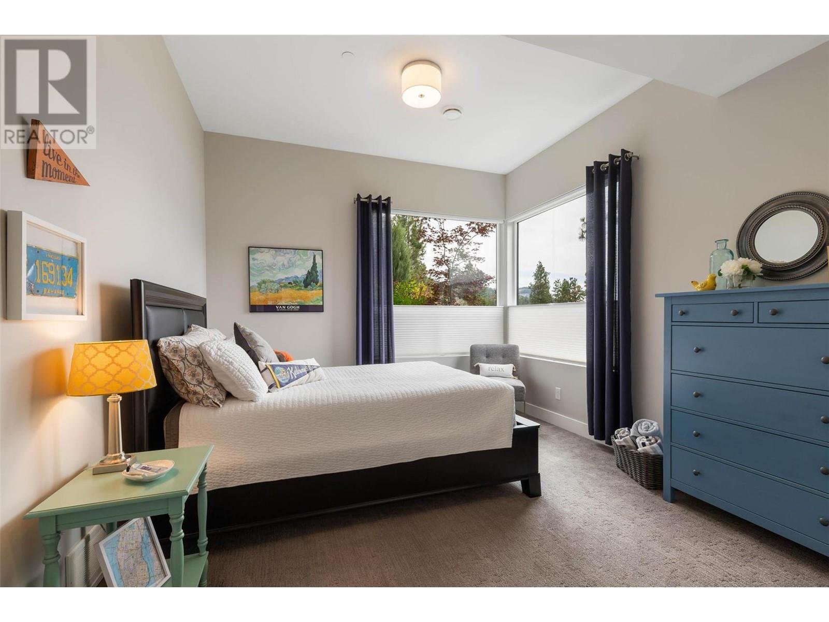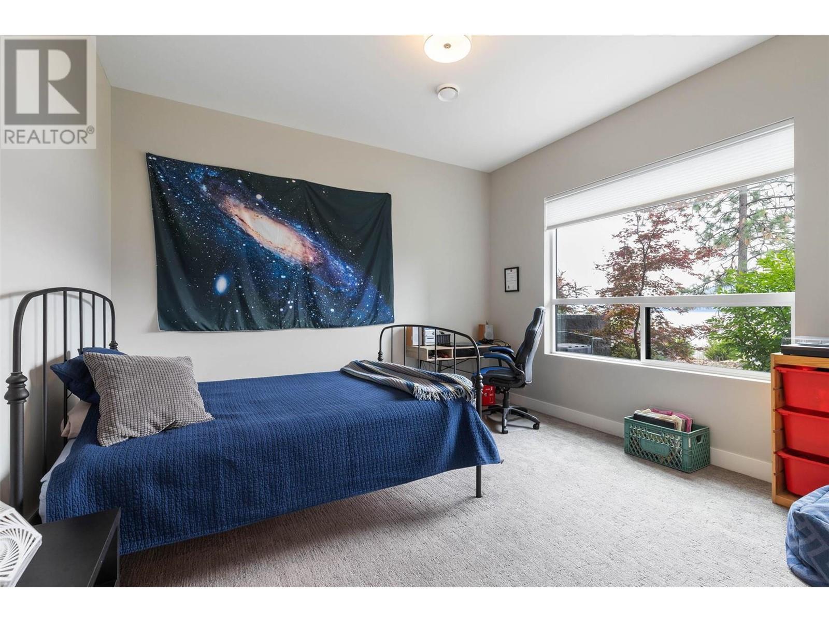4 Bedroom
3 Bathroom
4347 sqft
Contemporary, Ranch
Fireplace
Inground Pool, Outdoor Pool, Pool
Central Air Conditioning
Forced Air, See Remarks
Waterfront Nearby
Landscaped, Underground Sprinkler
$3,199,900Maintenance, Reserve Fund Contributions, Other, See Remarks, Sewer, Waste Removal
$175.32 Monthly
Welcome to Lakestone Estates! This gorgeous 4 bedroom approx 5,200* sqft west-coast contemporary 'lake house' is located on a 0.78 Acre lot on one of the Okanagan's most desirable streets. Open the 15 ft Folding Sliding Door allowing the dining room and kitchen to extend onto your covered deck with fire table area, BBQ space, sun lounging zone, salt water pool, and hot tub. Inside, the 14 ft ceilings and full windows create a serene vista from which to take in a panoramic view of the lake. Retreat to a luxury primary bedroom with large custom walk-in closet and spa-inspired private bathroom. Off the contemporary chef's kitchen with 12ft island, is a small office and walk-in pantry that houses the extras, ideal for entertaining. Downstairs you will find 3 bedrooms, a chilled wine display, a flex room/second laundry (roughed-in for 4th bathroom), media room, and a mostly finished 850* sqft recreation/storage space under the suspended garage, with two access doors for convenience. Incredibly well thought out, and meticulously maintained. High end hardwood floors, quartz counters, and custom cabinetry throughout. Multi-zoned heating/cooling and multi-room speakers. An easy stroll to Lakestone’s beach for boating access, kayaking or SUP boarding. Enjoy sampling the wine at one of 7 wineries within a short drive. This location and home will not disappoint! View HD Video, Virtual Tour, & Floor plans: https://tours.kelownaprimerealestate.com/e/JQMzjmJ (id:53701)
Property Details
|
MLS® Number
|
10319338 |
|
Property Type
|
Single Family |
|
Neigbourhood
|
Lake Country South West |
|
Community Name
|
LAKESTONE ESTATES |
|
AmenitiesNearBy
|
Recreation |
|
CommunityFeatures
|
Pets Allowed, Rentals Allowed |
|
Features
|
Private Setting, Corner Site, Irregular Lot Size, Central Island |
|
ParkingSpaceTotal
|
9 |
|
PoolType
|
Inground Pool, Outdoor Pool, Pool |
|
ViewType
|
Lake View, Mountain View, View (panoramic) |
|
WaterFrontType
|
Waterfront Nearby |
Building
|
BathroomTotal
|
3 |
|
BedroomsTotal
|
4 |
|
Appliances
|
Refrigerator, Dishwasher, Dryer, Cooktop - Gas, Range - Gas, Microwave, Washer, Water Purifier, Oven - Built-in |
|
ArchitecturalStyle
|
Contemporary, Ranch |
|
BasementType
|
Full |
|
ConstructedDate
|
2018 |
|
ConstructionStyleAttachment
|
Detached |
|
CoolingType
|
Central Air Conditioning |
|
ExteriorFinish
|
Stone, Stucco, Wood Siding |
|
FireProtection
|
Sprinkler System-fire, Smoke Detector Only |
|
FireplaceFuel
|
Gas |
|
FireplacePresent
|
Yes |
|
FireplaceType
|
Unknown |
|
FlooringType
|
Carpeted, Ceramic Tile, Hardwood, Vinyl |
|
HalfBathTotal
|
1 |
|
HeatingType
|
Forced Air, See Remarks |
|
RoofMaterial
|
Other |
|
RoofStyle
|
Unknown |
|
StoriesTotal
|
2 |
|
SizeInterior
|
4347 Sqft |
|
Type
|
House |
|
UtilityWater
|
Irrigation District |
Parking
|
See Remarks
|
|
|
Attached Garage
|
3 |
Land
|
AccessType
|
Easy Access |
|
Acreage
|
No |
|
FenceType
|
Fence |
|
LandAmenities
|
Recreation |
|
LandscapeFeatures
|
Landscaped, Underground Sprinkler |
|
Sewer
|
Municipal Sewage System |
|
SizeFrontage
|
290 Ft |
|
SizeIrregular
|
0.78 |
|
SizeTotal
|
0.78 Ac|under 1 Acre |
|
SizeTotalText
|
0.78 Ac|under 1 Acre |
|
ZoningType
|
Single Family Dwelling |
Rooms
| Level |
Type |
Length |
Width |
Dimensions |
|
Basement |
Storage |
|
|
34'1'' x 24'11'' |
|
Basement |
Foyer |
|
|
9'7'' x 31' |
|
Basement |
Utility Room |
|
|
9'6'' x 9'8'' |
|
Basement |
Laundry Room |
|
|
16'1'' x 21'8'' |
|
Basement |
4pc Bathroom |
|
|
12'4'' x 5'10'' |
|
Basement |
Bedroom |
|
|
13' x 13'2'' |
|
Basement |
Bedroom |
|
|
17'2'' x 11'6'' |
|
Basement |
Bedroom |
|
|
16'8'' x 16'7'' |
|
Basement |
Media |
|
|
23' x 20'11'' |
|
Main Level |
Den |
|
|
12'8'' x 11'1'' |
|
Main Level |
Other |
|
|
35'2'' x 25'9'' |
|
Main Level |
Partial Bathroom |
|
|
6'6'' x 5'4'' |
|
Main Level |
Laundry Room |
|
|
9'3'' x 7'10'' |
|
Main Level |
Mud Room |
|
|
9'9'' x 6'1'' |
|
Main Level |
Other |
|
|
9'9'' x 8'8'' |
|
Main Level |
5pc Ensuite Bath |
|
|
9'9'' x 16'2'' |
|
Main Level |
Primary Bedroom |
|
|
16'11'' x 16'3'' |
|
Main Level |
Foyer |
|
|
8'5'' x 15'6'' |
|
Main Level |
Pantry |
|
|
11'9'' x 5'1'' |
|
Main Level |
Kitchen |
|
|
23'11'' x 15' |
|
Main Level |
Dining Room |
|
|
14'8'' x 9' |
|
Main Level |
Living Room |
|
|
17'2'' x 18'3'' |
Utilities
|
Cable
|
At Lot Line |
|
Electricity
|
Available |
|
Natural Gas
|
At Lot Line |
|
Telephone
|
At Lot Line |
|
Water
|
At Lot Line |
https://www.realtor.ca/real-estate/27160943/1740-granite-road-lake-country-lake-country-south-west



