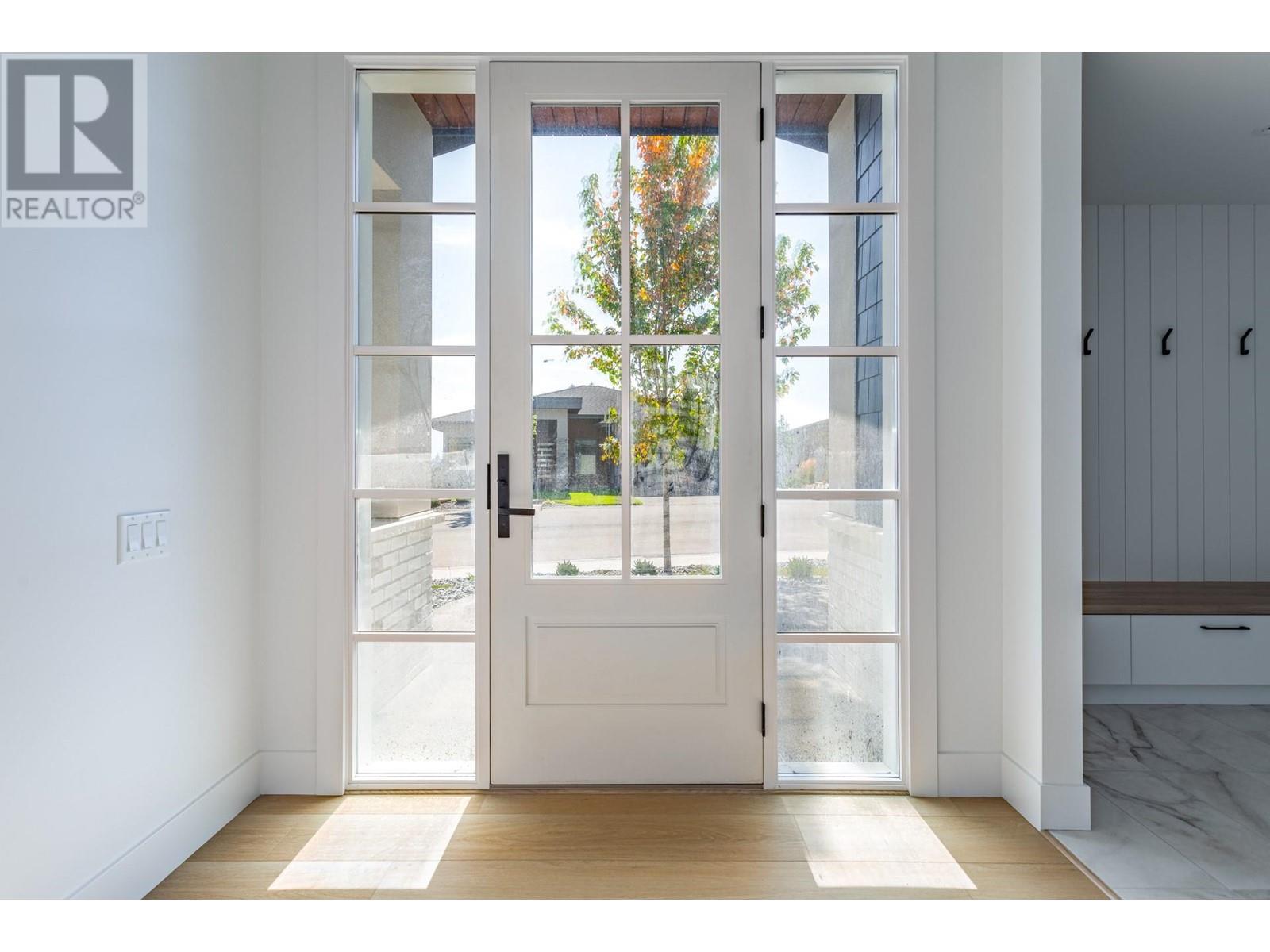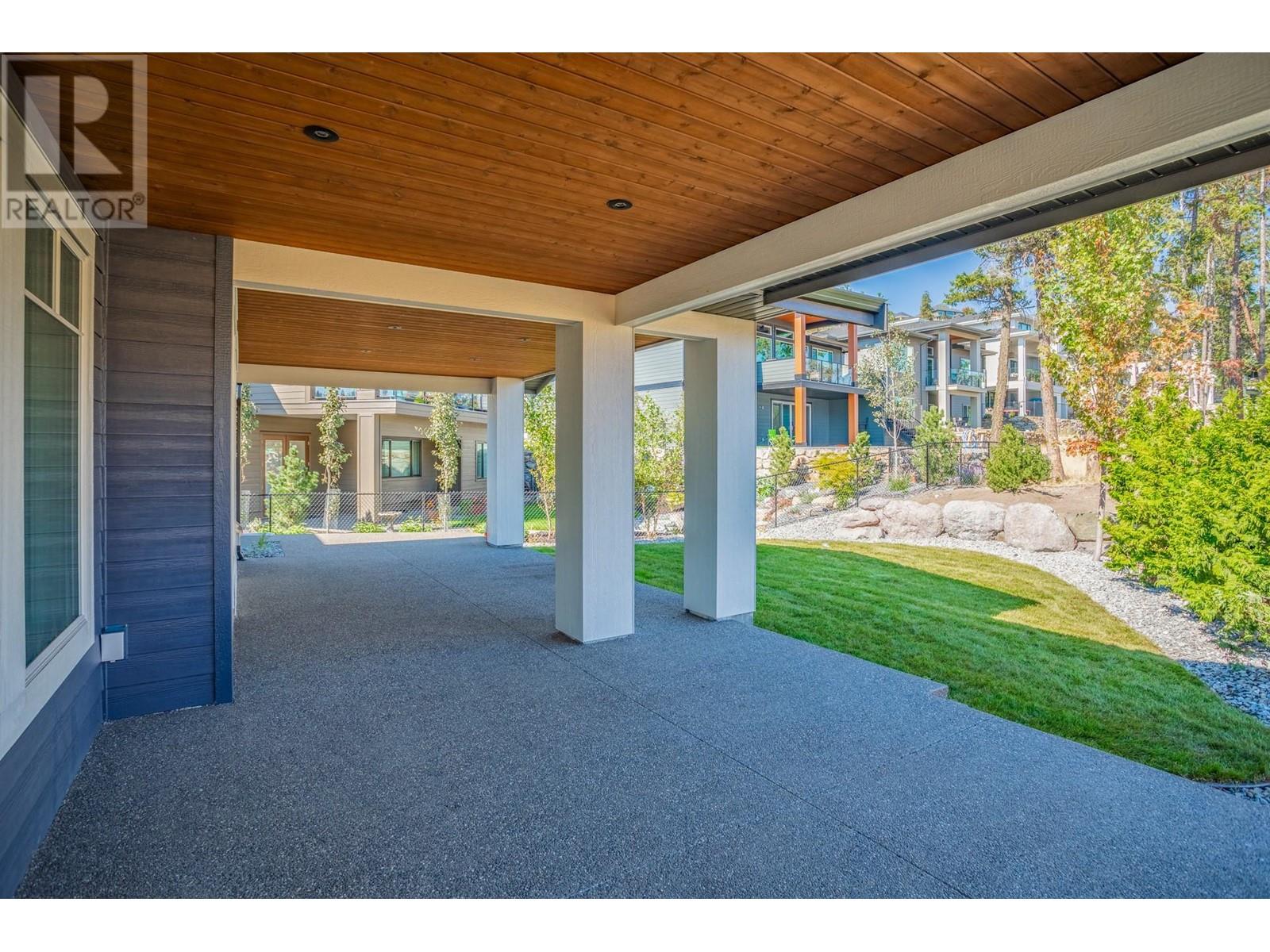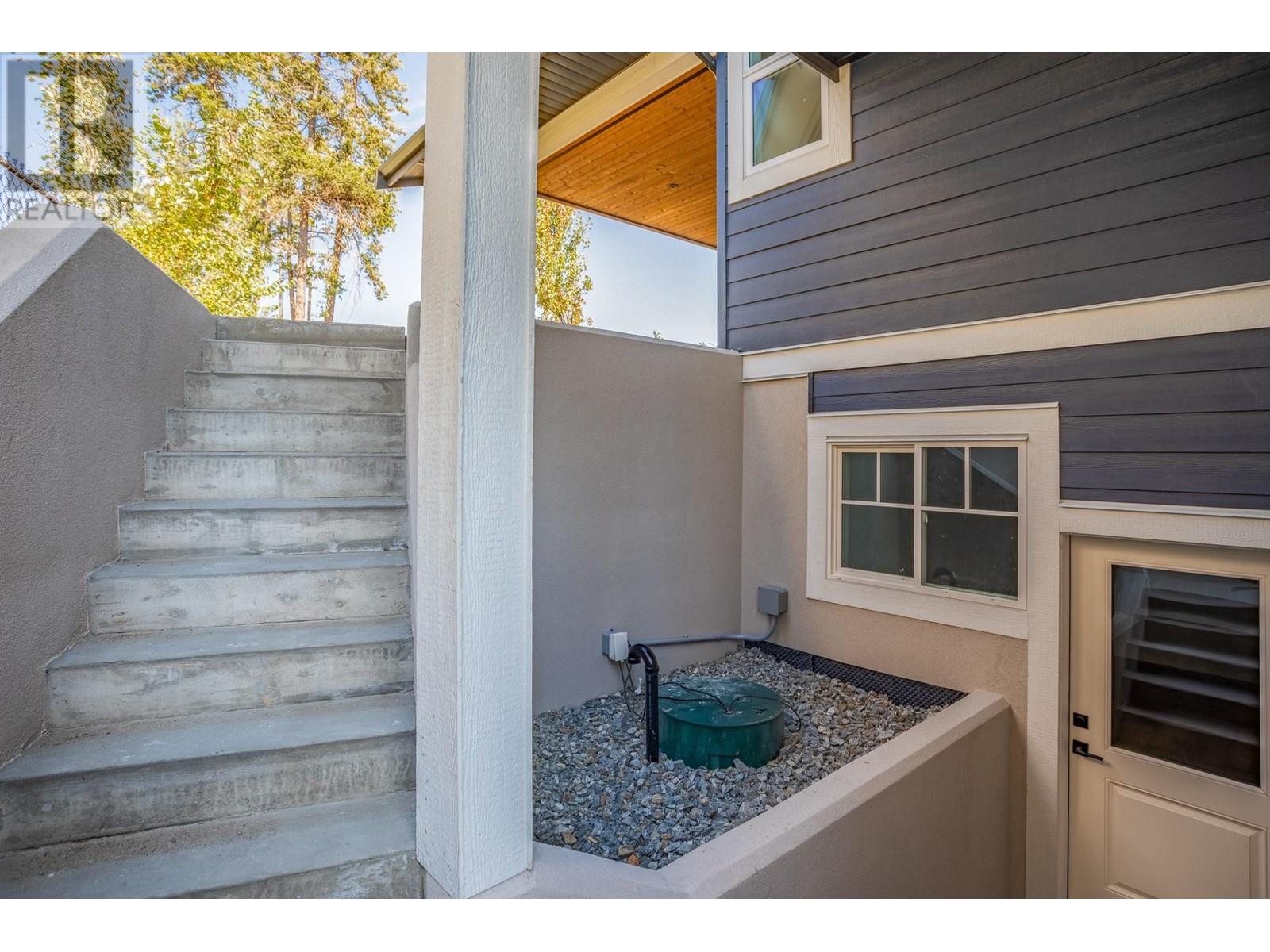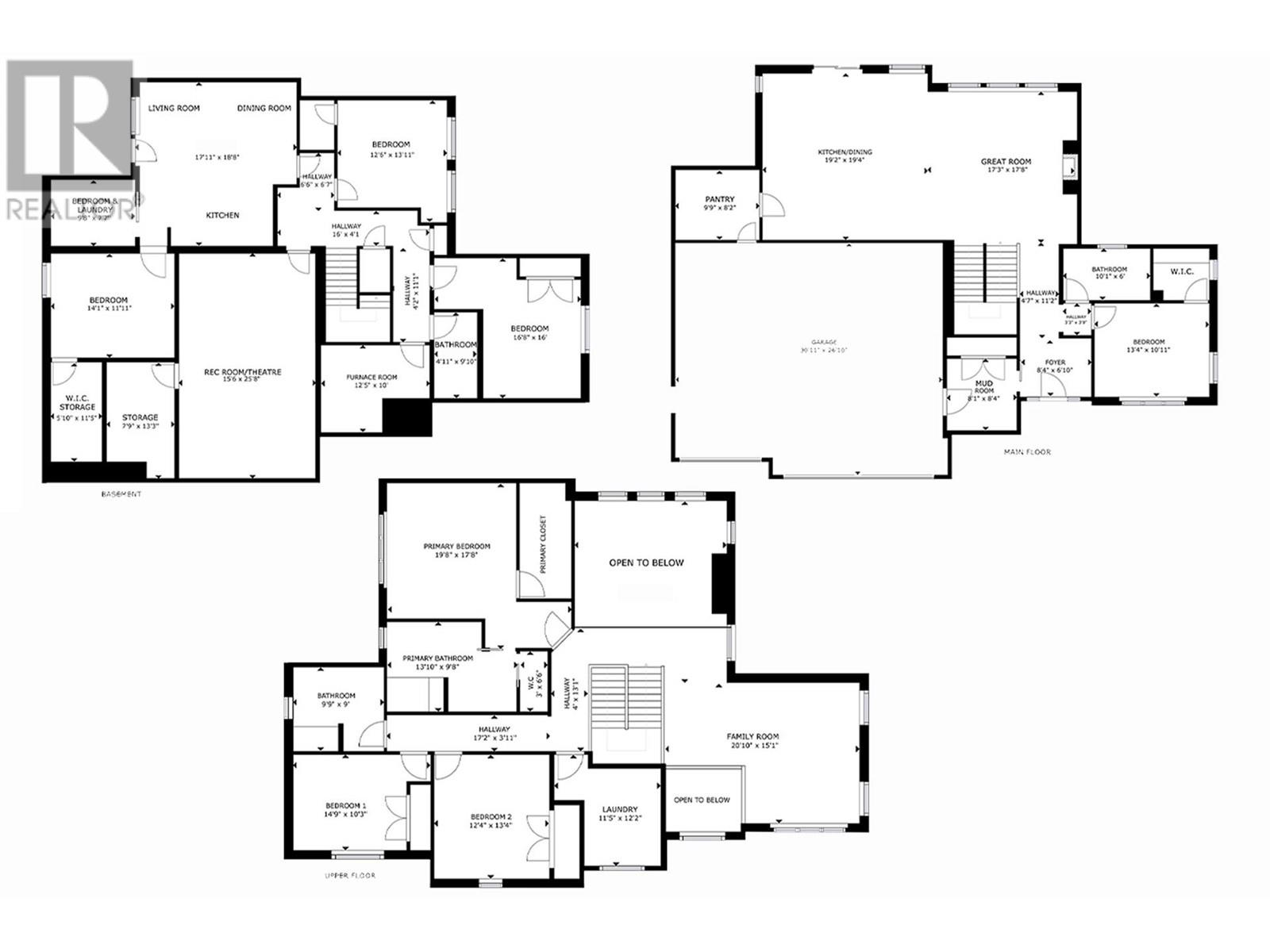6 Bedroom
5 Bathroom
5053 sqft
Central Air Conditioning
Forced Air
$1,998,000
Experience the pinnacle of Kelowna living in the sought-after Wilden neighbourhood of Kelowna. This never-lived-in stunning 5-bedroom plus den, 4-bathroom, PLUS one bedroom, one bathroom suite home spans over 5,000 square feet, offering an unparalleled living experience. Not only is there space for the entire family, there is a legal one-bedroom suite with completely separate and private access. Constructed by award-winning home builder Fawdry Homes with high-quality materials, including an ICF basement foundation, and designed with energy efficiency in mind, this home ensures comfort for you and your entire family. This home is offered with a new home warranty, giving you peace of mind. The main living space features soaring ceilings, fireplace feature, and is open to the dining room and well-equipped kitchen. You'll enjoy thoughtful touches throughout, like a walk through butlers pantry, mud room, upper floor laundry room, and timeless modern finishings. Additional amenities include a THREE-CAR garage, media room, and close proximity to hiking trails, parks, and Kelowna's amenities. Contact us today to schedule a private viewing. (id:53701)
Property Details
|
MLS® Number
|
10314876 |
|
Property Type
|
Single Family |
|
Neigbourhood
|
Wilden |
|
ParkingSpaceTotal
|
6 |
|
ViewType
|
Lake View, Mountain View |
Building
|
BathroomTotal
|
5 |
|
BedroomsTotal
|
6 |
|
BasementType
|
Full |
|
ConstructedDate
|
2023 |
|
ConstructionStyleAttachment
|
Detached |
|
CoolingType
|
Central Air Conditioning |
|
ExteriorFinish
|
Stucco, Wood Siding, Composite Siding |
|
FlooringType
|
Carpeted, Tile, Vinyl |
|
FoundationType
|
Concrete Block |
|
HeatingType
|
Forced Air |
|
RoofMaterial
|
Asphalt Shingle |
|
RoofStyle
|
Unknown |
|
StoriesTotal
|
3 |
|
SizeInterior
|
5053 Sqft |
|
Type
|
House |
|
UtilityWater
|
Municipal Water |
Parking
Land
|
Acreage
|
No |
|
Sewer
|
Municipal Sewage System |
|
SizeIrregular
|
0.18 |
|
SizeTotal
|
0.18 Ac|under 1 Acre |
|
SizeTotalText
|
0.18 Ac|under 1 Acre |
|
ZoningType
|
Unknown |
Rooms
| Level |
Type |
Length |
Width |
Dimensions |
|
Second Level |
Family Room |
|
|
15'0'' x 12'6'' |
|
Second Level |
Loft |
|
|
15'0'' x 7'7'' |
|
Second Level |
Laundry Room |
|
|
12'2'' x 11'5'' |
|
Second Level |
Full Bathroom |
|
|
9'7'' x 8'8'' |
|
Second Level |
Bedroom |
|
|
12'3'' x 10'6'' |
|
Second Level |
Bedroom |
|
|
12'6'' x 12'6'' |
|
Second Level |
5pc Ensuite Bath |
|
|
17'6'' x 9'6'' |
|
Second Level |
Primary Bedroom |
|
|
14'4'' x 13'9'' |
|
Basement |
Full Bathroom |
|
|
9'10'' x 4'11'' |
|
Basement |
Bedroom |
|
|
13'3'' x 11'1'' |
|
Basement |
Bedroom |
|
|
12'10'' x 12'3'' |
|
Basement |
Media |
|
|
25'5'' x 15'9'' |
|
Basement |
Storage |
|
|
13'3'' x 7'9'' |
|
Basement |
Storage |
|
|
11'5'' x 5'10'' |
|
Basement |
Full Bathroom |
|
|
9'8'' x 7'7'' |
|
Basement |
Bedroom |
|
|
13'6'' x 12'0'' |
|
Basement |
Living Room |
|
|
12'0'' x 9'0'' |
|
Basement |
Kitchen |
|
|
11'1'' x 9'6'' |
|
Main Level |
Full Bathroom |
|
|
10'1'' x 6'0'' |
|
Main Level |
Den |
|
|
13'0'' x 10'8'' |
|
Main Level |
Mud Room |
|
|
8'0'' x 7'6'' |
|
Main Level |
Foyer |
|
|
8'2'' x 6'9'' |
|
Main Level |
Pantry |
|
|
9'6'' x 8'0'' |
|
Main Level |
Living Room |
|
|
17'0'' x 17'0'' |
|
Main Level |
Dining Room |
|
|
19'0'' x 10'0'' |
|
Main Level |
Kitchen |
|
|
19'0'' x 12'0'' |
https://www.realtor.ca/real-estate/26960405/173-summer-wood-drive-kelowna-wilden

























































