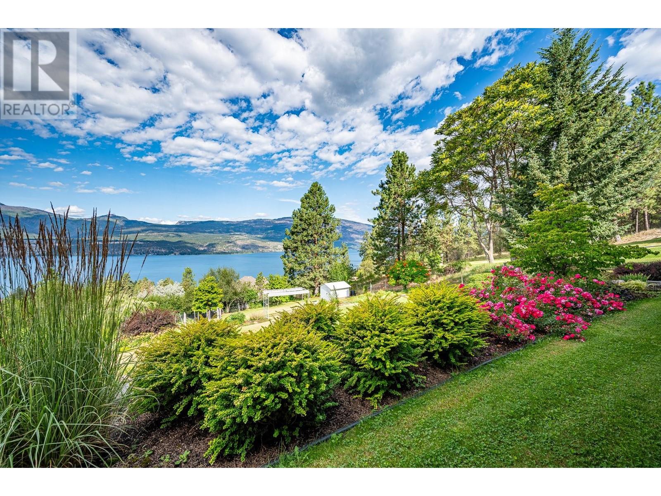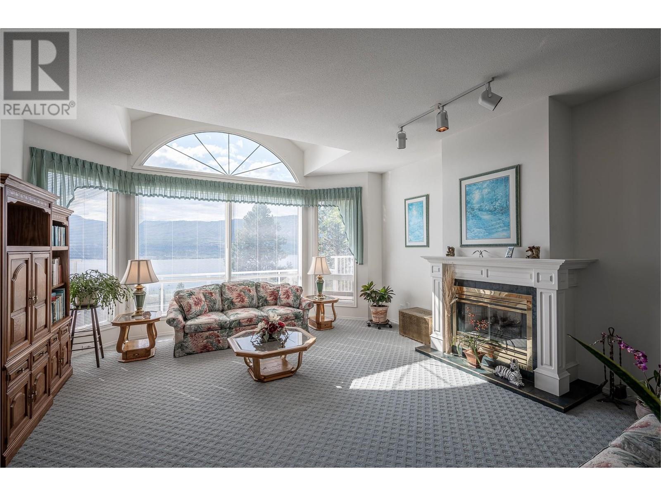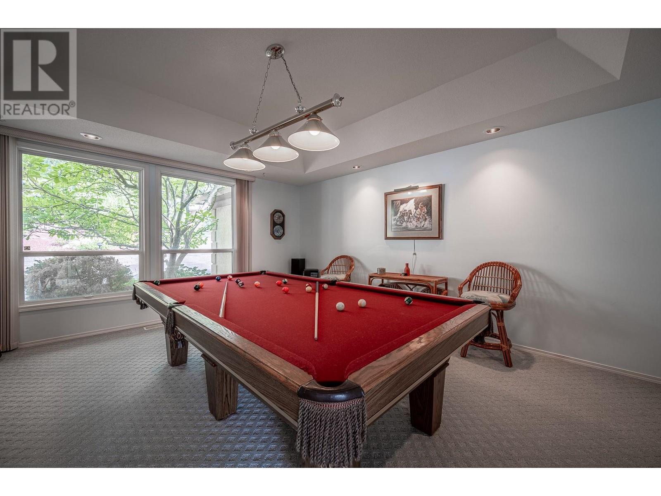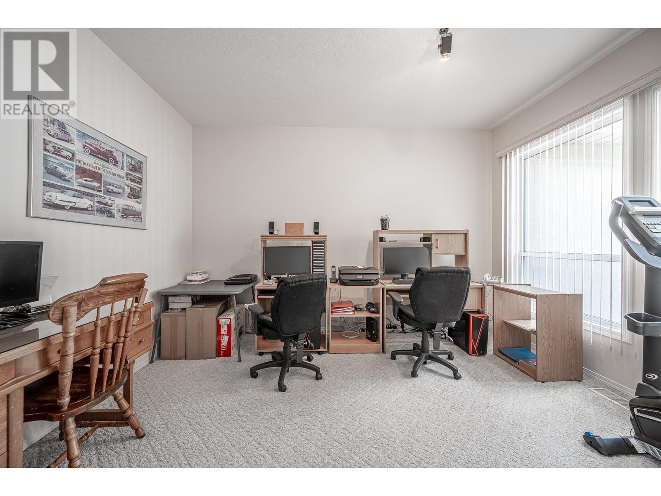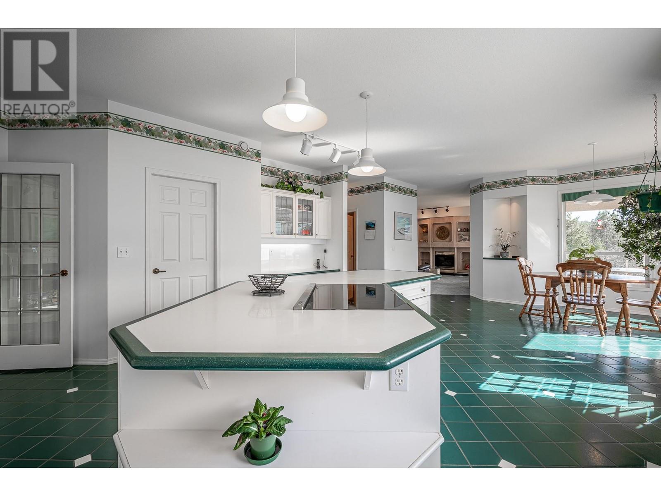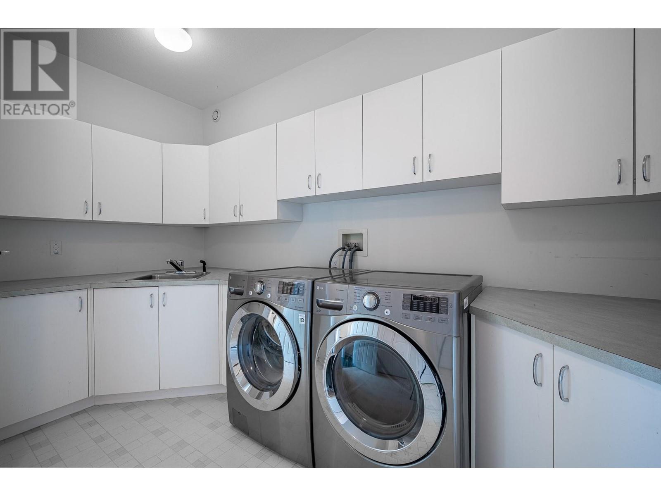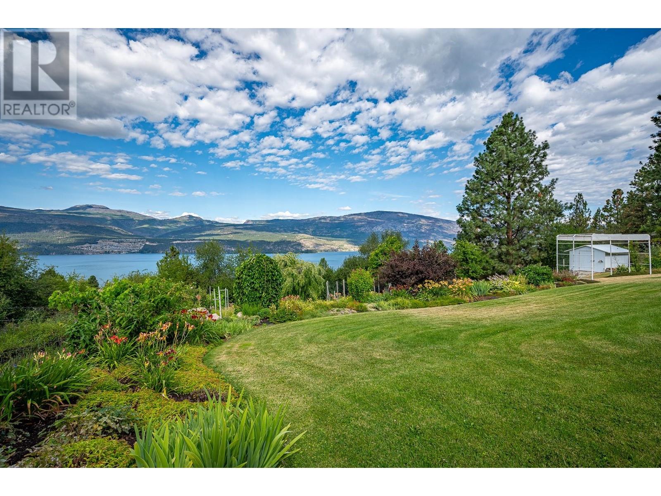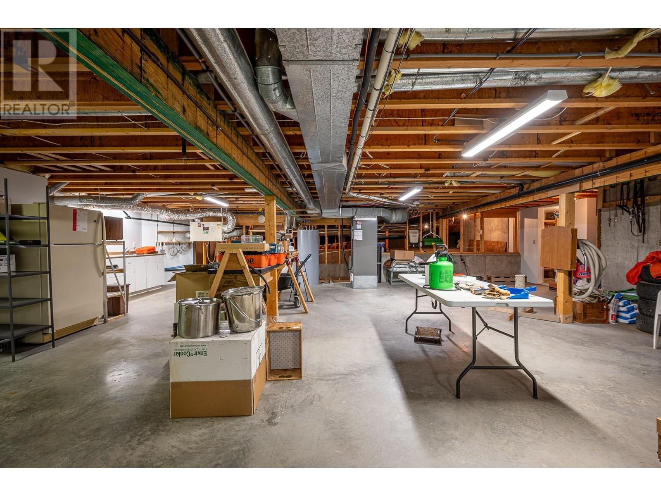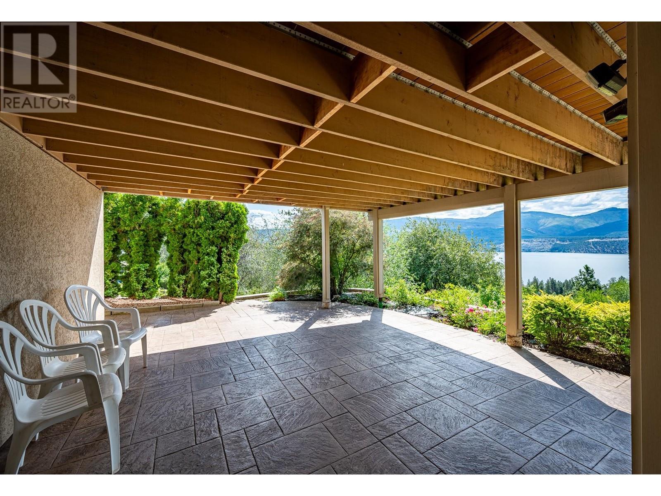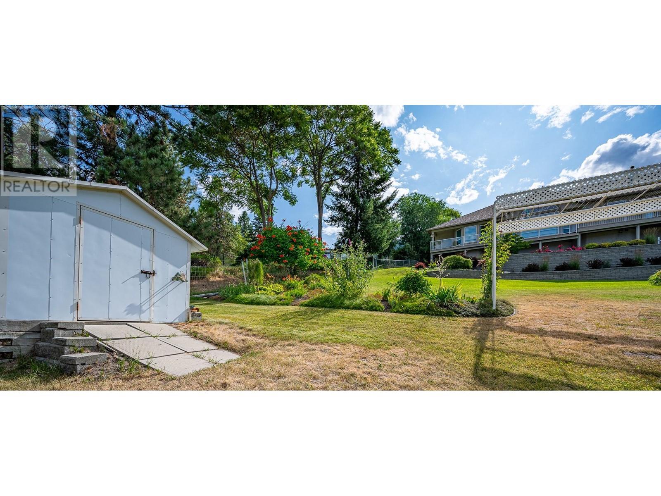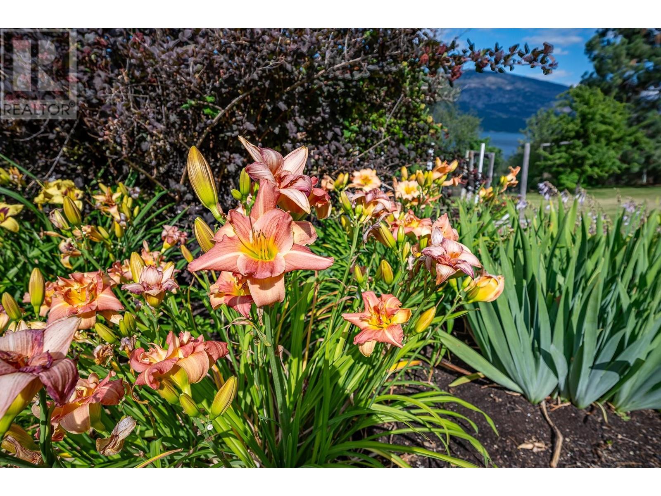3 Bedroom
3 Bathroom
4,169 ft2
Ranch
Fireplace
Central Air Conditioning, Heat Pump
Forced Air, Heat Pump
Landscaped, Underground Sprinkler
$1,366,000
Lakeviews!! Welcome to your mini estate retreat, where elegance meets tranquility! This stunning home offers expansive lake views and direct access to nature's beauty. With a spacious and thoughtfully designed layout, this property features a generous kitchen, inviting living spaces, and large windows that flood each room with natural light. With over 3200 sq ft on one level, there are 3 bedrooms and three baths. The primary has an exceptional ensuite and a walk out to the expansive deck. Step outside from various accesses to enjoy your wrap-around deck, ideal for entertaining or simply taking in the serene surroundings. A meticulously landscaped yard adds to the charm, offering privacy and beautiful scenery. Perfect for families or those seeking a peaceful lifestyle, this property is a rare opportunity to own a slice of paradise. Additional space on the lower level - currently set up for wine and beer crafting, could be a suite with separate entry, or a grand workshop. Don't forget about the triple garage with new garage doors. Schedule your private showing today! LISTED $281,000 BELOW ASSESSED VALUE! (id:53701)
Property Details
|
MLS® Number
|
10327699 |
|
Property Type
|
Single Family |
|
Neigbourhood
|
Lake Country North West |
|
Amenities Near By
|
Golf Nearby, Airport, Park, Recreation, Schools, Shopping, Ski Area |
|
Community Features
|
Rural Setting |
|
Features
|
Private Setting, Central Island, Jacuzzi Bath-tub, Two Balconies |
|
Parking Space Total
|
14 |
|
View Type
|
Lake View, Mountain View, View (panoramic) |
Building
|
Bathroom Total
|
3 |
|
Bedrooms Total
|
3 |
|
Appliances
|
Refrigerator, Cooktop, Dishwasher, Dryer, Microwave, Washer, Oven - Built-in |
|
Architectural Style
|
Ranch |
|
Basement Type
|
Partial |
|
Constructed Date
|
1991 |
|
Construction Style Attachment
|
Detached |
|
Cooling Type
|
Central Air Conditioning, Heat Pump |
|
Exterior Finish
|
Stucco |
|
Fireplace Fuel
|
Gas |
|
Fireplace Present
|
Yes |
|
Fireplace Type
|
Unknown |
|
Flooring Type
|
Carpeted, Hardwood, Tile |
|
Half Bath Total
|
1 |
|
Heating Fuel
|
Electric |
|
Heating Type
|
Forced Air, Heat Pump |
|
Roof Material
|
Asphalt Shingle |
|
Roof Style
|
Unknown |
|
Stories Total
|
2 |
|
Size Interior
|
4,169 Ft2 |
|
Type
|
House |
|
Utility Water
|
Private Utility |
Parking
|
See Remarks
|
|
|
Attached Garage
|
3 |
|
Oversize
|
|
Land
|
Access Type
|
Easy Access |
|
Acreage
|
No |
|
Fence Type
|
Fence |
|
Land Amenities
|
Golf Nearby, Airport, Park, Recreation, Schools, Shopping, Ski Area |
|
Landscape Features
|
Landscaped, Underground Sprinkler |
|
Sewer
|
Septic Tank |
|
Size Irregular
|
0.62 |
|
Size Total
|
0.62 Ac|under 1 Acre |
|
Size Total Text
|
0.62 Ac|under 1 Acre |
|
Zoning Type
|
Unknown |
Rooms
| Level |
Type |
Length |
Width |
Dimensions |
|
Basement |
Storage |
|
|
20'2'' x 17'8'' |
|
Lower Level |
Storage |
|
|
54'2'' x 41'1'' |
|
Lower Level |
Workshop |
|
|
41'4'' x 46'6'' |
|
Lower Level |
Other |
|
|
10' x 5'8'' |
|
Main Level |
Other |
|
|
27'9'' x 34'5'' |
|
Main Level |
Foyer |
|
|
8'10'' x 8'10'' |
|
Main Level |
Den |
|
|
13'5'' x 12'1'' |
|
Main Level |
Bedroom |
|
|
13' x 8'5'' |
|
Main Level |
4pc Bathroom |
|
|
12'6'' x 5'7'' |
|
Main Level |
Bedroom |
|
|
10'10'' x 17'5'' |
|
Main Level |
Other |
|
|
10' x 7'5'' |
|
Main Level |
5pc Ensuite Bath |
|
|
13'9'' x 13'10'' |
|
Main Level |
Primary Bedroom |
|
|
23'3'' x 15'3'' |
|
Main Level |
Laundry Room |
|
|
5' x 5' |
|
Main Level |
Games Room |
|
|
17'4'' x 15'6'' |
|
Main Level |
Family Room |
|
|
15'4'' x 19'4'' |
|
Main Level |
2pc Bathroom |
|
|
5'7'' x 7'5'' |
|
Main Level |
Pantry |
|
|
9'5'' x 7'5'' |
|
Main Level |
Kitchen |
|
|
18'11'' x 19'11'' |
|
Main Level |
Dining Room |
|
|
16'5'' x 11' |
|
Main Level |
Living Room |
|
|
20'5'' x 18' |
https://www.realtor.ca/real-estate/27622256/16850-commonage-road-lake-country-lake-country-north-west









