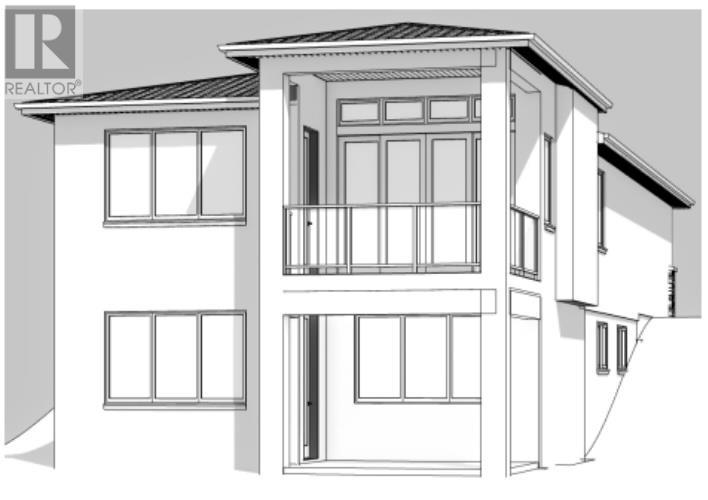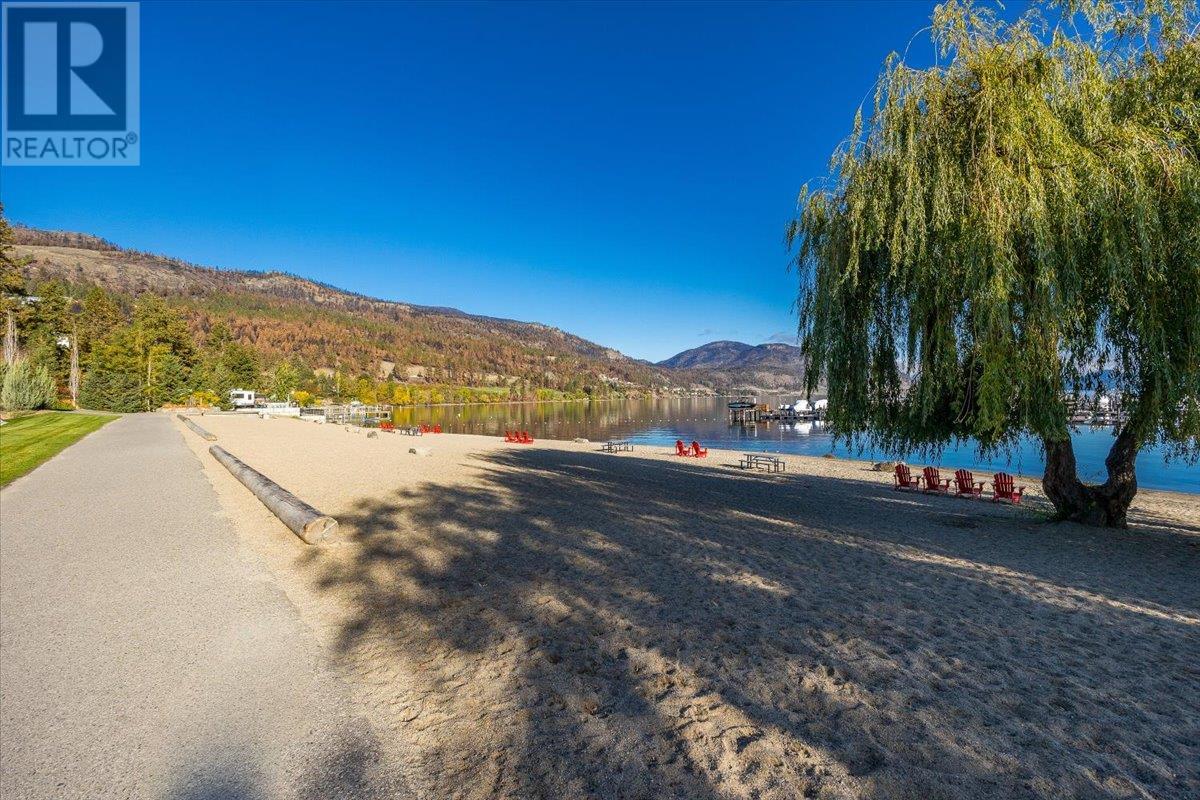1680 Harbour View Crescent Kelowna, British Columbia V1Z 4E1
$978,000Maintenance,
$245 Monthly
Maintenance,
$245 MonthlyNo GST, No PTT, No Spec Tax! Experience resort-style living in the lakeside community of West Harbour, right in the heart of Kelowna. Build your dream home quickly and hassle-free with our in-house builder and custom house plan—a thoughtfully laid out 4-bedroom, 4-bathroom walkout rancher featuring a main-floor primary and 2 additional bedrooms on the lower level. The special features of this home include a mud room with a custom built-ins and another primary room with ensuite on the lower level. Choose your own interior color scheme, or let our in-house design team curate the perfect package just for you! With no complicated builder terms, just 10% down and the balance upon completion, it’s a stress-free process. And the best part? The foundation is already poured, services are in place, and the permit is ready—so your dream home can be built in no time! The amenities at West Harbour are second to none. Residents enjoy access to a 500-ft private, swimmable beach, a pool, hot tub, playground, dog run, sports courts, clubhouse, and fitness center—all for just $245/month. Boat slips are also available! For more details on this unique opportunity call Taryn or Cory today! Don’t forget to ask about the Legacy Fund. (id:53701)
Property Details
| MLS® Number | 10332272 |
| Property Type | Single Family |
| Neigbourhood | West Kelowna Estates |
| Amenities Near By | Golf Nearby, Public Transit, Park, Recreation, Schools, Shopping |
| Community Features | Family Oriented, Recreational Facilities, Pets Allowed, Rentals Allowed |
| Features | Central Island, Balcony |
| Parking Space Total | 4 |
| Pool Type | Outdoor Pool |
| Structure | Clubhouse, Playground, Tennis Court |
| View Type | Mountain View, View (panoramic) |
Building
| Bathroom Total | 4 |
| Bedrooms Total | 4 |
| Amenities | Clubhouse, Recreation Centre, Whirlpool, Racquet Courts |
| Appliances | Refrigerator, Dishwasher, Dryer, Range - Gas, Microwave, Washer |
| Construction Style Attachment | Detached |
| Cooling Type | Central Air Conditioning |
| Exterior Finish | Stone, Stucco |
| Fire Protection | Controlled Entry, Smoke Detector Only |
| Flooring Type | Carpeted, Tile, Vinyl |
| Half Bath Total | 1 |
| Heating Type | Forced Air |
| Roof Material | Steel |
| Roof Style | Unknown |
| Stories Total | 2 |
| Size Interior | 2,415 Ft2 |
| Type | House |
| Utility Water | Municipal Water |
Parking
| Attached Garage | 2 |
Land
| Access Type | Easy Access, Highway Access |
| Acreage | No |
| Land Amenities | Golf Nearby, Public Transit, Park, Recreation, Schools, Shopping |
| Landscape Features | Landscaped |
| Sewer | Municipal Sewage System |
| Size Irregular | 0.08 |
| Size Total | 0.08 Ac|under 1 Acre |
| Size Total Text | 0.08 Ac|under 1 Acre |
| Zoning Type | Unknown |
Rooms
| Level | Type | Length | Width | Dimensions |
|---|---|---|---|---|
| Lower Level | Storage | 5'2'' x 10'9'' | ||
| Lower Level | Laundry Room | 8'8'' x 5' | ||
| Lower Level | 4pc Bathroom | 5' x 8'10'' | ||
| Lower Level | 4pc Ensuite Bath | 8'3'' x 6' | ||
| Lower Level | Recreation Room | 12'6'' x 20'10'' | ||
| Lower Level | Bedroom | 10'1'' x 10'9'' | ||
| Lower Level | Bedroom | 10'1'' x 10'3'' | ||
| Lower Level | Bedroom | 11'8'' x 11' | ||
| Main Level | Other | 9'10'' x 21' | ||
| Main Level | Other | 9'2'' x 23' | ||
| Main Level | Partial Bathroom | 5'1'' x 6'6'' | ||
| Main Level | Mud Room | 5'10'' x 6'6'' | ||
| Main Level | Pantry | 4'6'' x 6'6'' | ||
| Main Level | Other | 8'8'' x 5' | ||
| Main Level | Full Ensuite Bathroom | 8'8'' x 10'11'' | ||
| Main Level | Primary Bedroom | 12'6'' x 15' | ||
| Main Level | Kitchen | 16' x 8'6'' | ||
| Main Level | Living Room | 13' x 17'6'' | ||
| Main Level | Dining Room | 15'6'' x 12'2'' |
https://www.realtor.ca/real-estate/27811743/1680-harbour-view-crescent-kelowna-west-kelowna-estates
Contact Us
Contact us for more information


















