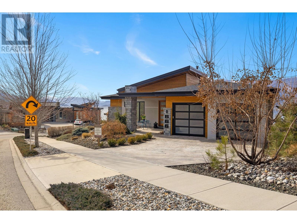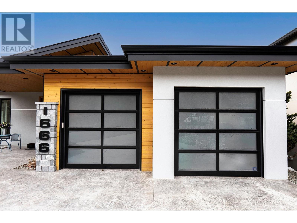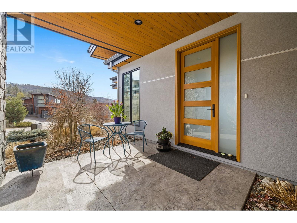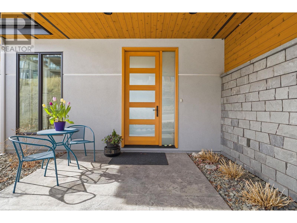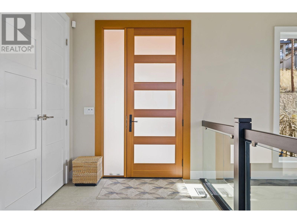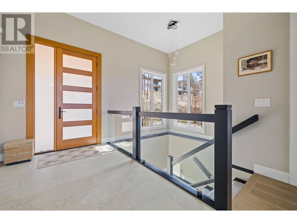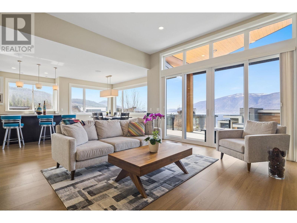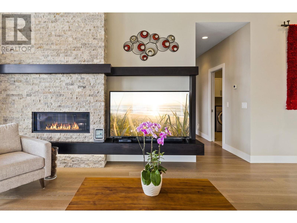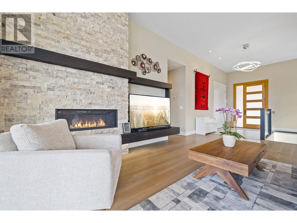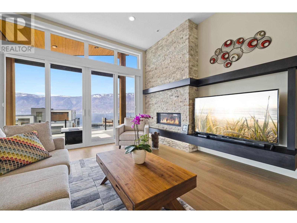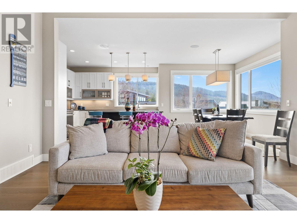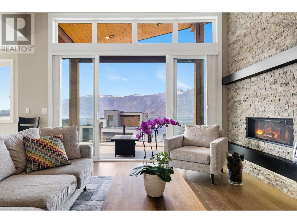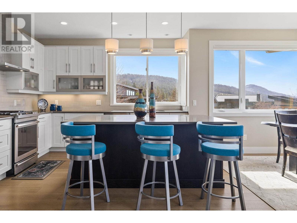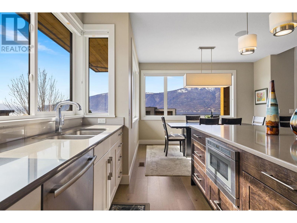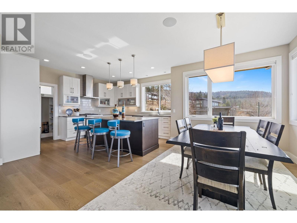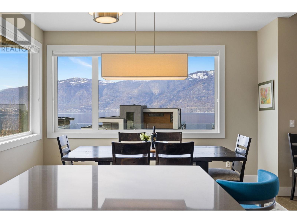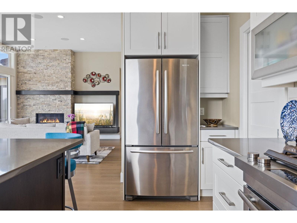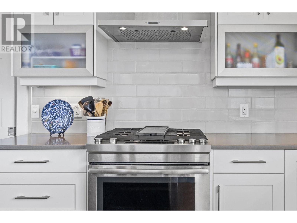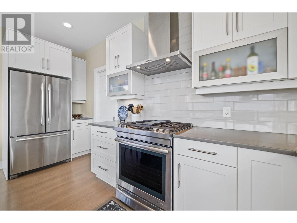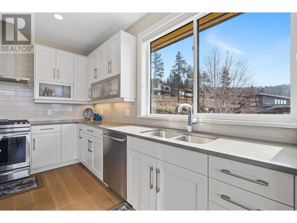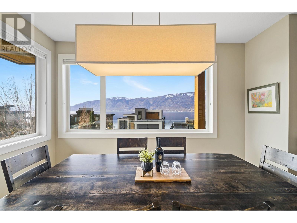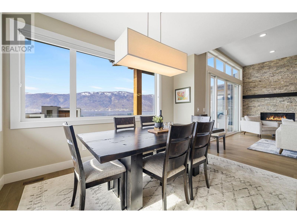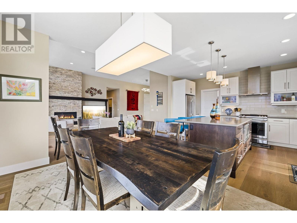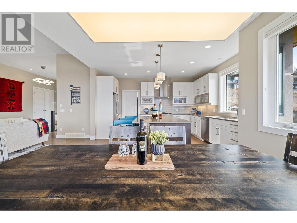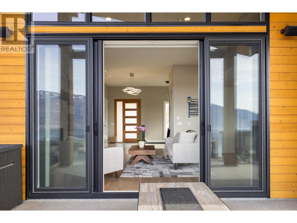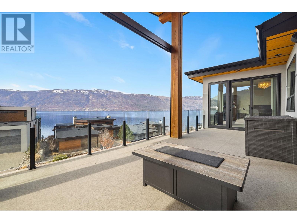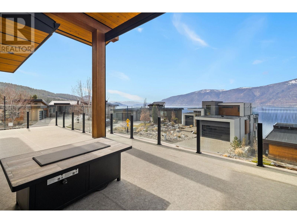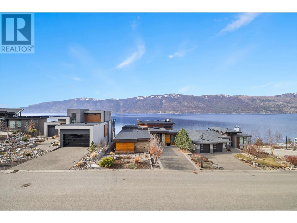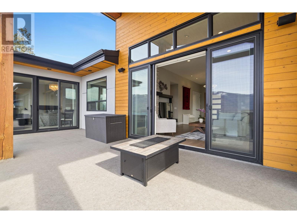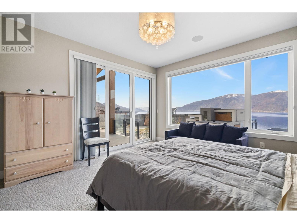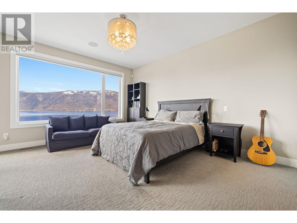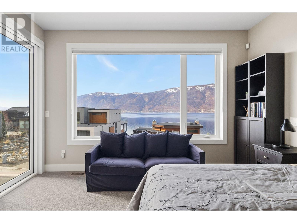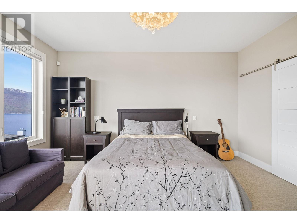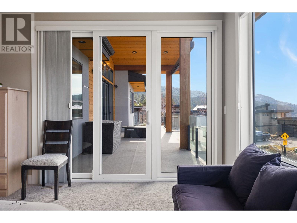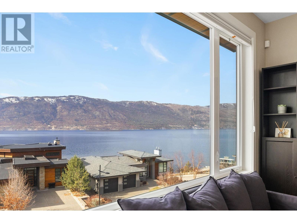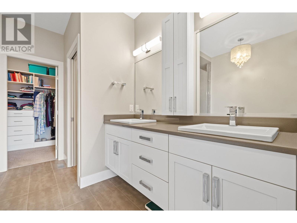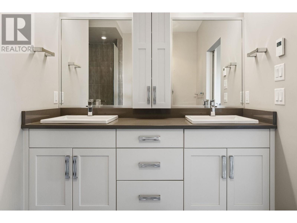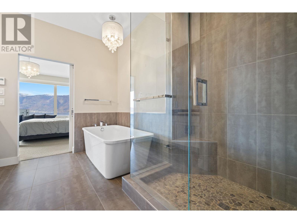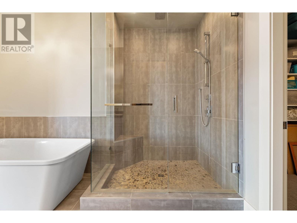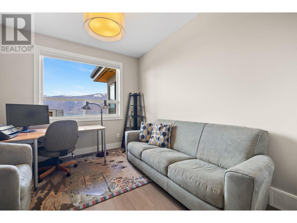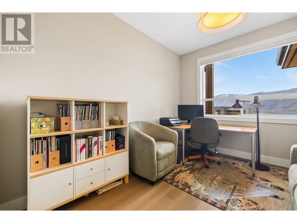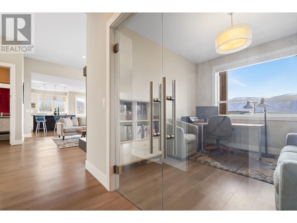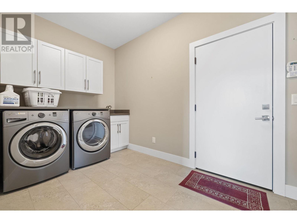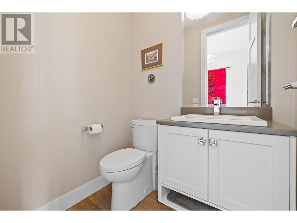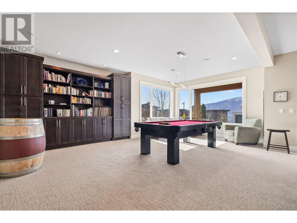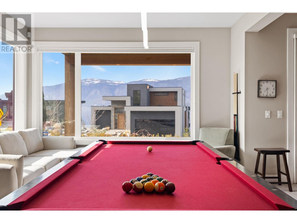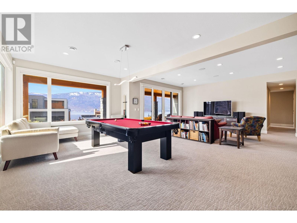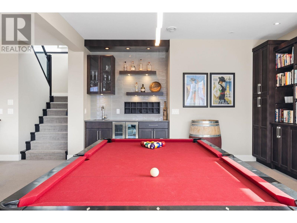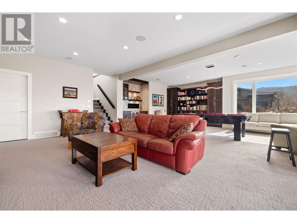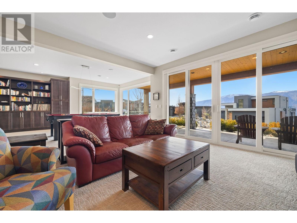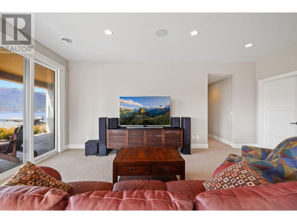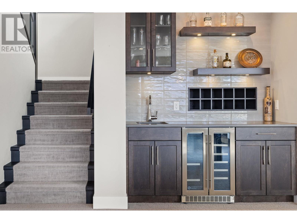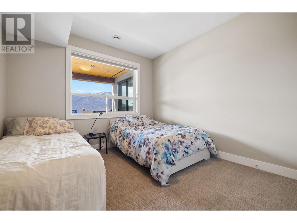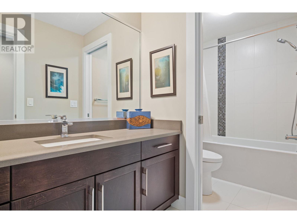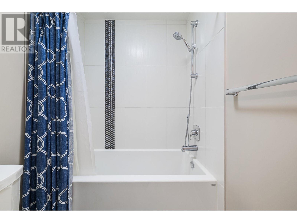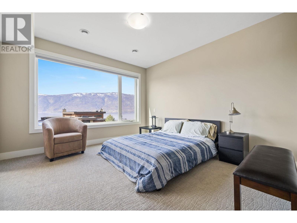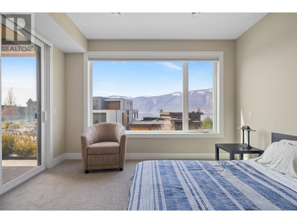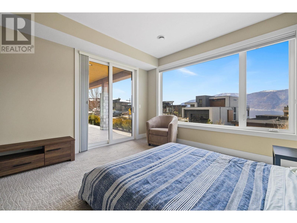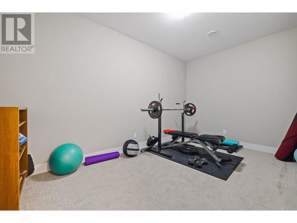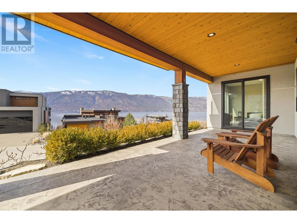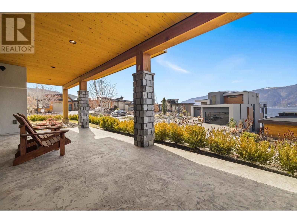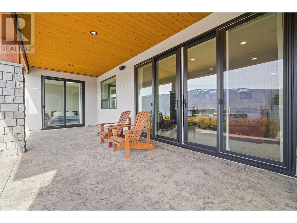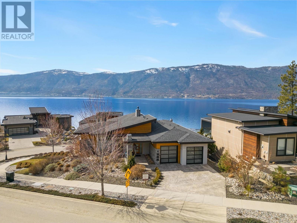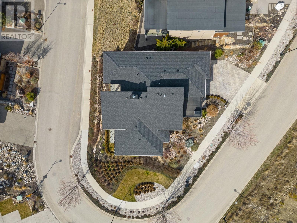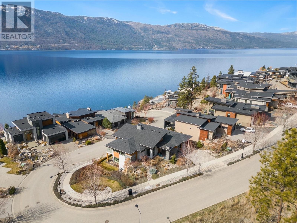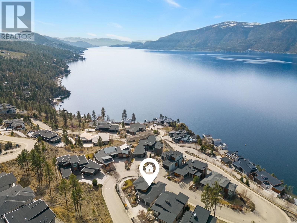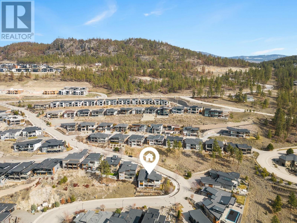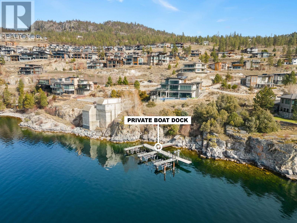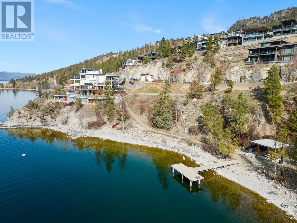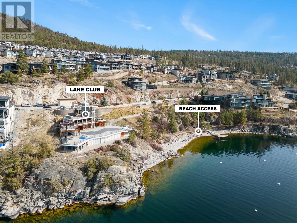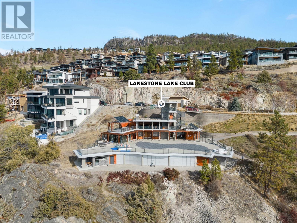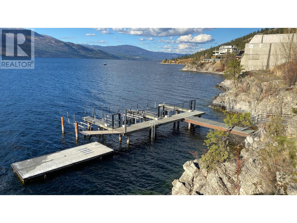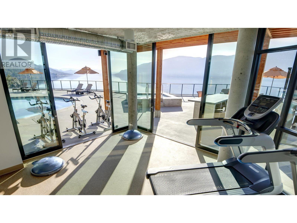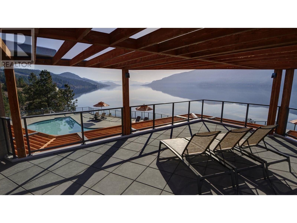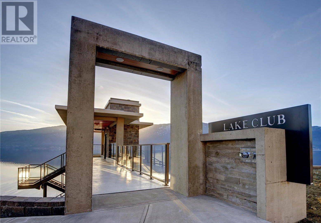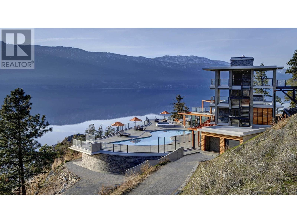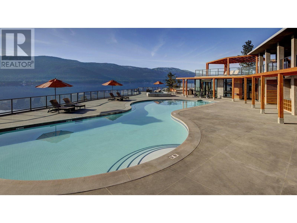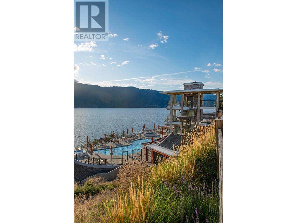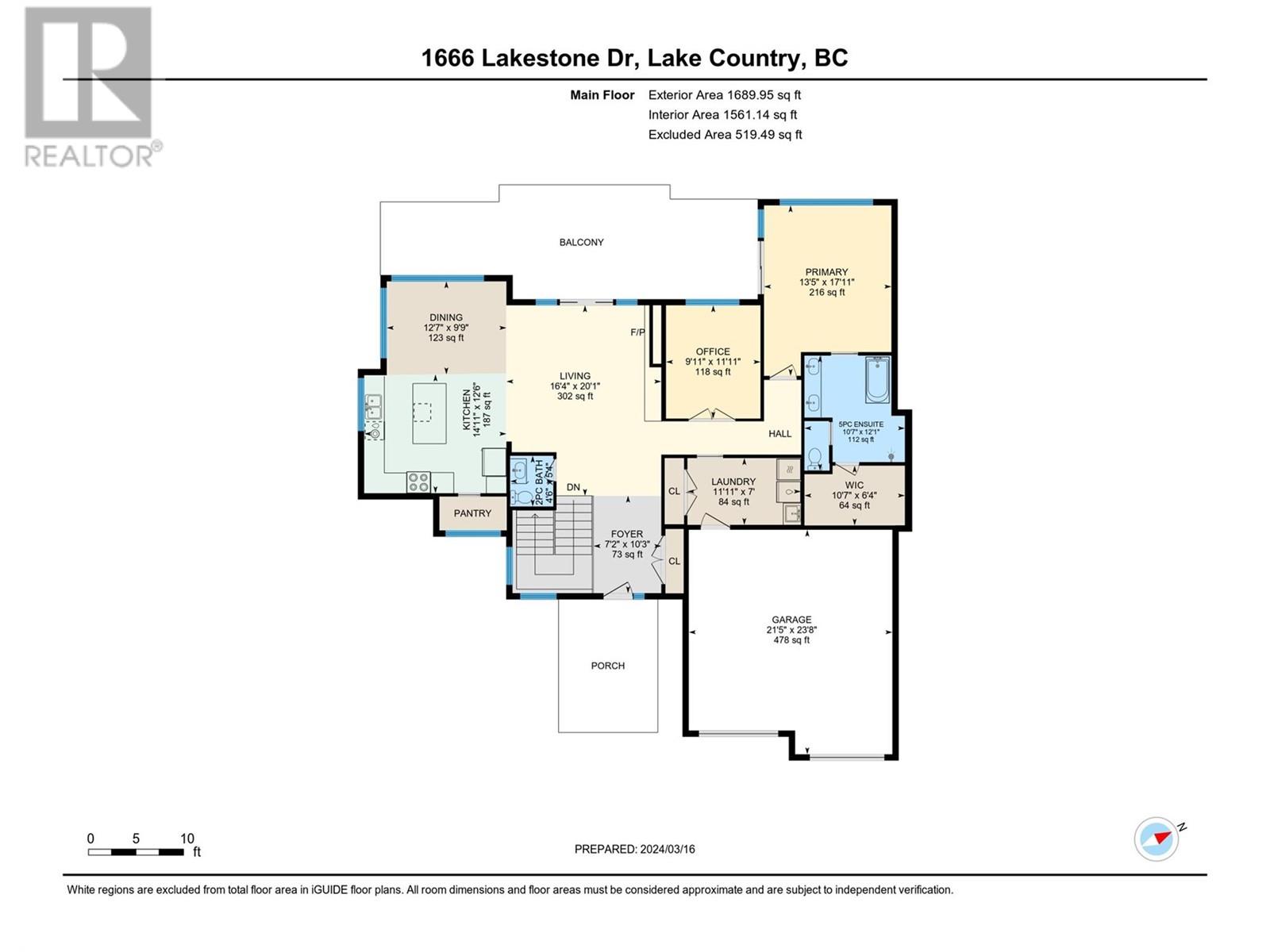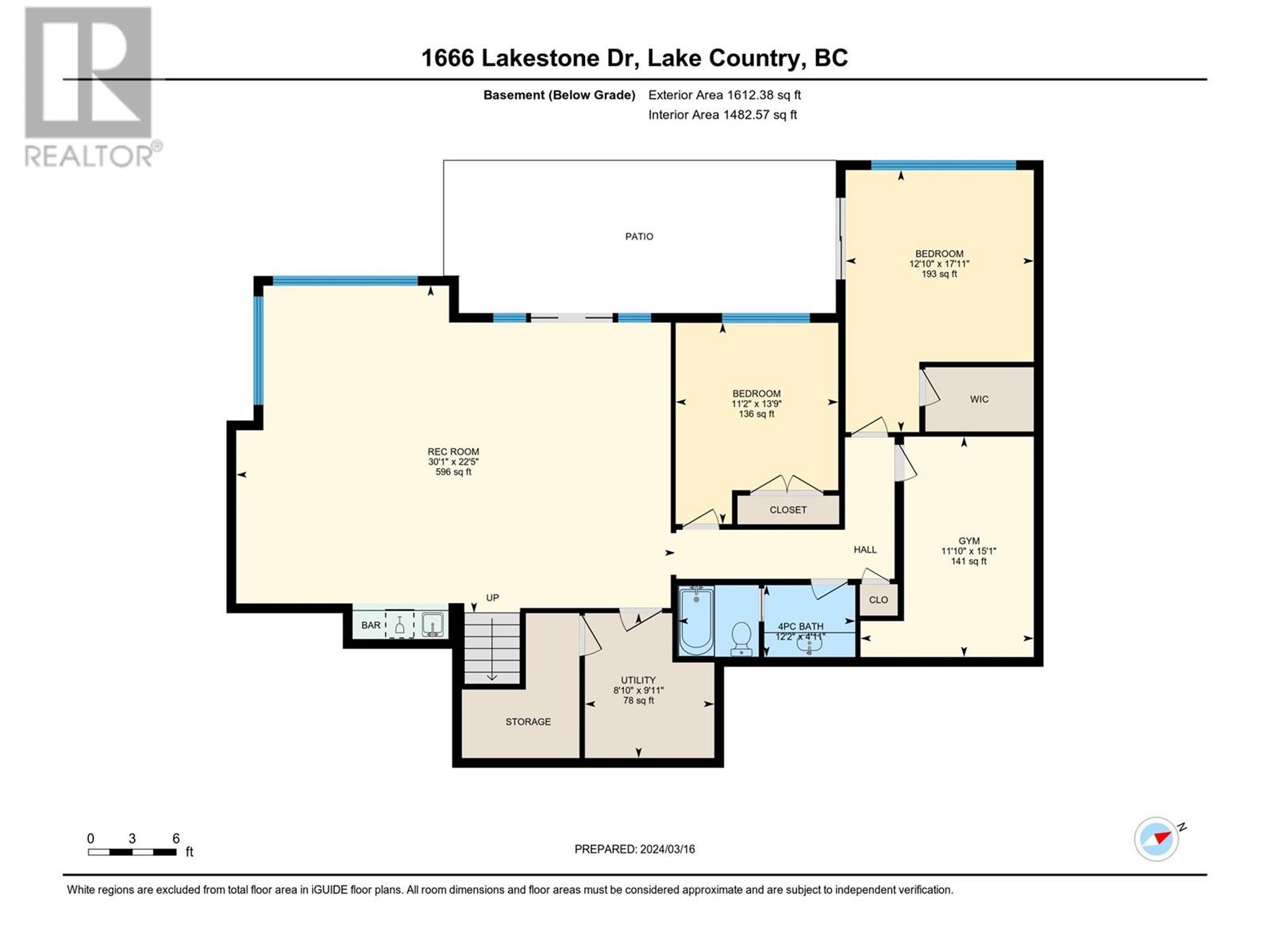3 Bedroom
3 Bathroom
3565 sqft
Ranch
Fireplace
Central Air Conditioning
Forced Air, See Remarks
$1,649,000Maintenance, Reserve Fund Contributions, Other, See Remarks, Waste Removal
$134.10 Monthly
Nestled within Lakestone's prestigious Waterside community, this custom walkout rancher epitomizes luxury lakeside living at its finest. Designed by Destination Homes this Tommie Award winning home exudes sophistication and quality. The additional south facing windows, enabled by this coveted corner lot ensure abundant natural light. Inside, three bedrooms, a den, and three bathrooms across 3565 square feet of meticulously crafted living space, this home offers unparalleled comfort and style. Guests are captivated by the vast lake view, visible from the solid fir front door. A gourmet kitchen with Jennair appliances and tucked-away pantry, ample counter height bar is perfect for culinary enthusiasts. Entertain with ease in the lower-level with wet bar or unwind in the enormous water view deck while enjoying the built-in audio system. Residents of this exclusive enclave enjoy access to the prestigious Lake Club, featuring a swimming pool, hot tubs, fitness facility, outdoor kitchen, and rooftop terrace, as well as the Centre Club, with its outdoor pool, hot tub, gym, yoga and Pilates studio, and function room. With 28.8 kilometers of trails winding through 250 acres of preserved natural open space, connecting to Beacon Park and the Lake Country trail system, this home is not just a residence—it's a gateway to a lifestyle of unparalleled luxury and adventure. (id:53701)
Property Details
|
MLS® Number
|
10305563 |
|
Property Type
|
Single Family |
|
Neigbourhood
|
Lake Country South West |
|
Community Name
|
Waterside at Lakestone |
|
CommunityFeatures
|
Recreational Facilities, Pets Allowed |
|
Features
|
Irregular Lot Size, Central Island |
|
ParkingSpaceTotal
|
4 |
|
Structure
|
Clubhouse, Tennis Court |
|
ViewType
|
Lake View, Valley View, View Of Water, View (panoramic) |
Building
|
BathroomTotal
|
3 |
|
BedroomsTotal
|
3 |
|
Amenities
|
Clubhouse, Recreation Centre, Whirlpool, Racquet Courts |
|
Appliances
|
Dishwasher, Dryer, Range - Gas, Microwave, Washer |
|
ArchitecturalStyle
|
Ranch |
|
BasementType
|
Full |
|
ConstructedDate
|
2017 |
|
ConstructionStyleAttachment
|
Detached |
|
CoolingType
|
Central Air Conditioning |
|
ExteriorFinish
|
Other, Stucco, Wood Siding |
|
FireProtection
|
Security System |
|
FireplaceFuel
|
Gas |
|
FireplacePresent
|
Yes |
|
FireplaceType
|
Unknown |
|
FlooringType
|
Carpeted, Hardwood, Wood, Tile |
|
HalfBathTotal
|
1 |
|
HeatingType
|
Forced Air, See Remarks |
|
RoofMaterial
|
Asphalt Shingle,other |
|
RoofStyle
|
Unknown,unknown |
|
StoriesTotal
|
2 |
|
SizeInterior
|
3565 Sqft |
|
Type
|
House |
|
UtilityWater
|
Municipal Water |
Parking
|
See Remarks
|
|
|
Attached Garage
|
2 |
Land
|
Acreage
|
No |
|
Sewer
|
Municipal Sewage System |
|
SizeIrregular
|
0.16 |
|
SizeTotal
|
0.16 Ac|under 1 Acre |
|
SizeTotalText
|
0.16 Ac|under 1 Acre |
|
ZoningType
|
Unknown |
Rooms
| Level |
Type |
Length |
Width |
Dimensions |
|
Lower Level |
Storage |
|
|
18' x 10' |
|
Lower Level |
Recreation Room |
|
|
29'5'' x 24'6'' |
|
Lower Level |
Media |
|
|
12'11'' x 15'3'' |
|
Lower Level |
Full Bathroom |
|
|
11'10'' x 9'9'' |
|
Lower Level |
Bedroom |
|
|
11'7'' x 13'6'' |
|
Lower Level |
Bedroom |
|
|
13'6'' x 17'4'' |
|
Main Level |
Pantry |
|
|
7'2'' x 3'8'' |
|
Main Level |
Foyer |
|
|
7'3'' x 8'7'' |
|
Main Level |
Partial Bathroom |
|
|
Measurements not available |
|
Main Level |
Full Ensuite Bathroom |
|
|
11' x 8' |
|
Main Level |
Laundry Room |
|
|
11'9'' x 6'11'' |
|
Main Level |
Dining Room |
|
|
12'9'' x 9'10'' |
|
Main Level |
Living Room |
|
|
15'10'' x 30'5'' |
|
Main Level |
Den |
|
|
10'2'' x 12'7'' |
|
Main Level |
Primary Bedroom |
|
|
13'6'' x 18'7'' |
|
Main Level |
Kitchen |
|
|
15' x 13' |
https://www.realtor.ca/real-estate/26567415/1666-lakestone-drive-lot-5-lake-country-lake-country-south-west

