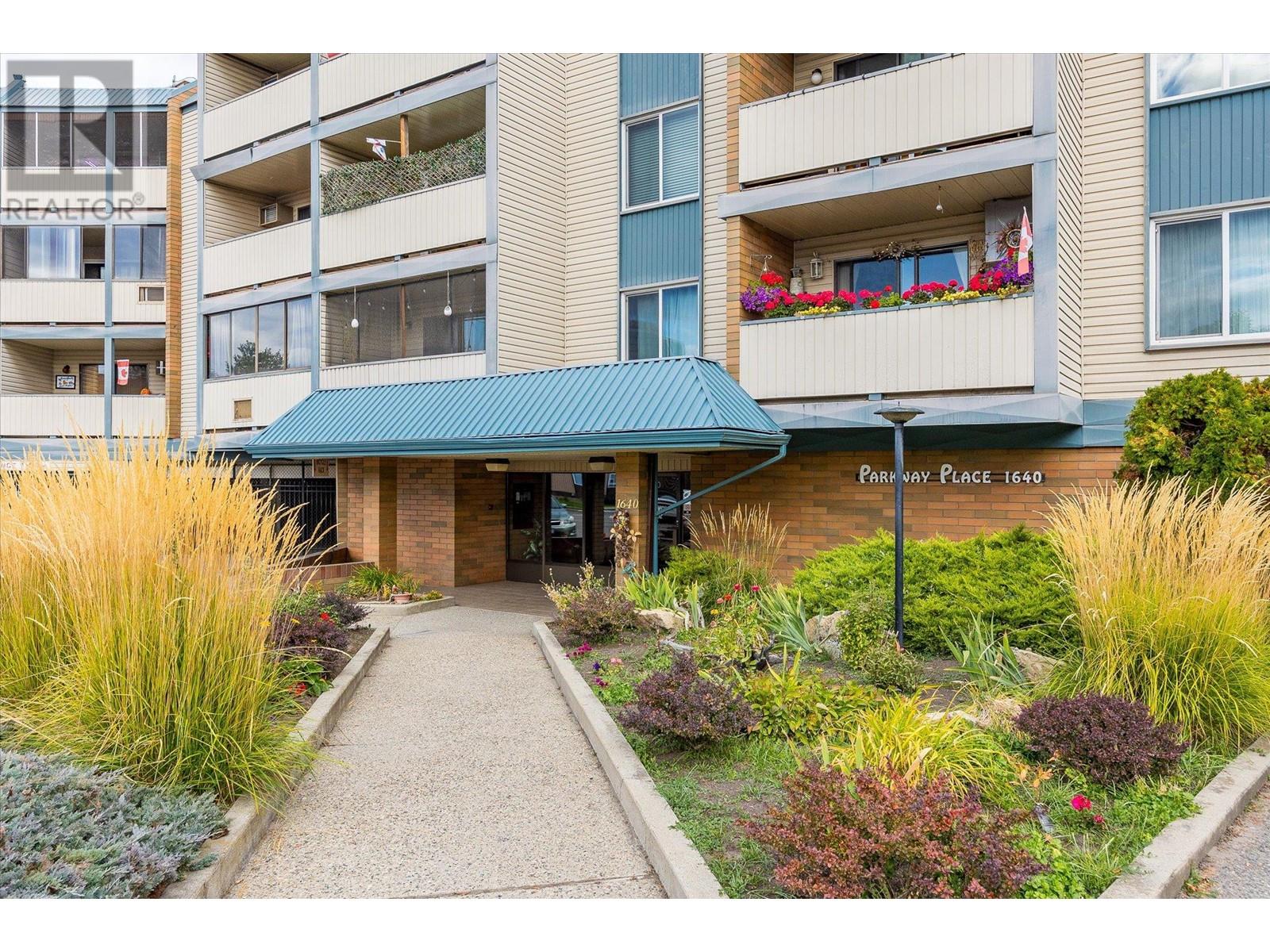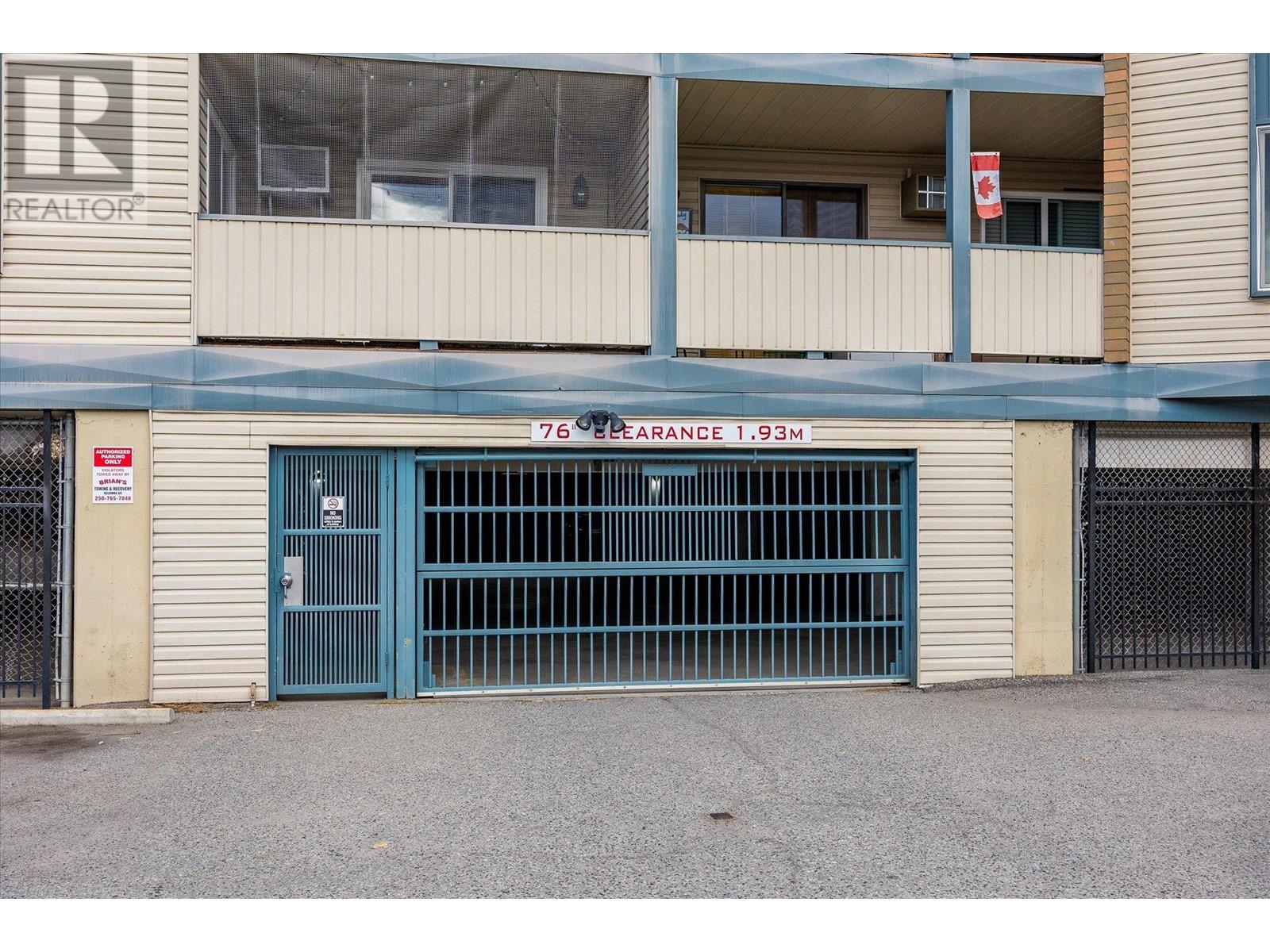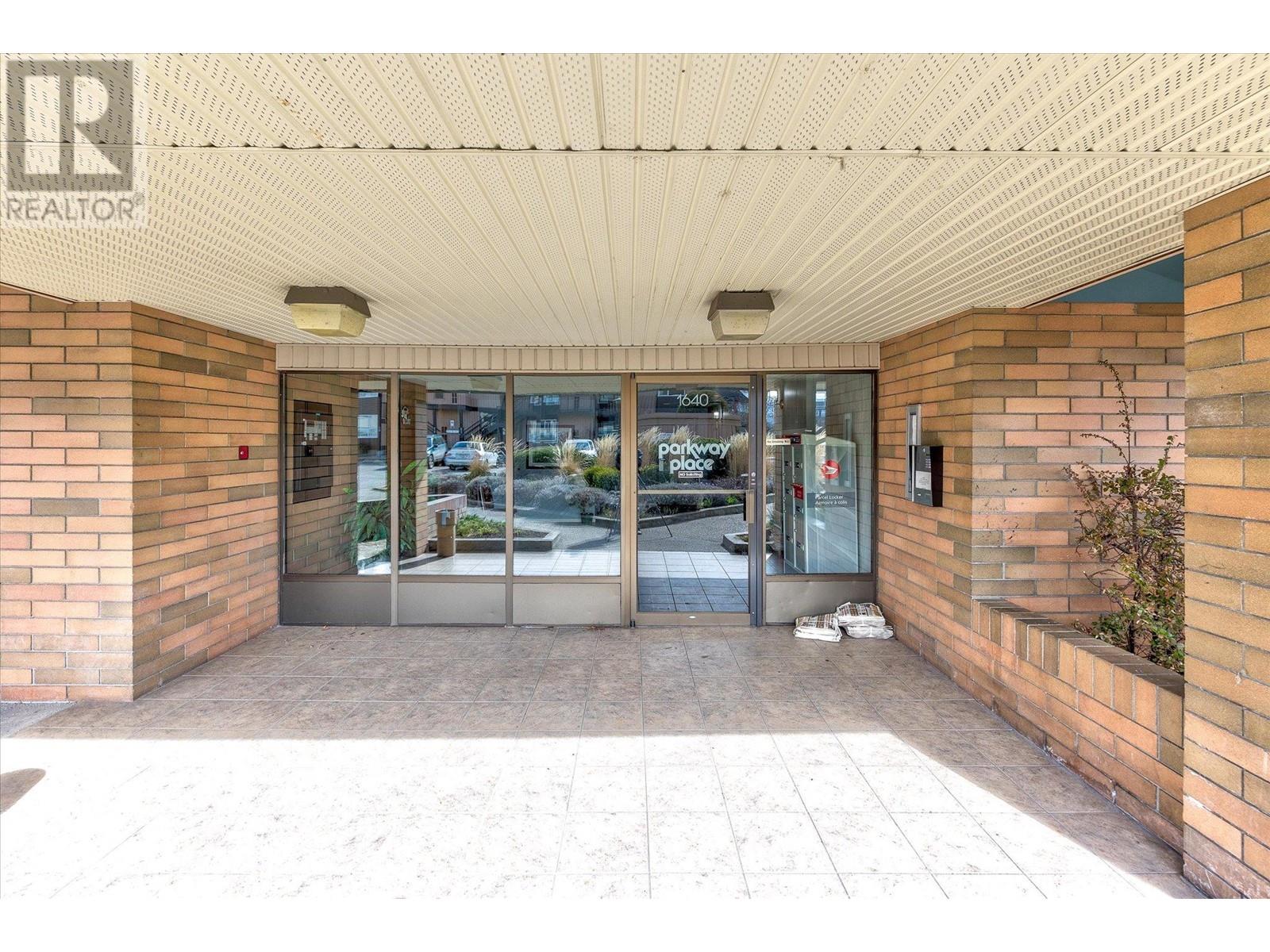1640 Ufton Court Unit# 111 Kelowna, British Columbia V1Y 8L5
$342,000Maintenance,
$293.40 Monthly
Maintenance,
$293.40 MonthlyBright and Spacious 1-Bedroom Condo in Prime Location! This 1-bedroom, 1-bathroom condo offers over 900 sqft of living space in one of the most central locations in Kelowna. Situated next to Parkinson Rec Centre, you're just steps away from all the amenities it has to offer, including a pool, gym, tennis courts, and exercise classes. With close proximity to the Apple Bowl, soccer fields, pickleball courts, restaurants, shopping, and the Rail Trail, this location is perfect for those seeking convenience and active living. The condo features large windows and a well-designed layout that floods the living spaces with natural light. The spacious sun deck can be accessed from both the primary bedroom and living room, offering the perfect outdoor space for relaxation. Other highlights include in-suite laundry, a large laundry room/ storage area, HWT in 2022 as well as secure underground parking and ample street parking. This is truly a place you can call home! (id:53701)
Property Details
| MLS® Number | 10325318 |
| Property Type | Single Family |
| Neigbourhood | Springfield/Spall |
| Community Name | Parkway Place |
| Features | One Balcony |
| ParkingSpaceTotal | 1 |
| StorageType | Storage |
| ViewType | Mountain View |
Building
| BathroomTotal | 1 |
| BedroomsTotal | 1 |
| Appliances | Refrigerator, Dishwasher, Dryer, Range - Electric, Microwave, Washer |
| ConstructedDate | 1980 |
| CoolingType | Wall Unit |
| ExteriorFinish | Vinyl Siding |
| FlooringType | Ceramic Tile, Laminate, Tile |
| HeatingFuel | Electric |
| HeatingType | Baseboard Heaters |
| RoofMaterial | Tar & Gravel |
| RoofStyle | Unknown |
| StoriesTotal | 1 |
| SizeInterior | 914 Sqft |
| Type | Apartment |
| UtilityWater | Municipal Water |
Parking
| Heated Garage | |
| Underground |
Land
| Acreage | No |
| Sewer | Municipal Sewage System |
| SizeTotalText | Under 1 Acre |
| ZoningType | Unknown |
Rooms
| Level | Type | Length | Width | Dimensions |
|---|---|---|---|---|
| Main Level | Foyer | 6'4'' x 11'10'' | ||
| Main Level | Laundry Room | 5'0'' x 10'4'' | ||
| Main Level | 4pc Bathroom | 5'0'' x 10'0'' | ||
| Main Level | Primary Bedroom | 11'4'' x 17'11'' | ||
| Main Level | Kitchen | 13'6'' x 9'11'' | ||
| Main Level | Dining Room | 12'2'' x 8'10'' | ||
| Main Level | Living Room | 12'2'' x 13'4'' |
https://www.realtor.ca/real-estate/27529027/1640-ufton-court-unit-111-kelowna-springfieldspall
Interested?
Contact us for more information




























