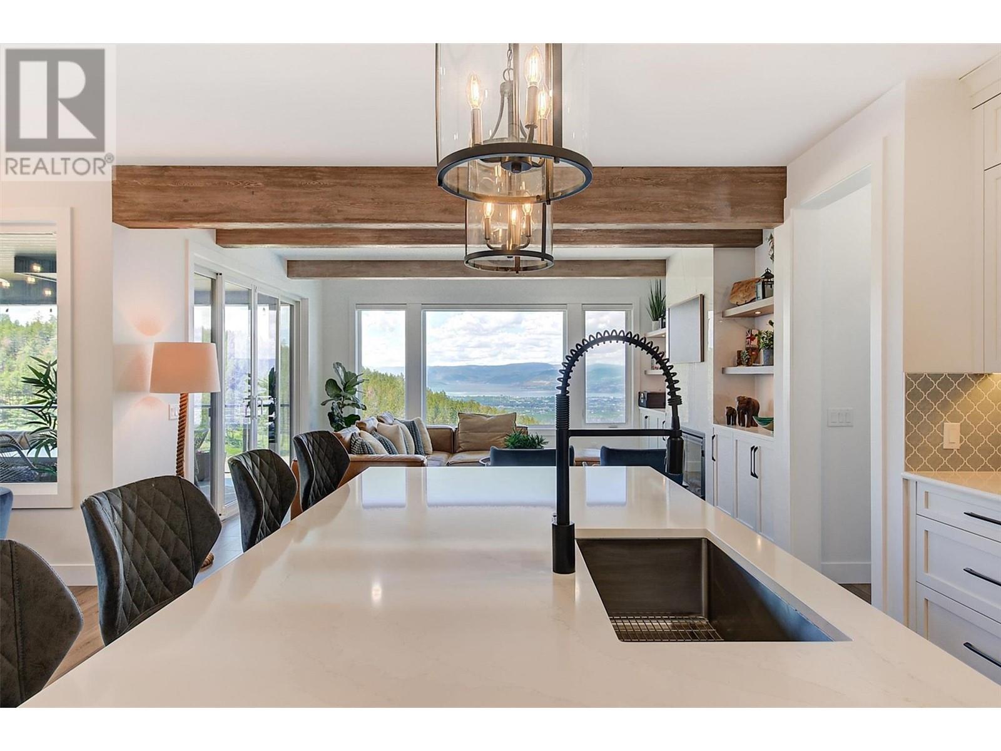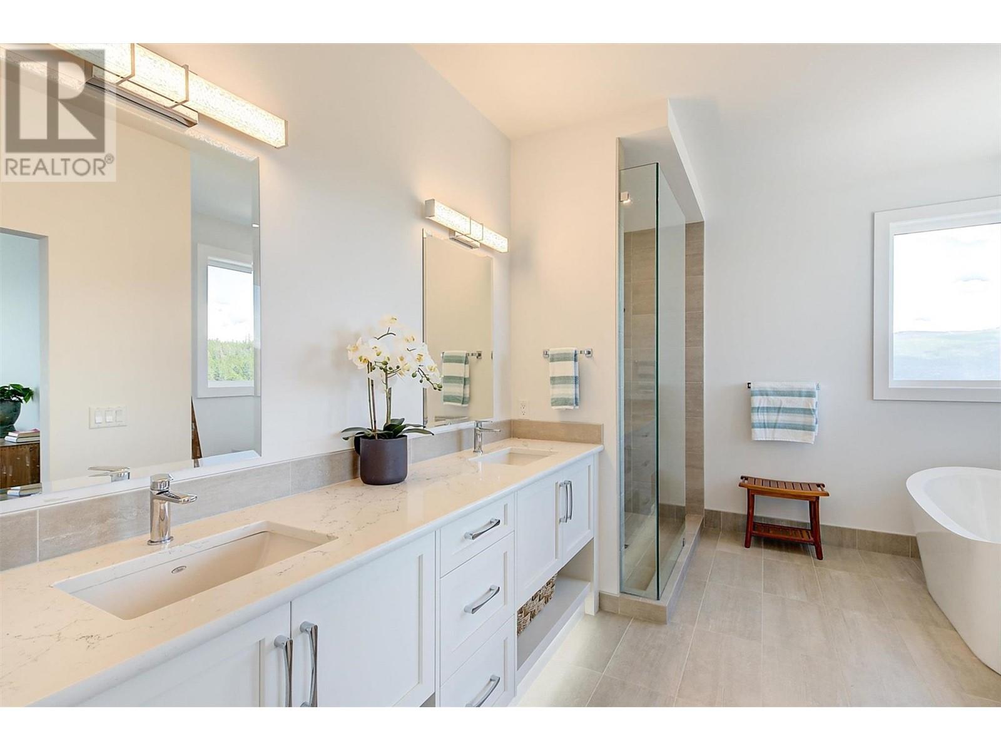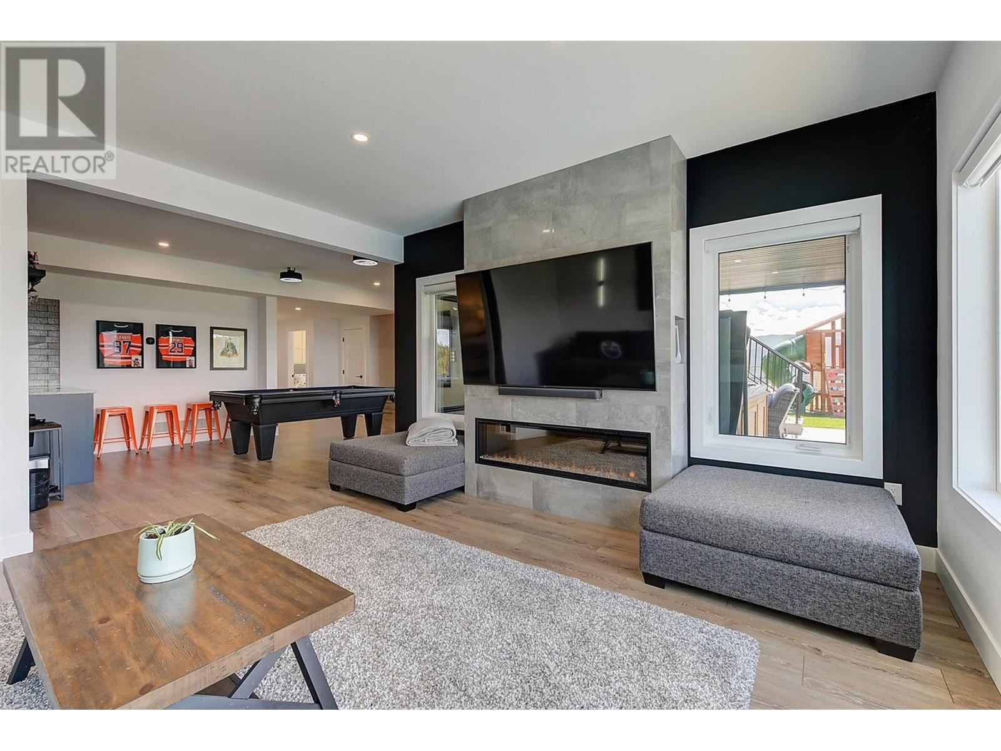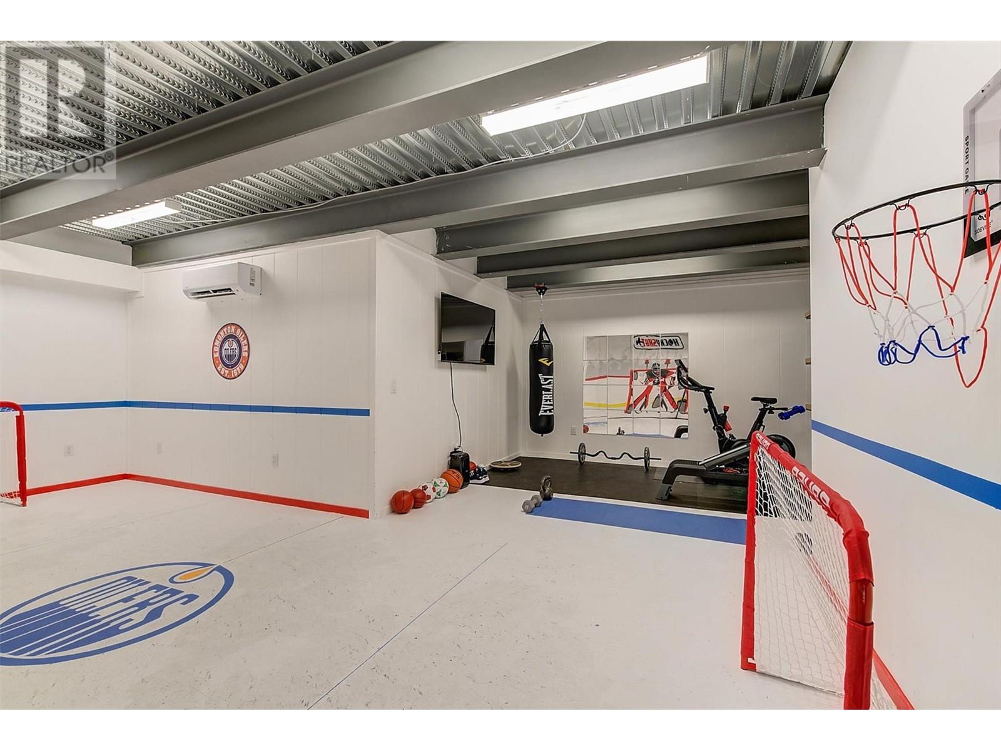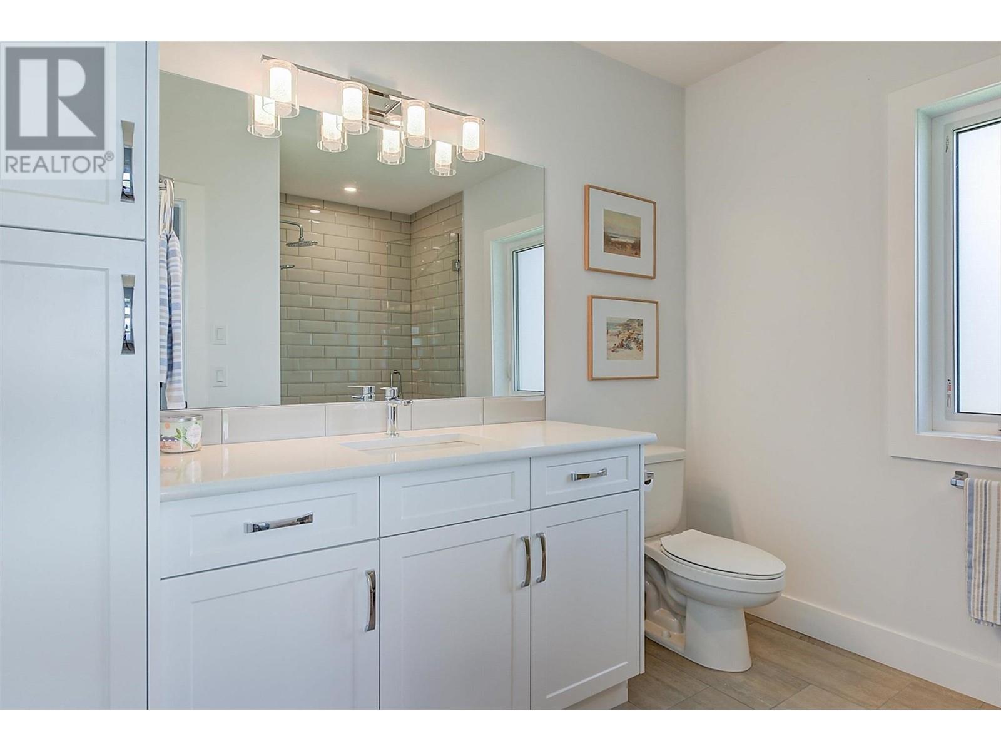5 Bedroom
5 Bathroom
4,783 ft2
Fireplace
Inground Pool, Outdoor Pool
Central Air Conditioning
Forced Air
Landscaped, Underground Sprinkler
$1,949,000
Nestled amid stunning panoramic lake & city vistas, this remarkable residence spans 3 levels of luxurious living and entertaining spaces. Masterfully crafted by 17 North, the home boasts quality finishings. Experience elegance & functionality in this meticulously designed main floor, ideal for entertaining. The open layout includes a large dining area, cozy living room with electric f/p opening to a lake-view patio, and a chef’s kitchen with a massive quartz island & spacious pantry. Convenient home office and a well-equipped mudroom complete with dog wash station. Designed with families in mind, the upper level features a family room and 3 bedrooms including a primary room with city & lake views, 5-pc ensuite, walk-in closet & a private terrace. The lower level hosts 2 bedrooms with walk-in closets (one with an ensuite). The entertainment zone is designed for fun & relaxation with a large TV lounge and rec area with built-in wet bar & easy walkout access to the outdoor living area. Beneath the garage is the ultimate activity zone with gym space and sport training area. Discover the ultimate outdoor paradise - main level patio offers panoramic views of the lake and city. Enjoy a BBQ area, gas f/p & mounted TV, along with dining & lounge seating. Descend to the lower level to swim in the 14’x 28’ saltwater pool surrounded by expansive concrete decking, grass & covered patio area with hot tub. This home is the epitome of stylish comfort & functional luxury! (id:53701)
Property Details
|
MLS® Number
|
10316839 |
|
Property Type
|
Single Family |
|
Neigbourhood
|
Black Mountain |
|
Amenities Near By
|
Golf Nearby, Airport, Park, Recreation, Schools, Shopping, Ski Area |
|
Features
|
Central Island, Two Balconies |
|
Parking Space Total
|
4 |
|
Pool Type
|
Inground Pool, Outdoor Pool |
|
View Type
|
City View, Lake View, Mountain View, Valley View |
Building
|
Bathroom Total
|
5 |
|
Bedrooms Total
|
5 |
|
Appliances
|
Refrigerator, Dishwasher, Dryer, Cooktop - Gas, See Remarks, Washer, Wine Fridge |
|
Constructed Date
|
2021 |
|
Construction Style Attachment
|
Detached |
|
Cooling Type
|
Central Air Conditioning |
|
Exterior Finish
|
Stone, Stucco, Wood |
|
Fire Protection
|
Smoke Detector Only |
|
Fireplace Fuel
|
Electric,gas |
|
Fireplace Present
|
Yes |
|
Fireplace Type
|
Unknown,unknown |
|
Flooring Type
|
Carpeted, Tile, Vinyl |
|
Half Bath Total
|
1 |
|
Heating Type
|
Forced Air |
|
Roof Material
|
Asphalt Shingle |
|
Roof Style
|
Unknown |
|
Stories Total
|
3 |
|
Size Interior
|
4,783 Ft2 |
|
Type
|
House |
|
Utility Water
|
Municipal Water |
Parking
Land
|
Acreage
|
No |
|
Fence Type
|
Chain Link, Fence |
|
Land Amenities
|
Golf Nearby, Airport, Park, Recreation, Schools, Shopping, Ski Area |
|
Landscape Features
|
Landscaped, Underground Sprinkler |
|
Sewer
|
Municipal Sewage System |
|
Size Irregular
|
0.32 |
|
Size Total
|
0.32 Ac|under 1 Acre |
|
Size Total Text
|
0.32 Ac|under 1 Acre |
|
Zoning Type
|
Unknown |
Rooms
| Level |
Type |
Length |
Width |
Dimensions |
|
Second Level |
Other |
|
|
9'7'' x 9'11'' |
|
Second Level |
Primary Bedroom |
|
|
16' x 20'2'' |
|
Second Level |
Laundry Room |
|
|
9'6'' x 6'11'' |
|
Second Level |
Family Room |
|
|
14'3'' x 22'11'' |
|
Second Level |
Bedroom |
|
|
11'2'' x 15'1'' |
|
Second Level |
Bedroom |
|
|
11'3'' x 15'8'' |
|
Second Level |
5pc Ensuite Bath |
|
|
17'9'' x 10'2'' |
|
Second Level |
4pc Bathroom |
|
|
7'10'' x 8'6'' |
|
Basement |
Gym |
|
|
22'10'' x 24'4'' |
|
Basement |
Recreation Room |
|
|
29'1'' x 33' |
|
Basement |
Bedroom |
|
|
12'9'' x 15'10'' |
|
Basement |
Bedroom |
|
|
11'8'' x 12'5'' |
|
Basement |
3pc Ensuite Bath |
|
|
8'11'' x 5'6'' |
|
Basement |
3pc Bathroom |
|
|
9'7'' x 10' |
|
Main Level |
Pantry |
|
|
7'11'' x 10'2'' |
|
Main Level |
Office |
|
|
11'7'' x 11'2'' |
|
Main Level |
Mud Room |
|
|
6' x 11'6'' |
|
Main Level |
Living Room |
|
|
16' x 14'6'' |
|
Main Level |
Kitchen |
|
|
16'11'' x 18'6'' |
|
Main Level |
Foyer |
|
|
6'6'' x 9'10'' |
|
Main Level |
Other |
|
|
2'11'' x 3'11'' |
|
Main Level |
Dining Room |
|
|
10'7'' x 18'1'' |
|
Main Level |
2pc Bathroom |
|
|
7'8'' x 5'10'' |
https://www.realtor.ca/real-estate/27044375/1628-carnegie-street-kelowna-black-mountain



























