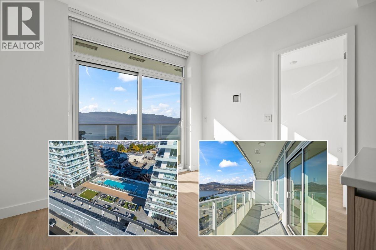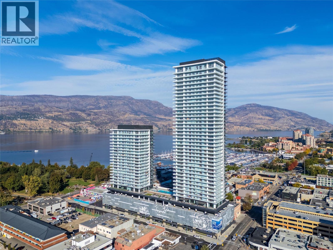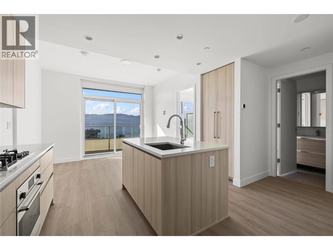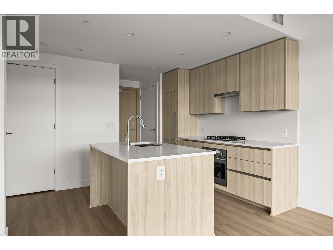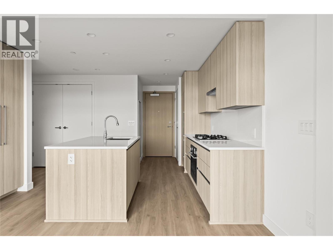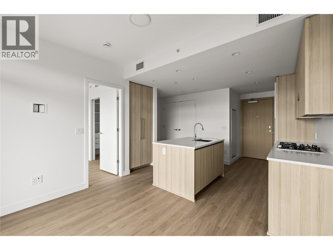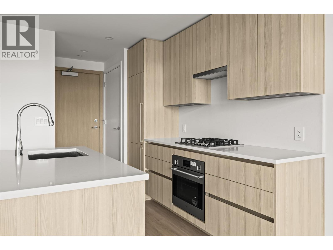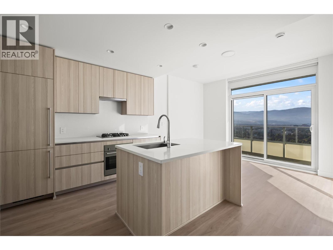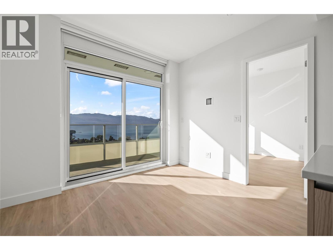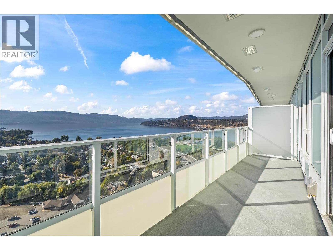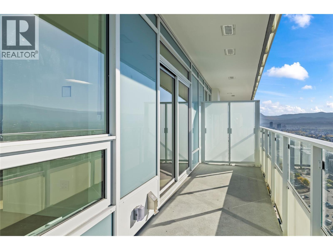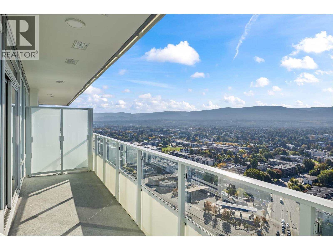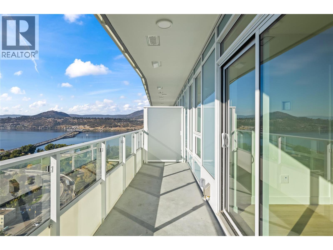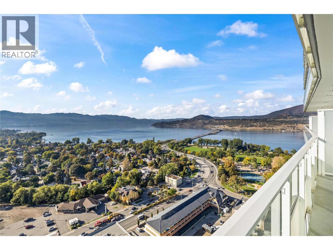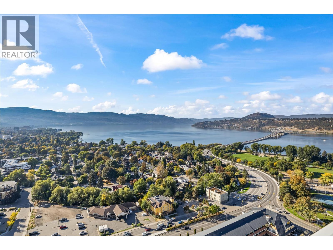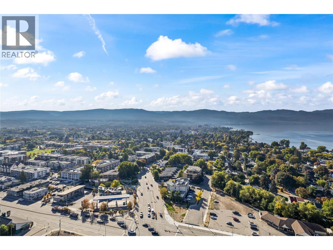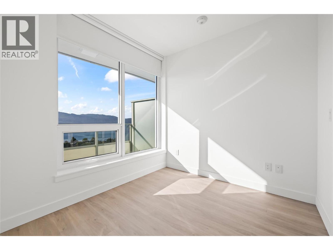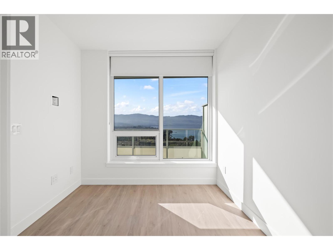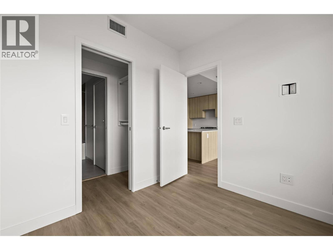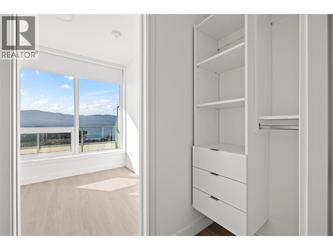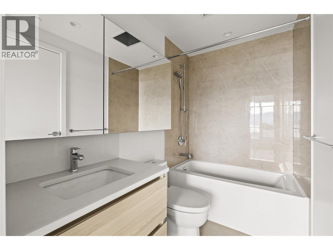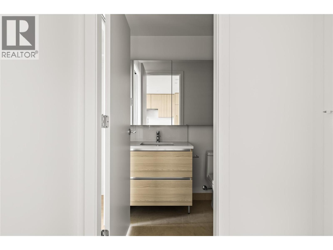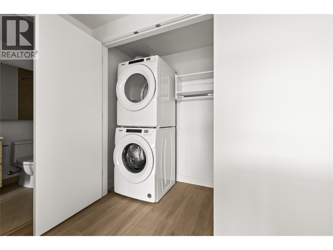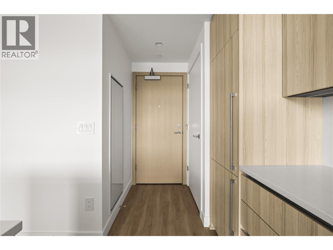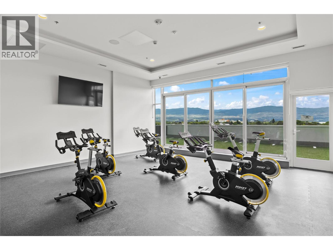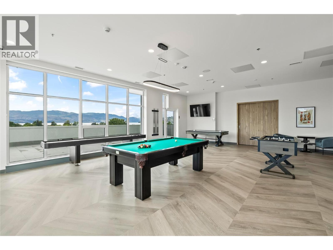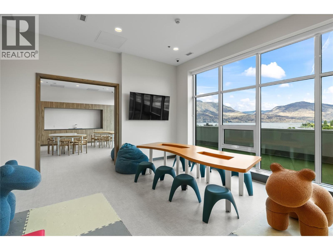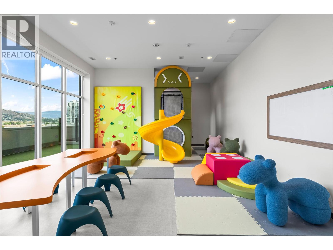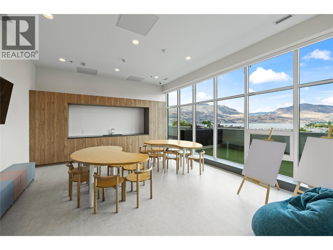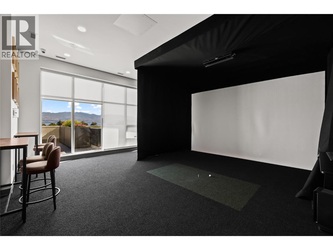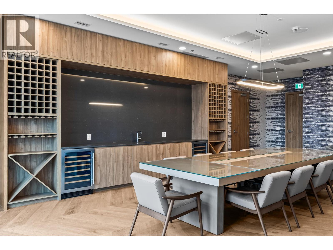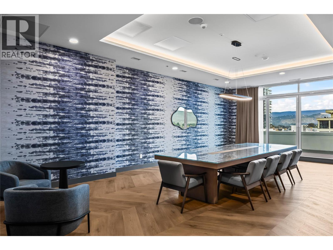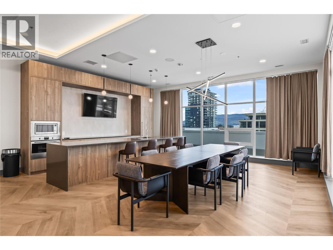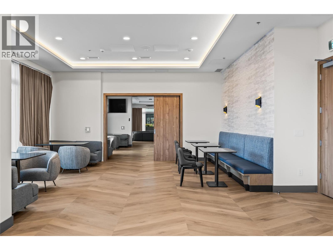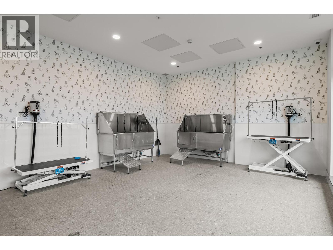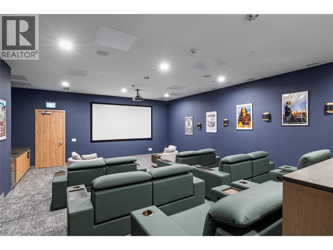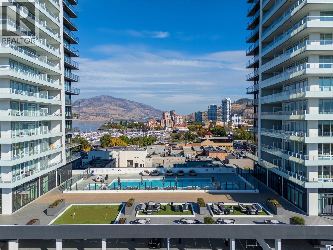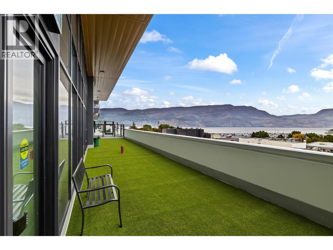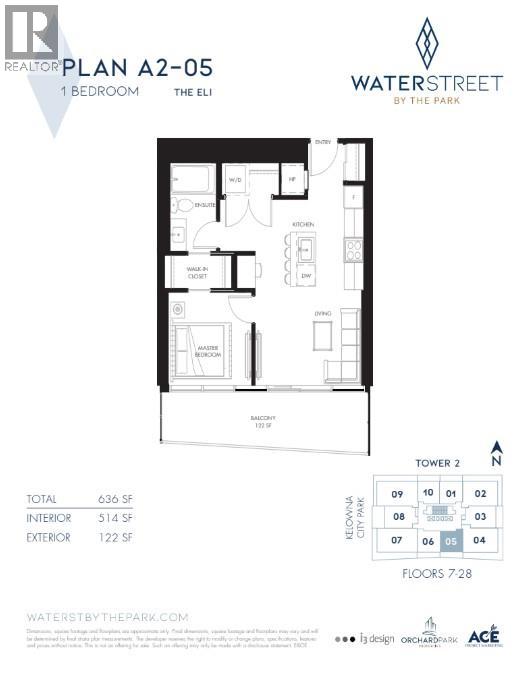1 Bedroom
1 Bathroom
636 ft2
Central Air Conditioning
See Remarks
$474,990
Perched on the 27th floor of Waterstreet by the Park, this contemporary downtown Kelowna home pairs panoramic lake and mountain views with elevated urban living. Its 636 sqft layout is smartly designed to feel open, comfortable, and effortlessly stylish. The kitchen is a true standout with a gas range, wall oven, integrated fridge and freezer, built-in wine fridge, and a spacious island that works beautifully for casual meals or gathering with friends. The bright bedroom features a walk through closet connecting to a sleek ensuite with a soaker tub and shower combo. A private balcony extends the living space with uninterrupted lake and city views that set the tone for quiet mornings or sunset evenings. Residents have access to an impressive collection of resort style amenities spread across more than 4,200 sqft, including an outdoor pool, multiple hot tubs, fitness centre, yoga and spin studio, sauna, private theatre, putting green, golf simulator, art room, co working and social lounges, concierge, and 24 hour security. Pet friendly and positioned moments from beaches, shopping, and dining, this home delivers a polished downtown lifestyle in one of Kelowna’s newest addresses. (id:53701)
Property Details
|
MLS® Number
|
10363398 |
|
Property Type
|
Single Family |
|
Neigbourhood
|
Kelowna North |
|
Community Name
|
Eli |
|
Community Features
|
Pets Allowed With Restrictions |
|
Parking Space Total
|
1 |
Building
|
Bathroom Total
|
1 |
|
Bedrooms Total
|
1 |
|
Constructed Date
|
2025 |
|
Cooling Type
|
Central Air Conditioning |
|
Heating Type
|
See Remarks |
|
Stories Total
|
1 |
|
Size Interior
|
636 Ft2 |
|
Type
|
Apartment |
|
Utility Water
|
Municipal Water |
Parking
Land
|
Acreage
|
No |
|
Sewer
|
Municipal Sewage System |
|
Size Total Text
|
Under 1 Acre |
Rooms
| Level |
Type |
Length |
Width |
Dimensions |
|
Main Level |
Utility Room |
|
|
2'3'' x 2'11'' |
|
Main Level |
Living Room |
|
|
11' x 8'6'' |
|
Main Level |
Kitchen |
|
|
15'4'' x 9'3'' |
|
Main Level |
Full Bathroom |
|
|
4'10'' x 8'1'' |
|
Main Level |
Primary Bedroom |
|
|
9' x 8'5'' |
https://www.realtor.ca/real-estate/28976997/1626-water-street-unit-2705-kelowna-kelowna-north

