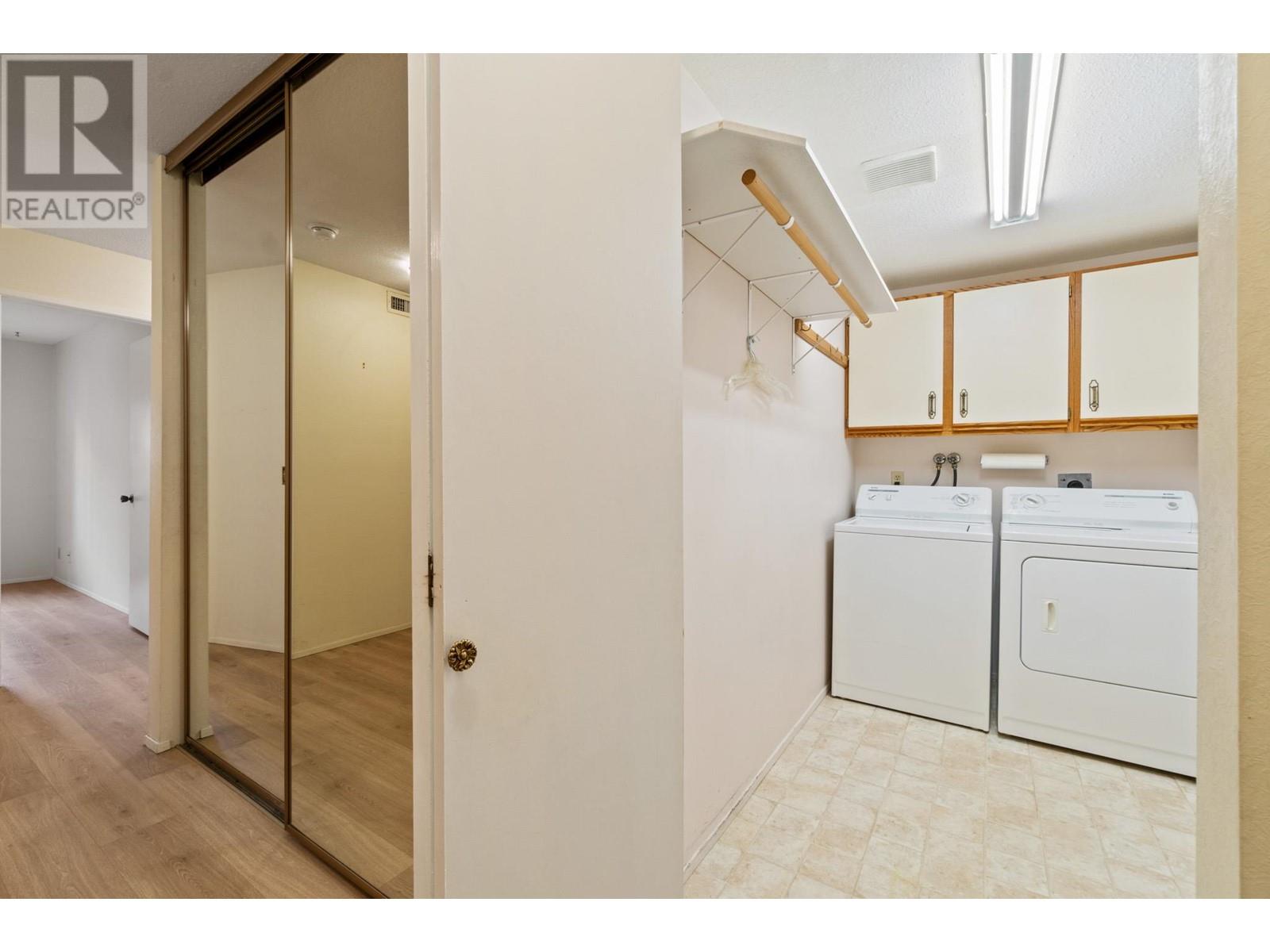1610 Gordon Drive Unit# 205 Kelowna, British Columbia V1Y 3G9
$289,900Maintenance,
$396.82 Monthly
Maintenance,
$396.82 MonthlyWell maintained 2 bedroom 2 bath in ROYAL OAK! Spacious kitchen with lots of wood cabinetry, double sinks and space for a dinette table or desk. Formal dining area conveniently off the kitchen open to the living room that features a glass patio doors and a spacious enclosed deck can be enjoyed year round. Large master bedroom, walk-thru closet & 5 price ensuite w/tub-shower combo. Vanity provides ample storage & countertop space. Roomy second bedroom, 3 piece main bath and laundry room in suite. Entry way closet w/mirrored doors carries natural light throughout and NEW laminate flooring. Building amenities feature a common room with full kitchen and games room with ping pong table. Secure underground parking space. 55+ building in prime location; 5 minute walk to Capri mall that has a grocery store, food court, bowling alley & shopping (id:53701)
Property Details
| MLS® Number | 10326358 |
| Property Type | Single Family |
| Neigbourhood | Kelowna North |
| Community Name | Royal Oak |
| AmenitiesNearBy | Golf Nearby, Park, Recreation, Shopping |
| CommunityFeatures | Adult Oriented, Seniors Oriented |
| Features | One Balcony |
| ParkingSpaceTotal | 1 |
| StorageType | Storage, Locker |
| ViewType | Mountain View |
Building
| BathroomTotal | 2 |
| BedroomsTotal | 2 |
| Appliances | Refrigerator, Dishwasher, Dryer, Range - Electric, Microwave, Washer |
| ConstructedDate | 1988 |
| CoolingType | Wall Unit |
| ExteriorFinish | Stucco |
| FlooringType | Carpeted, Vinyl |
| HeatingFuel | Electric |
| RoofMaterial | Tar & Gravel |
| RoofStyle | Unknown |
| StoriesTotal | 1 |
| SizeInterior | 1152 Sqft |
| Type | Apartment |
| UtilityWater | Municipal Water |
Parking
| Underground |
Land
| AccessType | Easy Access |
| Acreage | No |
| LandAmenities | Golf Nearby, Park, Recreation, Shopping |
| LandscapeFeatures | Landscaped |
| Sewer | Municipal Sewage System |
| SizeTotalText | Under 1 Acre |
| ZoningType | Unknown |
Rooms
| Level | Type | Length | Width | Dimensions |
|---|---|---|---|---|
| Main Level | Laundry Room | 9'4'' x 5'4'' | ||
| Main Level | 3pc Bathroom | 7'2'' x 7'5'' | ||
| Main Level | Bedroom | 10'1'' x 12'0'' | ||
| Main Level | 4pc Ensuite Bath | 5'0'' x 8'8'' | ||
| Main Level | Primary Bedroom | 13'0'' x 14'1'' | ||
| Main Level | Kitchen | 10'1'' x 10'3'' | ||
| Main Level | Dining Room | 8'8'' x 10'7'' | ||
| Main Level | Living Room | 15'1'' x 15'11'' |
https://www.realtor.ca/real-estate/27551644/1610-gordon-drive-unit-205-kelowna-kelowna-north
Interested?
Contact us for more information


























