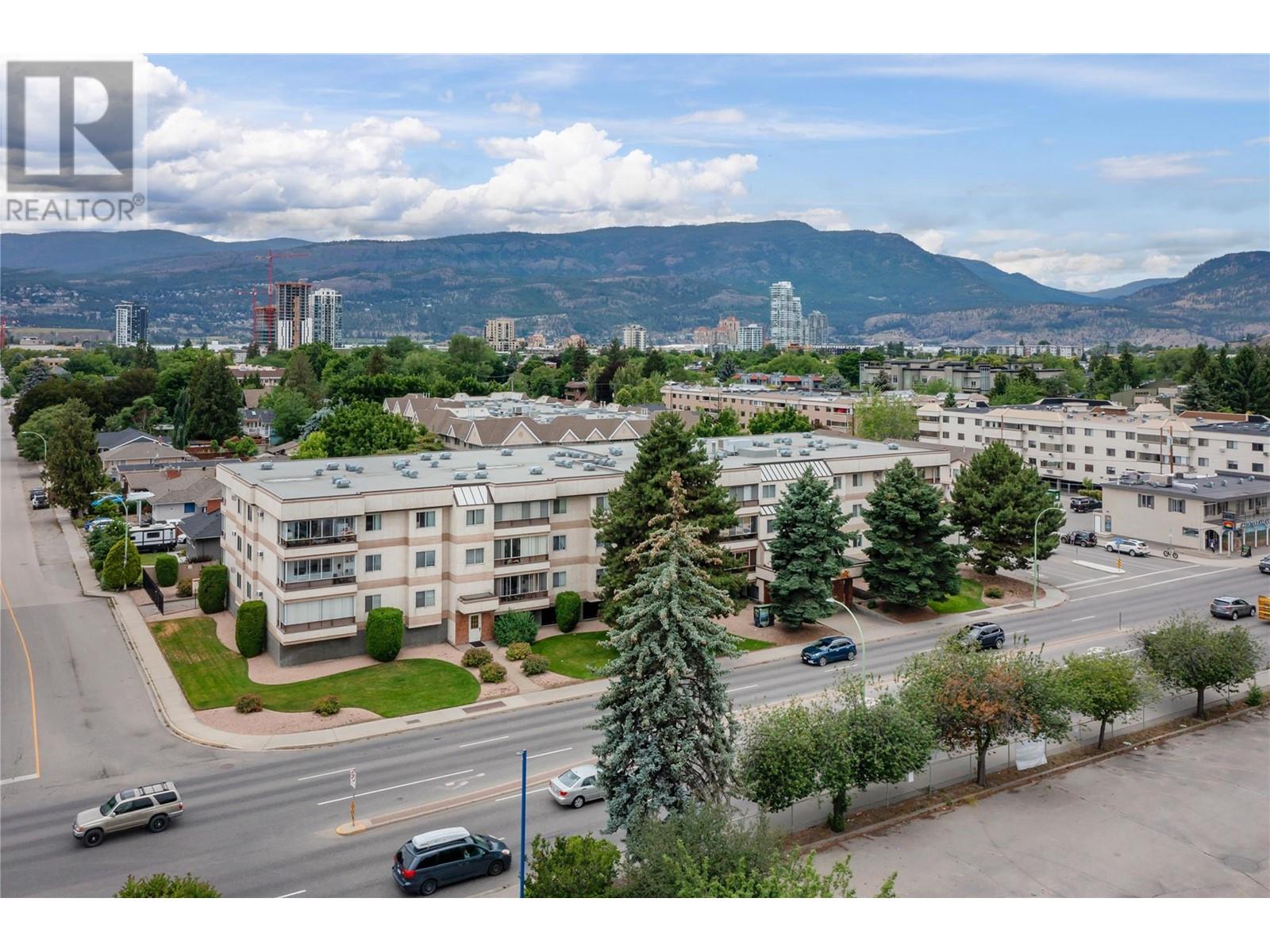1610 Gordon Drive Unit# 101 Lot# 1 Kelowna, British Columbia V1Y 3G9
$499,000Maintenance, Reserve Fund Contributions, Ground Maintenance, Property Management, Other, See Remarks, Sewer, Waste Removal, Water
$507 Monthly
Maintenance, Reserve Fund Contributions, Ground Maintenance, Property Management, Other, See Remarks, Sewer, Waste Removal, Water
$507 MonthlyGreat Location. Fully Renovated open floor plan with all new upgrades from top to bottom done throughout this IMMACULATE CORNER UNIT which features 3 HUGE bedrooms & 2 bathrooms, Boasts 1475 sqft spacious condo. Lots of windows throughout allows for extra sunlight. Large Bright sunroom to relax in. Kitchen has tons of storage and counter space. Primary bedroom has a 4 piece ensuite and walk-in closet., second bathroom, fully renovated includes a large walk in shower. The laundry room comes with a set of new washer and dryer. Located on the east side and raised over the Parkade offering safety and security. The complex is a 55+ age restricted building with a guest suite, activity room with exercise equipment and ping-pong table. No pets allowed. Rentals allowed with restrictions. Minutes away from shopping, medical clinics, city transit, parks and downtown to the lake. One parking stall and one storage locker included, with extra resident parking stalls available outside too. (id:53701)
Property Details
| MLS® Number | 10316484 |
| Property Type | Single Family |
| Neigbourhood | Kelowna North |
| Community Name | ROYAL OAK |
| CommunityFeatures | Pets Not Allowed, Seniors Oriented |
| ParkingSpaceTotal | 1 |
| StorageType | Storage, Locker |
| ViewType | City View, Mountain View, View (panoramic) |
Building
| BathroomTotal | 2 |
| BedroomsTotal | 3 |
| Amenities | Storage - Locker |
| Appliances | Refrigerator, Dishwasher, Dryer, Range - Gas, Microwave, Washer |
| ConstructedDate | 1988 |
| CoolingType | Wall Unit |
| ExteriorFinish | Stucco |
| FlooringType | Laminate, Tile |
| HeatingFuel | Electric |
| StoriesTotal | 3 |
| SizeInterior | 1485 Sqft |
| Type | Apartment |
| UtilityWater | Municipal Water |
Parking
| Parkade |
Land
| Acreage | No |
| Sewer | Municipal Sewage System |
| SizeTotalText | Under 1 Acre |
| ZoningType | Unknown |
Rooms
| Level | Type | Length | Width | Dimensions |
|---|---|---|---|---|
| Main Level | Sunroom | 10'6'' x 9'7'' | ||
| Main Level | Laundry Room | 6'11'' x 9'11'' | ||
| Main Level | Full Bathroom | 9'8'' x 8'6'' | ||
| Main Level | Bedroom | 13' x 9'11'' | ||
| Main Level | Bedroom | 11' x 10'3'' | ||
| Main Level | 4pc Ensuite Bath | 10'8'' x 8'6'' | ||
| Main Level | Primary Bedroom | 11'1'' x 17' | ||
| Main Level | Dining Room | 12'8'' x 11'4'' | ||
| Main Level | Kitchen | 8'6'' x 11'9'' | ||
| Main Level | Living Room | 13'6'' x 19'8'' |
https://www.realtor.ca/real-estate/27036615/1610-gordon-drive-unit-101-lot-1-kelowna-kelowna-north
Interested?
Contact us for more information


































