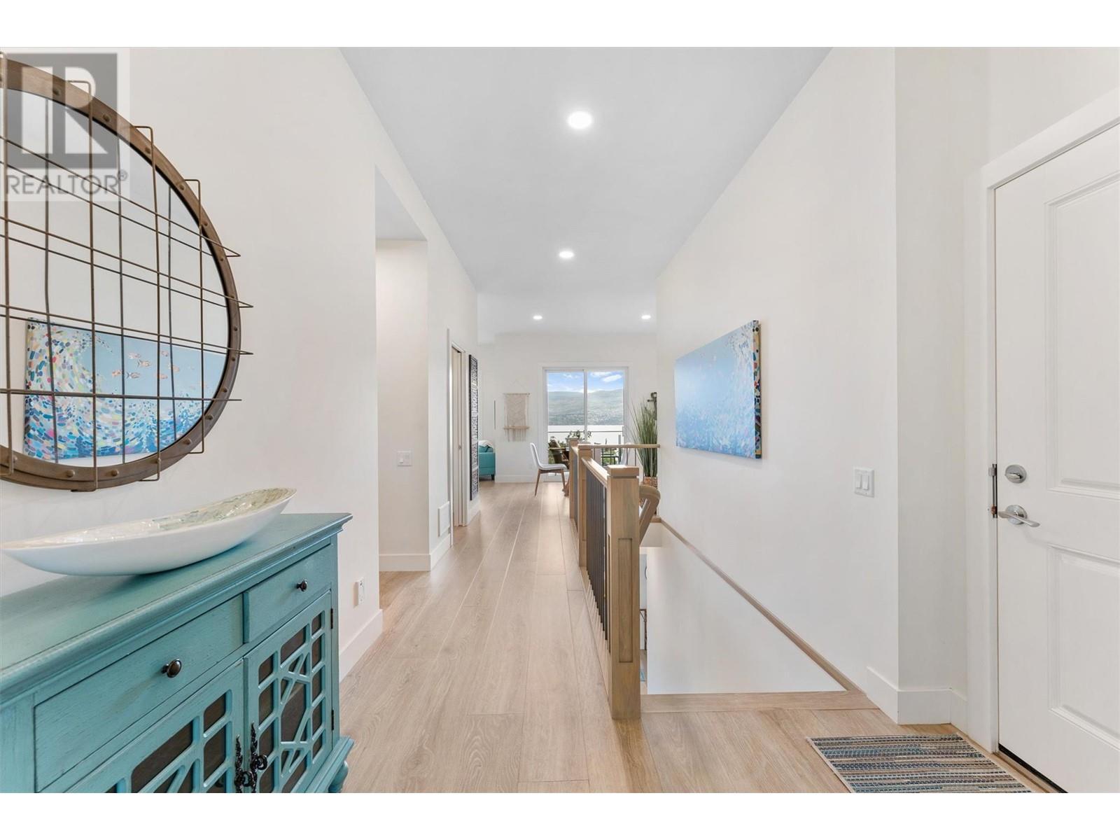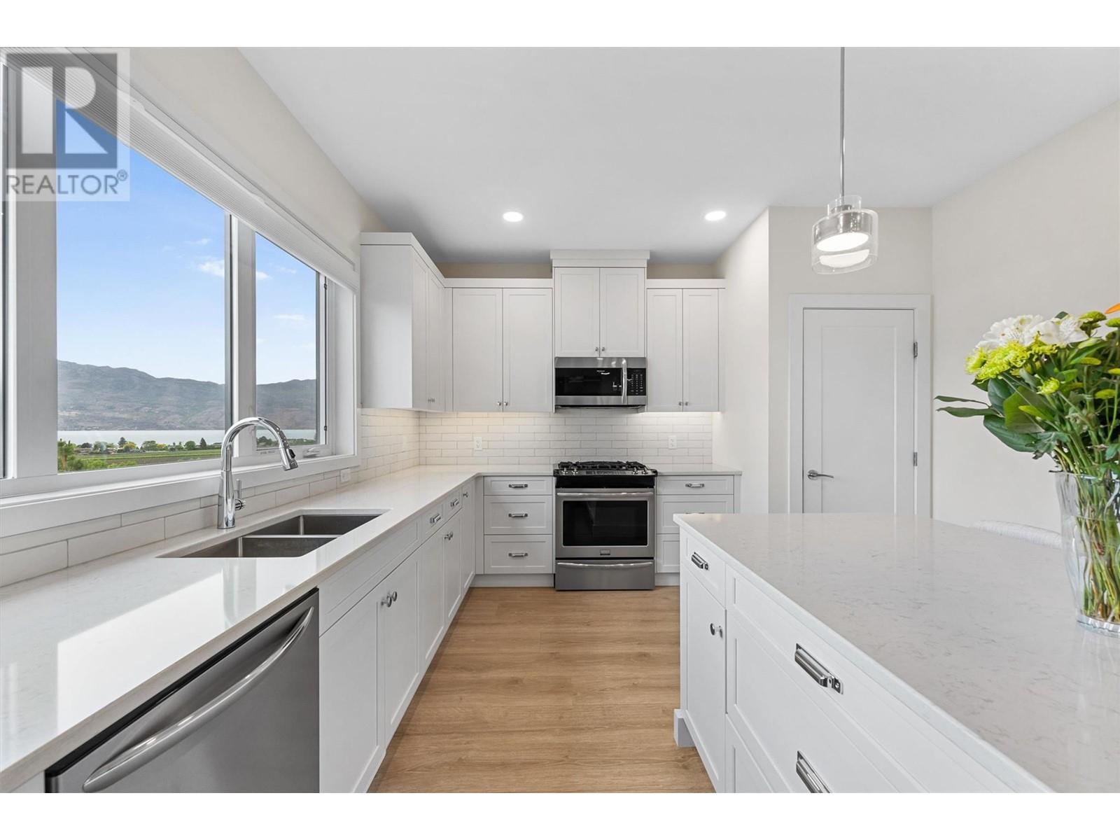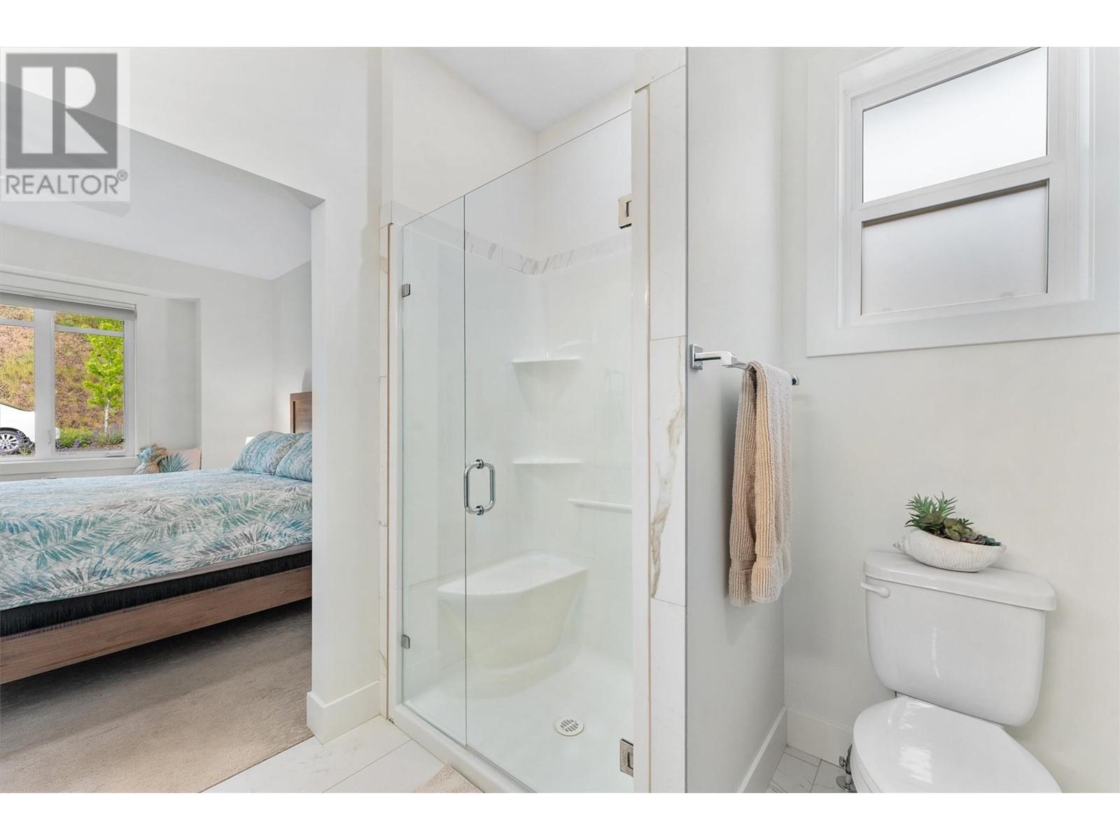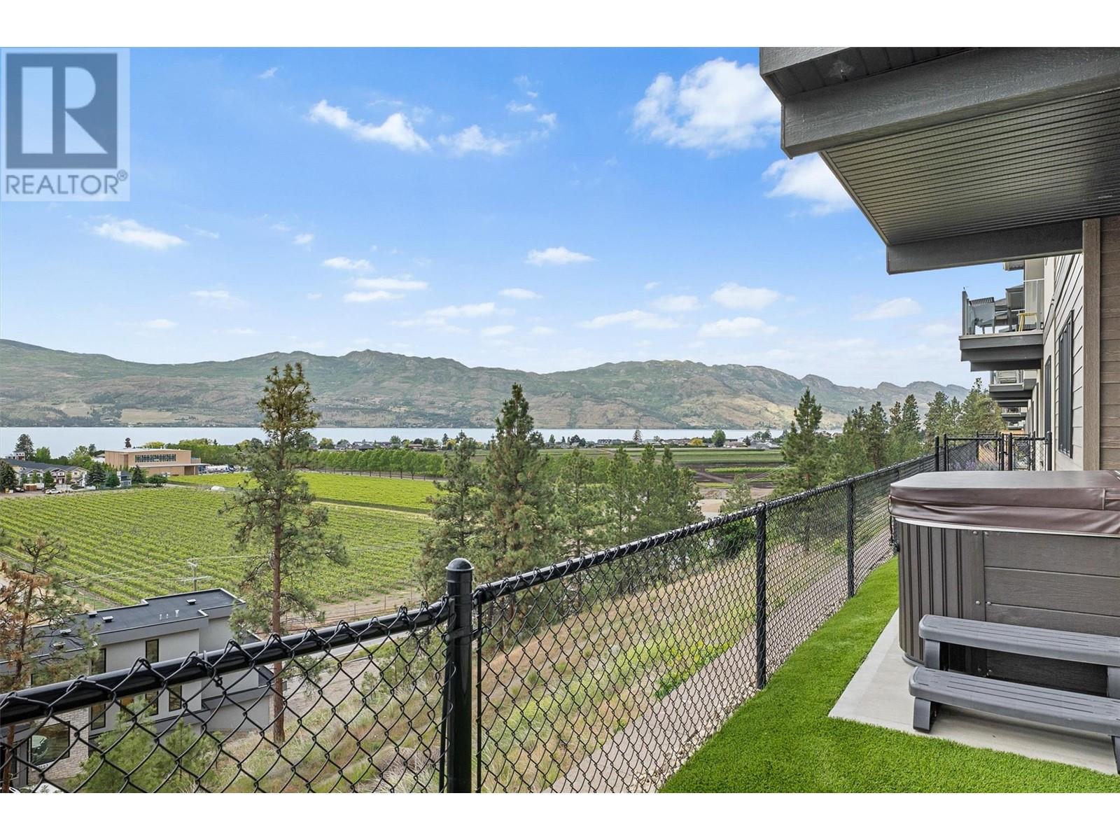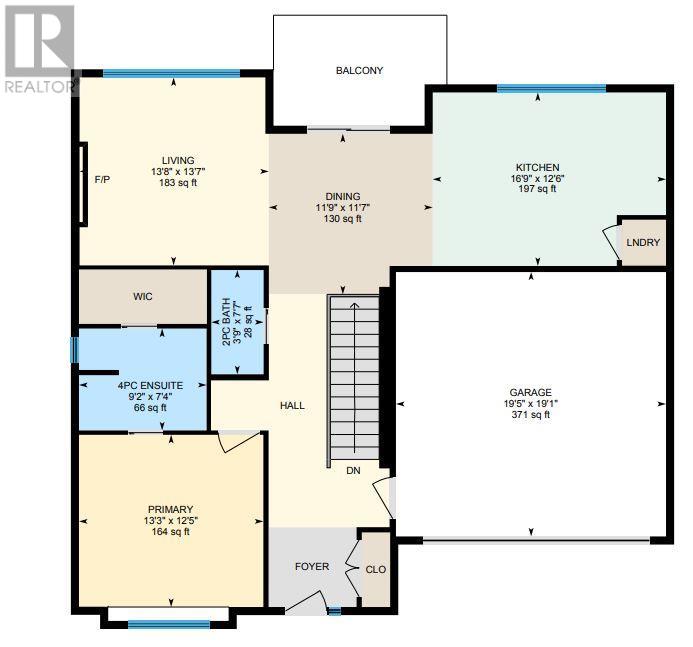3 Bedroom
3 Bathroom
2,042 ft2
Ranch
Fireplace
Central Air Conditioning
Forced Air, See Remarks
Underground Sprinkler
$1,049,887Maintenance,
$150 Monthly
Are you looking for a home with an incredible LAKE VIEW? Look no further! Discover this exquisite 3-bedroom, 3-bathroom walkout rancher in the heart of the West Kelowna Wine Trail, just a short distance from Aberdeen Park and with easy access to Pritchard Beach via a path at the end of the development. The primary bedroom is conveniently located on the main floor. The kitchen boasts stainless steel appliances along with a gas range and quartz countertops. The primary ensuite features a double vanity and walk in closet. High ceilings and an abundance of natural light create an open, airy atmosphere throughout the home. Enjoy breathtaking views of the lake, vineyard, and mountains, and relax in the HOT TUB. With a high-efficiency furnace and gas fireplace, comfort is guaranteed. The home is completed with engineered hardwood floors and premium finishes throughout. Schedule a viewing today. (id:53701)
Property Details
|
MLS® Number
|
10331129 |
|
Property Type
|
Single Family |
|
Neigbourhood
|
Lakeview Heights |
|
Community Name
|
Sunrise Pointe |
|
Community Features
|
Pets Allowed, Pet Restrictions, Pets Allowed With Restrictions |
|
Features
|
Central Island, Balcony, Two Balconies |
|
Parking Space Total
|
4 |
|
View Type
|
Unknown, Lake View, Mountain View, Valley View, View (panoramic) |
Building
|
Bathroom Total
|
3 |
|
Bedrooms Total
|
3 |
|
Appliances
|
Dishwasher, Dryer, Range - Gas, Microwave, Oven, Washer |
|
Architectural Style
|
Ranch |
|
Basement Type
|
Full |
|
Constructed Date
|
2019 |
|
Construction Style Attachment
|
Attached |
|
Cooling Type
|
Central Air Conditioning |
|
Exterior Finish
|
Stone, Stucco |
|
Fire Protection
|
Smoke Detector Only |
|
Fireplace Fuel
|
Gas |
|
Fireplace Present
|
Yes |
|
Fireplace Type
|
Unknown |
|
Flooring Type
|
Carpeted, Laminate, Vinyl |
|
Half Bath Total
|
1 |
|
Heating Type
|
Forced Air, See Remarks |
|
Roof Material
|
Asphalt Shingle |
|
Roof Style
|
Unknown |
|
Stories Total
|
2 |
|
Size Interior
|
2,042 Ft2 |
|
Type
|
Row / Townhouse |
|
Utility Water
|
Municipal Water |
Parking
|
See Remarks
|
|
|
Attached Garage
|
2 |
Land
|
Acreage
|
No |
|
Landscape Features
|
Underground Sprinkler |
|
Sewer
|
Municipal Sewage System |
|
Size Irregular
|
0.11 |
|
Size Total
|
0.11 Ac|under 1 Acre |
|
Size Total Text
|
0.11 Ac|under 1 Acre |
|
Zoning Type
|
Unknown |
Rooms
| Level |
Type |
Length |
Width |
Dimensions |
|
Basement |
Utility Room |
|
|
13'3'' x 15'1'' |
|
Basement |
Full Bathroom |
|
|
7'11'' x 9'3'' |
|
Basement |
Bedroom |
|
|
12'5'' x 10' |
|
Basement |
Bedroom |
|
|
13'3'' x 12'6'' |
|
Basement |
Den |
|
|
16'9'' x 11'8'' |
|
Main Level |
Partial Bathroom |
|
|
3'9'' x 7'7'' |
|
Main Level |
4pc Ensuite Bath |
|
|
9'2'' x 7'4'' |
|
Main Level |
Primary Bedroom |
|
|
13'3'' x 12'5'' |
|
Main Level |
Kitchen |
|
|
16'9'' x 12'6'' |
|
Main Level |
Dining Room |
|
|
11'9'' x 11'7'' |
|
Main Level |
Living Room |
|
|
13'8'' x 13'7'' |
https://www.realtor.ca/real-estate/27769596/1600-golden-view-drive-unit-5-west-kelowna-lakeview-heights







