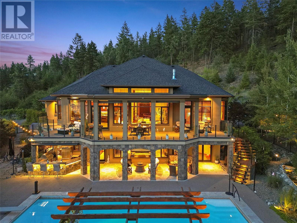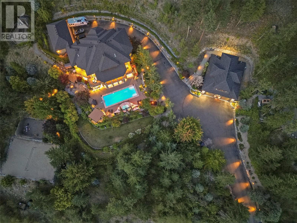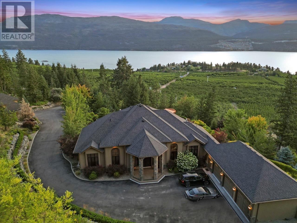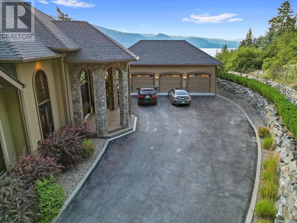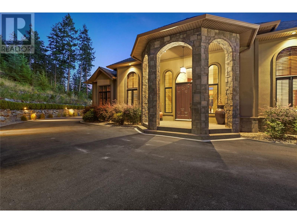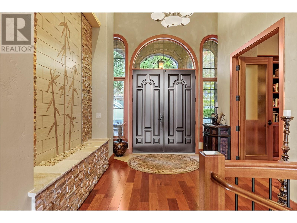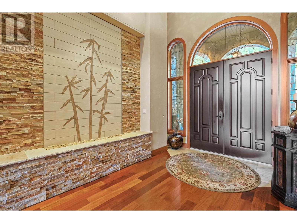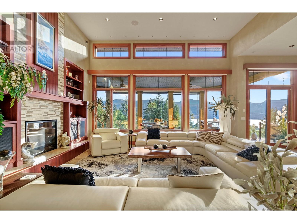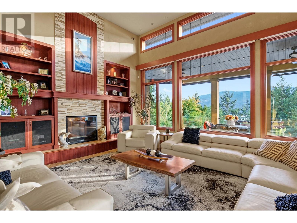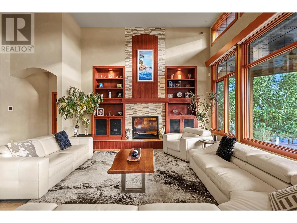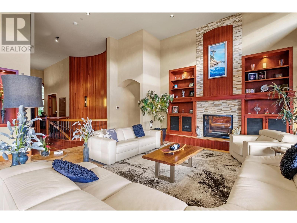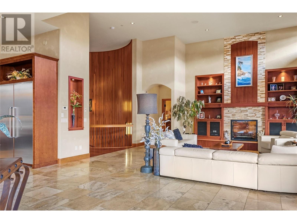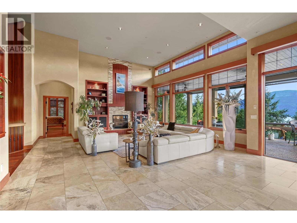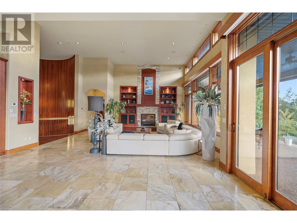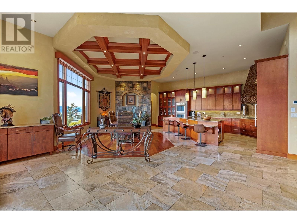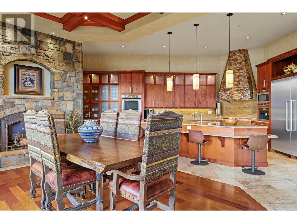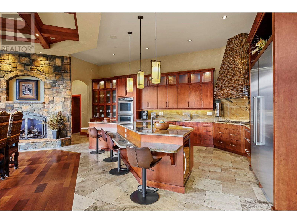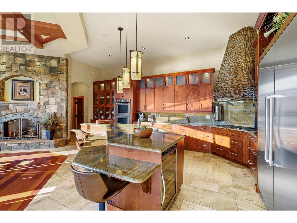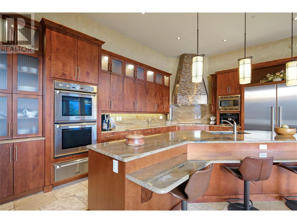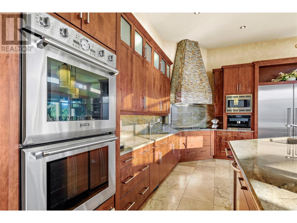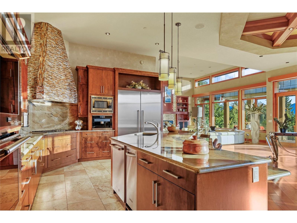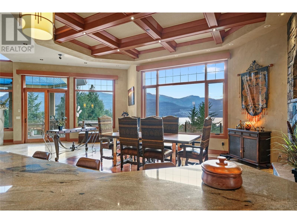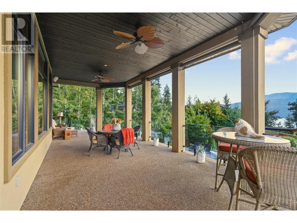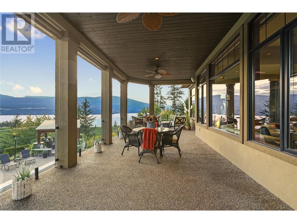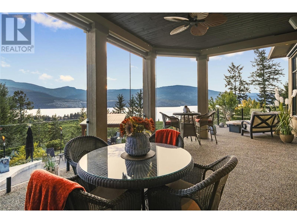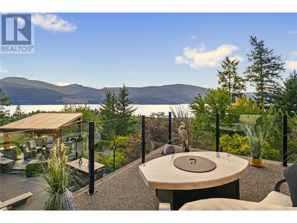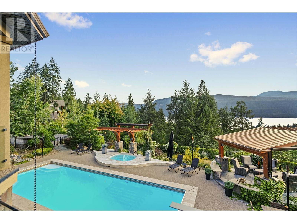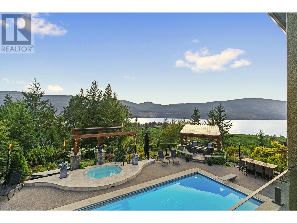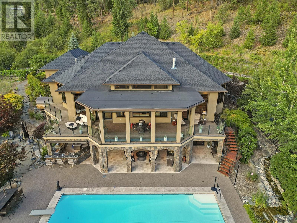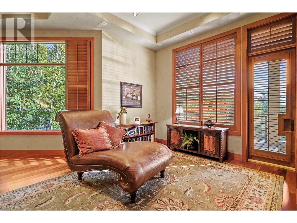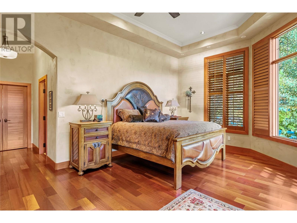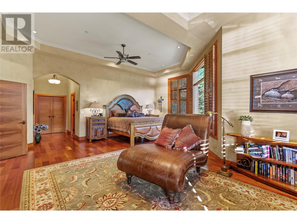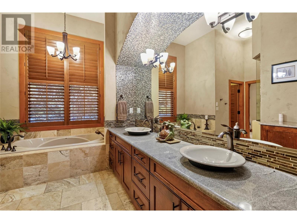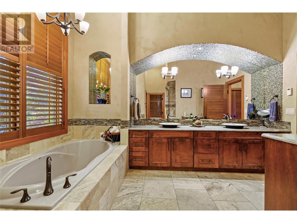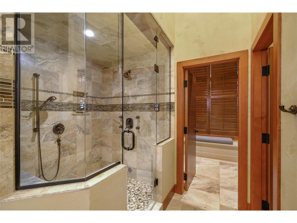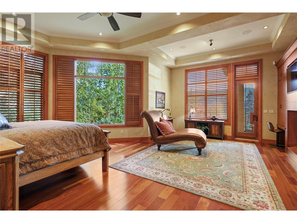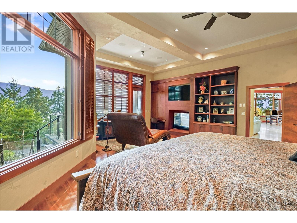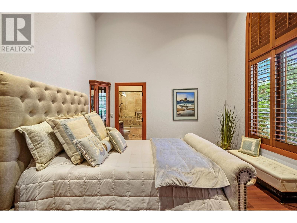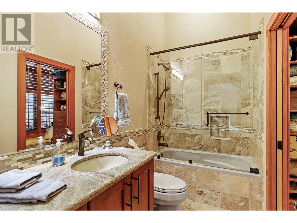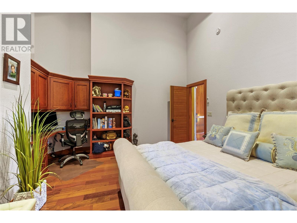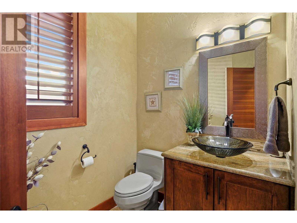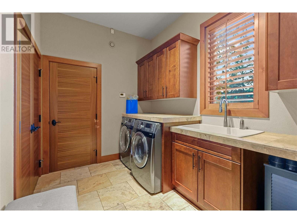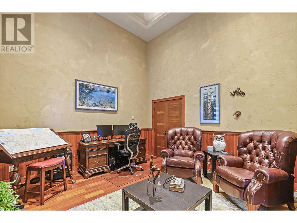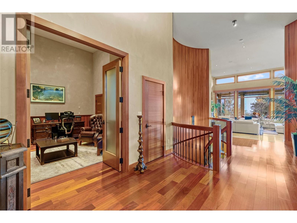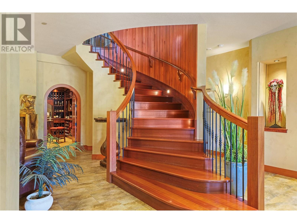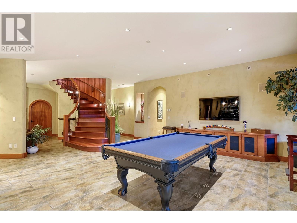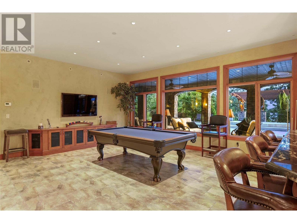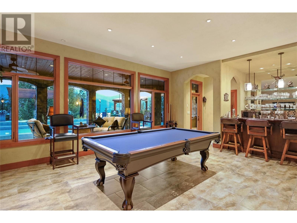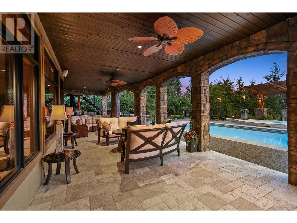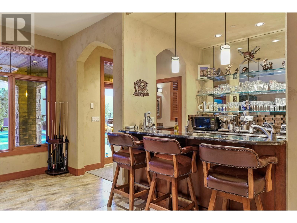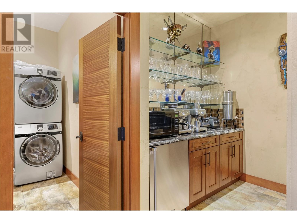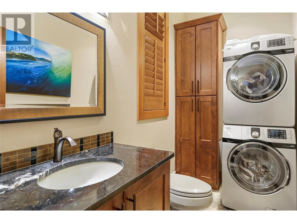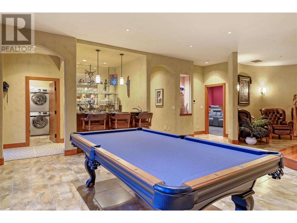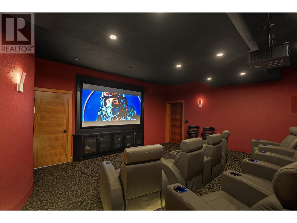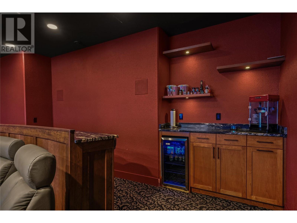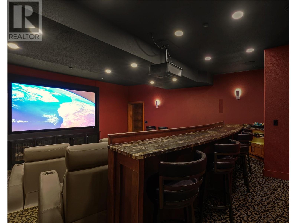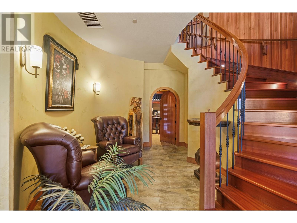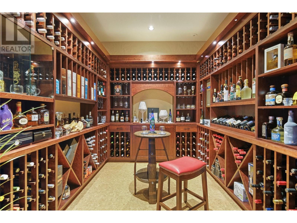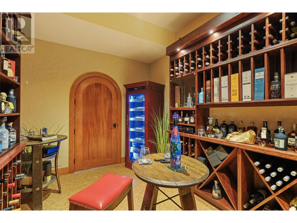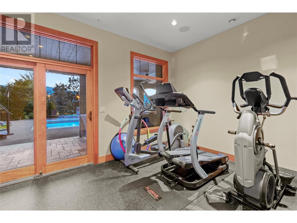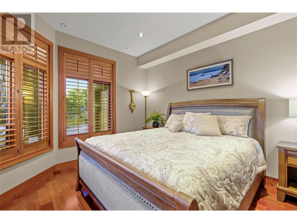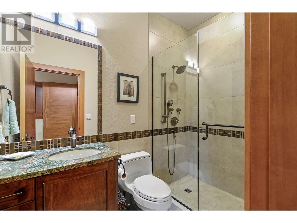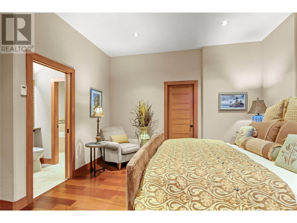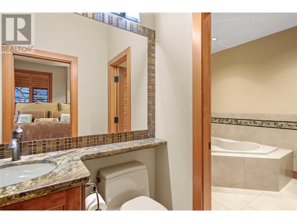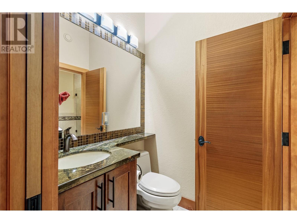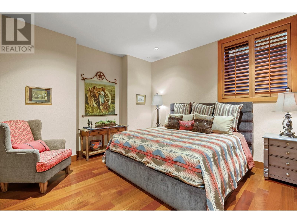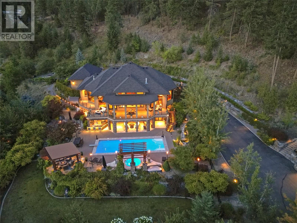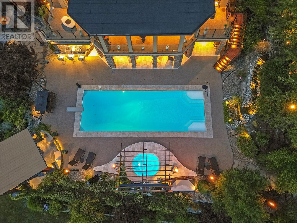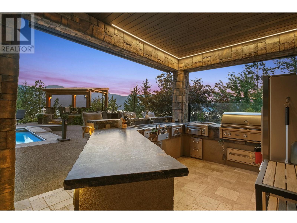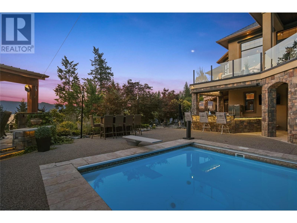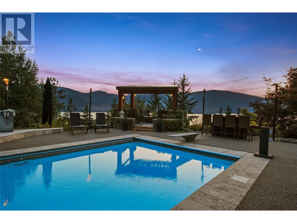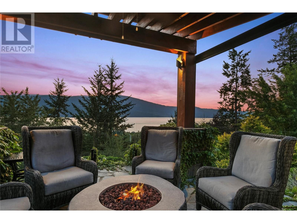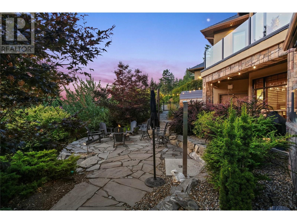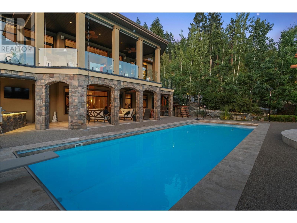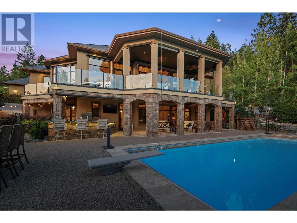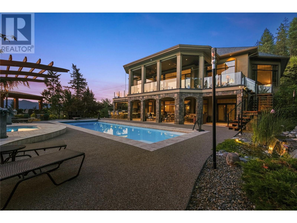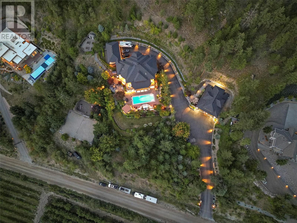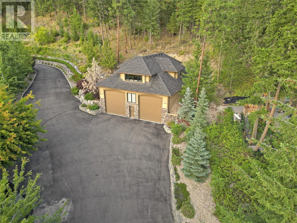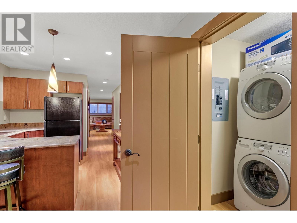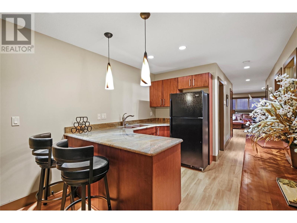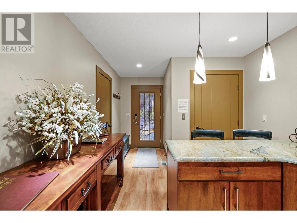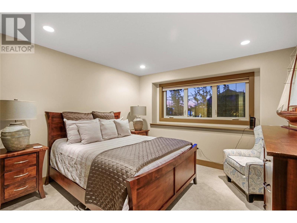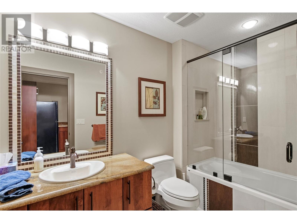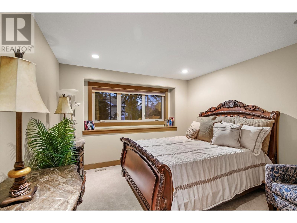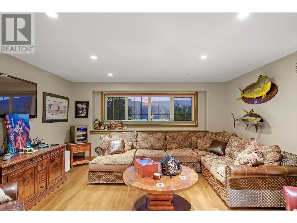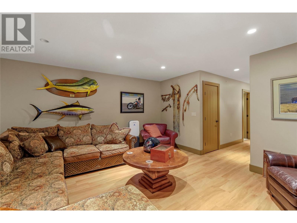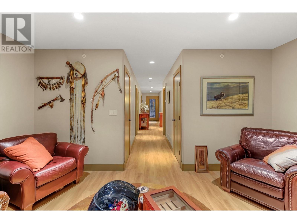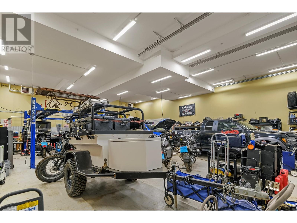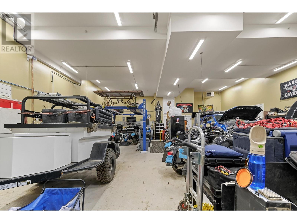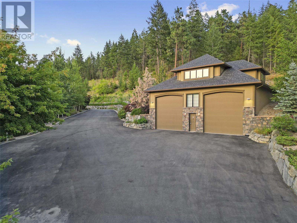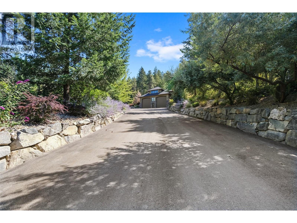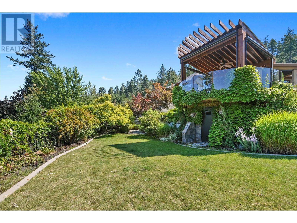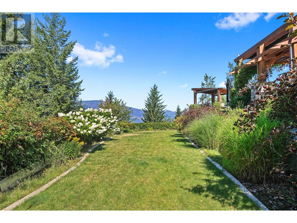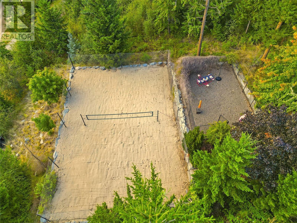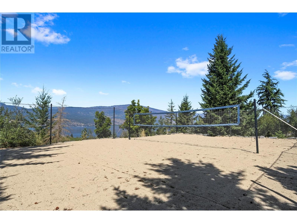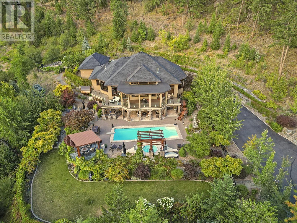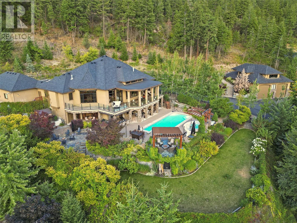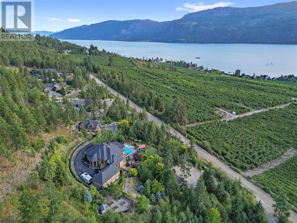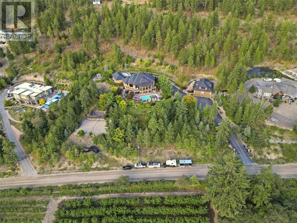7 Bedroom
7 Bathroom
7620 sqft
Ranch
Fireplace
Inground Pool, Outdoor Pool, Pool
Central Air Conditioning, See Remarks, Heat Pump
Forced Air, Heat Pump, See Remarks
Waterfront On Pond
Acreage
Landscaped, Underground Sprinkler
$3,750,000
Nestled on a sprawling 5.86 acres with panoramic lake & orchard views, this luxurious, custom-built estate epitomizes elegance & comfort. This residence offers it all: an opulent 6,656 SF home, detached 1771 SF shop with elevator access to a 2 bed, 1 bath guest suite above, & exquisite outdoor living space. The 5 bed, 6 bath smart home boasts lavish finishings throughout & undeniable attention to detail. Upstairs features soaring ceilings, waterfall feature, solid wood doors, built in shelving, travertine tile, granite counters, professional series chef's kitchen with walk in pantry, monstrous windows, & a spa-like primary suite with steam shower. Down a glamorous staircase you're greeted by an entertainment hub: theatre room, temp controlled wine room, gym, custom bar, seamless built-in speakers inside/outside the home, outdoor kitchen, tiki torch lined pool deck, 40'x14' heated, saltwater pool & hottub, sauna, fire-pits, beach volleyball court, & curated gardens & pond. Family-friendly features like a dog run, fenced garden with raised planter beds, fruit trees, & space to hike the property make it perfect for an active family lifestyle. Enjoy dramatic sunsets & an unobstructed lake view from your pool deck, purgola, or covered upper patio-there's no bad seat in the house. Tailor-made for family gatherings & effortless entertaining, this home demonstrates commitment to exceptional quality in a flourishing neighbourhood minutes from golf, the lake & world-class amenities. (id:53701)
Property Details
|
MLS® Number
|
10309661 |
|
Property Type
|
Single Family |
|
Neigbourhood
|
Lake Country North West |
|
Amenities Near By
|
Golf Nearby, Airport, Recreation, Ski Area |
|
Community Features
|
Rural Setting, Pets Allowed, Rentals Allowed |
|
Features
|
Private Setting, Central Island, Jacuzzi Bath-tub |
|
Parking Space Total
|
20 |
|
Pool Type
|
Inground Pool, Outdoor Pool, Pool |
|
View Type
|
Unknown, Lake View, Mountain View, Valley View, View Of Water, View (panoramic) |
|
Water Front Type
|
Waterfront On Pond |
Building
|
Bathroom Total
|
7 |
|
Bedrooms Total
|
7 |
|
Appliances
|
Refrigerator, Dishwasher, Dryer, Range - Gas, Microwave, See Remarks, Washer, Oven - Built-in |
|
Architectural Style
|
Ranch |
|
Basement Type
|
Full |
|
Constructed Date
|
2008 |
|
Construction Style Attachment
|
Detached |
|
Cooling Type
|
Central Air Conditioning, See Remarks, Heat Pump |
|
Exterior Finish
|
Stone, Stucco |
|
Fire Protection
|
Sprinkler System-fire, Security System, Smoke Detector Only |
|
Fireplace Fuel
|
Gas |
|
Fireplace Present
|
Yes |
|
Fireplace Type
|
Unknown |
|
Flooring Type
|
Carpeted, Ceramic Tile, Hardwood, Tile |
|
Half Bath Total
|
2 |
|
Heating Fuel
|
Geo Thermal, Other |
|
Heating Type
|
Forced Air, Heat Pump, See Remarks |
|
Roof Material
|
Asphalt Shingle |
|
Roof Style
|
Unknown |
|
Stories Total
|
2 |
|
Size Interior
|
7620 Sqft |
|
Type
|
House |
|
Utility Water
|
Private Utility |
Parking
|
See Remarks
|
|
|
Attached Garage
|
3 |
|
Detached Garage
|
3 |
|
Heated Garage
|
|
Land
|
Access Type
|
Easy Access |
|
Acreage
|
Yes |
|
Land Amenities
|
Golf Nearby, Airport, Recreation, Ski Area |
|
Landscape Features
|
Landscaped, Underground Sprinkler |
|
Sewer
|
Septic Tank |
|
Size Frontage
|
399 Ft |
|
Size Irregular
|
5.86 |
|
Size Total
|
5.86 Ac|5 - 10 Acres |
|
Size Total Text
|
5.86 Ac|5 - 10 Acres |
|
Surface Water
|
Ponds |
|
Zoning Type
|
Residential |
Rooms
| Level |
Type |
Length |
Width |
Dimensions |
|
Second Level |
Bedroom |
|
|
13'8'' x 11'10'' |
|
Second Level |
Living Room |
|
|
15'9'' x 14'9'' |
|
Second Level |
Laundry Room |
|
|
5'4'' x 7'11'' |
|
Second Level |
Kitchen |
|
|
9'11'' x 12'7'' |
|
Second Level |
Bedroom |
|
|
13'9'' x 11'10'' |
|
Second Level |
4pc Bathroom |
|
|
5'6'' x 9'11'' |
|
Third Level |
Utility Room |
|
|
5'4'' x 4'7'' |
|
Third Level |
Workshop |
|
|
37'9'' x 48'5'' |
|
Basement |
Wine Cellar |
|
|
13'4'' x 9'1'' |
|
Basement |
Utility Room |
|
|
23'11'' x 14'9'' |
|
Basement |
Storage |
|
|
16'5'' x 15'8'' |
|
Basement |
Recreation Room |
|
|
25'0'' x 21'8'' |
|
Basement |
Den |
|
|
12'8'' x 15'10'' |
|
Basement |
Bedroom |
|
|
16'0'' x 17'5'' |
|
Basement |
Bedroom |
|
|
14'5'' x 16'5'' |
|
Basement |
Bedroom |
|
|
17'7'' x 16'9'' |
|
Basement |
6pc Bathroom |
|
|
13'7'' x 14'0'' |
|
Basement |
3pc Ensuite Bath |
|
|
4'11'' x 8'8'' |
|
Basement |
2pc Bathroom |
|
|
5'0'' x 10'2'' |
|
Main Level |
Primary Bedroom |
|
|
23'3'' x 23'6'' |
|
Main Level |
Den |
|
|
15'6'' x 16'2'' |
|
Main Level |
Living Room |
|
|
21'3'' x 20'9'' |
|
Main Level |
Laundry Room |
|
|
11'9'' x 7'7'' |
|
Main Level |
Kitchen |
|
|
14'0'' x 23'0'' |
|
Main Level |
Dining Room |
|
|
27'7'' x 25'3'' |
|
Main Level |
Bedroom |
|
|
14'5'' x 16'2'' |
|
Main Level |
6pc Ensuite Bath |
|
|
14'1'' x 14'2'' |
|
Main Level |
4pc Ensuite Bath |
|
|
5'0'' x 9'8'' |
|
Main Level |
2pc Bathroom |
|
|
6'8'' x 7'3'' |
https://www.realtor.ca/real-estate/26740308/15966-commonage-road-lake-country-lake-country-north-west

