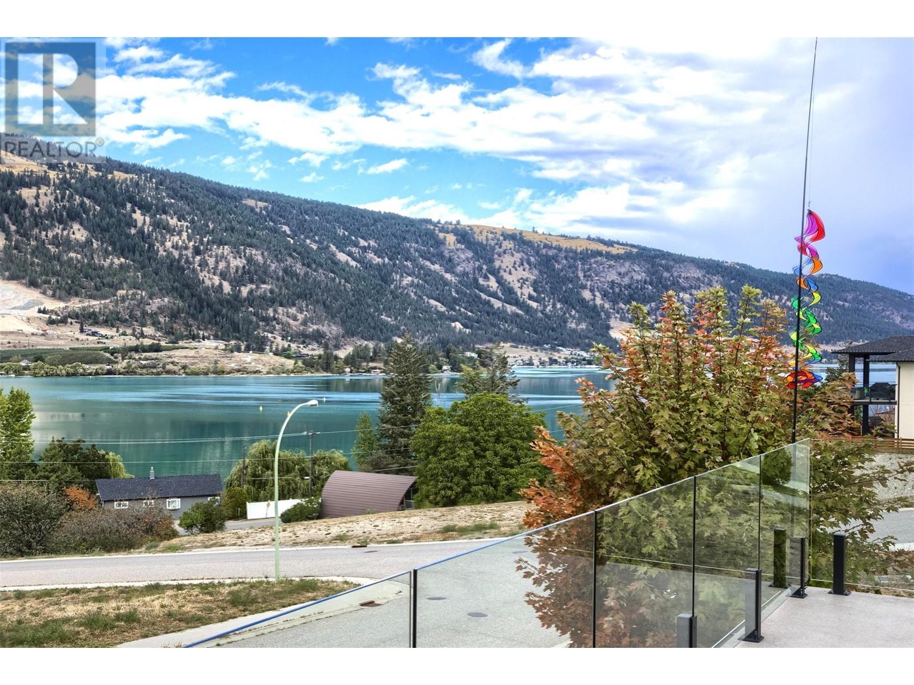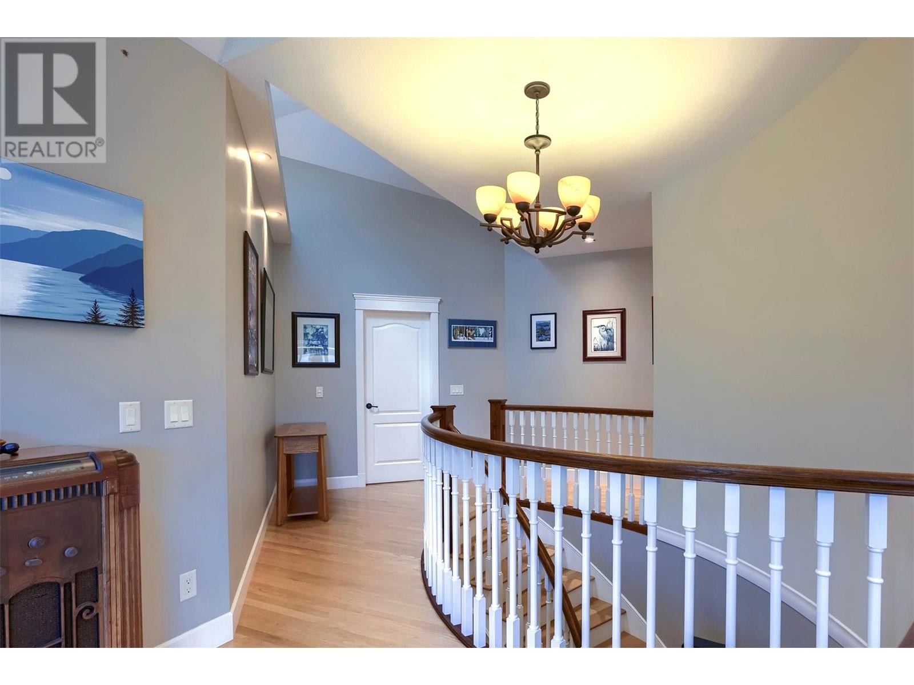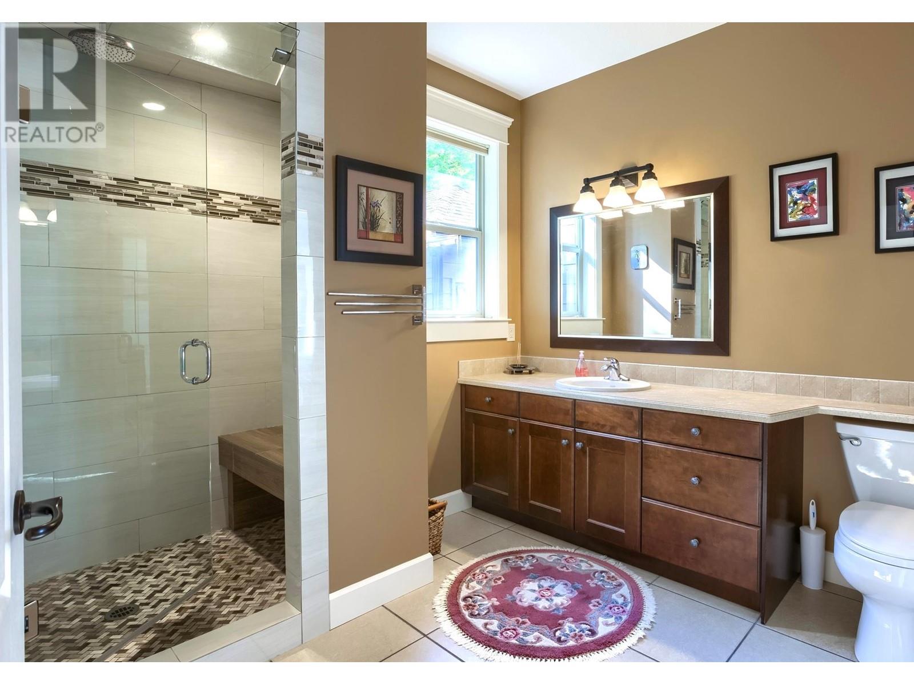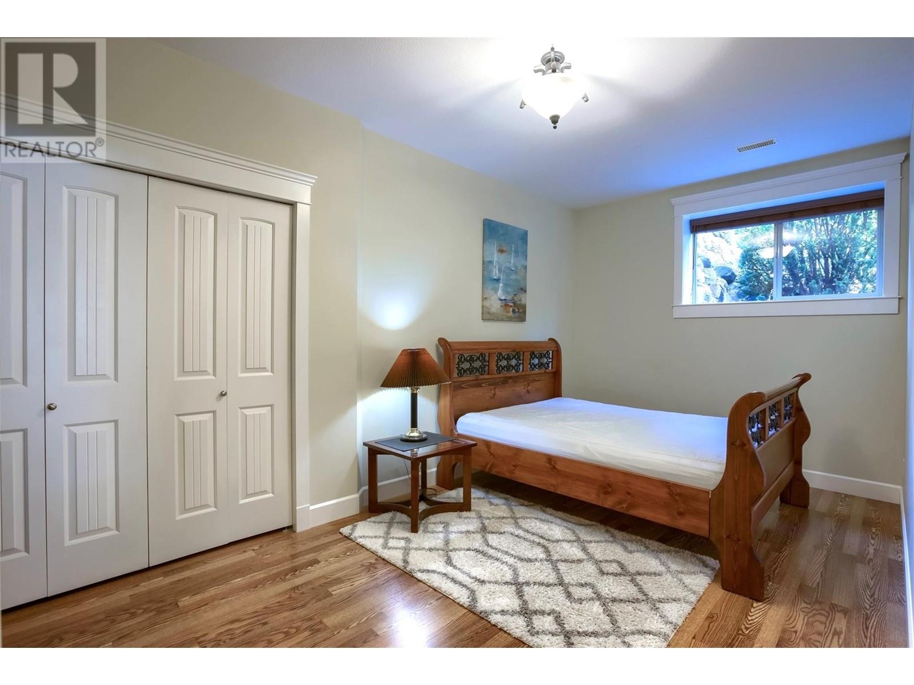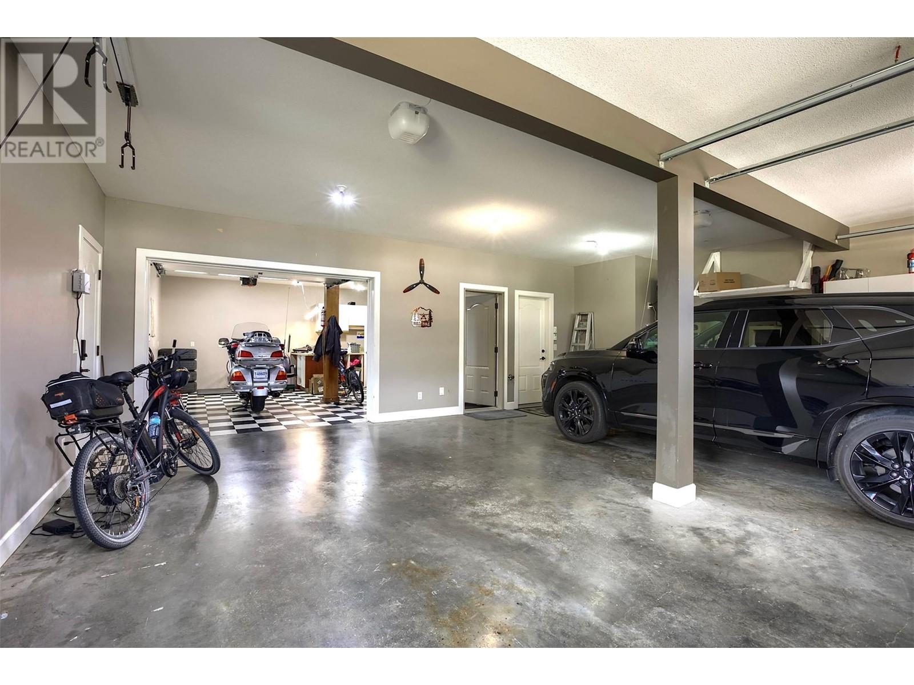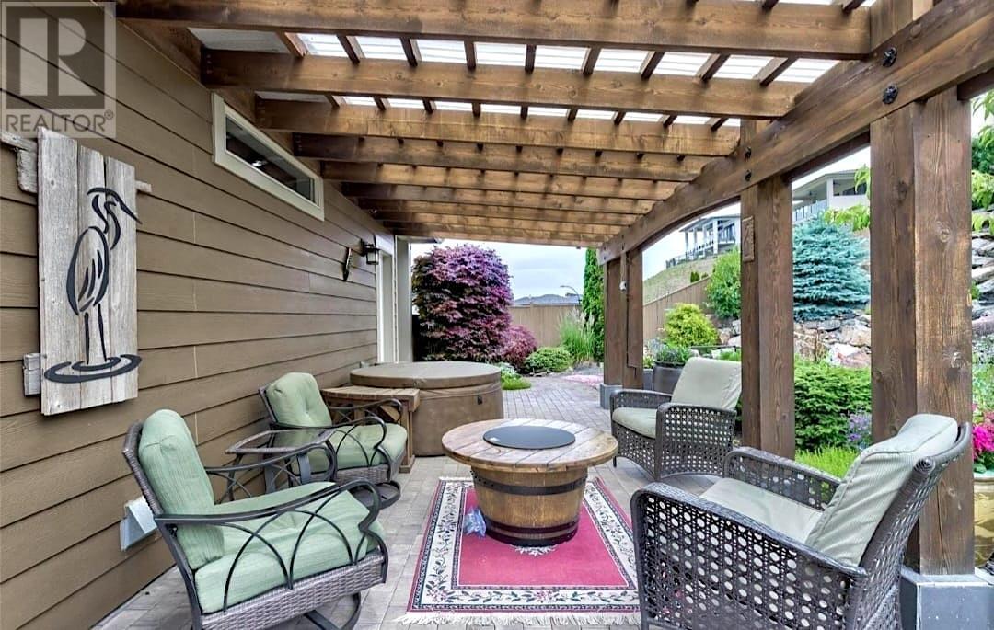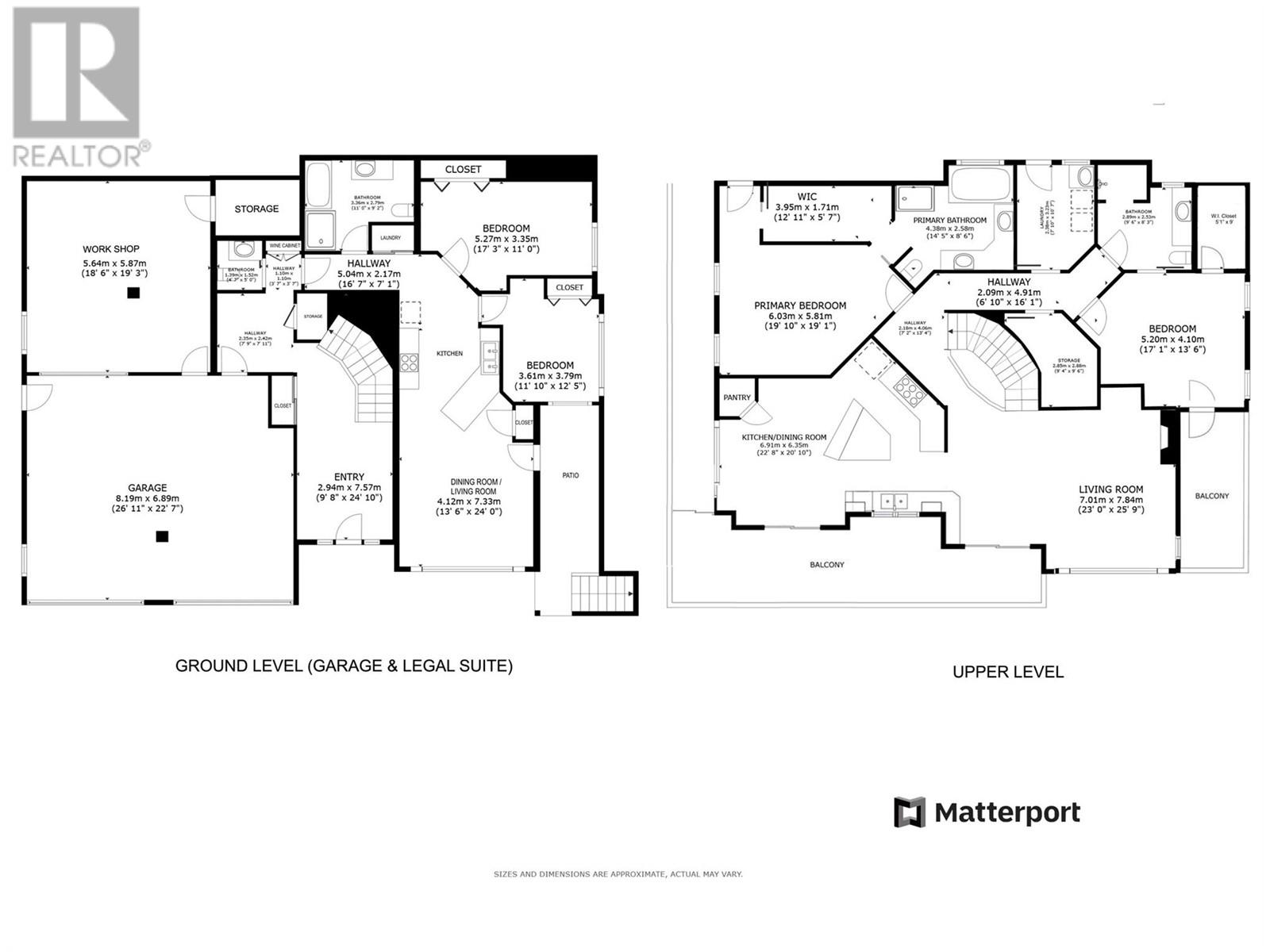4 Bedroom
4 Bathroom
3,576 ft2
Fireplace
Central Air Conditioning
Forced Air, See Remarks
Other
Landscaped, Underground Sprinkler
$1,399,000
Welcome to your dream retreat overlooking the serene Kalamalka Lake! This solid, custom-built home offers a perfect blend of luxury, comfort, and breathtaking beauty. Step inside to discover a grand foyer leading to the main living area, featuring vaulted ceilings that create a bright and airy ambiance, while the large windows frame stunning lake & mountain views. The expansive kitchen is an entertainer's dream, boasting a beautiful island and a charming built-in eating nook, seamlessly connecting to the sprawling sun deck. This level includes a primary bedroom with a walk-in closet and an ensuite with a soaker tub, plus 1 additional bedroom, a bathroom with a steam shower, a full laundry room, and plenty of storage. The ground level boasts an impressive executive 2-bedroom legal suite, complete with a lavish kitchen, bathroom, laundry, and its own patio, sure to impress. This space is perfect for family or long or short term tenants. The home includes a 3 car garage that leads to a dedicated ""man cave"" workshop space, catering to all your hobbies and storage needs. An oversized driveway provides ample parking, including space for your RV or boat. Accessible from many rooms, the private backyard oasis is full of mature fruit trees, shrubs, flowers, and garden beds, plus a nicely finished storage shed. You’ll be captivated from the moment you arrive, greeted by stunning gardens that enhance the home’s beautiful curb appeal. (id:53701)
Property Details
|
MLS® Number
|
10325050 |
|
Property Type
|
Single Family |
|
Neigbourhood
|
Lake Country East / Oyama |
|
Amenities Near By
|
Airport, Park, Recreation, Schools |
|
Community Features
|
Rentals Allowed |
|
Features
|
Central Island, Jacuzzi Bath-tub, Two Balconies |
|
Parking Space Total
|
7 |
|
View Type
|
Lake View, Mountain View, Valley View, View Of Water, View (panoramic) |
|
Water Front Type
|
Other |
Building
|
Bathroom Total
|
4 |
|
Bedrooms Total
|
4 |
|
Basement Type
|
Full |
|
Constructed Date
|
2007 |
|
Construction Style Attachment
|
Detached |
|
Cooling Type
|
Central Air Conditioning |
|
Exterior Finish
|
Composite Siding |
|
Fireplace Fuel
|
Gas |
|
Fireplace Present
|
Yes |
|
Fireplace Type
|
Unknown |
|
Flooring Type
|
Hardwood, Laminate, Tile |
|
Half Bath Total
|
1 |
|
Heating Type
|
Forced Air, See Remarks |
|
Roof Material
|
Asphalt Shingle |
|
Roof Style
|
Unknown |
|
Stories Total
|
2 |
|
Size Interior
|
3,576 Ft2 |
|
Type
|
House |
|
Utility Water
|
Municipal Water |
Parking
|
See Remarks
|
|
|
Attached Garage
|
3 |
|
Heated Garage
|
|
|
Oversize
|
|
|
R V
|
1 |
Land
|
Acreage
|
No |
|
Fence Type
|
Fence |
|
Land Amenities
|
Airport, Park, Recreation, Schools |
|
Landscape Features
|
Landscaped, Underground Sprinkler |
|
Sewer
|
Municipal Sewage System |
|
Size Irregular
|
0.21 |
|
Size Total
|
0.21 Ac|under 1 Acre |
|
Size Total Text
|
0.21 Ac|under 1 Acre |
|
Zoning Type
|
Unknown |
Rooms
| Level |
Type |
Length |
Width |
Dimensions |
|
Lower Level |
Storage |
|
|
8'11'' x 5'11'' |
|
Lower Level |
Other |
|
|
26'11'' x 22'7'' |
|
Lower Level |
Workshop |
|
|
18'6'' x 19'3'' |
|
Lower Level |
2pc Bathroom |
|
|
4'7'' x 5' |
|
Lower Level |
Foyer |
|
|
24'1'' x 9'8'' |
|
Main Level |
Laundry Room |
|
|
7'10'' x 10'7'' |
|
Main Level |
5pc Ensuite Bath |
|
|
14'5'' x 8'6'' |
|
Main Level |
Primary Bedroom |
|
|
19'10'' x 19'1'' |
|
Main Level |
Bedroom |
|
|
17'1'' x 13'6'' |
|
Main Level |
3pc Bathroom |
|
|
9'6'' x 8'3'' |
|
Main Level |
Storage |
|
|
6'10'' x 9'4'' |
|
Main Level |
Living Room |
|
|
23' x 25'9'' |
|
Main Level |
Kitchen |
|
|
12'8'' x 18'0'' |
|
Main Level |
Dining Room |
|
|
14'9'' x 10'9'' |
|
Additional Accommodation |
Living Room |
|
|
13'6'' x 13'8'' |
|
Additional Accommodation |
Kitchen |
|
|
14'1'' x 10'0'' |
|
Additional Accommodation |
Bedroom |
|
|
12'5'' x 11'10'' |
|
Additional Accommodation |
Bedroom |
|
|
17'3'' x 11'0'' |
|
Additional Accommodation |
Full Bathroom |
|
|
11' x 9'2'' |
https://www.realtor.ca/real-estate/27476609/15835-ackerman-road-lake-country-lake-country-east-oyama




