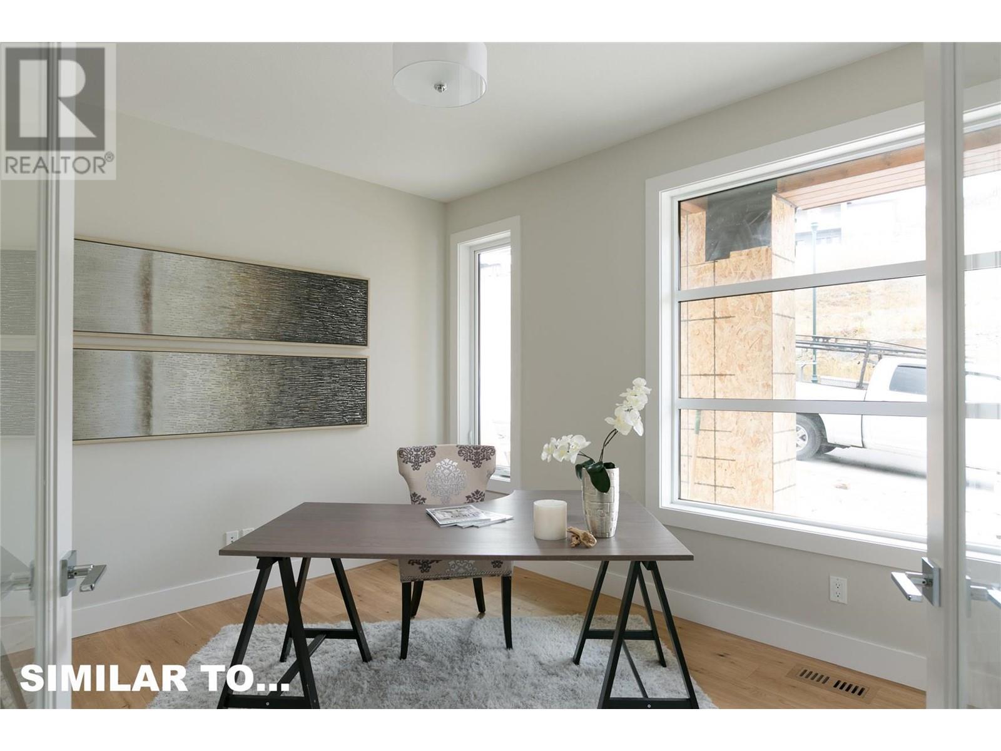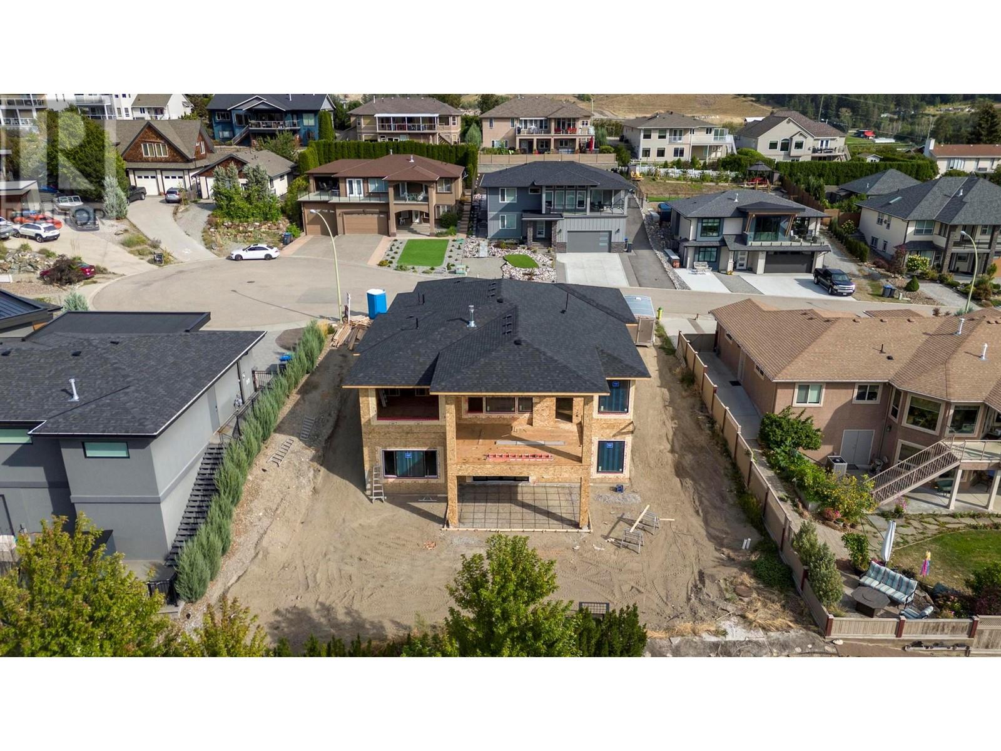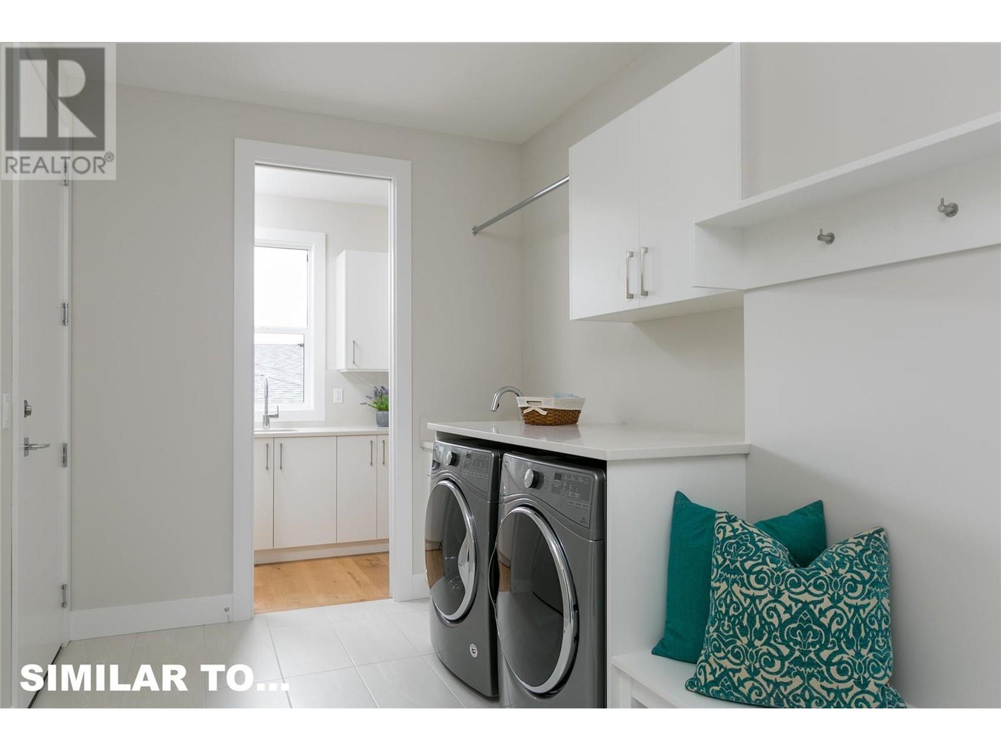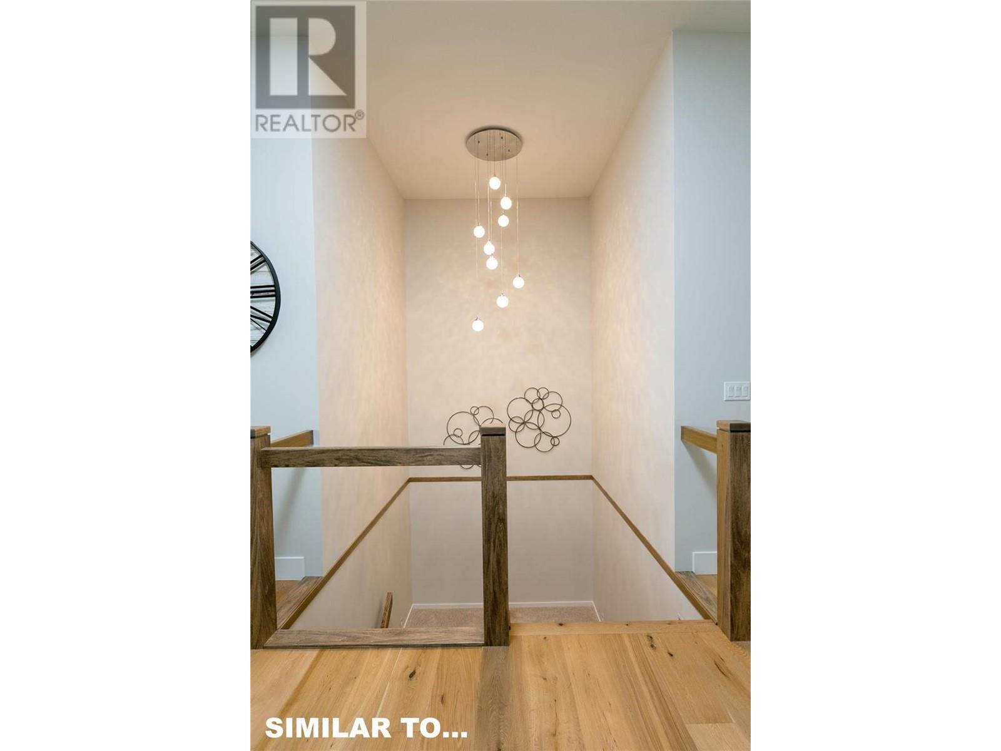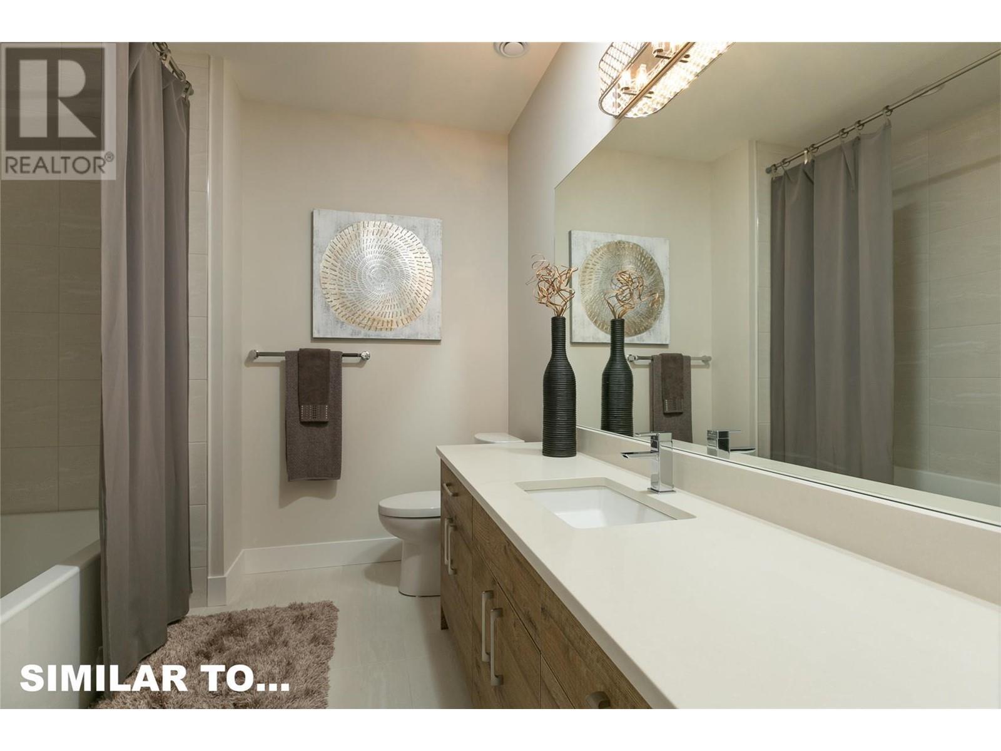3 Bedroom
3 Bathroom
3585 sqft
Ranch
Fireplace
Central Air Conditioning
Forced Air, See Remarks
$1,789,900
Welcome to your dream lake view home by Wamco Homes! Stunning lake views from this spacious 'pool sized' 0.24 acre property with a gorgeous 3 Bed + Den contemporary Rancher Walkout 'to be built' - yours Feb 2025! Proven 3,500 ft+ floor plan, with small adaptations (see updated plans in photos), has been designed to take advantage of the panoramic lake views and abundance of natural light. Shores of Kalamalka lake are steps from your front door. The surrounding area offers lush orchards, wineries, lake parks to launch paddle boards or kayaks, and the Okanagan Rail trail with walking / biking for the whole family. Oyama Yacht club offers boat storage and valet boat service if desired. If golf is your sport, award winning Predator Ridge is a short drive away. Includes high quality finishes such as hardwood floors, quartz counters, 9 / 10 / 11 ft ceilings, full appliance package, wet bar, heated tile floors, and energy efficient construction meeting and exceeding STEP 3 Code Requirements. Truly a magnificent property that offers endless views, quiet rural setting yet minutes to amenities in Lake Country or Kelowna or Vernon. Plus GST. 2-5-10 New Home Warranty. Call your agent today! (id:53701)
Property Details
|
MLS® Number
|
10306151 |
|
Property Type
|
Single Family |
|
Neigbourhood
|
Lake Country East / Oyama |
|
Amenities Near By
|
Schools, Shopping |
|
Community Features
|
Family Oriented |
|
Features
|
Cul-de-sac, Central Island |
|
Parking Space Total
|
4 |
|
Road Type
|
Cul De Sac |
|
View Type
|
Lake View, Mountain View, View (panoramic) |
Building
|
Bathroom Total
|
3 |
|
Bedrooms Total
|
3 |
|
Appliances
|
Refrigerator, Cooktop, Dishwasher, Dryer, Oven - Electric, Cooktop - Gas, Microwave, Hood Fan, Washer |
|
Architectural Style
|
Ranch |
|
Basement Type
|
Full |
|
Constructed Date
|
2024 |
|
Construction Style Attachment
|
Detached |
|
Cooling Type
|
Central Air Conditioning |
|
Exterior Finish
|
Stone, Stucco, Wood Siding |
|
Fireplace Present
|
Yes |
|
Fireplace Type
|
Insert |
|
Flooring Type
|
Ceramic Tile, Hardwood, Vinyl |
|
Half Bath Total
|
1 |
|
Heating Type
|
Forced Air, See Remarks |
|
Roof Material
|
Asphalt Shingle |
|
Roof Style
|
Unknown |
|
Stories Total
|
2 |
|
Size Interior
|
3585 Sqft |
|
Type
|
House |
|
Utility Water
|
Municipal Water |
Parking
Land
|
Access Type
|
Highway Access |
|
Acreage
|
No |
|
Land Amenities
|
Schools, Shopping |
|
Sewer
|
Municipal Sewage System |
|
Size Frontage
|
86 Ft |
|
Size Irregular
|
0.24 |
|
Size Total
|
0.24 Ac|under 1 Acre |
|
Size Total Text
|
0.24 Ac|under 1 Acre |
|
Zoning Type
|
Single Family Dwelling |
Rooms
| Level |
Type |
Length |
Width |
Dimensions |
|
Lower Level |
Other |
|
|
13'6'' x 20'10'' |
|
Lower Level |
Other |
|
|
5'3'' x 5'8'' |
|
Lower Level |
Other |
|
|
7'5'' x 6'1'' |
|
Lower Level |
Utility Room |
|
|
13'1'' x 7'7'' |
|
Lower Level |
Full Bathroom |
|
|
7'5'' x 8'2'' |
|
Lower Level |
Media |
|
|
16'4'' x 20'9'' |
|
Lower Level |
Bedroom |
|
|
11'3'' x 14'6'' |
|
Lower Level |
Bedroom |
|
|
13'10'' x 15' |
|
Lower Level |
Recreation Room |
|
|
20'9'' x 26'6'' |
|
Main Level |
Other |
|
|
13'5'' x 20'10'' |
|
Main Level |
Other |
|
|
24' x 24' |
|
Main Level |
Other |
|
|
7'10'' x 7'8'' |
|
Main Level |
Partial Bathroom |
|
|
7'3'' x 5'7'' |
|
Main Level |
Den |
|
|
15' x 11' |
|
Main Level |
Pantry |
|
|
7' x 8'11'' |
|
Main Level |
Laundry Room |
|
|
11' x 8'11'' |
|
Main Level |
Foyer |
|
|
7'6'' x 13'8'' |
|
Main Level |
Full Ensuite Bathroom |
|
|
11'3'' x 12'3'' |
|
Main Level |
Primary Bedroom |
|
|
15'4'' x 15'0'' |
|
Main Level |
Dining Room |
|
|
13'11'' x 13'5'' |
|
Main Level |
Kitchen |
|
|
13'5'' x 9'10'' |
|
Main Level |
Great Room |
|
|
19'9'' x 15' |
Utilities
|
Cable
|
Available |
|
Electricity
|
Available |
|
Natural Gas
|
Available |
|
Telephone
|
Available |
|
Water
|
Available |
https://www.realtor.ca/real-estate/26585471/15812-mcdonagh-road-lot-9-lake-country-lake-country-east-oyama





