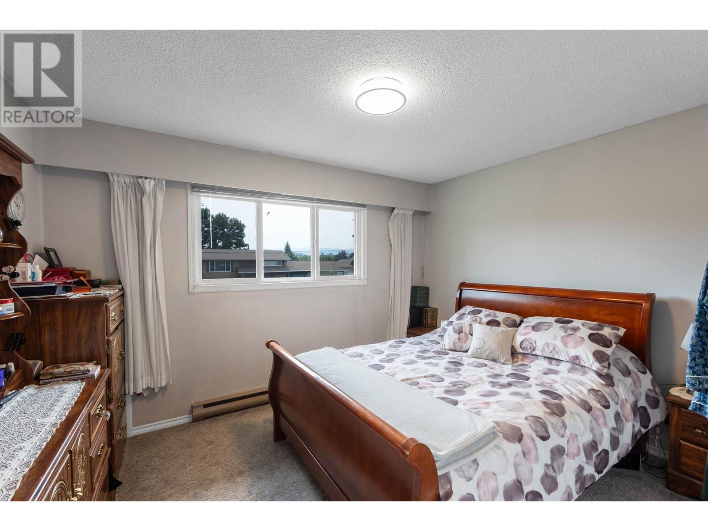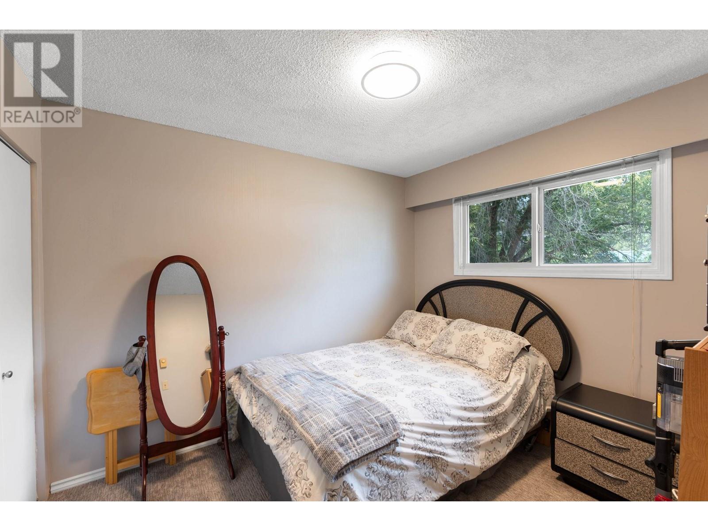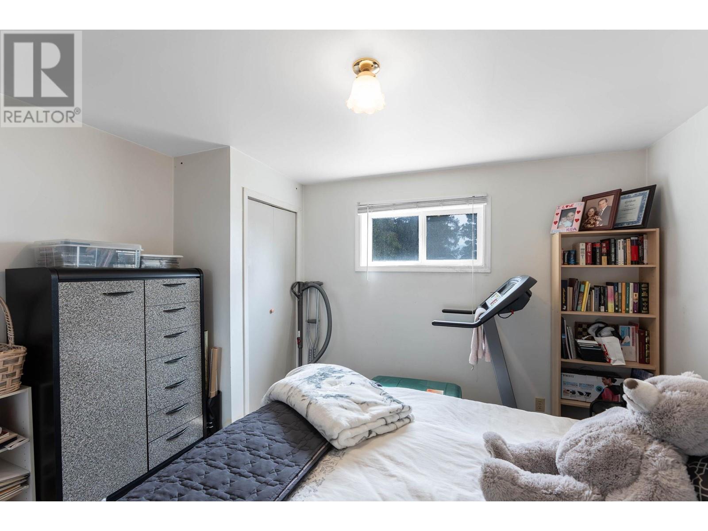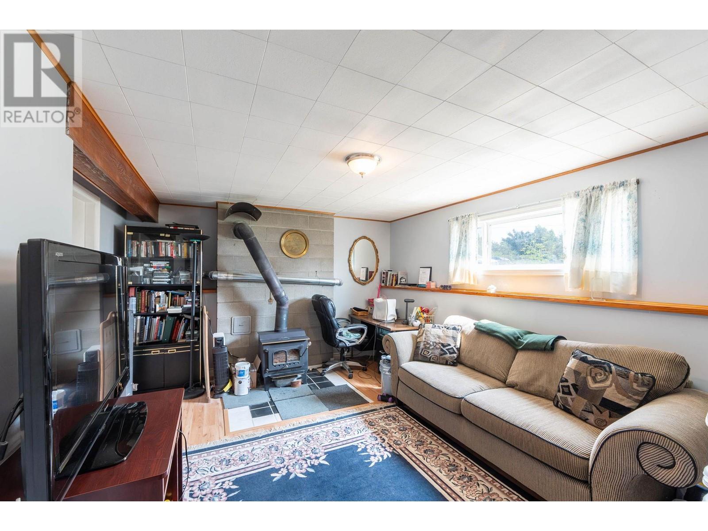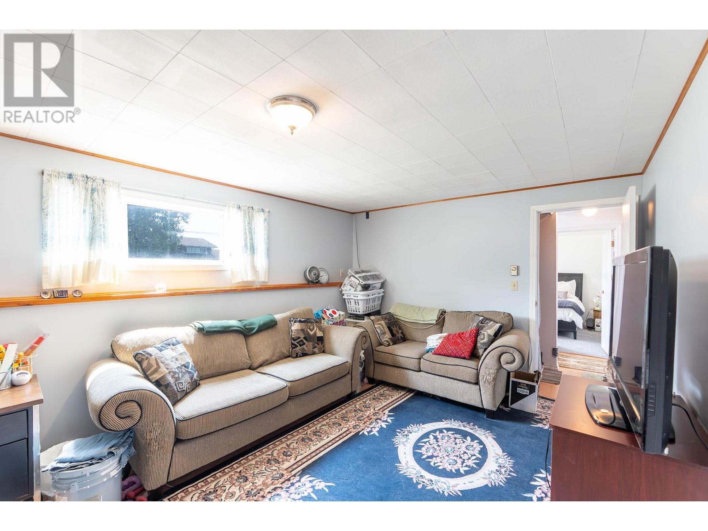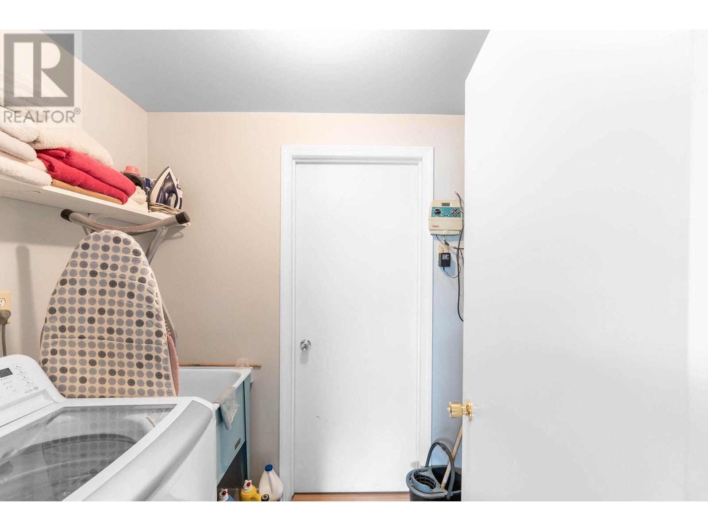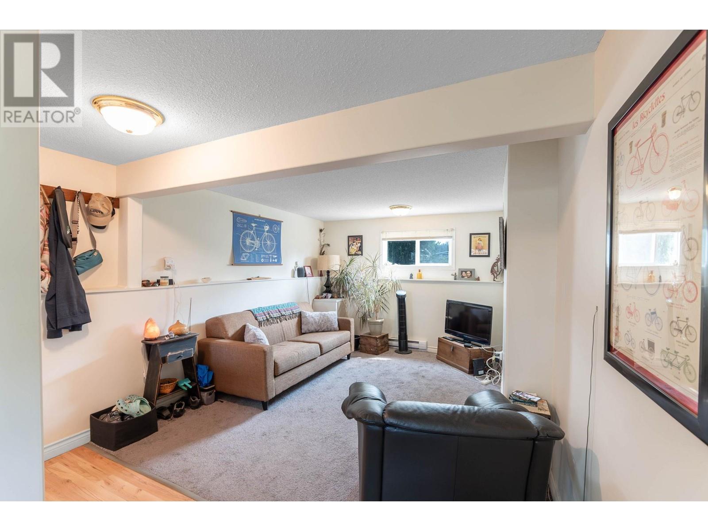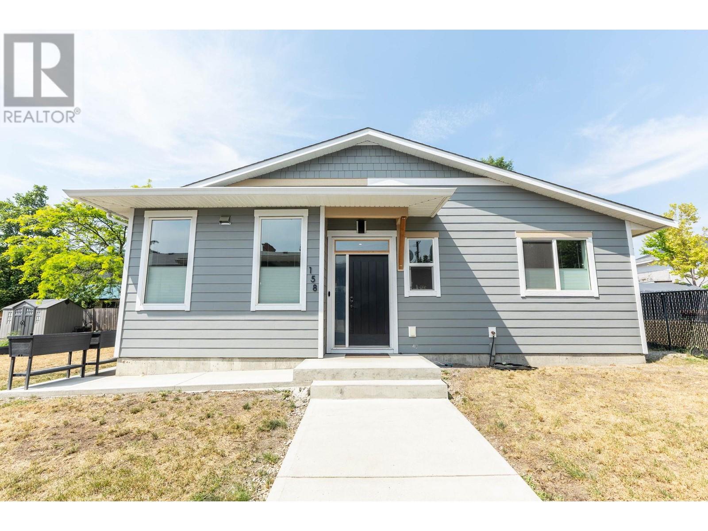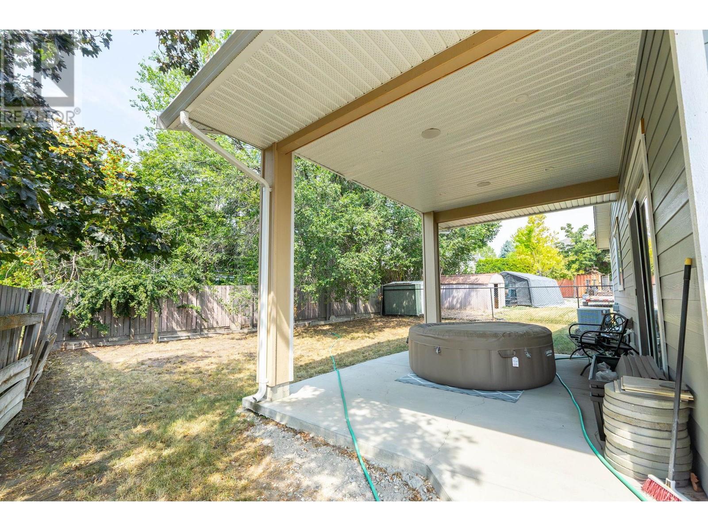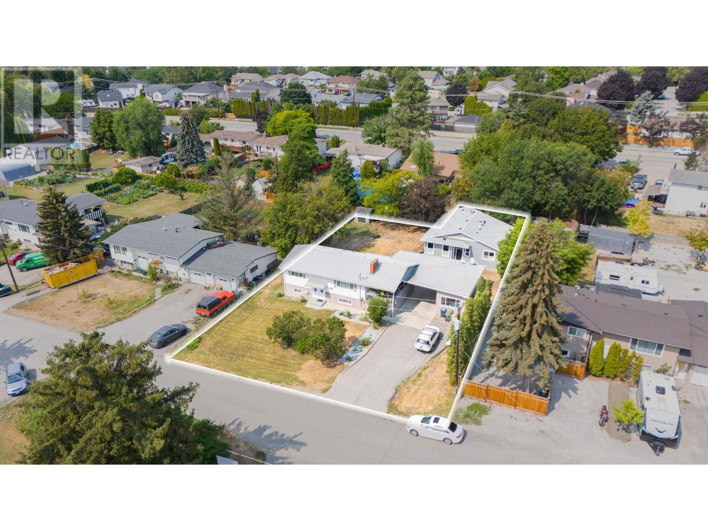4 Bedroom
2 Bathroom
2187 sqft
Wall Unit
Baseboard Heaters
$1,699,000
Discover this exceptional 4-bedroom, 2-bathroom home in the sought-after North Glenmore neighbourhood of Kelowna. Featuring a thoughtfully designed suite with 1 bedroom and 1 bath, this property offers flexible living arrangements for extended family or rental opportunities. Private patio, ample parking, two huge storage rooms and shed to store all your toys. In addition, the property boasts a stylish 2 bedroom, 2 bathroom, 1000 sq ft carriage home built in 2020 with 10 feet high ceiling in the main living area perfect for guests or additional income up to $2400 monthly. This property is situated on a generous 0.34-acre lot currently zoned MF1 and being in the core area neighbourhood (C-NHD), it allows you to have up to 6 units per lot . With the new OCP 2040 plan, the city supports further rezoning of this property to MF2. Lots of parking, close to hiking trails, amenities, Downtown, airport, UBCO. Located close to Elementary & Middle School. Don't miss out on this unique opportunity to own a versatile, revenue generating and well-located property. Schedule a viewing today! (id:53701)
Property Details
|
MLS® Number
|
10322316 |
|
Property Type
|
Single Family |
|
Neigbourhood
|
North Glenmore |
Building
|
BathroomTotal
|
2 |
|
BedroomsTotal
|
4 |
|
ConstructedDate
|
1972 |
|
ConstructionStyleAttachment
|
Detached |
|
CoolingType
|
Wall Unit |
|
HeatingFuel
|
Electric |
|
HeatingType
|
Baseboard Heaters |
|
StoriesTotal
|
2 |
|
SizeInterior
|
2187 Sqft |
|
Type
|
House |
|
UtilityWater
|
Municipal Water |
Parking
Land
|
Acreage
|
No |
|
Sewer
|
Municipal Sewage System |
|
SizeIrregular
|
0.34 |
|
SizeTotal
|
0.34 Ac|under 1 Acre |
|
SizeTotalText
|
0.34 Ac|under 1 Acre |
|
ZoningType
|
Unknown |
Rooms
| Level |
Type |
Length |
Width |
Dimensions |
|
Basement |
Bedroom |
|
|
' x ' |
|
Basement |
Laundry Room |
|
|
8'10'' x 5' |
|
Basement |
Family Room |
|
|
17'4'' x 12'4'' |
|
Main Level |
Storage |
|
|
10'2'' x 25'11'' |
|
Main Level |
Bedroom |
|
|
9'3'' x 10'5'' |
|
Main Level |
Primary Bedroom |
|
|
12'7'' x 10'8'' |
|
Main Level |
Living Room |
|
|
17'1'' x 13'3'' |
|
Main Level |
Full Bathroom |
|
|
7'11'' x 7'2'' |
|
Main Level |
Dining Room |
|
|
8' x 9'9'' |
|
Main Level |
Kitchen |
|
|
11'3'' x 9'10'' |
|
Additional Accommodation |
Bedroom |
|
|
11'1'' x 10'8'' |
|
Additional Accommodation |
Kitchen |
|
|
7'6'' x 10'8'' |
|
Additional Accommodation |
Full Bathroom |
|
|
8'3'' x 7'3'' |
|
Additional Accommodation |
Living Room |
|
|
10'3'' x 22'8'' |
|
Secondary Dwelling Unit |
Other |
|
|
5'6'' x 10'3'' |
|
Secondary Dwelling Unit |
Full Bathroom |
|
|
8'2'' x 5' |
|
Secondary Dwelling Unit |
Bedroom |
|
|
9'10'' x 10'3'' |
|
Secondary Dwelling Unit |
Dining Room |
|
|
16'9'' x 6'2'' |
|
Secondary Dwelling Unit |
Full Bathroom |
|
|
11'1'' x 10'1'' |
|
Secondary Dwelling Unit |
Primary Bedroom |
|
|
11'1'' x 10'1'' |
|
Secondary Dwelling Unit |
Living Room |
|
|
14'4'' x 12'10'' |
|
Secondary Dwelling Unit |
Kitchen |
|
|
11'9'' x 12'8'' |
https://www.realtor.ca/real-estate/27312030/158-160-cariboo-road-kelowna-north-glenmore









