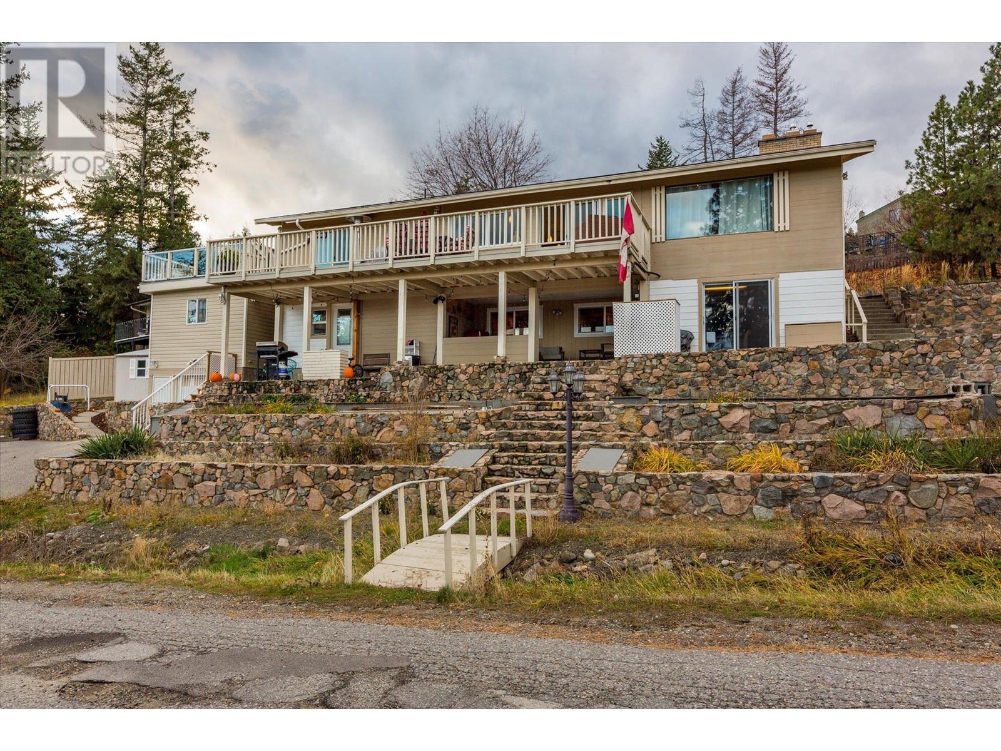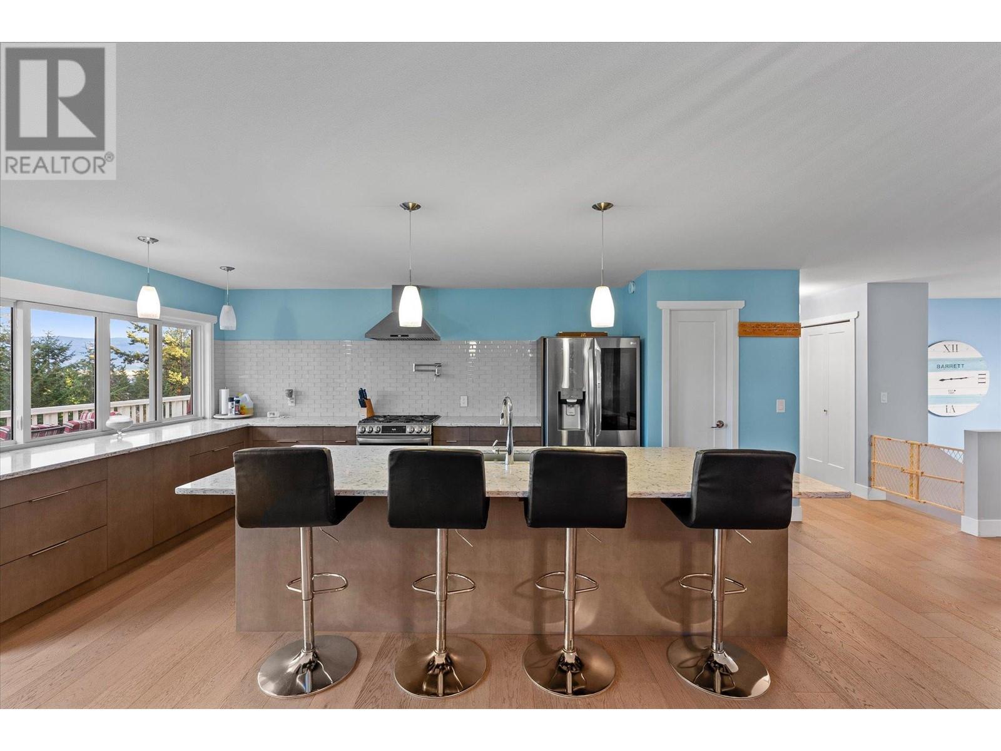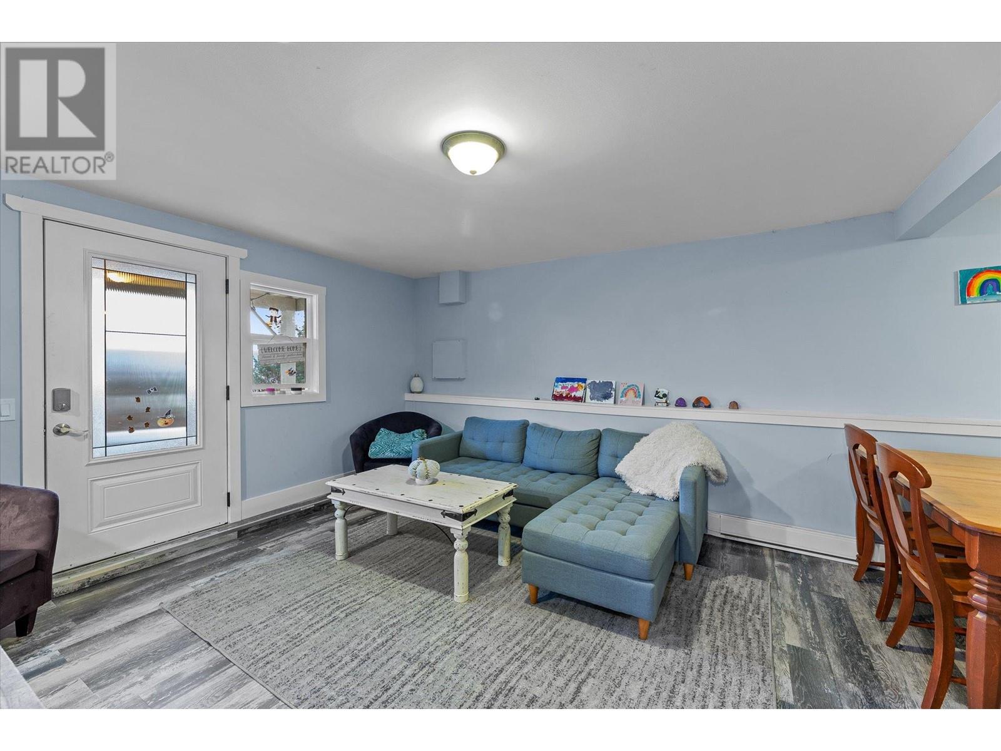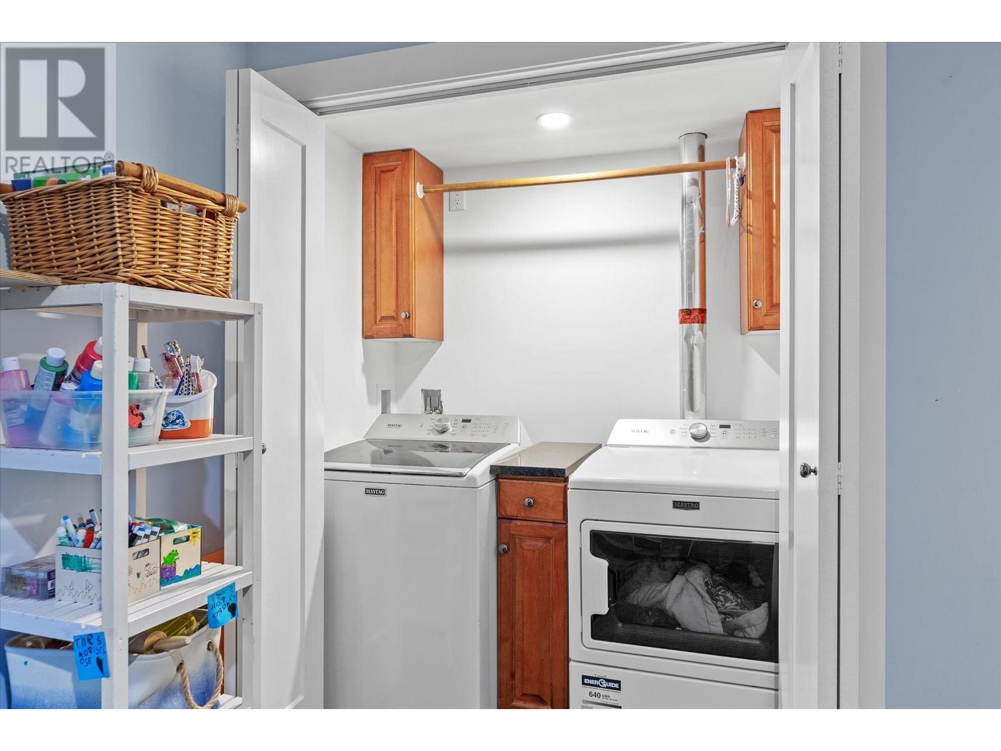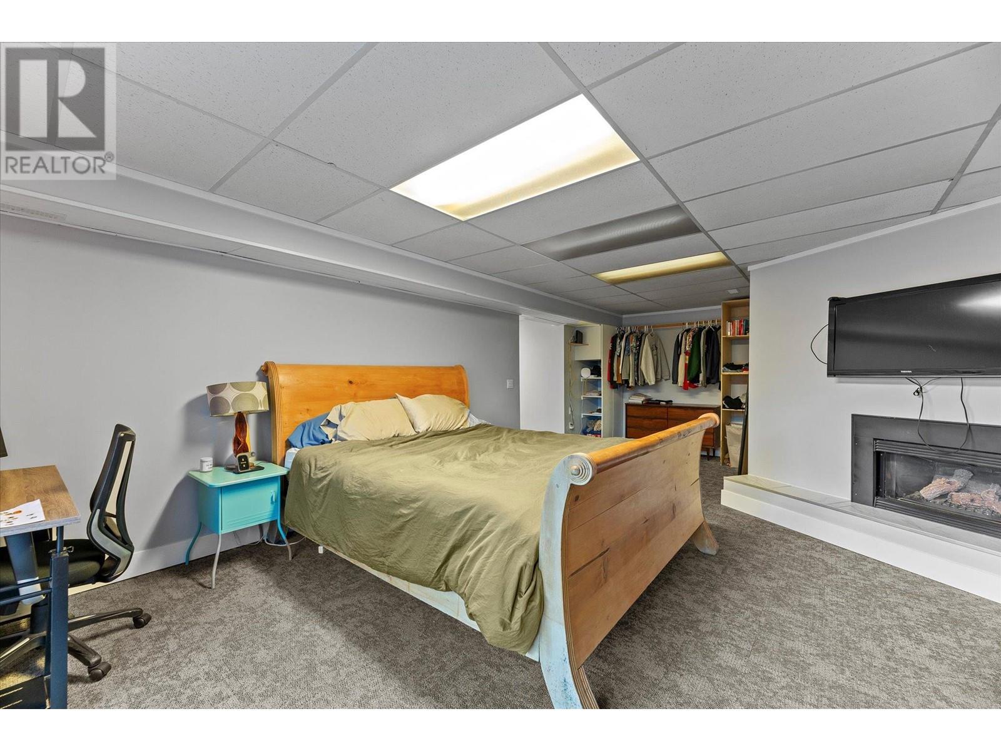6 Bedroom
4 Bathroom
3,531 ft2
Ranch
Central Air Conditioning
Forced Air, See Remarks
Underground Sprinkler
$1,150,000
A rare opportunity to own your dream home with amazing lakeview!! Huge corner lot home comes with 6 bedrooms, 4 baths, attached double car garage, RV parking, ample outdoor parking for your recreational toys, 1 bedroom legal suite and a standalone structure for your home office and a shop space (single car garage in the lower level) that is separate from home. Ideal home for small business owner with a fleet of vehicles. Open concept layout provides ample sunlight and the kitchen windows open from the centre to create a pass through to the deck. Main level features a Primary bedroom with WIC, a 4 PC ensuite, kitchen, dining, living room, spacious pantry and laundry. The gourmet kitchen has a top of the line appliances with a gas stove. Basement level has a self-contained 1 bedroom and 1 bath legal suite, 3 additional bedrooms, a full 4 pc bath and 2 storage rooms to cover all your storage needs. Large deck to enjoy the Okanagan summers with your friends and families. Walking distance to Rock Ridge Park and Rose Valley Elementary. Just a few minutes drive to Kelowna Downtown, wineries, hiking and walking trails and the shopping centre. Don't miss this opportunity. Book your showing today to view this amazing property. (id:53701)
Property Details
|
MLS® Number
|
10328576 |
|
Property Type
|
Single Family |
|
Neigbourhood
|
West Kelowna Estates |
|
Amenities Near By
|
Schools, Shopping |
|
Community Features
|
Family Oriented |
|
Features
|
Corner Site, Irregular Lot Size, Two Balconies |
|
Parking Space Total
|
2 |
Building
|
Bathroom Total
|
4 |
|
Bedrooms Total
|
6 |
|
Appliances
|
Refrigerator, Dishwasher, Dryer, Range - Electric, Washer |
|
Architectural Style
|
Ranch |
|
Basement Type
|
Full |
|
Constructed Date
|
1976 |
|
Construction Style Attachment
|
Detached |
|
Cooling Type
|
Central Air Conditioning |
|
Exterior Finish
|
Other |
|
Flooring Type
|
Carpeted, Vinyl |
|
Heating Type
|
Forced Air, See Remarks |
|
Roof Material
|
Asphalt Shingle |
|
Roof Style
|
Unknown |
|
Stories Total
|
2 |
|
Size Interior
|
3,531 Ft2 |
|
Type
|
House |
|
Utility Water
|
Municipal Water |
Parking
|
See Remarks
|
|
|
Attached Garage
|
2 |
Land
|
Access Type
|
Easy Access |
|
Acreage
|
No |
|
Land Amenities
|
Schools, Shopping |
|
Landscape Features
|
Underground Sprinkler |
|
Sewer
|
Municipal Sewage System |
|
Size Frontage
|
194 Ft |
|
Size Irregular
|
0.28 |
|
Size Total
|
0.28 Ac|under 1 Acre |
|
Size Total Text
|
0.28 Ac|under 1 Acre |
|
Zoning Type
|
Unknown |
Rooms
| Level |
Type |
Length |
Width |
Dimensions |
|
Basement |
Other |
|
|
22'8'' x 12'8'' |
|
Basement |
4pc Bathroom |
|
|
9'7'' x 7'6'' |
|
Basement |
Bedroom |
|
|
9'11'' x 12'3'' |
|
Basement |
Utility Room |
|
|
3'10'' x 7'7'' |
|
Basement |
Storage |
|
|
5'11'' x 6'3'' |
|
Basement |
Storage |
|
|
10'4'' x 4'10'' |
|
Basement |
Bedroom |
|
|
7'5'' x 9'9'' |
|
Basement |
3pc Bathroom |
|
|
7'1'' x 6'3'' |
|
Basement |
Bedroom |
|
|
10'4'' x 9'10'' |
|
Basement |
Bedroom |
|
|
21'9'' x 15'2'' |
|
Basement |
Kitchen |
|
|
10'3'' x 10'7'' |
|
Basement |
Living Room |
|
|
13'9'' x 12'2'' |
|
Main Level |
Other |
|
|
21'2'' x 19'10'' |
|
Main Level |
Other |
|
|
9'7'' x 10'1'' |
|
Main Level |
Foyer |
|
|
6'7'' x 13'6'' |
|
Main Level |
Laundry Room |
|
|
4'8'' x 7'2'' |
|
Main Level |
4pc Ensuite Bath |
|
|
11'9'' x 5'4'' |
|
Main Level |
4pc Bathroom |
|
|
7'9'' x 4'10'' |
|
Main Level |
Bedroom |
|
|
10'7'' x 13'11'' |
|
Main Level |
Primary Bedroom |
|
|
14'4'' x 13'6'' |
|
Main Level |
Kitchen |
|
|
20'2'' x 10'3'' |
|
Main Level |
Dining Room |
|
|
20'2'' x 9'11'' |
|
Main Level |
Living Room |
|
|
17'5'' x 15'2'' |
|
Secondary Dwelling Unit |
Other |
|
|
23'10'' x 13'0'' |
https://www.realtor.ca/real-estate/27662103/1572-parkinson-road-west-kelowna-west-kelowna-estates

