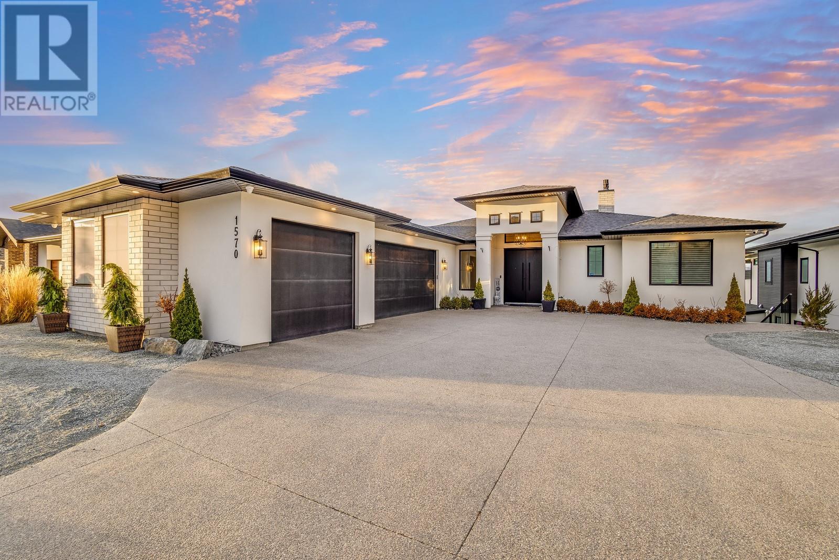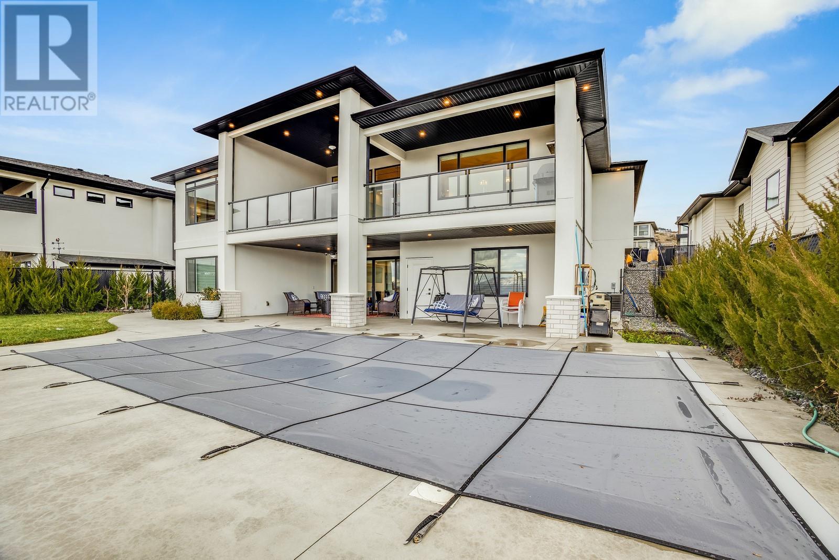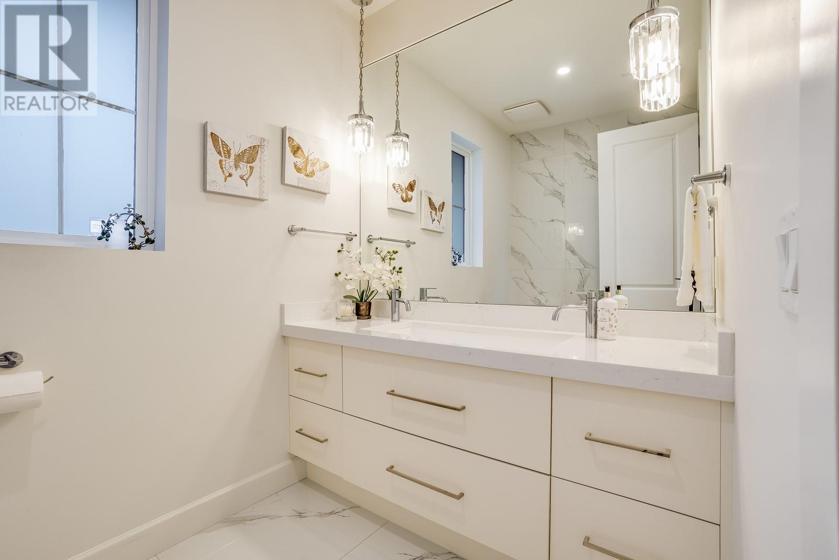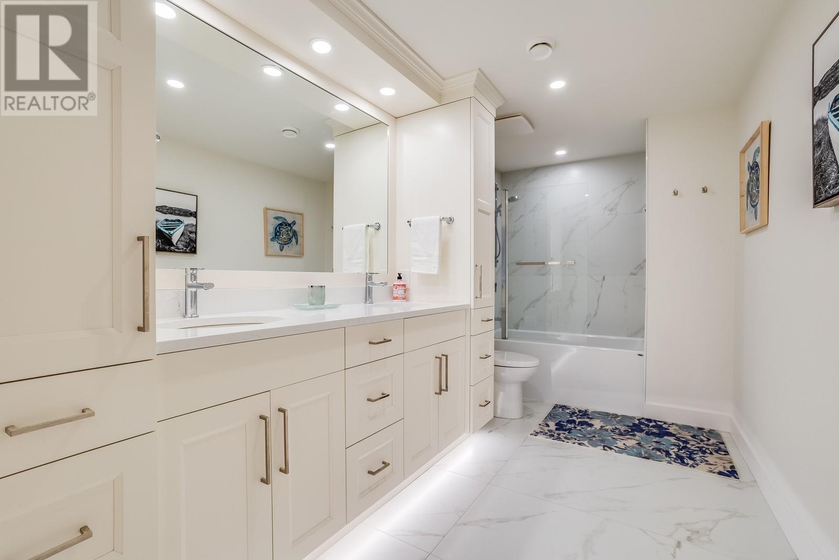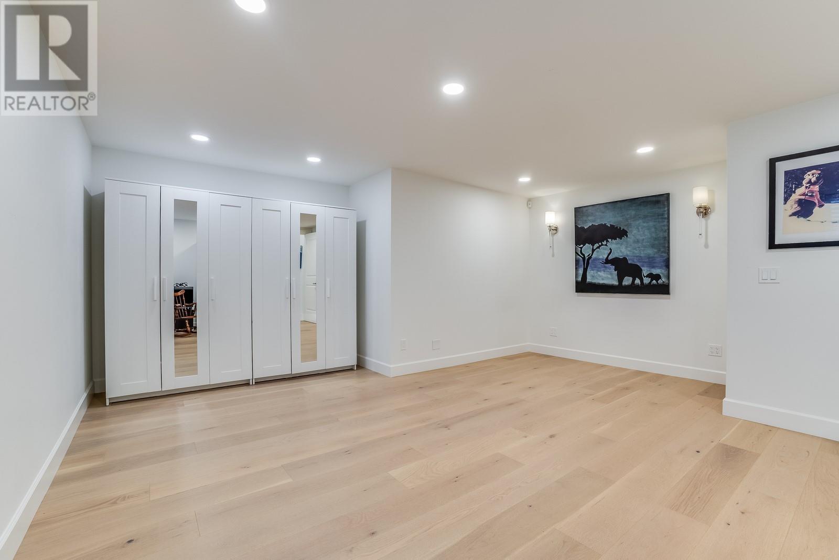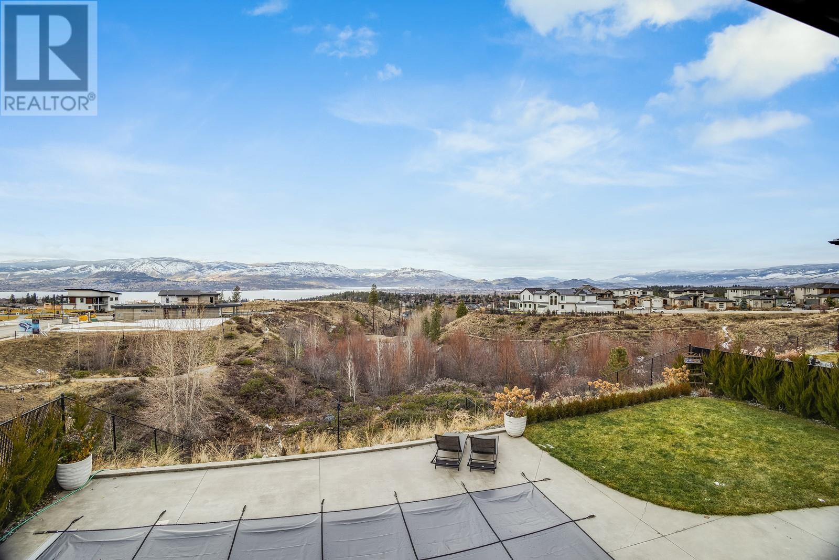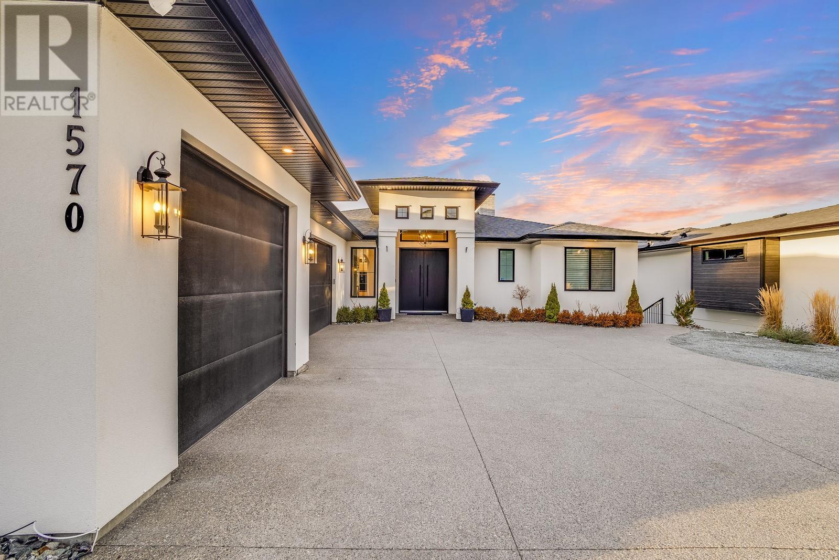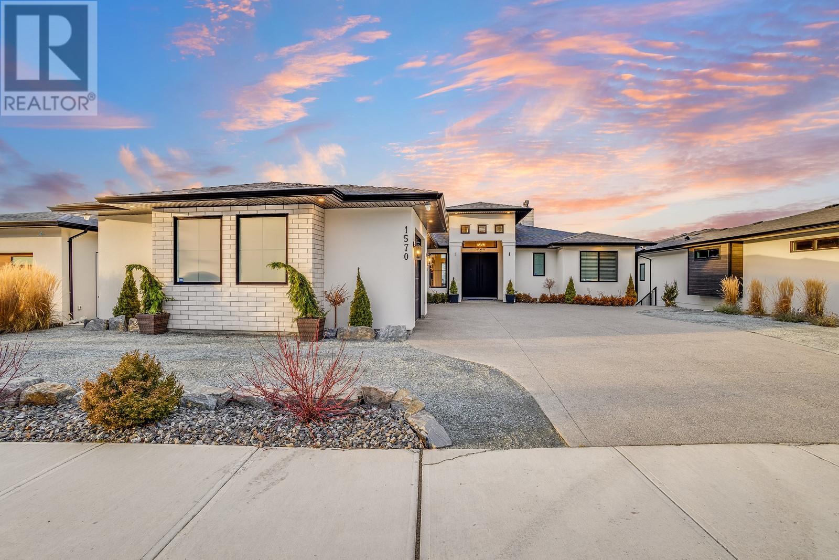5 Bedroom
4 Bathroom
3,658 ft2
Ranch
Fireplace
Inground Pool, Outdoor Pool, Pool
Central Air Conditioning
Forced Air
Underground Sprinkler
$2,198,000
Stunning home, perfectly paired with luxury detail & an outdoor oasis. Rarely does a home like this become available. Built by the award-winning Solletta Homes and located in the prestigious Ponds neighbourhood of Upper Mission. The sprawling main level has an immediate “WOW"" factor upon entering. The gourmet kitchen is equipped with high-end counters, s/s appliances, a butler's pantry & large island. The open-concept design with floor-to-ceiling windows is ideal for entertaining & enjoying the magnificent views. The main floor primary bedroom features a 5 piece ensuite with his & hers sinks, soaker tub, glass shower & walk-in closet. Huge private deck space for BBQing & outdoor dinners. Finishing off the main floor, a den/office, 2 pc bathroom & laundry room. The bright lower level has a family room with a wet bar, 4 additional bedrooms and 2 full bathrooms. Walk out to the private pool, with a built-in cover, making pool time a breeze. There's space for suntanning and a grassed area for kids or pets. You'll love the oversized triple garage and spacious driveway, complete with RV parking. With a separate entrance, the basement is easily suitable or perfect for someone who sees clients. Located on a quiet, no-through road, just minutes from schools, beaches, amenities & shops. Come view this magnificent property and experience Okanagan luxury, you won't be disappointed. (id:53701)
Property Details
|
MLS® Number
|
10331560 |
|
Property Type
|
Single Family |
|
Neigbourhood
|
Upper Mission |
|
Community Features
|
Pets Allowed |
|
Features
|
Central Island |
|
Parking Space Total
|
7 |
|
Pool Type
|
Inground Pool, Outdoor Pool, Pool |
|
View Type
|
City View, Lake View, Mountain View, View (panoramic) |
Building
|
Bathroom Total
|
4 |
|
Bedrooms Total
|
5 |
|
Appliances
|
Refrigerator, Cooktop, Dishwasher, Dryer, Microwave, Washer, Oven - Built-in |
|
Architectural Style
|
Ranch |
|
Basement Type
|
Full |
|
Constructed Date
|
2021 |
|
Construction Style Attachment
|
Detached |
|
Cooling Type
|
Central Air Conditioning |
|
Exterior Finish
|
Stucco |
|
Fireplace Fuel
|
Gas |
|
Fireplace Present
|
Yes |
|
Fireplace Type
|
Unknown |
|
Half Bath Total
|
1 |
|
Heating Type
|
Forced Air |
|
Roof Material
|
Asphalt Shingle |
|
Roof Style
|
Unknown |
|
Stories Total
|
2 |
|
Size Interior
|
3,658 Ft2 |
|
Type
|
House |
|
Utility Water
|
Municipal Water |
Parking
|
Attached Garage
|
3 |
|
Heated Garage
|
|
Land
|
Acreage
|
No |
|
Landscape Features
|
Underground Sprinkler |
|
Sewer
|
Municipal Sewage System |
|
Size Frontage
|
56 Ft |
|
Size Irregular
|
0.37 |
|
Size Total
|
0.37 Ac|under 1 Acre |
|
Size Total Text
|
0.37 Ac|under 1 Acre |
|
Zoning Type
|
Unknown |
Rooms
| Level |
Type |
Length |
Width |
Dimensions |
|
Basement |
Other |
|
|
10'6'' x 5'0'' |
|
Basement |
Bedroom |
|
|
17'6'' x 18'2'' |
|
Basement |
Recreation Room |
|
|
21'10'' x 18'2'' |
|
Basement |
4pc Bathroom |
|
|
13'7'' x 17'10'' |
|
Basement |
Bedroom |
|
|
10'9'' x 17'10'' |
|
Basement |
Other |
|
|
6'9'' x 4'0'' |
|
Basement |
Bedroom |
|
|
11'5'' x 16'1'' |
|
Basement |
Bedroom |
|
|
14'0'' x 14'6'' |
|
Basement |
Other |
|
|
14'0'' x 3'7'' |
|
Basement |
3pc Bathroom |
|
|
10'0'' x 5'3'' |
|
Main Level |
Foyer |
|
|
9'9'' x 5'6'' |
|
Main Level |
2pc Bathroom |
|
|
7'10'' x 5'8'' |
|
Main Level |
Den |
|
|
10'0'' x 13'1'' |
|
Main Level |
Laundry Room |
|
|
19'0'' x 9'7'' |
|
Main Level |
Pantry |
|
|
7'3'' x 8'4'' |
|
Main Level |
Kitchen |
|
|
18'1'' x 25'2'' |
|
Main Level |
Living Room |
|
|
21'4'' x 17'11'' |
|
Main Level |
Primary Bedroom |
|
|
13'10'' x 14'0'' |
|
Main Level |
Other |
|
|
5'10'' x 7'3'' |
|
Main Level |
5pc Ensuite Bath |
|
|
10'0'' x 12'10'' |
https://www.realtor.ca/real-estate/27806507/1570-antler-court-kelowna-upper-mission


