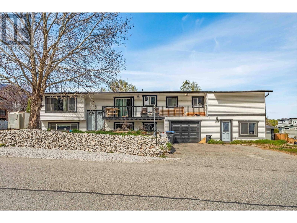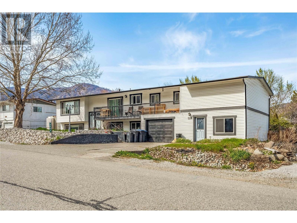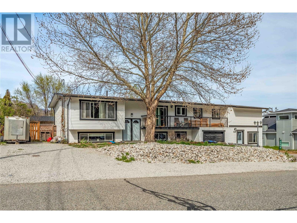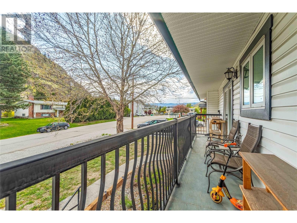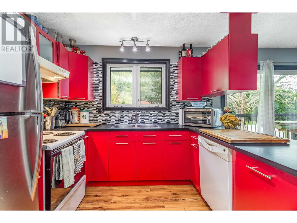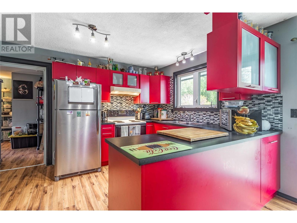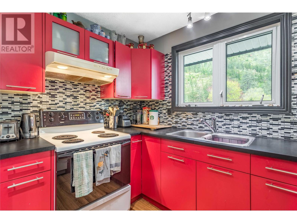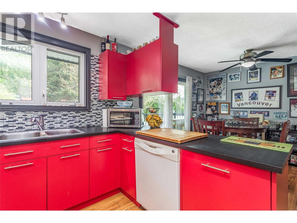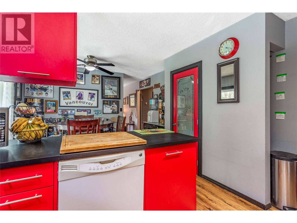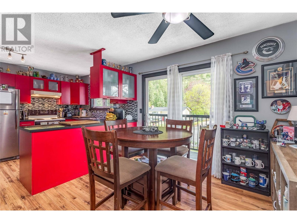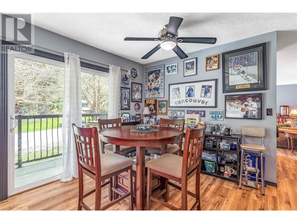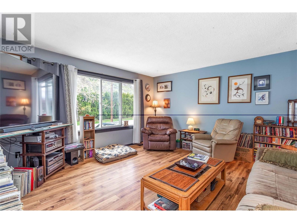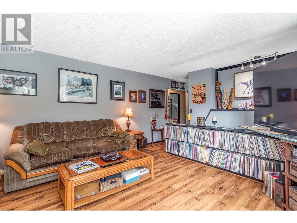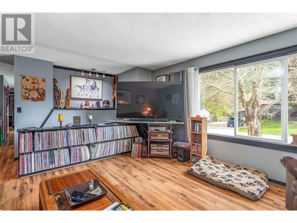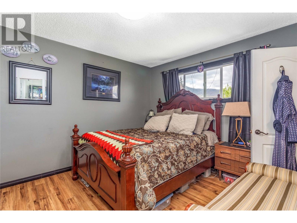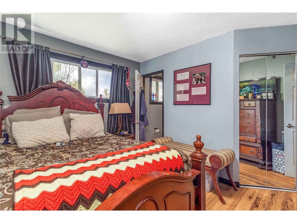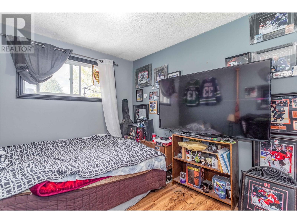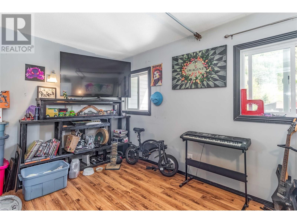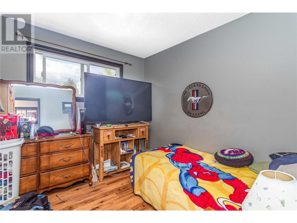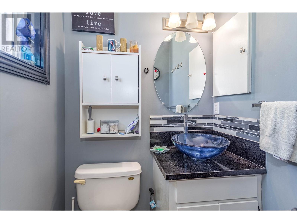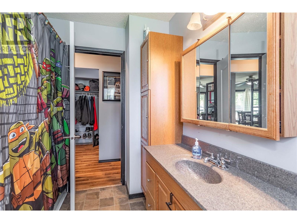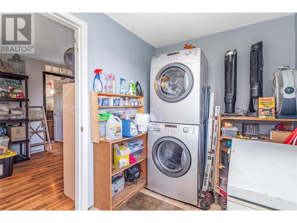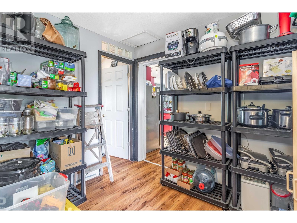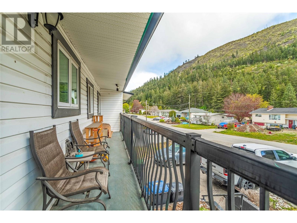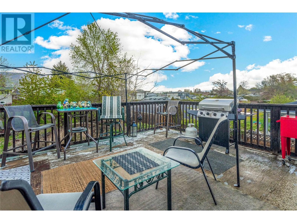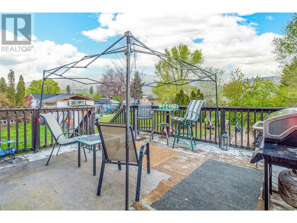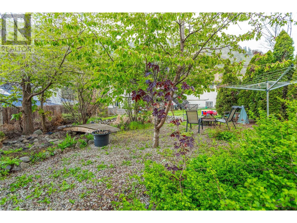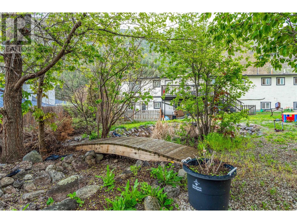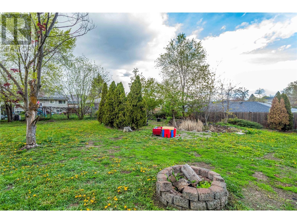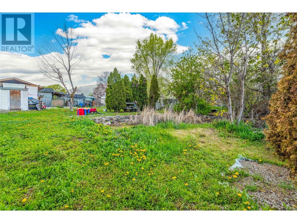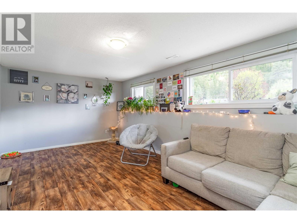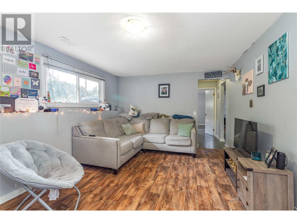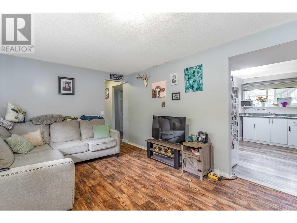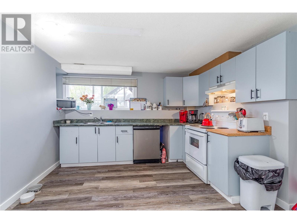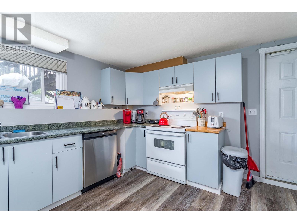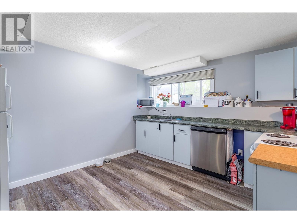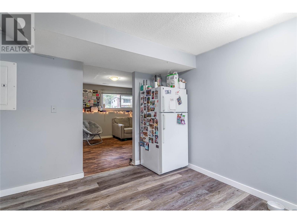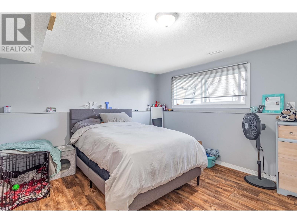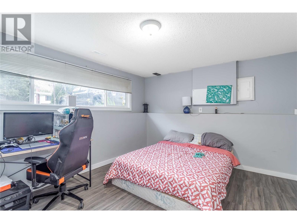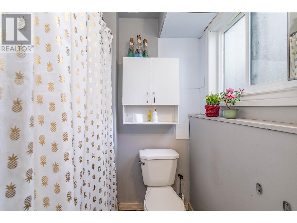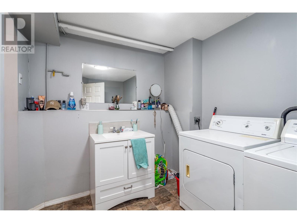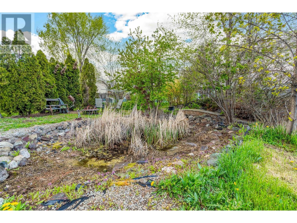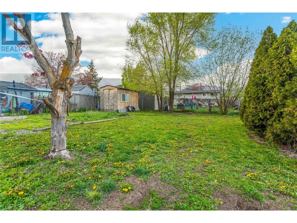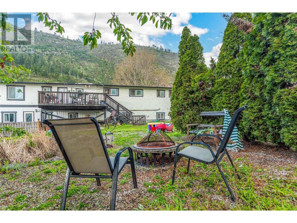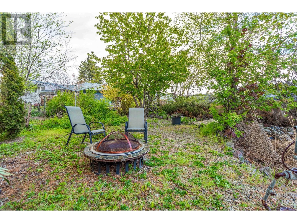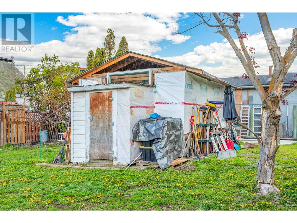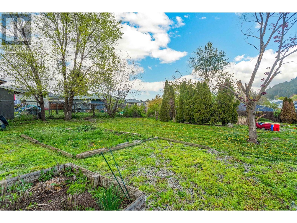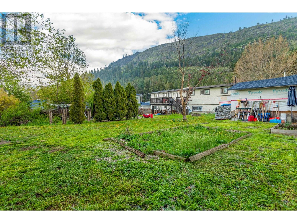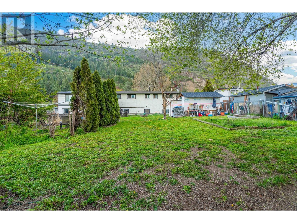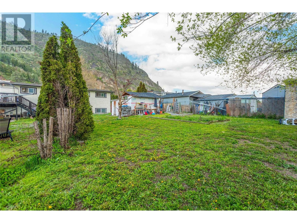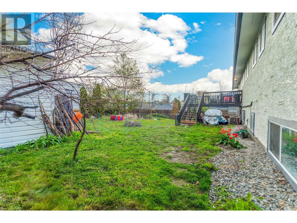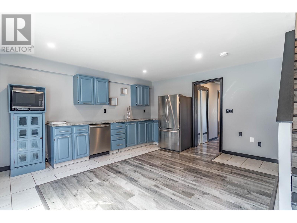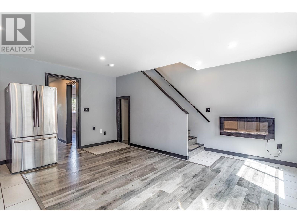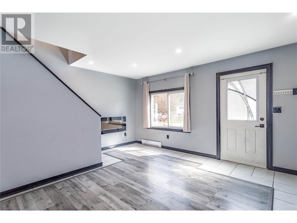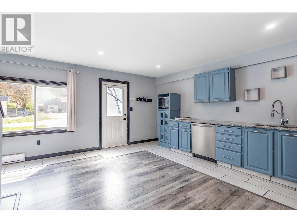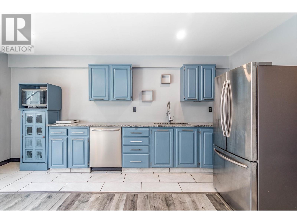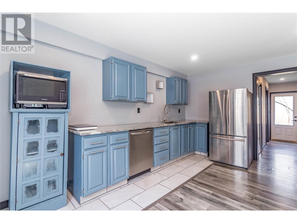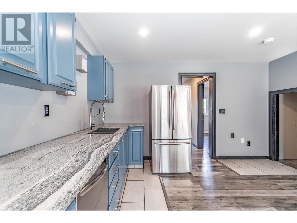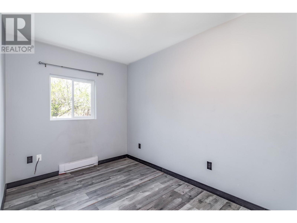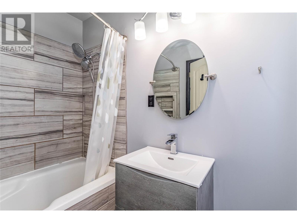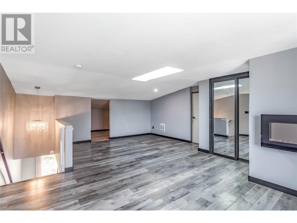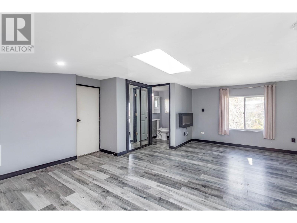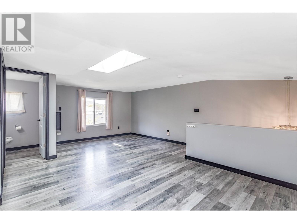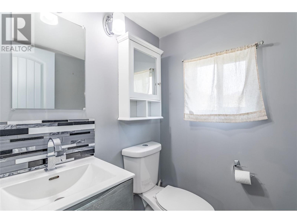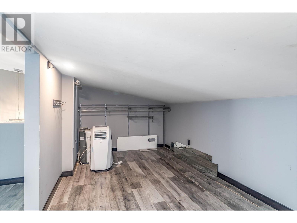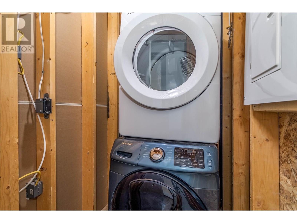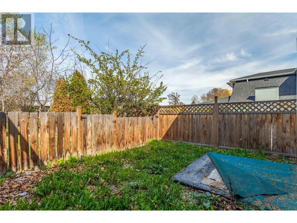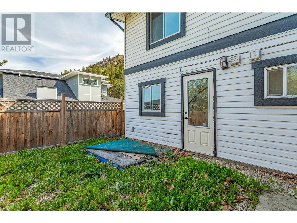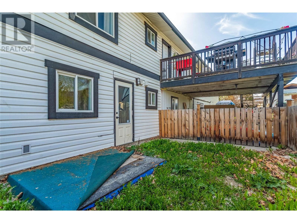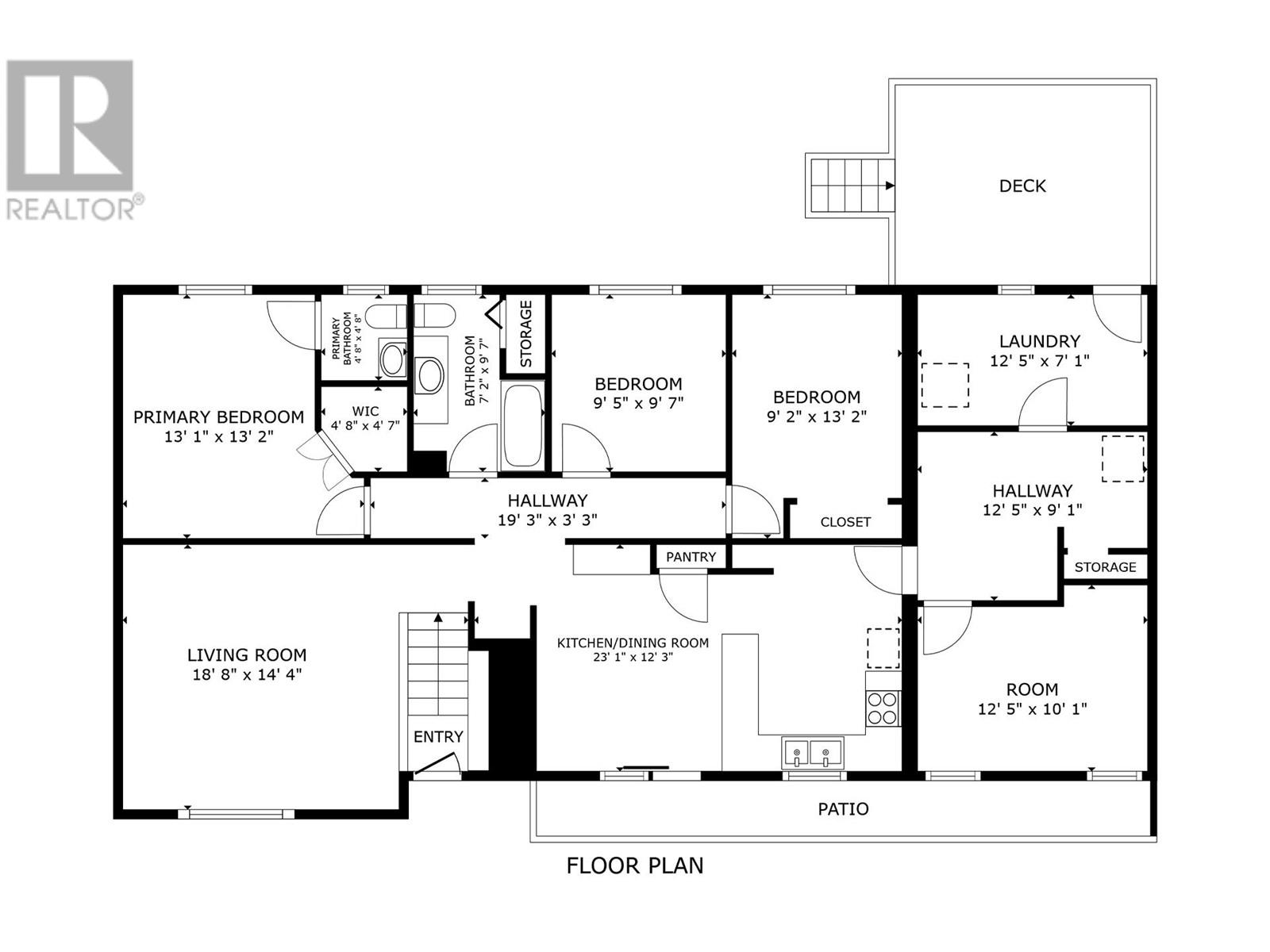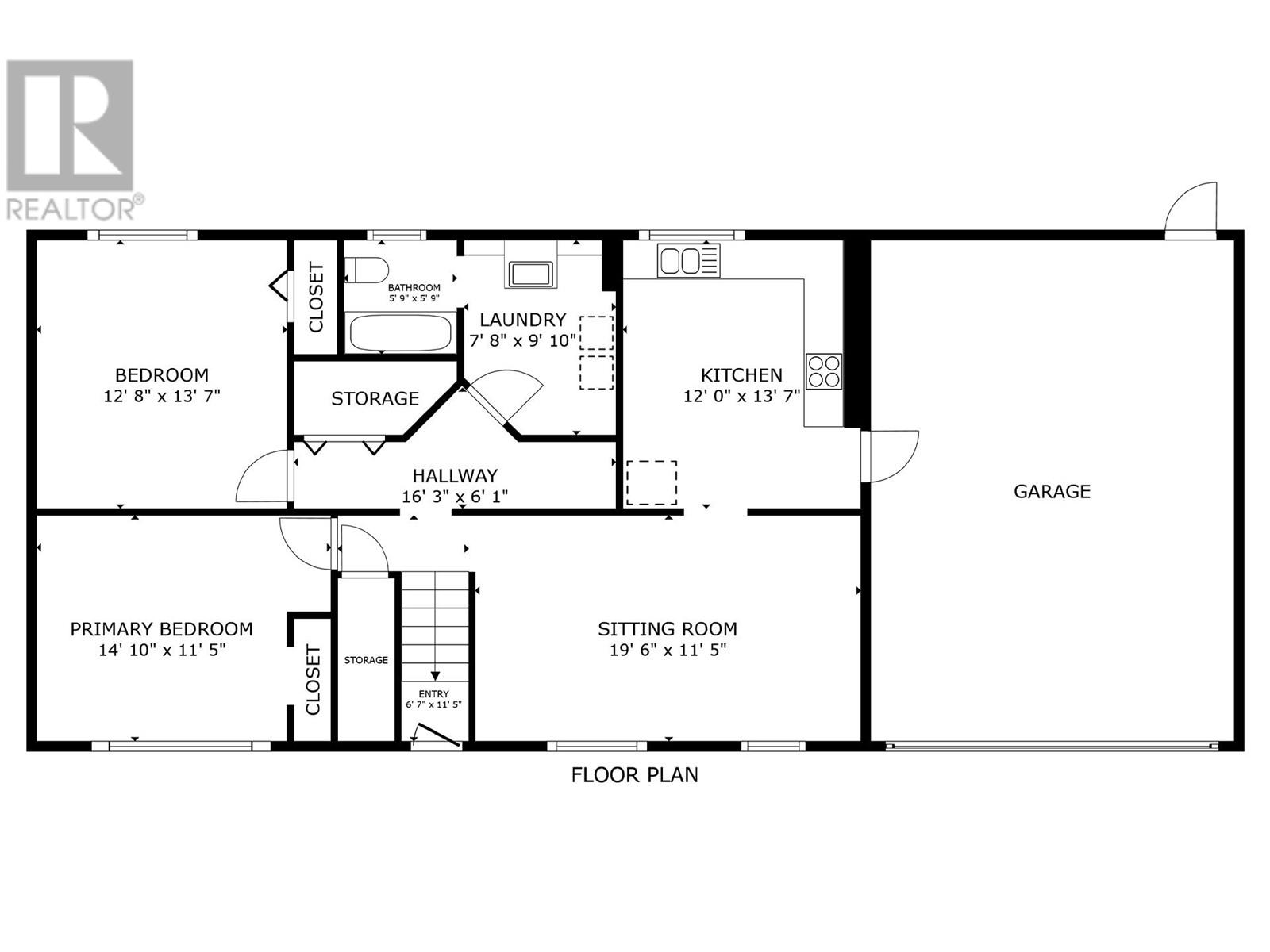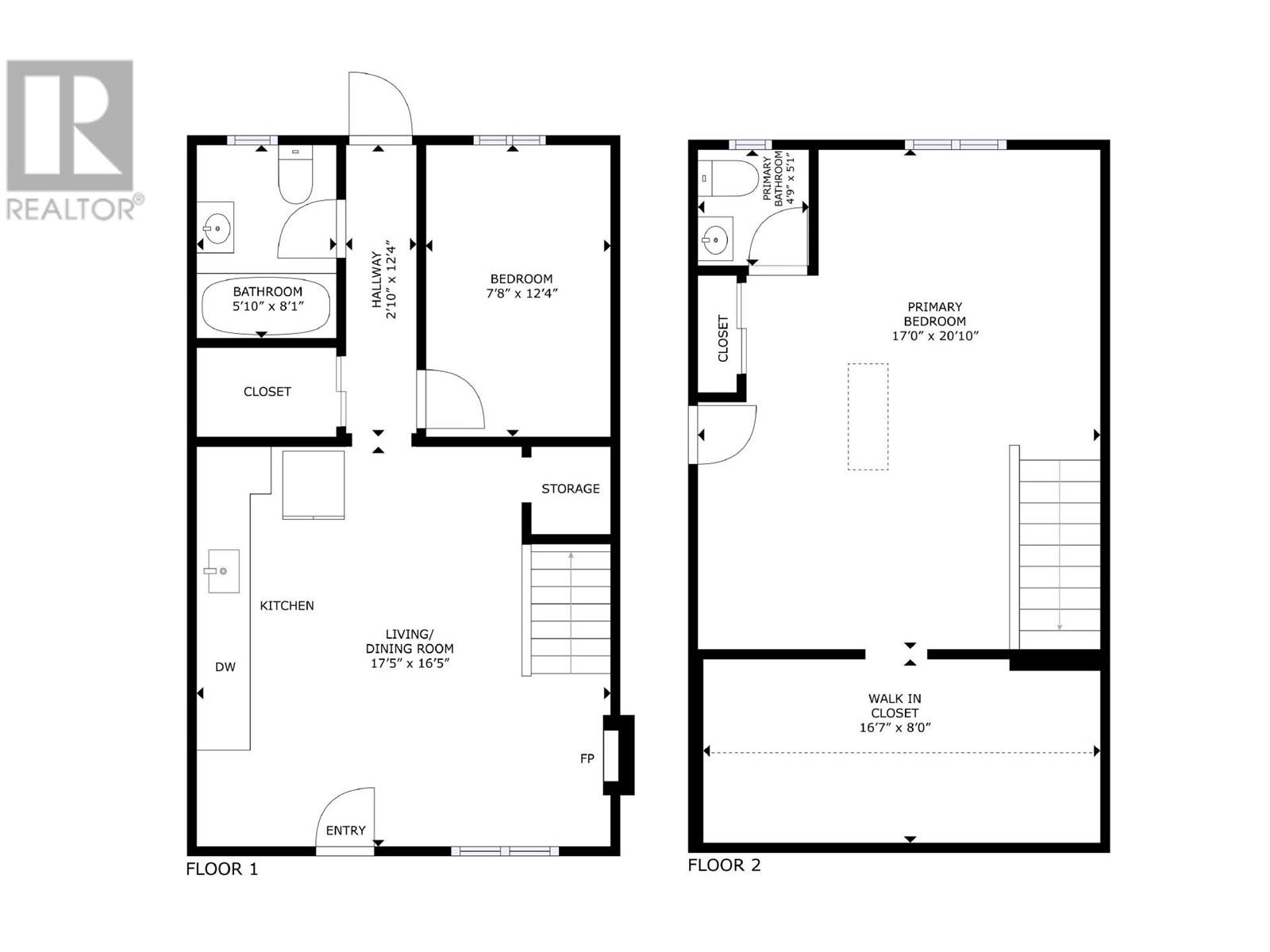7 Bedroom
5 Bathroom
3495 sqft
Fireplace
Central Air Conditioning
Forced Air, See Remarks
$1,085,000
Discover an incredible opportunity in Lakeview Heights! This spacious single-family home boasts three self-contained units, generating a monthly rental income of over $5,000. Nestled in the desirable Lakeview Heights, this property sits on a generous 0.33-acre lot with scenic views of Mount Boucherie. With three separate units, it’s an income-generating powerhouse. Lower suite B is a self-contained 2 bed. w. laundry. The loft suite C is 2 storey kitchenette - no stove, separate backyard. The 7 bedrooms and 5 bathrooms provide flexibility for tenants or a large family. Whether you’re an investor seeking your next income property or a homeowner looking for a residence with mortgage helpers, this property is a must-see. Don’t miss out on this chance to secure your financial future! Contact us today to schedule a viewing. (id:53701)
Property Details
|
MLS® Number
|
10313119 |
|
Property Type
|
Single Family |
|
Neigbourhood
|
Lakeview Heights |
|
ParkingSpaceTotal
|
5 |
|
ViewType
|
Mountain View |
Building
|
BathroomTotal
|
5 |
|
BedroomsTotal
|
7 |
|
BasementType
|
Full |
|
ConstructedDate
|
1973 |
|
ConstructionStyleAttachment
|
Detached |
|
CoolingType
|
Central Air Conditioning |
|
ExteriorFinish
|
Stucco, Vinyl Siding |
|
FireplaceFuel
|
Unknown |
|
FireplacePresent
|
Yes |
|
FireplaceType
|
Decorative,insert |
|
FlooringType
|
Laminate, Linoleum, Tile, Vinyl |
|
HalfBathTotal
|
2 |
|
HeatingType
|
Forced Air, See Remarks |
|
RoofMaterial
|
Asphalt Shingle |
|
RoofStyle
|
Unknown |
|
StoriesTotal
|
2 |
|
SizeInterior
|
3495 Sqft |
|
Type
|
House |
|
UtilityWater
|
Municipal Water |
Parking
|
See Remarks
|
|
|
Attached Garage
|
1 |
Land
|
Acreage
|
No |
|
FenceType
|
Fence |
|
Sewer
|
Municipal Sewage System |
|
SizeFrontage
|
95 Ft |
|
SizeIrregular
|
0.33 |
|
SizeTotal
|
0.33 Ac|under 1 Acre |
|
SizeTotalText
|
0.33 Ac|under 1 Acre |
|
ZoningType
|
Unknown |
Rooms
| Level |
Type |
Length |
Width |
Dimensions |
|
Second Level |
Laundry Room |
|
|
7' x 12' |
|
Second Level |
Kitchen |
|
|
16'8'' x 6'0'' |
|
Second Level |
Full Bathroom |
|
|
8'0'' x 5'11'' |
|
Second Level |
Dining Room |
|
|
9'3'' x 9'2'' |
|
Second Level |
Den |
|
|
12'2'' x 7'8'' |
|
Second Level |
Living Room |
|
|
7'5'' x 12'11'' |
|
Third Level |
Storage |
|
|
8'1'' x 16'4'' |
|
Third Level |
Partial Bathroom |
|
|
5'2'' x 4'9'' |
|
Third Level |
Primary Bedroom |
|
|
20'10'' x 16'9'' |
|
Basement |
Kitchen |
|
|
12'0'' x 13'7'' |
|
Basement |
Bedroom |
|
|
12'8'' x 13'7'' |
|
Basement |
Bedroom |
|
|
13'1'' x 12'0'' |
|
Basement |
Dining Room |
|
|
10'11'' x 9'1'' |
|
Basement |
Full Bathroom |
|
|
5'7'' x 5'6'' |
|
Basement |
Living Room |
|
|
10'11'' x 10'3'' |
|
Main Level |
Bedroom |
|
|
12'4'' x 7'8'' |
|
Main Level |
Laundry Room |
|
|
6'9'' x 12'5'' |
|
Main Level |
Den |
|
|
10'11'' x 12'5'' |
|
Main Level |
4pc Bathroom |
|
|
9'5'' x 7'3'' |
|
Main Level |
2pc Ensuite Bath |
|
|
4'9'' x 4'6'' |
|
Main Level |
Bedroom |
|
|
13'2'' x 9'2'' |
|
Main Level |
Bedroom |
|
|
9'5'' x 9'7'' |
|
Main Level |
Primary Bedroom |
|
|
13'1'' x 13'2'' |
|
Main Level |
Kitchen |
|
|
23'1'' x 12'3'' |
|
Main Level |
Living Room |
|
|
18'8'' x 14'4'' |
https://www.realtor.ca/real-estate/26857807/1560-ponderosa-road-west-kelowna-lakeview-heights

