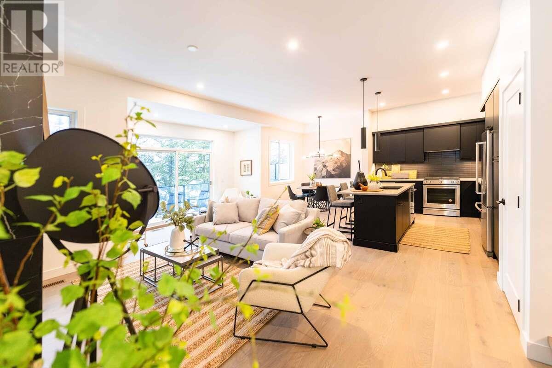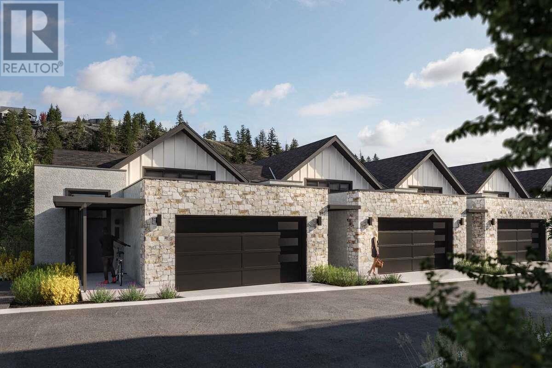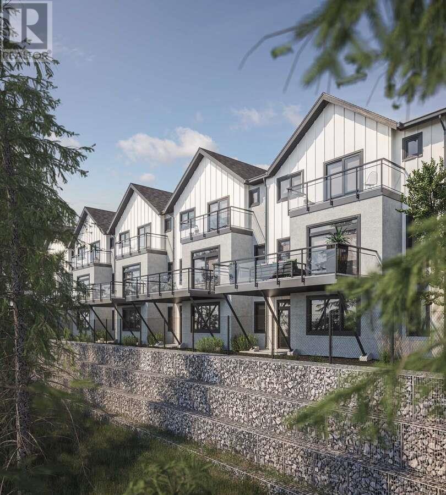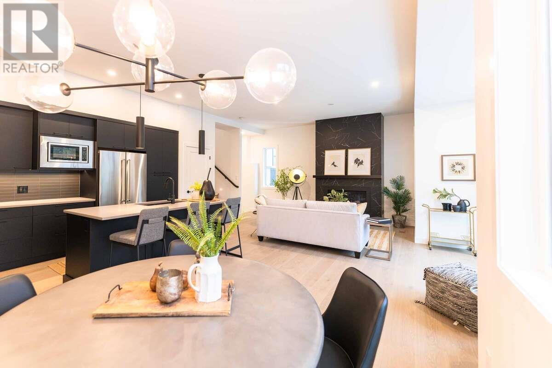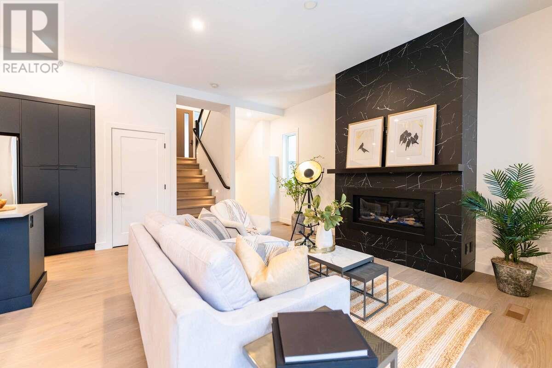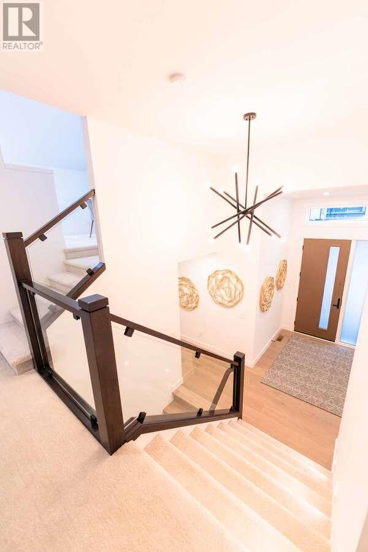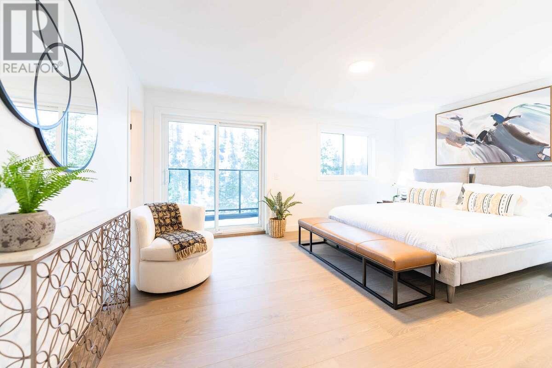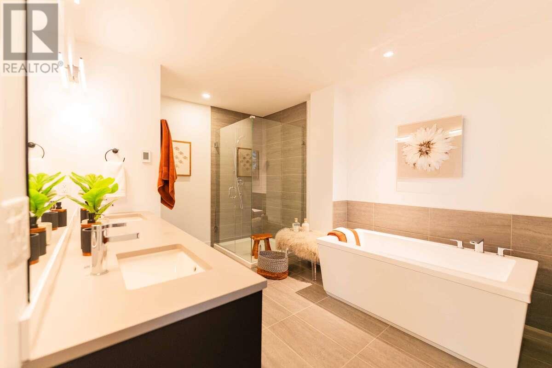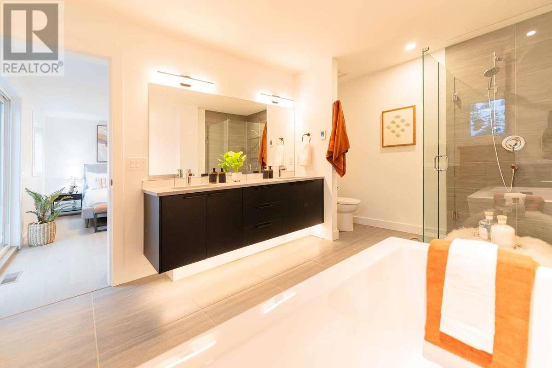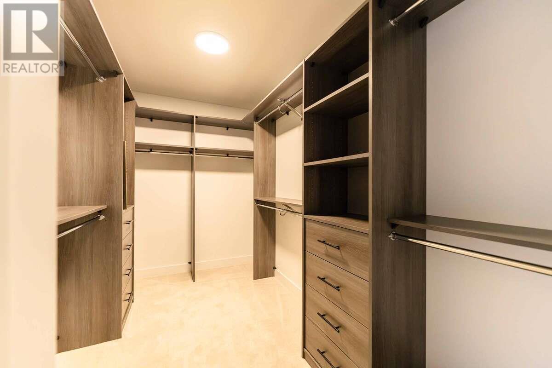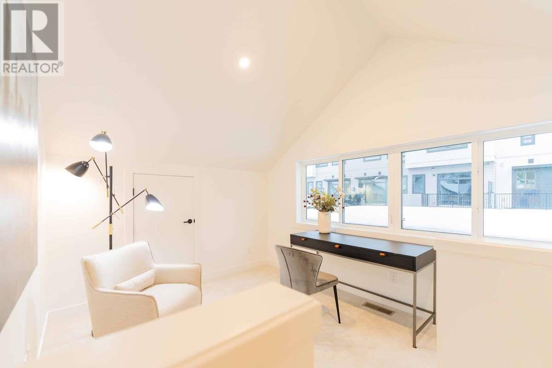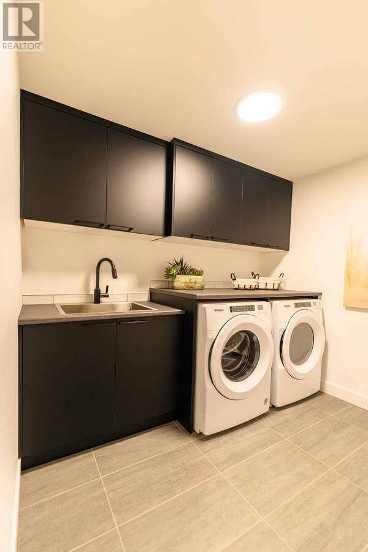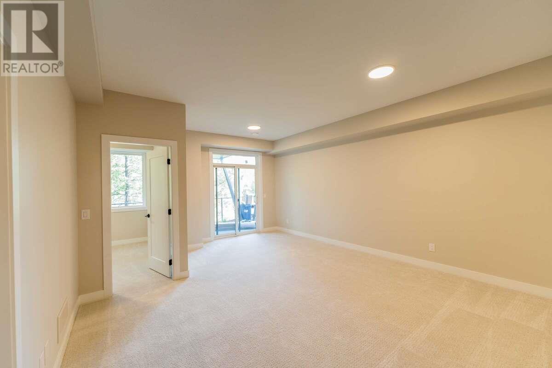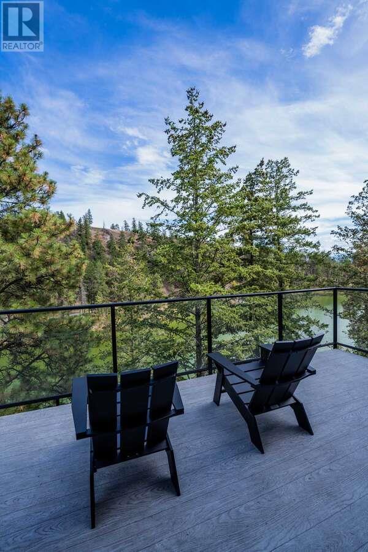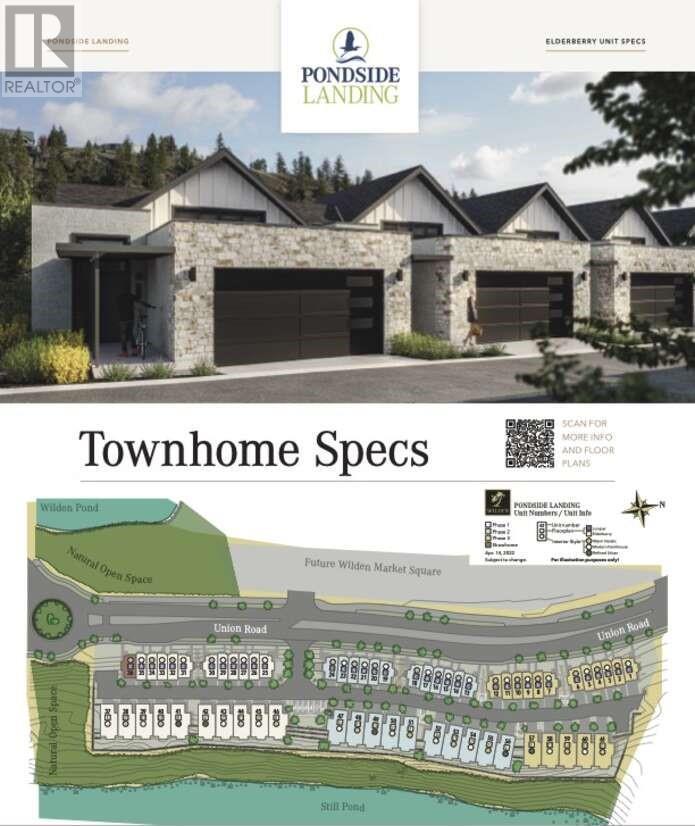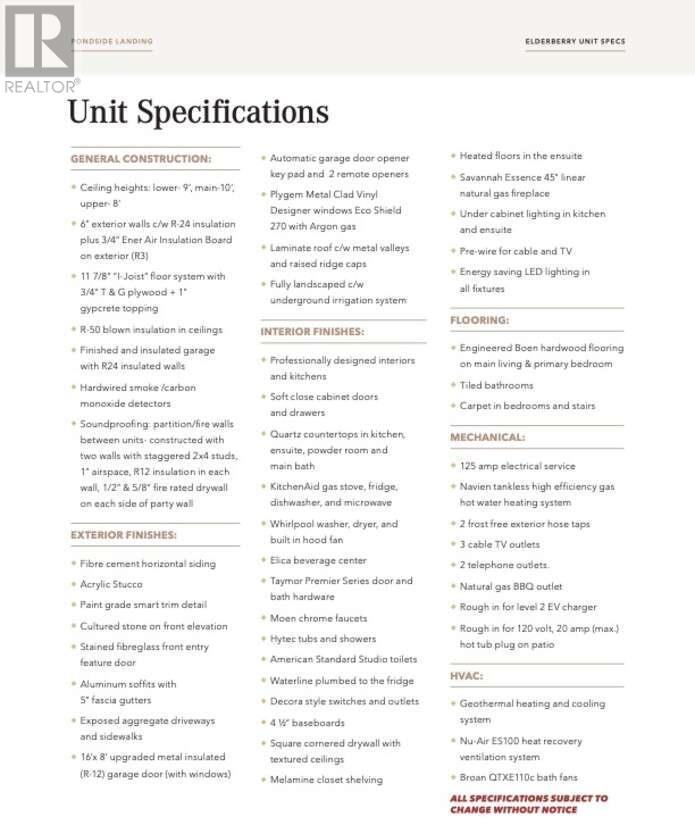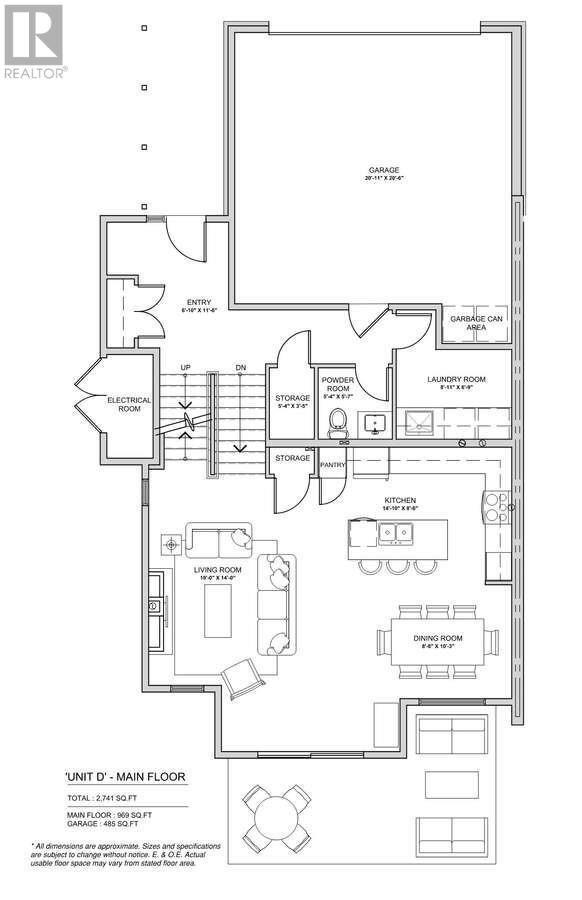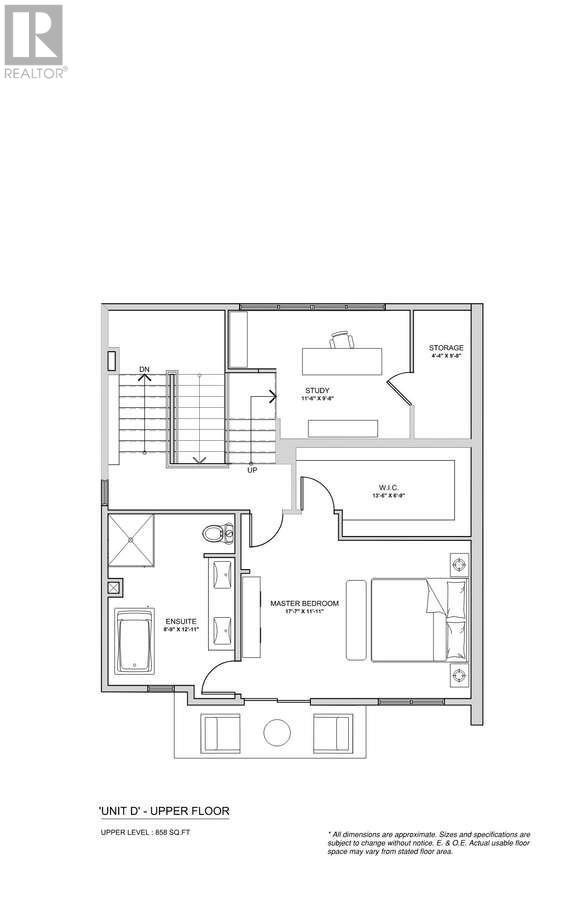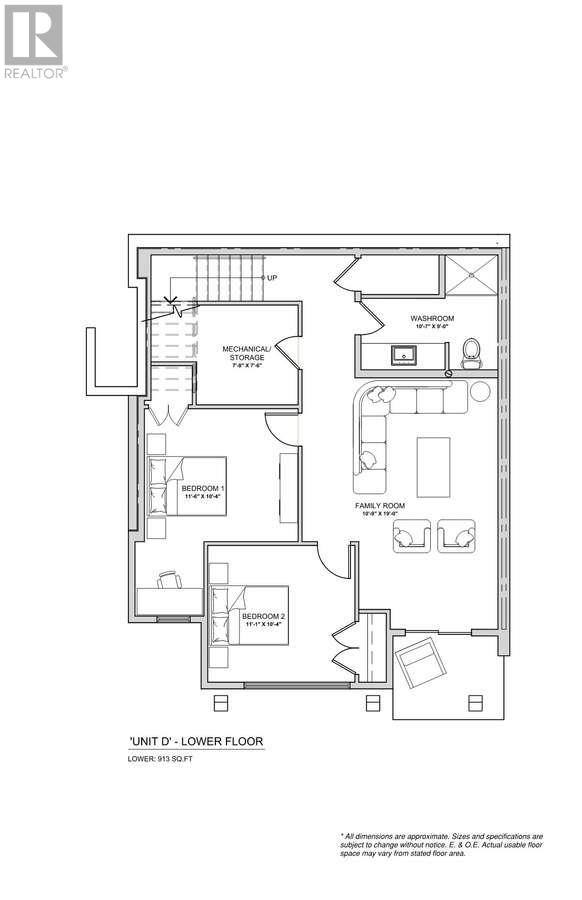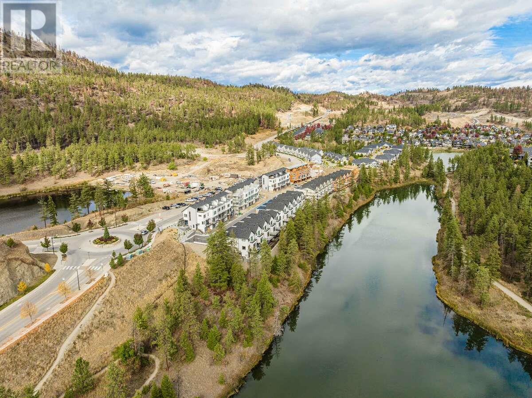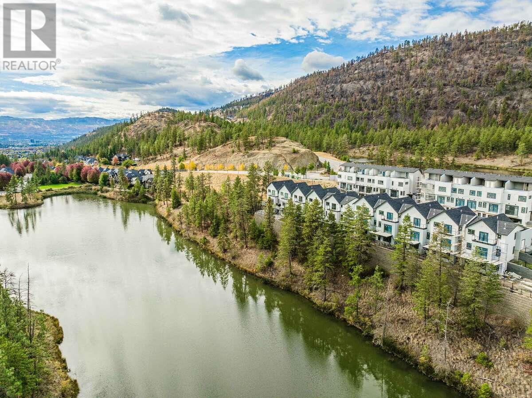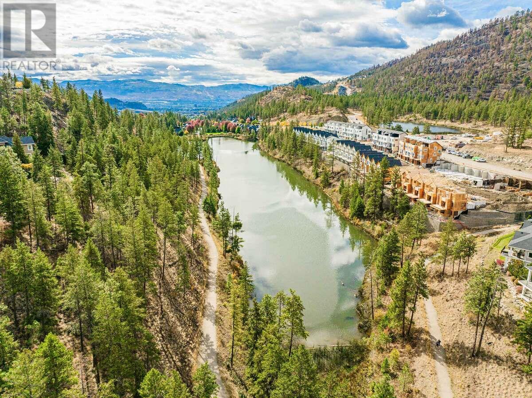1550 Union Road Unit# 41 Kelowna, British Columbia V1V 2W4
$1,199,900Maintenance, Reserve Fund Contributions, Insurance, Ground Maintenance, Property Management, Other, See Remarks, Sewer, Water
$445.76 Monthly
Maintenance, Reserve Fund Contributions, Insurance, Ground Maintenance, Property Management, Other, See Remarks, Sewer, Water
$445.76 MonthlyFor more info please click the Brochure button below. Pondside Landing now selling. A new 61-unit townhome project in Wilden. All units in phase 1 are move in ready! Sizes ranging from 1500 sq.ft to over 2700 sq. Two different unit types offering 3 bedrooms and 3 baths of unique modern urban living in the heart of Wilden. Juniper units starting at $769,900 plus GST and all have roof top terraces starting at over 330 sq.ft. Elderberry units starting at $1,149,900 plus GST and are located along the shoreline of Still Pond. Desirable pond location a stone’s throw away from walking trails, neighborhood parks and the future home to Wilden’s Market Square and Wilden Elementary. Only a 5% deposit and the rest paid on completion. Open 1-5 daily and Fridays by appointment! (id:53701)
Property Details
| MLS® Number | 10303391 |
| Property Type | Single Family |
| Neigbourhood | Wilden |
| Community Name | Pondside Landing |
| Amenities Near By | Airport, Recreation, Shopping |
| Community Features | Family Oriented, Rentals Allowed |
| Features | Central Island, Balcony |
| Parking Space Total | 2 |
| View Type | Mountain View, Valley View |
Building
| Bathroom Total | 3 |
| Bedrooms Total | 3 |
| Appliances | Refrigerator, Dishwasher, Dryer, Range - Gas, Microwave, Hood Fan, Washer |
| Architectural Style | Split Level Entry |
| Constructed Date | 2023 |
| Construction Style Attachment | Attached |
| Construction Style Split Level | Other |
| Cooling Type | See Remarks |
| Exterior Finish | Stone, Stucco, Wood |
| Fireplace Fuel | Gas |
| Fireplace Present | Yes |
| Fireplace Type | Unknown |
| Flooring Type | Carpeted, Hardwood, Tile |
| Half Bath Total | 1 |
| Heating Fuel | Geo Thermal |
| Heating Type | Heat Pump |
| Roof Material | Asphalt Shingle |
| Roof Style | Unknown |
| Stories Total | 3 |
| Size Interior | 2,741 Ft2 |
| Type | Row / Townhouse |
| Utility Water | Irrigation District |
Parking
| Attached Garage | 2 |
Land
| Acreage | No |
| Land Amenities | Airport, Recreation, Shopping |
| Sewer | Municipal Sewage System |
| Size Total Text | Under 1 Acre |
| Zoning Type | Unknown |
Rooms
| Level | Type | Length | Width | Dimensions |
|---|---|---|---|---|
| Second Level | 5pc Ensuite Bath | 12'11'' x 8'9'' | ||
| Second Level | Den | 11'6'' x 9'8'' | ||
| Second Level | Primary Bedroom | 17'7'' x 11'11'' | ||
| Lower Level | Family Room | 19'0'' x 10'9'' | ||
| Lower Level | 3pc Bathroom | 10'7'' x 9'0'' | ||
| Lower Level | Bedroom | 11'1'' x 10'4'' | ||
| Lower Level | Bedroom | 11'6'' x 10'4'' | ||
| Main Level | 2pc Bathroom | 5'4'' x 5'7'' | ||
| Main Level | Laundry Room | 8'11'' x 6'9'' | ||
| Main Level | Dining Room | 10'3'' x 8'8'' | ||
| Main Level | Kitchen | 14'10'' x 8'6'' | ||
| Main Level | Living Room | 14'0'' x 19'0'' |
https://www.realtor.ca/real-estate/26465124/1550-union-road-unit-41-kelowna-wilden
Contact Us
Contact us for more information

