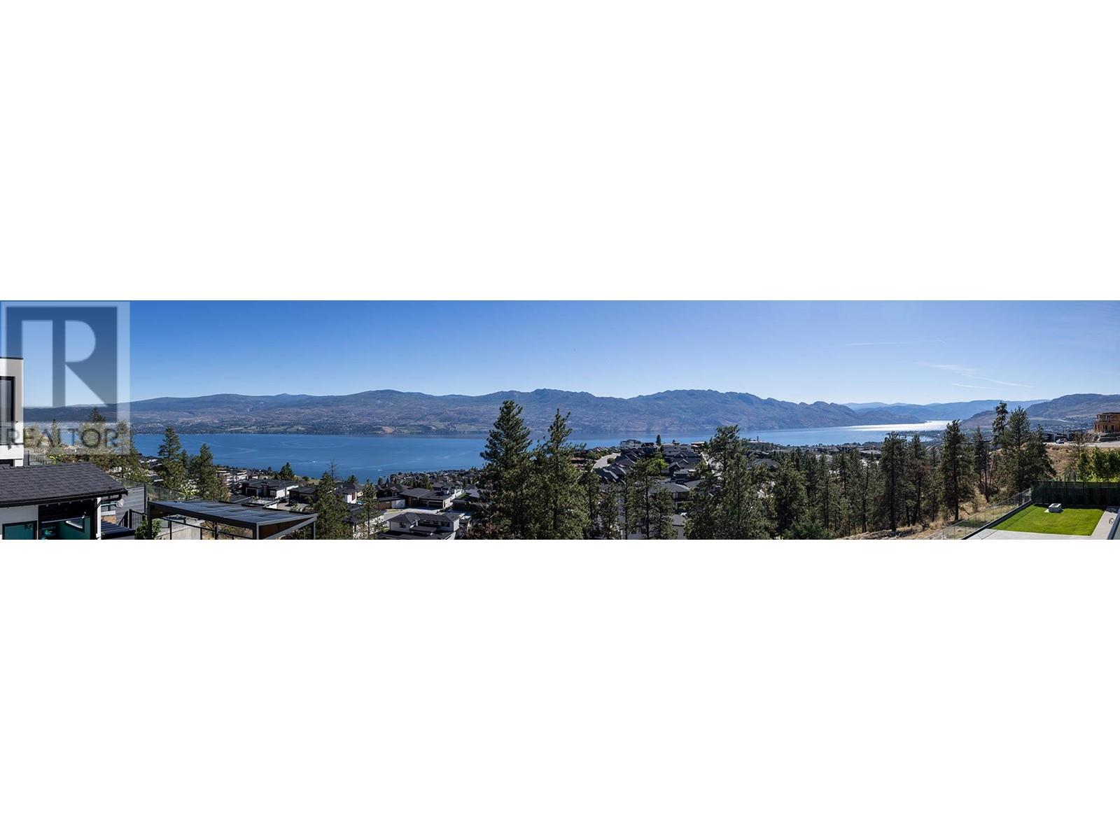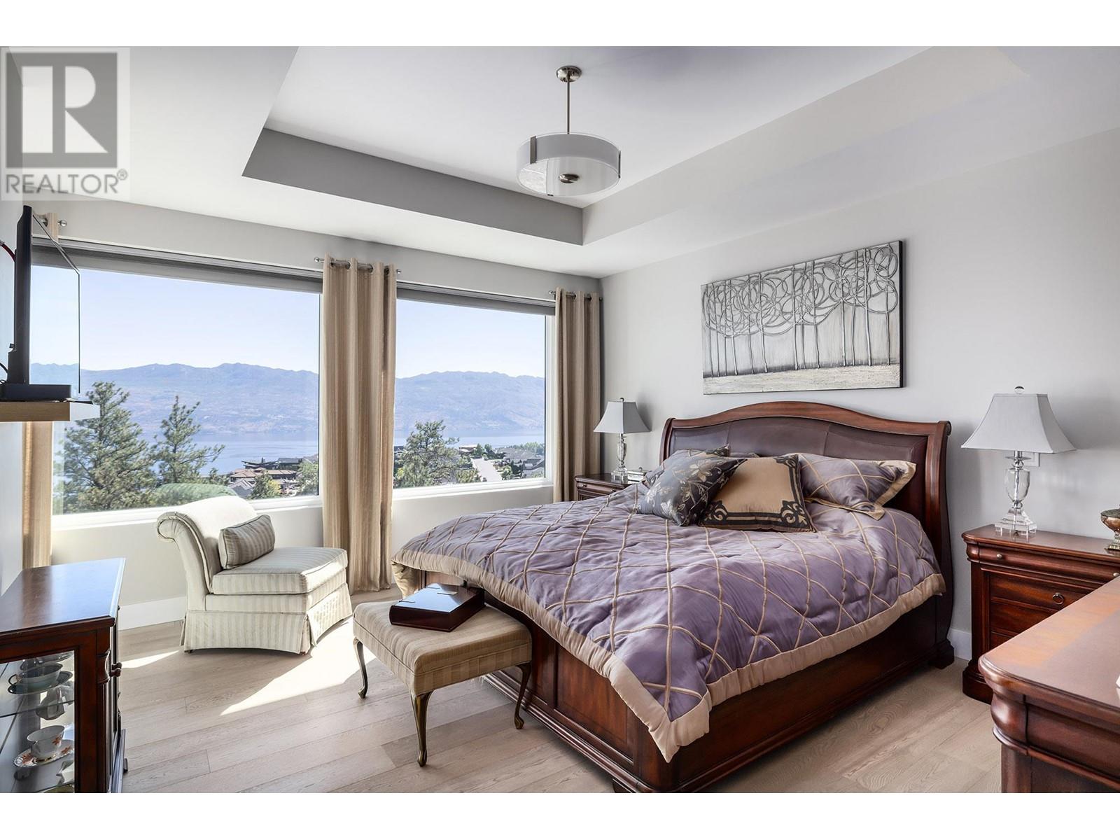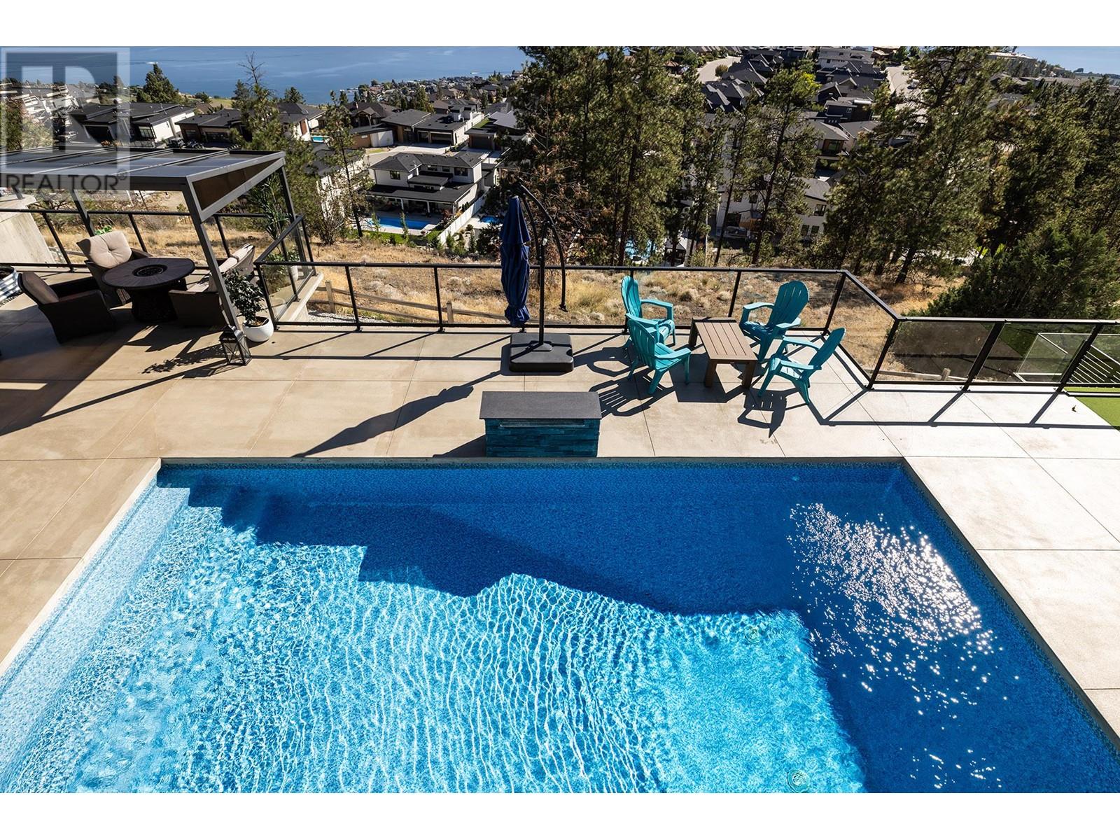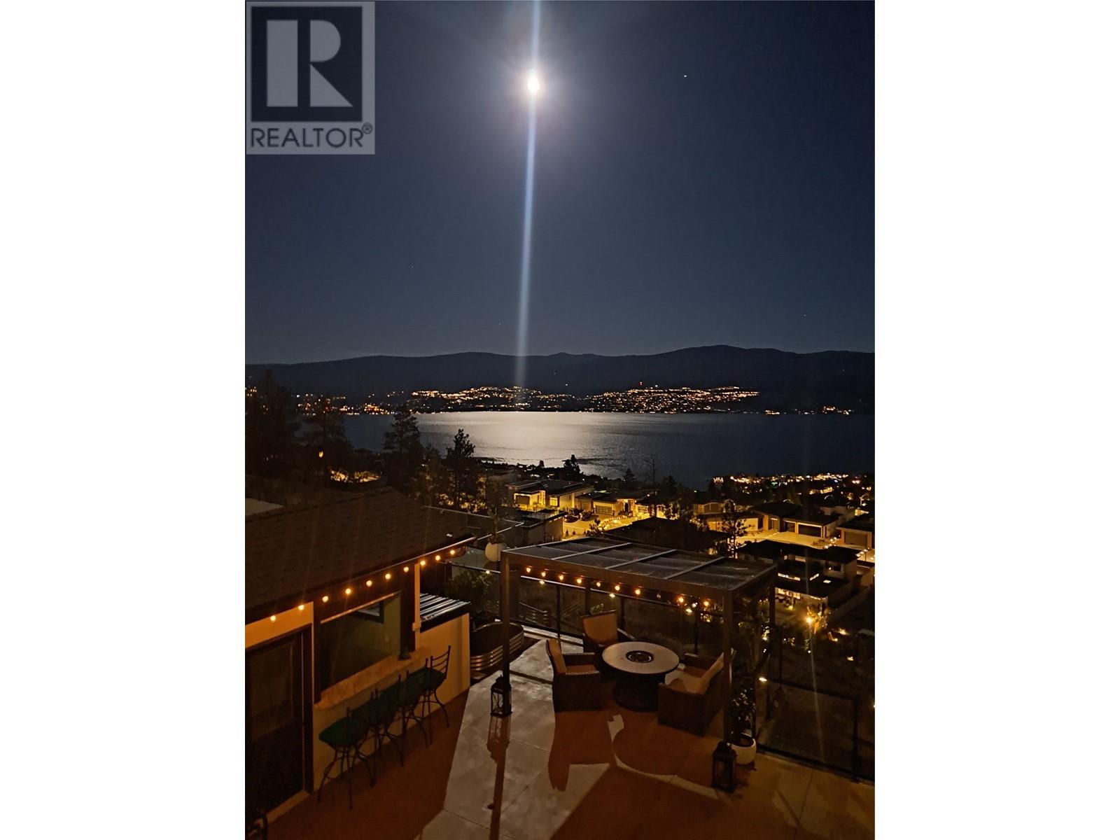5 Bedroom
5 Bathroom
4363 sqft
Inground Pool, Outdoor Pool, Pool
Central Air Conditioning
Forced Air, See Remarks
$2,599,000
Welcome to Your Dream Home in West Kelowna This stunning 4,363 sq ft home, built in 2021, combines modern luxury with breathtaking natural beauty. The open-concept main living area boasts 12-foot ceilings & large windows, perfectly framing the lake and mountain views. Enjoy seamless indoor-outdoor living with a covered patio, ideal for soaking in the scenery. The designer kitchen features a large island with quartz countertops, a butler’s pantry, & top-of-the-line appliances perfect for both entertaining and everyday living. The primary bedroom is a true retreat, offering sweeping lake vistas, a spacious walk-in closet & a luxurious ensuite with a dual vanity, frameless glass shower & soaker tub. The lower level is designed for entertainment, featuring a large family room, a second kitchen area & a games room/home theatre. Three additional bedrooms & two full bathrooms provide comfort for guests and is set up to be easily suited. Large sliding glass doors open to a backyard oasis with a 14 x 28 heated pool complete with outdoor shower, an 8 x 8 hot tub, & cabana bar area with a 2-piece bathroom. A three-car garage with a second driveway provides ample space for all your vehicles and toys. With its contemporary design, premium finishes, and landscape upgrades, this property is the epitome of Okanagan living. Located just minutes from the lake, hiking trails, and West Kelowna’s Wine Trail, this home offers an unparalleled lifestyle of luxury and convenience. (id:53701)
Property Details
|
MLS® Number
|
10323914 |
|
Property Type
|
Single Family |
|
Neigbourhood
|
Lakeview Heights |
|
ParkingSpaceTotal
|
3 |
|
PoolType
|
Inground Pool, Outdoor Pool, Pool |
Building
|
BathroomTotal
|
5 |
|
BedroomsTotal
|
5 |
|
ConstructedDate
|
2021 |
|
ConstructionStyleAttachment
|
Detached |
|
CoolingType
|
Central Air Conditioning |
|
HalfBathTotal
|
2 |
|
HeatingType
|
Forced Air, See Remarks |
|
StoriesTotal
|
2 |
|
SizeInterior
|
4363 Sqft |
|
Type
|
House |
|
UtilityWater
|
Municipal Water |
Parking
|
Attached Garage
|
3 |
|
Oversize
|
|
Land
|
Acreage
|
No |
|
Sewer
|
Municipal Sewage System |
|
SizeIrregular
|
0.21 |
|
SizeTotal
|
0.21 Ac|under 1 Acre |
|
SizeTotalText
|
0.21 Ac|under 1 Acre |
|
ZoningType
|
Residential |
Rooms
| Level |
Type |
Length |
Width |
Dimensions |
|
Lower Level |
2pc Bathroom |
|
|
6'6'' x 4'1'' |
|
Lower Level |
Utility Room |
|
|
8'9'' x 9'1'' |
|
Lower Level |
Media |
|
|
15'8'' x 25'10'' |
|
Lower Level |
Storage |
|
|
9'6'' x 6'8'' |
|
Lower Level |
Recreation Room |
|
|
12' x 17' |
|
Lower Level |
Kitchen |
|
|
17'2'' x 11'5'' |
|
Lower Level |
Gym |
|
|
12'5'' x 11' |
|
Lower Level |
Bedroom |
|
|
16' x 13'6'' |
|
Lower Level |
Bedroom |
|
|
15'10'' x 13'4'' |
|
Lower Level |
Bedroom |
|
|
9'4'' x 13'7'' |
|
Lower Level |
4pc Ensuite Bath |
|
|
10'4'' x 7'11'' |
|
Lower Level |
4pc Bathroom |
|
|
11'1'' x 8' |
|
Main Level |
Other |
|
|
7'11'' x 9'3'' |
|
Main Level |
Other |
|
|
6'0'' x 9'3'' |
|
Main Level |
Primary Bedroom |
|
|
16'0'' x 22'2'' |
|
Main Level |
Living Room |
|
|
18'5'' x 19'5'' |
|
Main Level |
Laundry Room |
|
|
10'7'' x 9'3'' |
|
Main Level |
Kitchen |
|
|
16'1'' x 13'6'' |
|
Main Level |
Foyer |
|
|
8'2'' x 8' |
|
Main Level |
Dining Room |
|
|
17'0'' x 10'9'' |
|
Main Level |
Bedroom |
|
|
9'6'' x 11'5'' |
|
Main Level |
5pc Ensuite Bath |
|
|
10'8'' x 16'2'' |
|
Main Level |
2pc Bathroom |
|
|
5'8'' x 5' |
|
Secondary Dwelling Unit |
Other |
|
|
6'4'' x 9' |
https://www.realtor.ca/real-estate/27432782/1546-viognier-drive-west-kelowna-lakeview-heights




























































