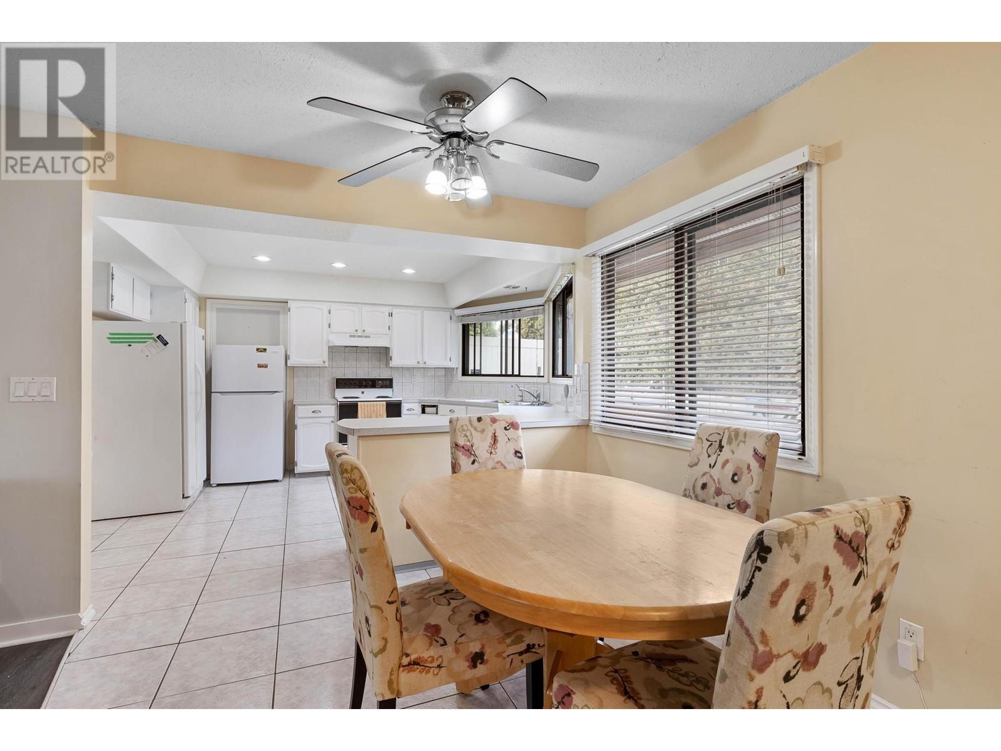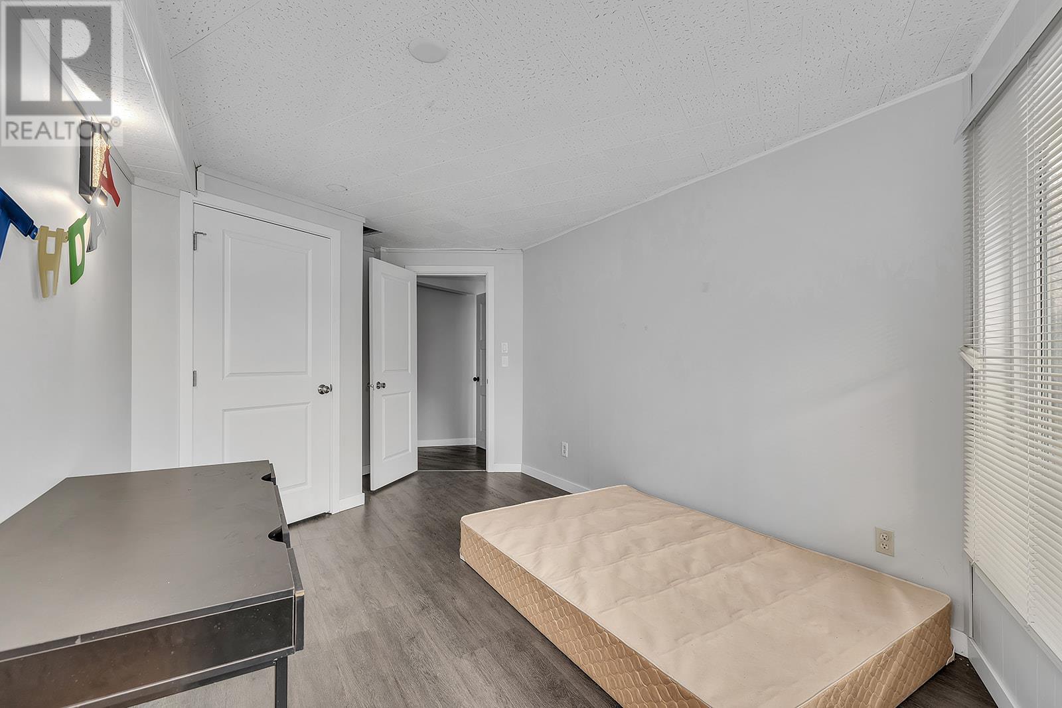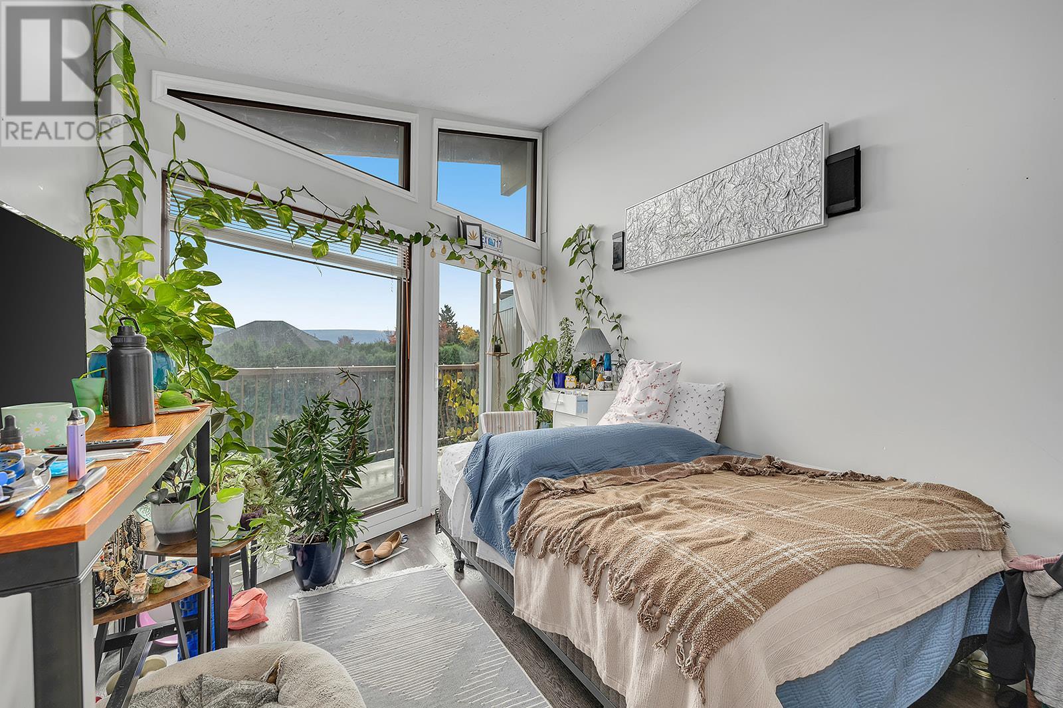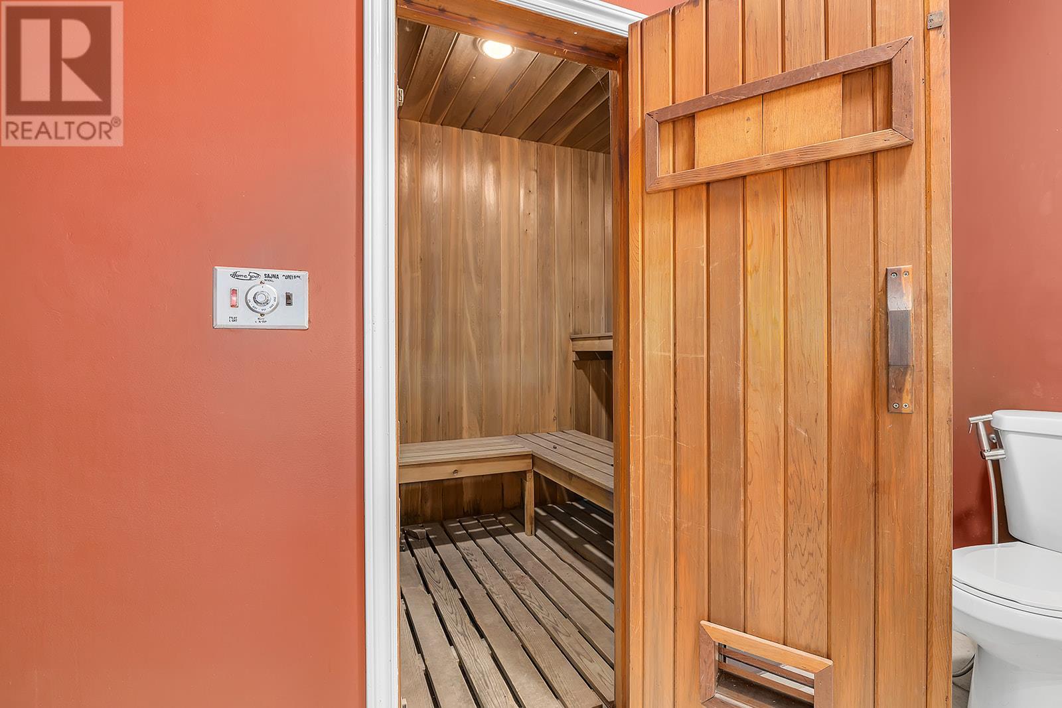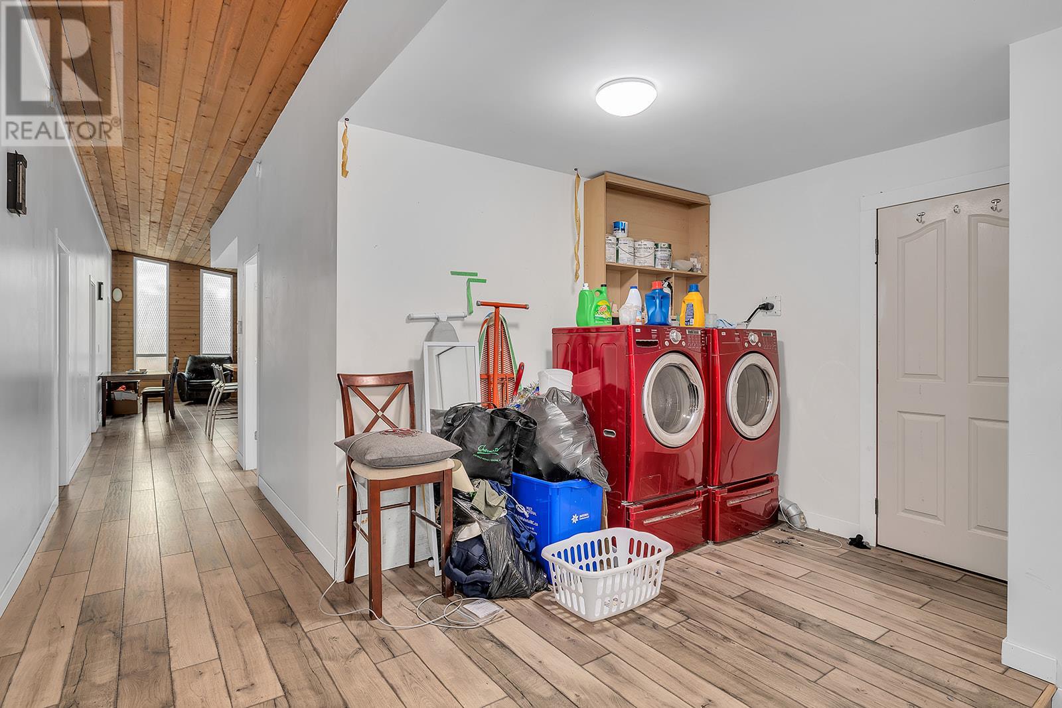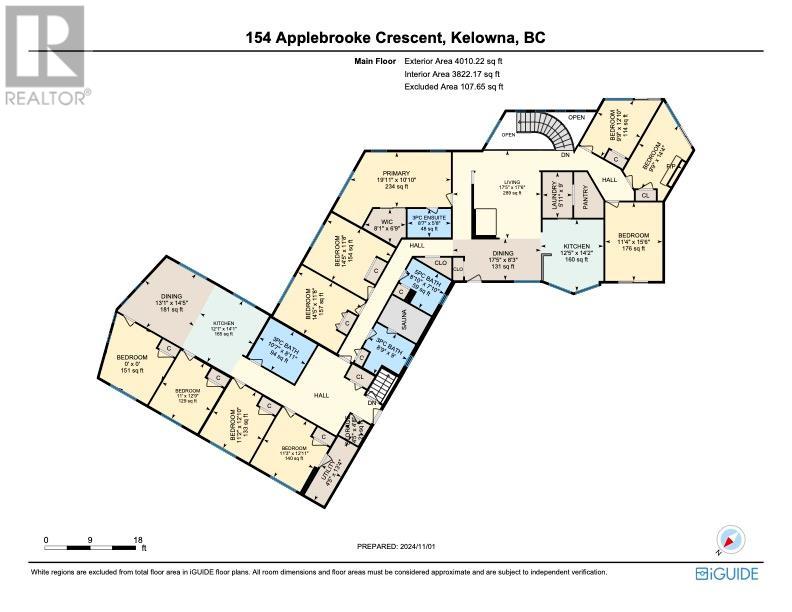15 Bedroom
5 Bathroom
5,516 ft2
Other
Fireplace
Central Air Conditioning
See Remarks
$1,399,000
Investment opportunity in one of Kelowna's most desirable neighborhoods - North Glenmore. This property has great revenue possibilities. This 0.563 acre lot has subdivision potential (the owner has a subdivision application in with the City of Kelowna), the current MF1 zoning (infill housing) allows for Duplex, semi detached or townhouses as a principal use or use the existing house as a revenue generator. With close proximity to schools, parks, UBCO, public transport and a local retail center this location has mass appeal. This is a large home with 14 bedrooms, 5 bathrooms, several living areas, a double garage and ample parking. The layout, lot size & zoning offers flexible revenue possibilities. (id:53701)
Property Details
|
MLS® Number
|
10326718 |
|
Property Type
|
Single Family |
|
Neigbourhood
|
North Glenmore |
|
Features
|
Irregular Lot Size |
|
Parking Space Total
|
10 |
|
View Type
|
Mountain View, Valley View |
Building
|
Bathroom Total
|
5 |
|
Bedrooms Total
|
15 |
|
Architectural Style
|
Other |
|
Constructed Date
|
1975 |
|
Construction Style Attachment
|
Detached |
|
Cooling Type
|
Central Air Conditioning |
|
Exterior Finish
|
Aluminum, Brick |
|
Fireplace Fuel
|
Gas |
|
Fireplace Present
|
Yes |
|
Fireplace Type
|
Unknown |
|
Heating Type
|
See Remarks |
|
Roof Material
|
Asphalt Shingle |
|
Roof Style
|
Unknown |
|
Stories Total
|
2 |
|
Size Interior
|
5,516 Ft2 |
|
Type
|
House |
|
Utility Water
|
Municipal Water |
Parking
|
See Remarks
|
|
|
Attached Garage
|
2 |
Land
|
Acreage
|
No |
|
Sewer
|
Municipal Sewage System |
|
Size Irregular
|
0.56 |
|
Size Total
|
0.56 Ac|under 1 Acre |
|
Size Total Text
|
0.56 Ac|under 1 Acre |
|
Zoning Type
|
Unknown |
Rooms
| Level |
Type |
Length |
Width |
Dimensions |
|
Lower Level |
3pc Bathroom |
|
|
5'9'' x 9'2'' |
|
Lower Level |
Bedroom |
|
|
14'3'' x 10'6'' |
|
Lower Level |
Bedroom |
|
|
19'11'' x 12'11'' |
|
Lower Level |
Bedroom |
|
|
11'10'' x 11'3'' |
|
Lower Level |
Bedroom |
|
|
15'7'' x 8'11'' |
|
Lower Level |
Foyer |
|
|
11'7'' x 22'2'' |
|
Lower Level |
Other |
|
|
23'1'' x 26'3'' |
|
Lower Level |
Other |
|
|
13'7'' x 7'9'' |
|
Lower Level |
Kitchen |
|
|
14'10'' x 18'6'' |
|
Lower Level |
Living Room |
|
|
21' x 11'11'' |
|
Lower Level |
Utility Room |
|
|
9' x 21'8'' |
|
Main Level |
3pc Bathroom |
|
|
8'11'' x 10'7'' |
|
Main Level |
3pc Ensuite Bath |
|
|
5'8'' x 8'7'' |
|
Main Level |
5pc Bathroom |
|
|
7'10'' x 8'10'' |
|
Main Level |
Bedroom |
|
|
12'10'' x 9'9'' |
|
Main Level |
Bedroom |
|
|
15'6'' x 11'4'' |
|
Main Level |
Bedroom |
|
|
11'8'' x 14'5'' |
|
Main Level |
Bedroom |
|
|
12'5'' x 12'10'' |
|
Main Level |
Bedroom |
|
|
12'9'' x 11' |
|
Main Level |
Bedroom |
|
|
12'10'' x 11'2'' |
|
Main Level |
Bedroom |
|
|
12'11'' x 11'3'' |
|
Main Level |
Dining Room |
|
|
14'5'' x 13'1'' |
|
Main Level |
Kitchen |
|
|
14'1'' x 12'1'' |
|
Main Level |
Laundry Room |
|
|
9' x 5'11'' |
|
Main Level |
Primary Bedroom |
|
|
10'10'' x 19'11'' |
|
Main Level |
Utility Room |
|
|
13'4'' x 4'5'' |
|
Main Level |
Other |
|
|
6'9'' x 8'1'' |
|
Main Level |
Bedroom |
|
|
10'11'' x 16'3'' |
|
Main Level |
Bedroom |
|
|
11'8'' x 14'5'' |
|
Main Level |
Living Room |
|
|
17'6'' x 17'5'' |
|
Main Level |
Dining Room |
|
|
8'3'' x 17'5'' |
|
Main Level |
Kitchen |
|
|
14'2'' x 12'5'' |
|
Main Level |
Storage |
|
|
4'8'' x 4'5'' |
|
Main Level |
3pc Bathroom |
|
|
9' x 8'9'' |
|
Main Level |
Bedroom |
|
|
14'4'' x 9'9'' |
https://www.realtor.ca/real-estate/27584106/154-applebrooke-crescent-kelowna-north-glenmore


