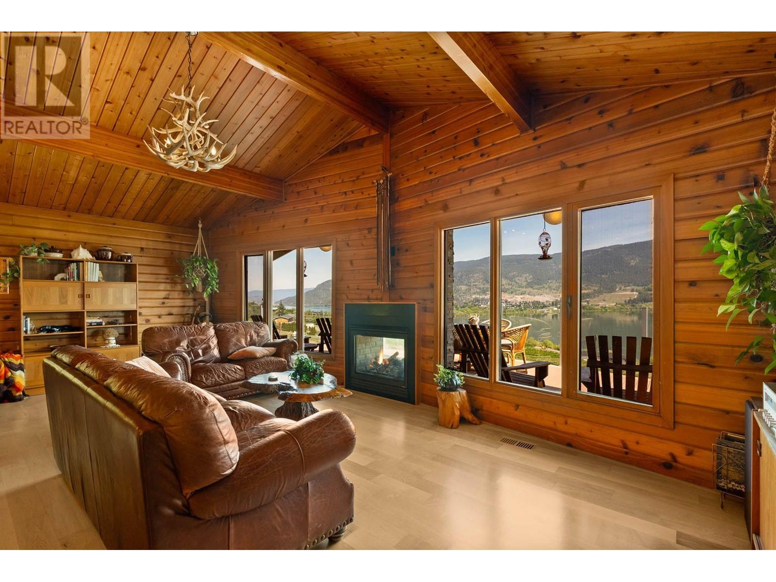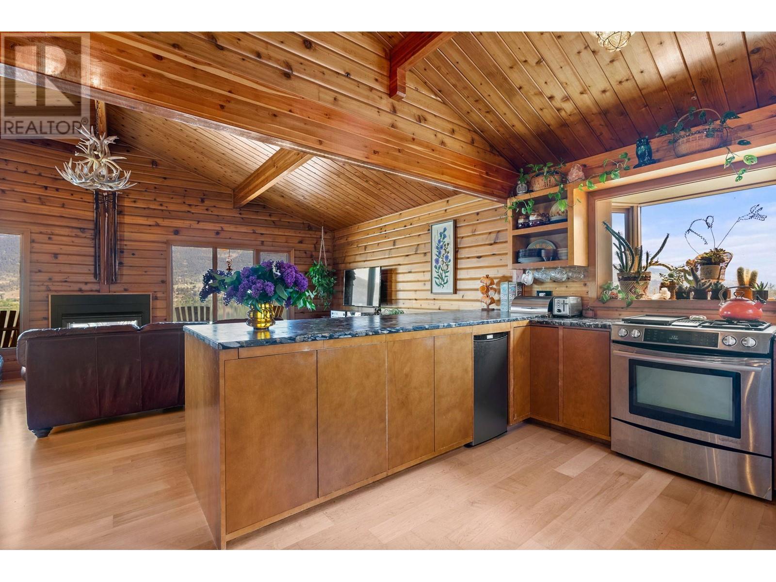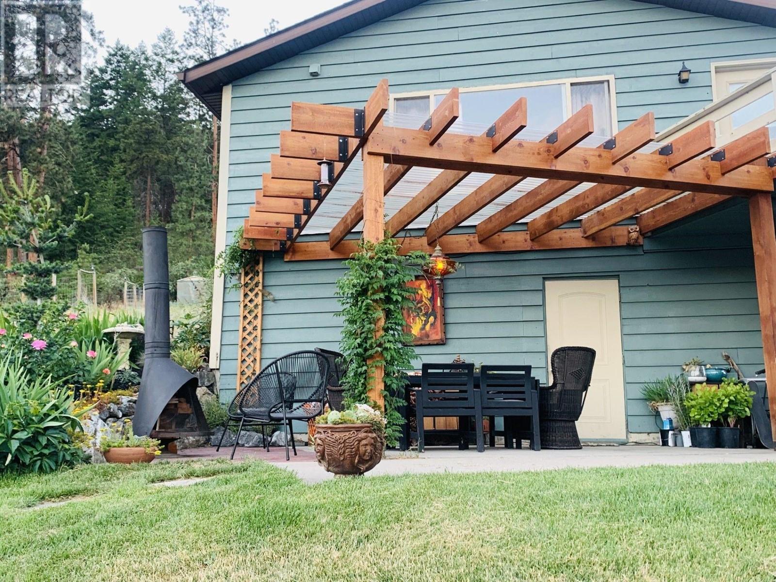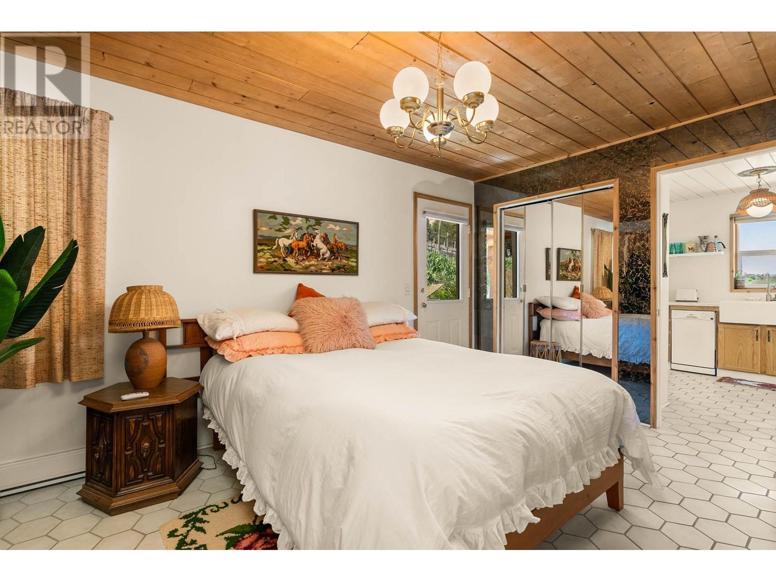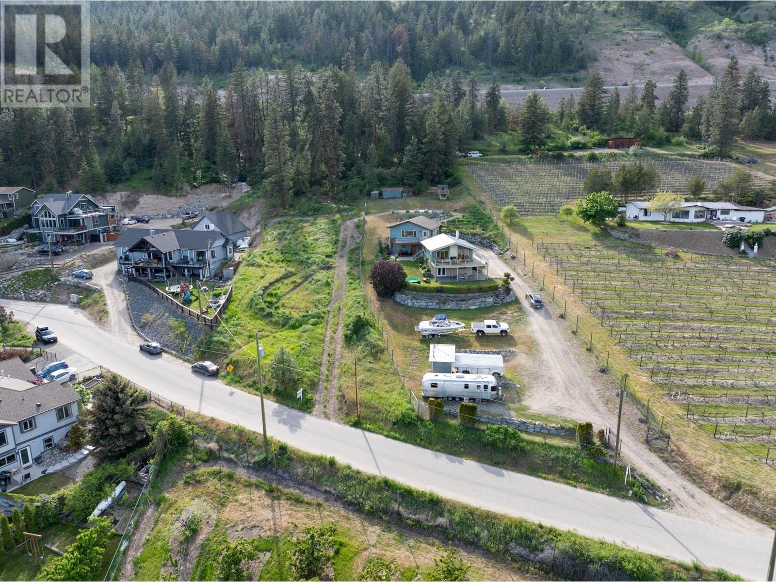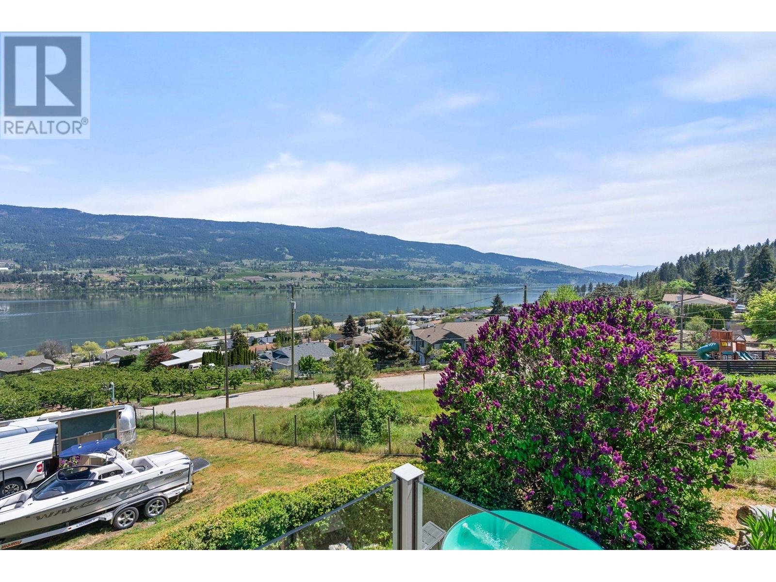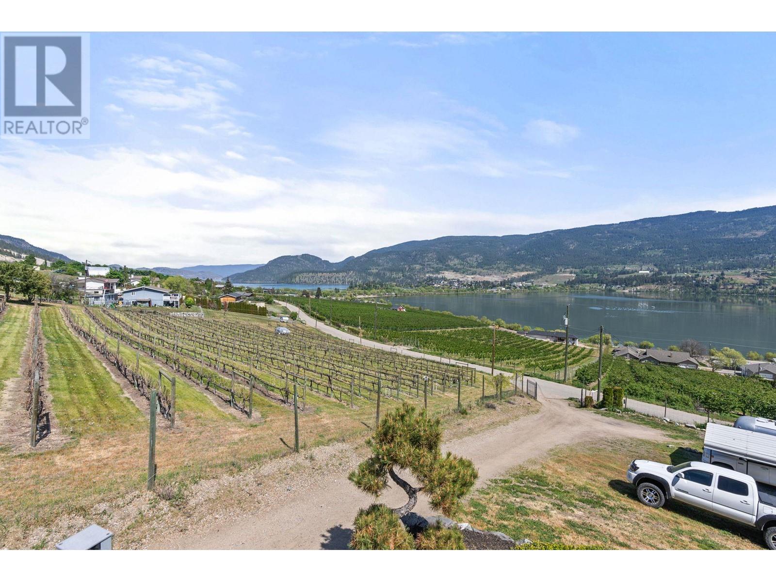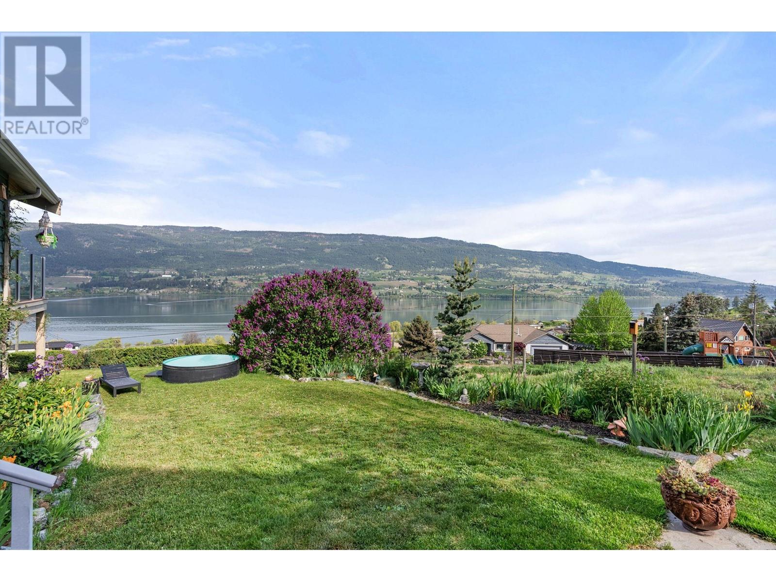3 Bedroom
3 Bathroom
1212 sqft
Fireplace
Above Ground Pool
Heat Pump
In Floor Heating, Forced Air, See Remarks
Sloping
$1,499,000
Welcome to PARADISE, the unobstructed views here are endless!! Take advantage of the stunning vista of both Woods and Kalamalka Lake, beautiful scenery, and next door vineyard. This home has been tastefully updated with the vintage vibe intact. Meticulously taken care of. Upgrades include a huge Trex deck with glass paneling, double sided gas fireplace, gorgeous spa inspired ensuite, steam shower, metal roof, granite countertops, hardwood flooring, heated tile flooring and much more! Situated on a .85 acre lot, fully landscaped, Iris garden with over 50 varieties. There is plenty of room for all the toys, and let’s not forget about the detached double car garage with 400 amp service and a fully renovated 700+ sq ft guest suite above that will take you right back in time. Easy free way access with all levels of schools close by with shopping, airport and all other amenities just minutes away. Okanagan Rail Trail bike access is on the street, boat launch is 3 min away, Silver Star is only a 45 min drive and Big White is just over an hour. World class wineries, breweries and golf courses like Predator Ridge are all at your doorstep. The neighbouring Lot A can also be purchased (MLS# 10321563) in conjunction with this property making the opportunities endless. (id:53701)
Property Details
|
MLS® Number
|
10319541 |
|
Property Type
|
Single Family |
|
Neigbourhood
|
Lake Country East / Oyama |
|
AmenitiesNearBy
|
Airport, Recreation, Schools, Shopping, Ski Area |
|
CommunityFeatures
|
Pets Allowed |
|
Features
|
Sloping |
|
ParkingSpaceTotal
|
20 |
|
PoolType
|
Above Ground Pool |
|
ViewType
|
Unknown, Lake View, Mountain View, Valley View, View (panoramic) |
Building
|
BathroomTotal
|
3 |
|
BedroomsTotal
|
3 |
|
Appliances
|
Refrigerator, Dishwasher, Oven - Gas, Range - Gas, Washer & Dryer |
|
ConstructedDate
|
1965 |
|
ConstructionStyleAttachment
|
Detached |
|
CoolingType
|
Heat Pump |
|
ExteriorFinish
|
Composite Siding |
|
FireplaceFuel
|
Unknown |
|
FireplacePresent
|
Yes |
|
FireplaceType
|
Decorative |
|
FlooringType
|
Mixed Flooring |
|
HalfBathTotal
|
1 |
|
HeatingType
|
In Floor Heating, Forced Air, See Remarks |
|
RoofMaterial
|
Steel |
|
RoofStyle
|
Unknown |
|
StoriesTotal
|
2 |
|
SizeInterior
|
1212 Sqft |
|
Type
|
House |
|
UtilityWater
|
Municipal Water |
Parking
|
See Remarks
|
|
|
Carport
|
|
|
Detached Garage
|
2 |
Land
|
AccessType
|
Easy Access |
|
Acreage
|
No |
|
FenceType
|
Fence |
|
LandAmenities
|
Airport, Recreation, Schools, Shopping, Ski Area |
|
LandscapeFeatures
|
Sloping |
|
SizeIrregular
|
0.85 |
|
SizeTotal
|
0.85 Ac|under 1 Acre |
|
SizeTotalText
|
0.85 Ac|under 1 Acre |
|
ZoningType
|
Unknown |
Rooms
| Level |
Type |
Length |
Width |
Dimensions |
|
Second Level |
Full Ensuite Bathroom |
|
|
Measurements not available |
|
Lower Level |
Full Ensuite Bathroom |
|
|
Measurements not available |
|
Lower Level |
Other |
|
|
6'2'' x 3'5'' |
|
Lower Level |
Bedroom |
|
|
10'1'' x 9'4'' |
|
Lower Level |
Primary Bedroom |
|
|
10'11'' x 10'6'' |
|
Main Level |
Bedroom |
|
|
14'7'' x 10'11'' |
|
Main Level |
Partial Bathroom |
|
|
Measurements not available |
|
Main Level |
Foyer |
|
|
9'10'' x 4'10'' |
|
Main Level |
Kitchen |
|
|
10'1'' x 11'8'' |
|
Main Level |
Dining Room |
|
|
10'1'' x 12'9'' |
|
Main Level |
Living Room |
|
|
13'5'' x 15'3'' |
|
Secondary Dwelling Unit |
Other |
|
|
7'6'' x 5'4'' |
|
Secondary Dwelling Unit |
Primary Bedroom |
|
|
14'7'' x 10'11'' |
|
Secondary Dwelling Unit |
Living Room |
|
|
20'1'' x 15'6'' |
|
Secondary Dwelling Unit |
Kitchen |
|
|
15'10'' x 9'10'' |
Utilities
|
Cable
|
Available |
|
Electricity
|
Available |
https://www.realtor.ca/real-estate/27170975/15230-old-mission-road-oyama-lake-country-east-oyama




