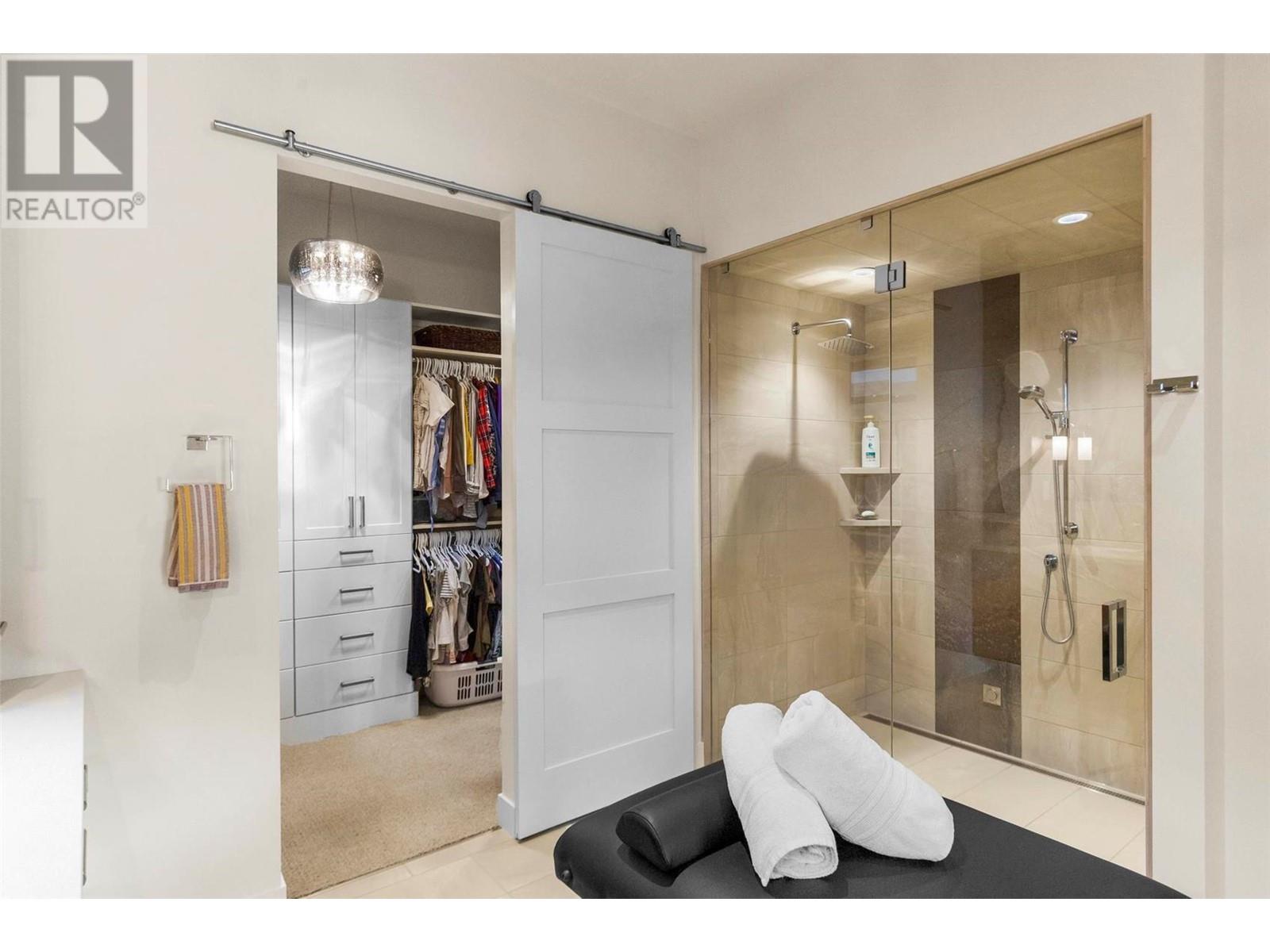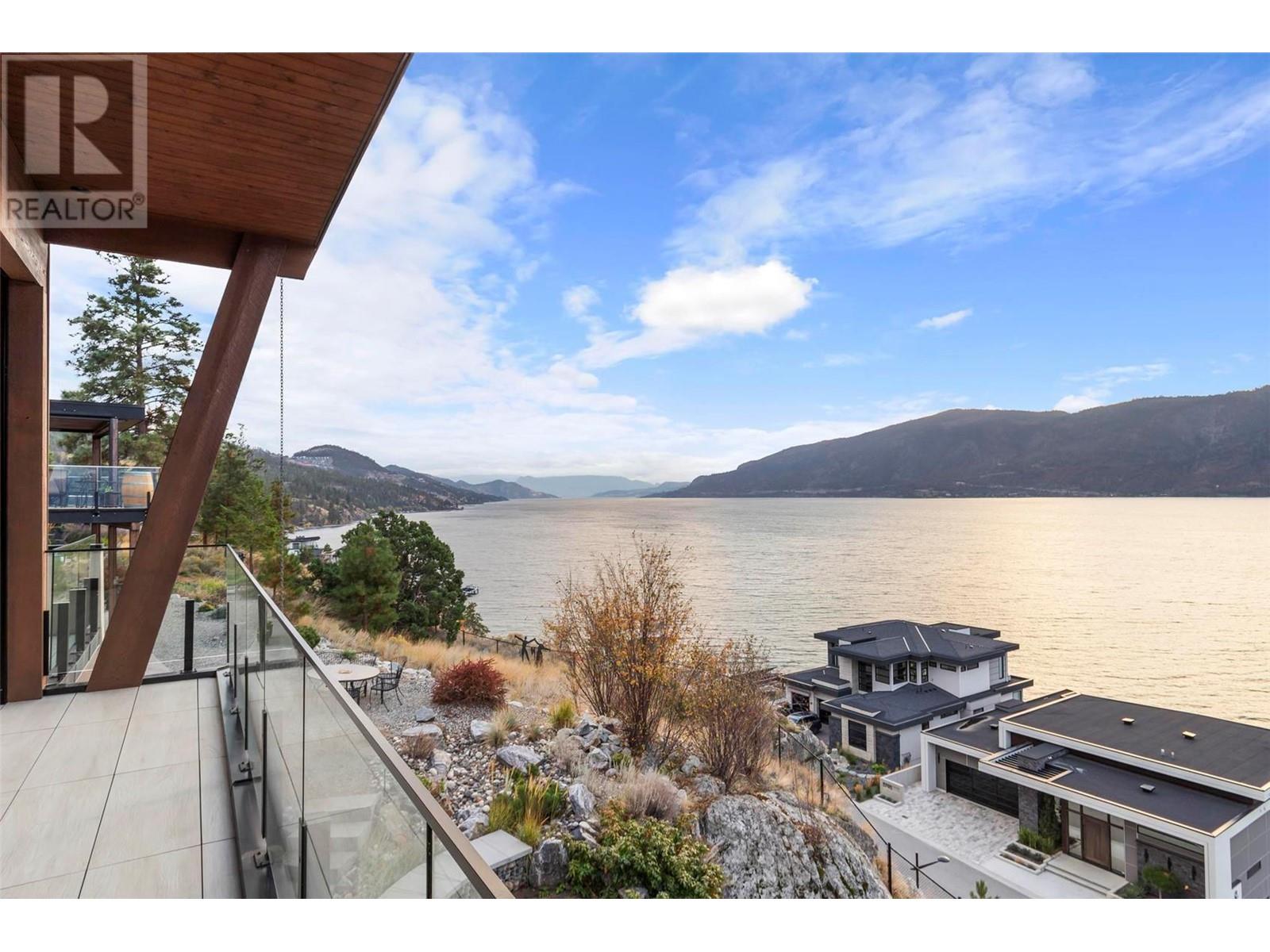3 Bedroom
4 Bathroom
4443 sqft
Other
Fireplace
Central Air Conditioning
Forced Air, See Remarks
Other
$2,450,000
Stunning 4200+ sq.ft. 3 bedroom, 4 bathroom modern home in the Waterside community of Lakestone! Upon entering this home, you are immediately greeted with an open layout that emphasizes the unobstructed lakeviews ahead. The kitchen features high end appliances, such as the built-in coffee machine and gas range, with additional upgrades of a marble backsplash, and a large island with two-tone cabinetry. In the living room, there is a tiled feature wall with a fireplace that also opens up to overheight ceilings. This room is complimented with a nanawall for seamless indoor/outdoor transitions. Off of the main living space is a spacious enormous deck space, which features speakers, built-in electronic screens, and some of the best views in the community. The master bedroom features a spa-like ensuite with steam shower and soaker tub. Downstairs, there is a spacious family room with a wet-bar that leads to a covered deck with a yard space and tasteful landscaping, creating a private outdoor space. There is even a gym/office area (can be used as a bedroom if needed) that also opens up to the outdoors. There are two additional bedrooms, each serviced by their own bathroom. The basement offers in-floor heating for comfort in the colder winter months. Upstairs, there is a large rooftop deck space with open view. An elevator services all three floors. Access to a world-class 3.5M amenity centre with pool, hottubs, fitness centre, and more. (id:53701)
Property Details
|
MLS® Number
|
10326927 |
|
Property Type
|
Single Family |
|
Neigbourhood
|
Lake Country South West |
|
ParkingSpaceTotal
|
4 |
|
ViewType
|
Lake View, Mountain View, Valley View |
|
WaterFrontType
|
Other |
Building
|
BathroomTotal
|
4 |
|
BedroomsTotal
|
3 |
|
ArchitecturalStyle
|
Other |
|
BasementType
|
Full |
|
ConstructedDate
|
2017 |
|
ConstructionStyleAttachment
|
Detached |
|
CoolingType
|
Central Air Conditioning |
|
ExteriorFinish
|
Stone, Stucco |
|
FireplaceFuel
|
Gas |
|
FireplacePresent
|
Yes |
|
FireplaceType
|
Unknown |
|
HalfBathTotal
|
1 |
|
HeatingType
|
Forced Air, See Remarks |
|
RoofMaterial
|
Other |
|
RoofStyle
|
Unknown |
|
StoriesTotal
|
3 |
|
SizeInterior
|
4443 Sqft |
|
Type
|
House |
|
UtilityWater
|
Municipal Water |
Parking
Land
|
Acreage
|
No |
|
Sewer
|
Municipal Sewage System |
|
SizeFrontage
|
1 Ft |
|
SizeIrregular
|
0.2 |
|
SizeTotal
|
0.2 Ac|under 1 Acre |
|
SizeTotalText
|
0.2 Ac|under 1 Acre |
|
ZoningType
|
Unknown |
Rooms
| Level |
Type |
Length |
Width |
Dimensions |
|
Second Level |
Loft |
|
|
14' x 9'9'' |
|
Basement |
4pc Ensuite Bath |
|
|
9'9'' x 9'7'' |
|
Basement |
Bedroom |
|
|
14' x 14' |
|
Basement |
3pc Bathroom |
|
|
9'8'' x 12'4'' |
|
Basement |
Other |
|
|
9'6'' x 4'9'' |
|
Basement |
Bedroom |
|
|
11'2'' x 14'1'' |
|
Basement |
Storage |
|
|
15'1'' x 13'11'' |
|
Basement |
Den |
|
|
16'5'' x 18'8'' |
|
Basement |
Other |
|
|
7' x 9'7'' |
|
Basement |
Recreation Room |
|
|
18'3'' x 37'11'' |
|
Main Level |
Other |
|
|
14' x 5'11'' |
|
Main Level |
5pc Ensuite Bath |
|
|
16' x 16'11'' |
|
Main Level |
Primary Bedroom |
|
|
14' x 16'5'' |
|
Main Level |
Partial Bathroom |
|
|
5'11'' x 5'10'' |
|
Main Level |
Laundry Room |
|
|
7'8'' x 20' |
|
Main Level |
Dining Nook |
|
|
10'10'' x 10'1'' |
|
Main Level |
Kitchen |
|
|
13'2'' x 12'9'' |
|
Main Level |
Living Room |
|
|
14'5'' x 17'3'' |
|
Main Level |
Dining Room |
|
|
14'8'' x 12'3'' |
|
Main Level |
Den |
|
|
10'11'' x 12'11'' |
https://www.realtor.ca/real-estate/27583499/1518-marble-ledge-drive-lake-country-lake-country-south-west











































































