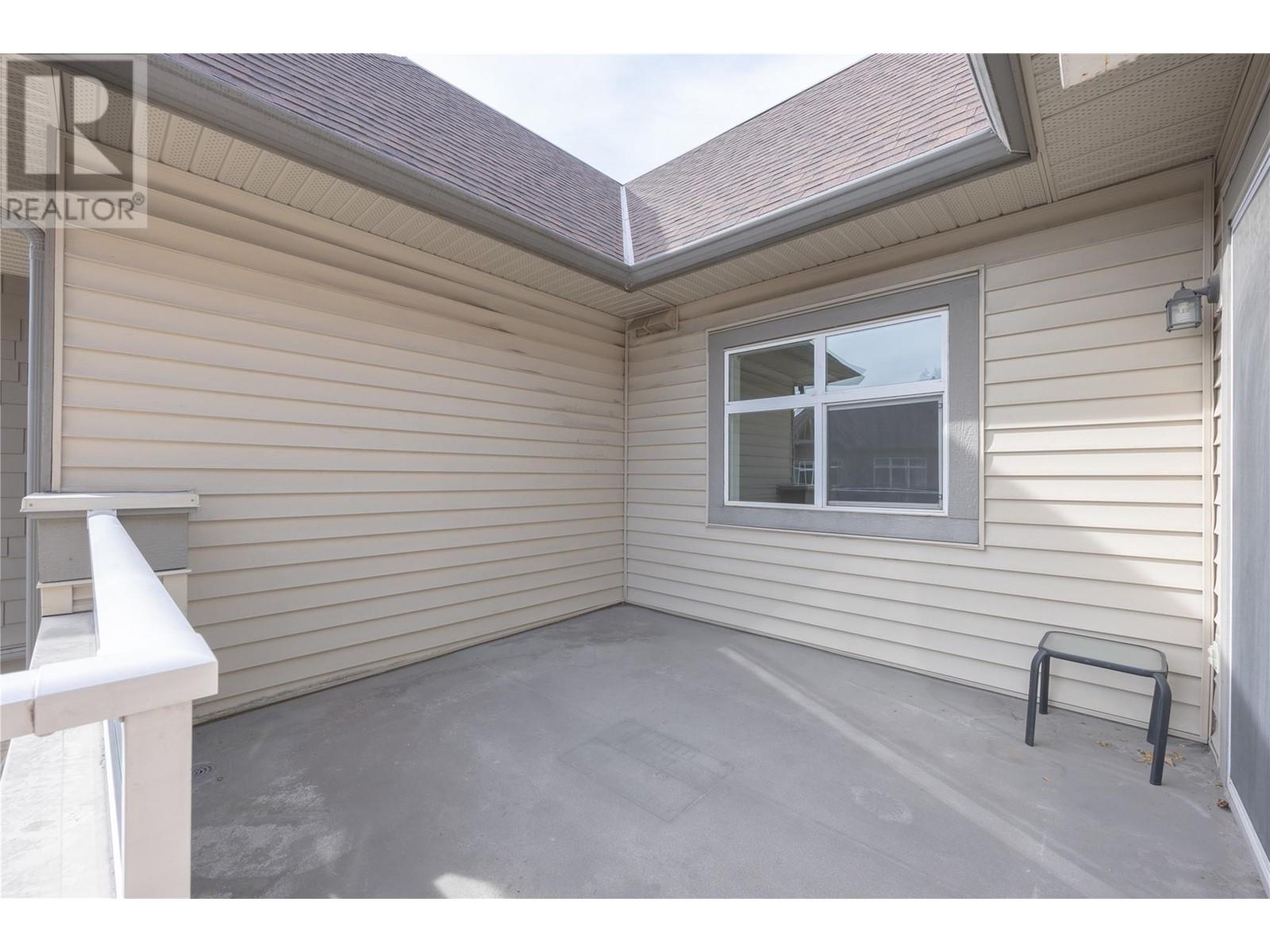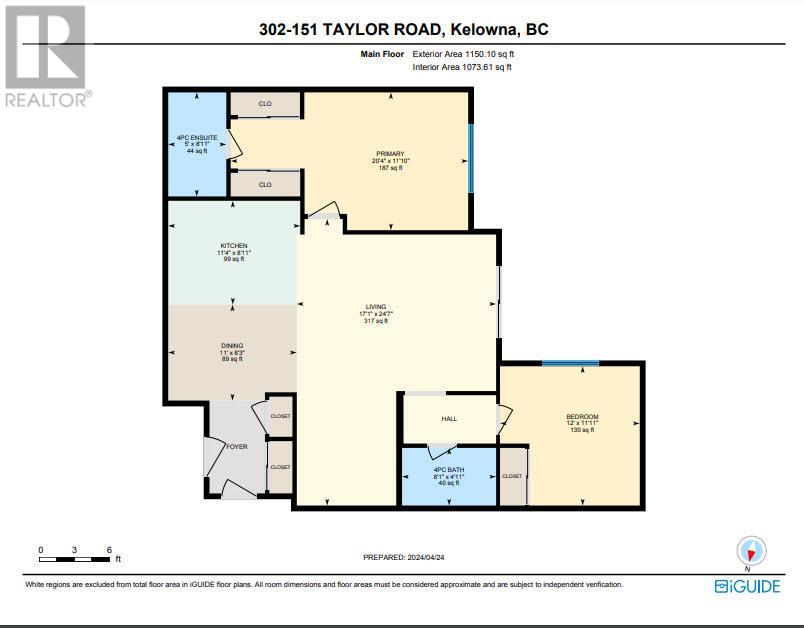151 Taylor Road Unit# 302 Kelowna, British Columbia V1X 8E2
$470,000Maintenance,
$394.32 Monthly
Maintenance,
$394.32 MonthlyTOP FLOOR. Open, bright and spacious. The split plan design offers a seamless flow between the living space and the bedrooms, ensuring privacy for both residents. Each bedroom is generously sized. The Primary bedroom will accommodate a king sized bed with ease. As a top-floor unit, enjoy an abundance of natural light streaming through large windows, creating a bright and inviting atmosphere. The high ceilings add to the sense of openness and airiness. Situated in a dynamic international demographic area, you'll have access to diverse dining options, cultural experiences and local markets. Conveniently located near public transportation, shopping centers and parks. TWO underground parking stalls, 1 large storage locker. (id:53701)
Property Details
| MLS® Number | 10326289 |
| Property Type | Single Family |
| Neigbourhood | Rutland South |
| Community Name | Artisan |
| Features | One Balcony |
| ParkingSpaceTotal | 2 |
| StorageType | Storage, Locker |
Building
| BathroomTotal | 2 |
| BedroomsTotal | 2 |
| Appliances | Refrigerator, Dishwasher, Dryer, Range - Electric, Microwave, Washer |
| ConstructedDate | 2009 |
| CoolingType | Wall Unit |
| ExteriorFinish | Brick, Other |
| FireProtection | Sprinkler System-fire |
| FlooringType | Carpeted, Laminate, Tile |
| HeatingFuel | Electric |
| HeatingType | Baseboard Heaters |
| StoriesTotal | 3 |
| SizeInterior | 1158 Sqft |
| Type | Apartment |
| UtilityWater | Municipal Water |
Parking
| Underground |
Land
| Acreage | No |
| LandscapeFeatures | Underground Sprinkler |
| Sewer | Municipal Sewage System |
| SizeTotalText | Under 1 Acre |
| ZoningType | Unknown |
Rooms
| Level | Type | Length | Width | Dimensions |
|---|---|---|---|---|
| Main Level | 4pc Bathroom | 4'11'' x 8'1'' | ||
| Main Level | 4pc Ensuite Bath | 8'11'' x 5'0'' | ||
| Main Level | Bedroom | 11'11'' x 12'0'' | ||
| Main Level | Primary Bedroom | 11'10'' x 20'4'' | ||
| Main Level | Kitchen | 11'4'' x 8'11'' | ||
| Main Level | Dining Room | 8'3'' x 11'0'' | ||
| Main Level | Living Room | 24'7'' x 17'1'' |
https://www.realtor.ca/real-estate/27581689/151-taylor-road-unit-302-kelowna-rutland-south
Interested?
Contact us for more information






















