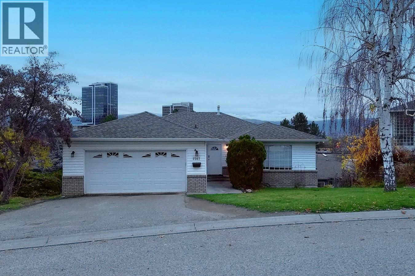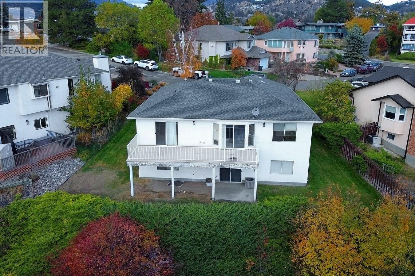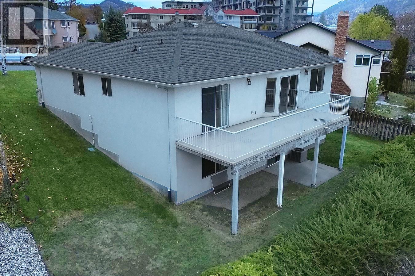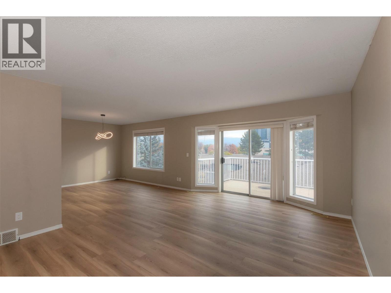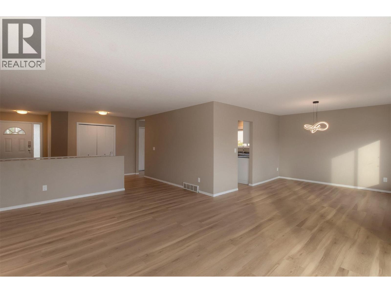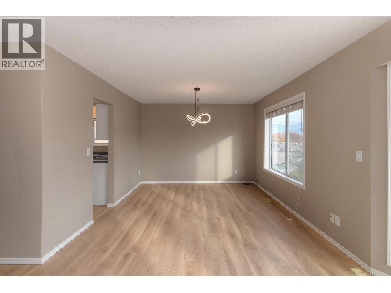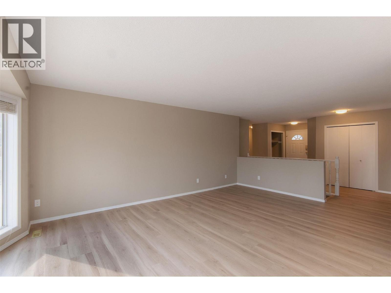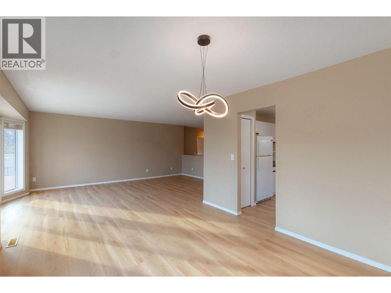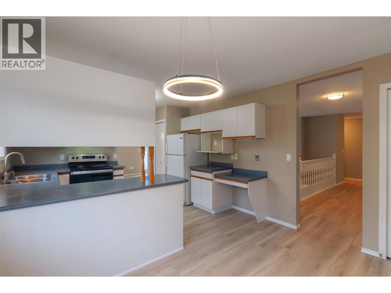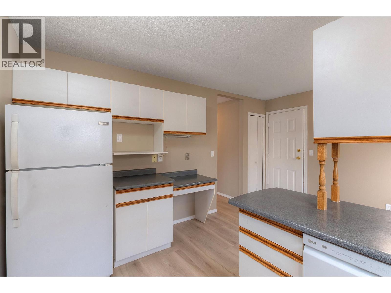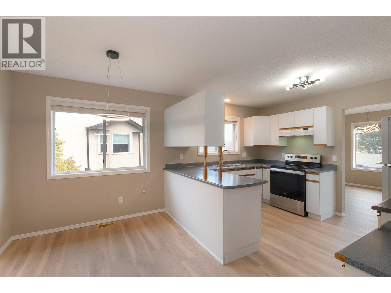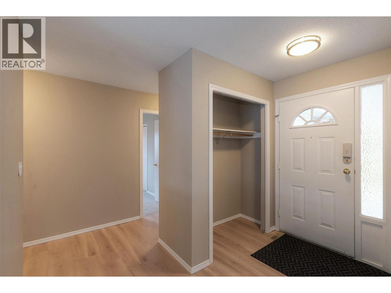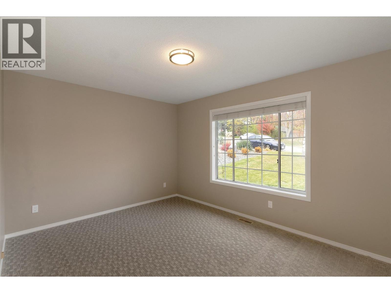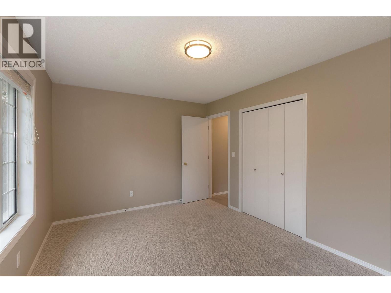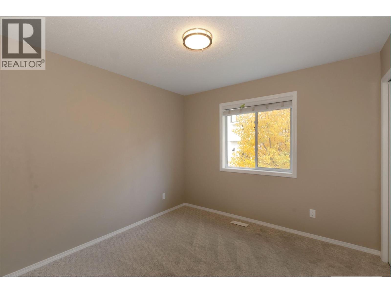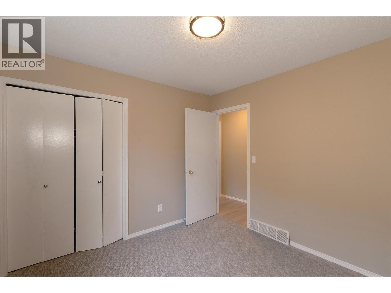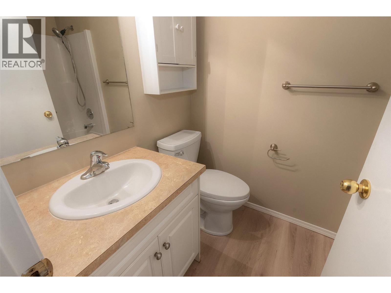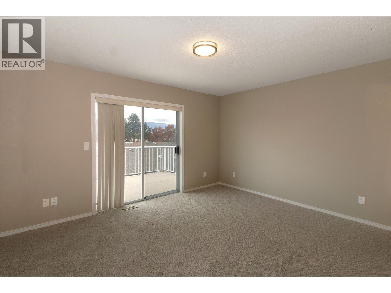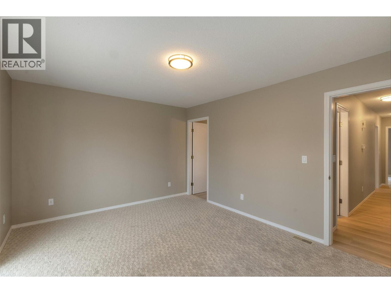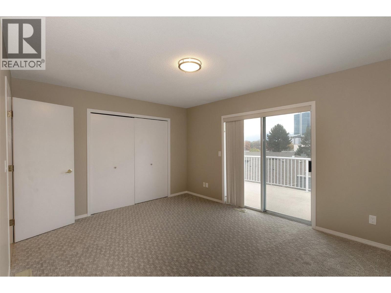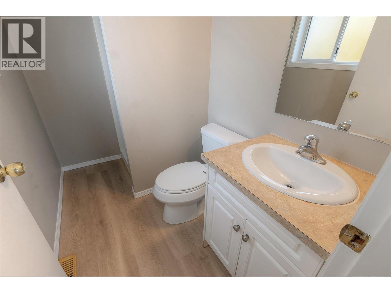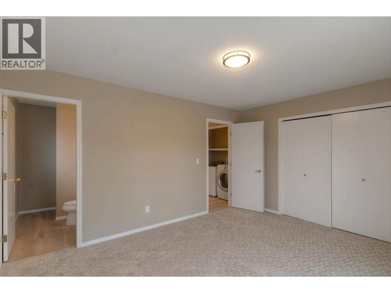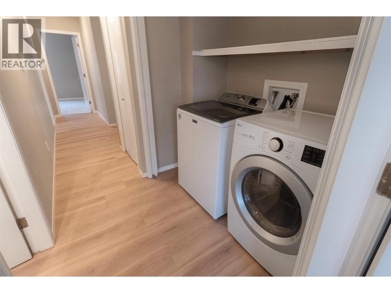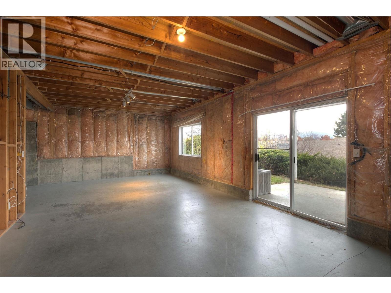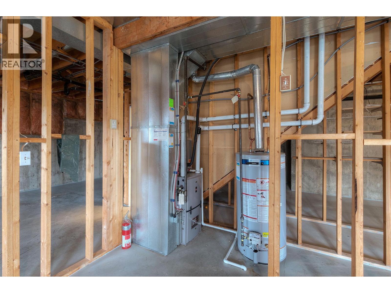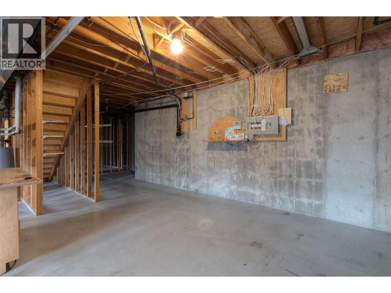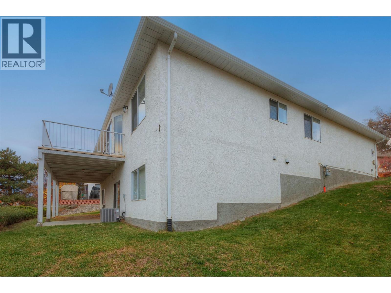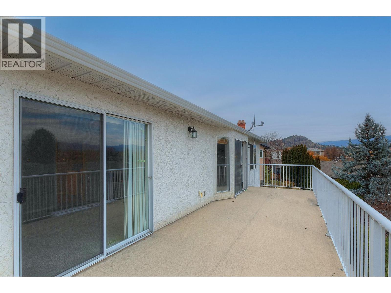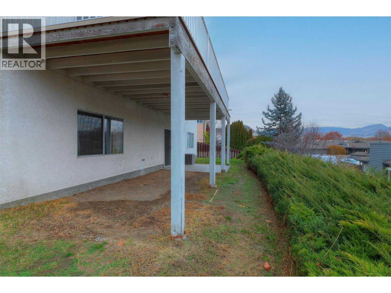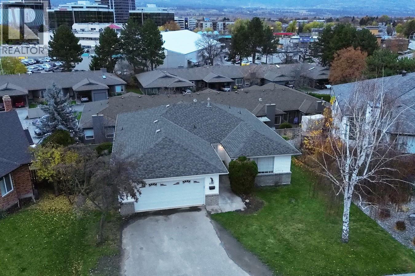3 Bedroom
2 Bathroom
1,462 ft2
Ranch
Central Air Conditioning
Forced Air, See Remarks
Landscaped
$899,000
Incredible opportunity to own a family home in sought-after Old Glenmore. This well-designed residence offers 3 bedrooms and 2 bathrooms on the main level, including a primary with its own ensuite bath. A bright, spacious living room flows into the dining area and out to a sunny balcony—perfect for morning coffee or evening grilling. The kitchen includes a cozy breakfast nook with room for a table. Recent updates include brand new wide plank laminate flooring, new carpet in the bedrooms, fresh paint throughout plus a new furnace and hot water tank (2025). The lower level basement features 1,446 sq. ft. of unfinished space, providing a blank canvas for your vision. With walkout access to the backyard and the potential to add a suite, the possibilities are endless. Additional highlights include a two-car garage and a central location just steps to Parkinson Rec Centre, the Landmark District, and minutes to Glenmore Elementary. (id:53701)
Property Details
|
MLS® Number
|
10369432 |
|
Property Type
|
Single Family |
|
Neigbourhood
|
Glenmore |
|
Amenities Near By
|
Golf Nearby, Public Transit, Park, Recreation, Schools, Shopping |
|
Community Features
|
Pets Allowed |
|
Features
|
Balcony, One Balcony |
|
Parking Space Total
|
4 |
|
View Type
|
City View, Mountain View, View (panoramic) |
Building
|
Bathroom Total
|
2 |
|
Bedrooms Total
|
3 |
|
Appliances
|
Refrigerator, Dishwasher, Dryer, Range - Electric, Hood Fan, Washer |
|
Architectural Style
|
Ranch |
|
Constructed Date
|
1989 |
|
Construction Style Attachment
|
Detached |
|
Cooling Type
|
Central Air Conditioning |
|
Exterior Finish
|
Stucco, Vinyl Siding |
|
Flooring Type
|
Carpeted, Concrete, Laminate |
|
Heating Type
|
Forced Air, See Remarks |
|
Roof Material
|
Asphalt Shingle |
|
Roof Style
|
Unknown |
|
Stories Total
|
2 |
|
Size Interior
|
1,462 Ft2 |
|
Type
|
House |
|
Utility Water
|
Municipal Water |
Parking
Land
|
Access Type
|
Easy Access |
|
Acreage
|
No |
|
Fence Type
|
Not Fenced |
|
Land Amenities
|
Golf Nearby, Public Transit, Park, Recreation, Schools, Shopping |
|
Landscape Features
|
Landscaped |
|
Sewer
|
Municipal Sewage System |
|
Size Irregular
|
0.19 |
|
Size Total
|
0.19 Ac|under 1 Acre |
|
Size Total Text
|
0.19 Ac|under 1 Acre |
Rooms
| Level |
Type |
Length |
Width |
Dimensions |
|
Lower Level |
Unfinished Room |
|
|
28'7'' x 14'4'' |
|
Lower Level |
Unfinished Room |
|
|
25'0'' x 13'9'' |
|
Lower Level |
Unfinished Room |
|
|
13'9'' x 10'3'' |
|
Lower Level |
Unfinished Room |
|
|
14'0'' x 32'5'' |
|
Main Level |
Primary Bedroom |
|
|
14'8'' x 11'4'' |
|
Main Level |
Living Room |
|
|
13'2'' x 23'1'' |
|
Main Level |
Kitchen |
|
|
12'0'' x 17'0'' |
|
Main Level |
Other |
|
|
21'6'' x 22'0'' |
|
Main Level |
Dining Room |
|
|
12'4'' x 11'3'' |
|
Main Level |
Bedroom |
|
|
13'10'' x 10'4'' |
|
Main Level |
Bedroom |
|
|
10'2'' x 10'0'' |
|
Main Level |
4pc Bathroom |
|
|
4'11'' x 7'8'' |
|
Main Level |
3pc Ensuite Bath |
|
|
4'10'' x 7'8'' |
https://www.realtor.ca/real-estate/29124062/1507-alta-vista-road-kelowna-glenmore

