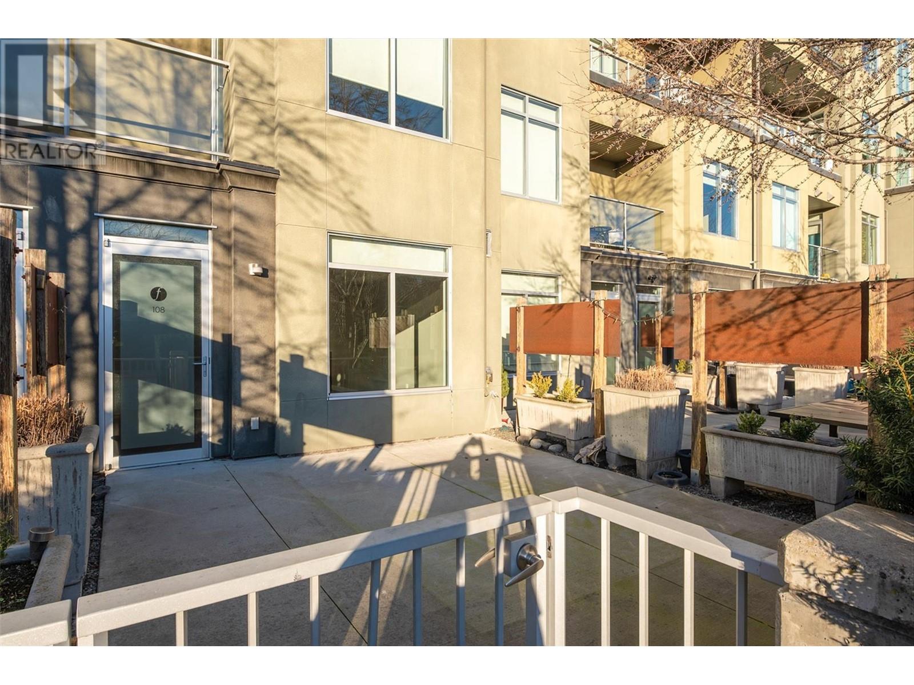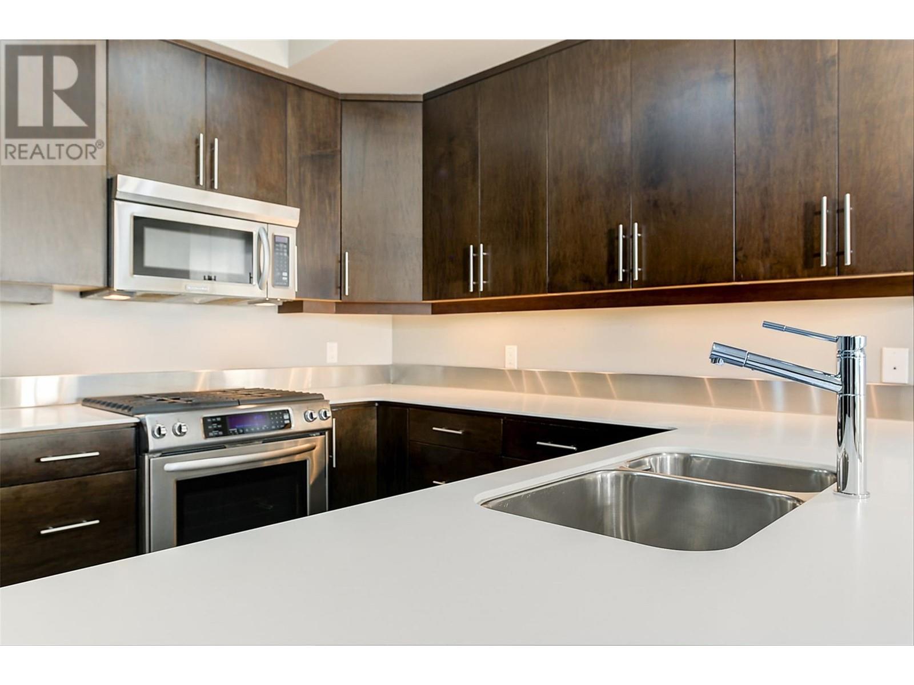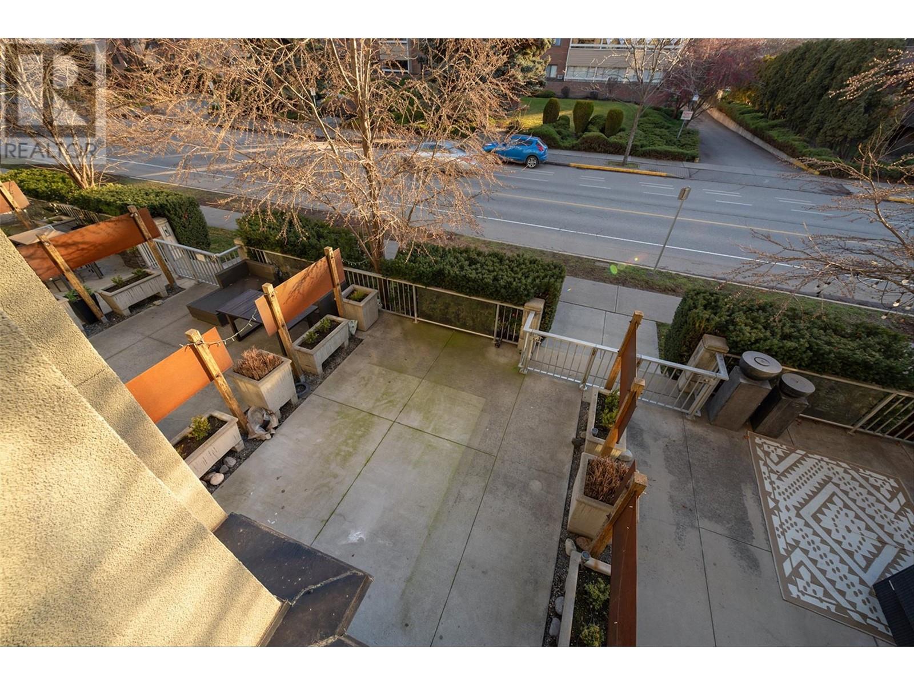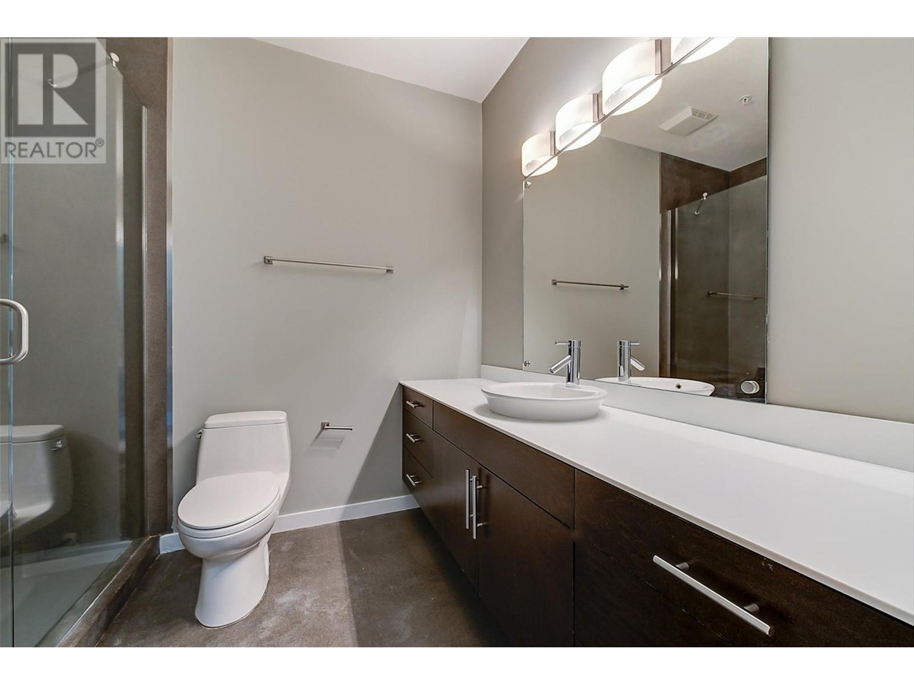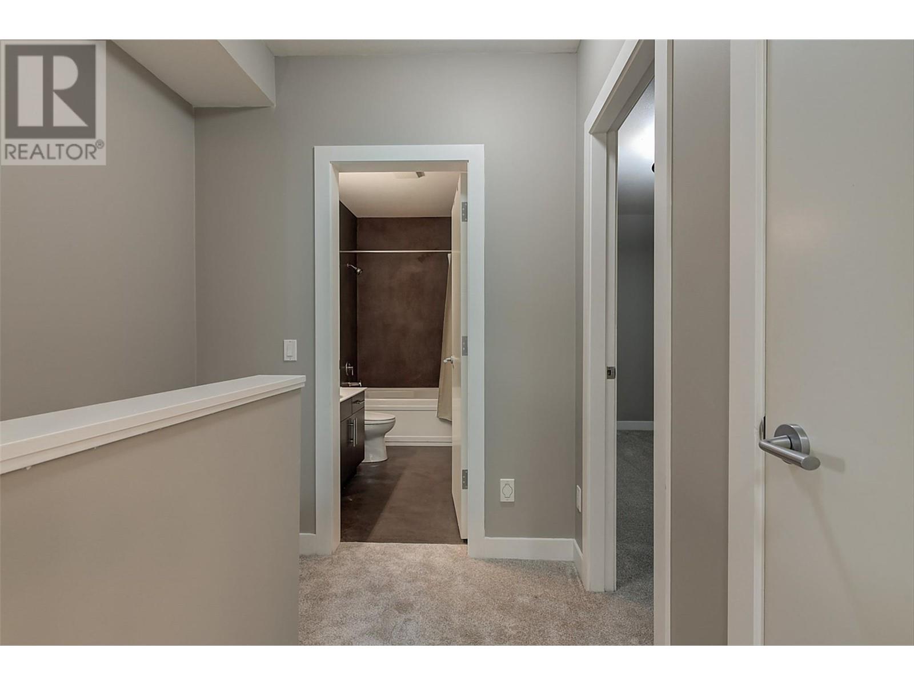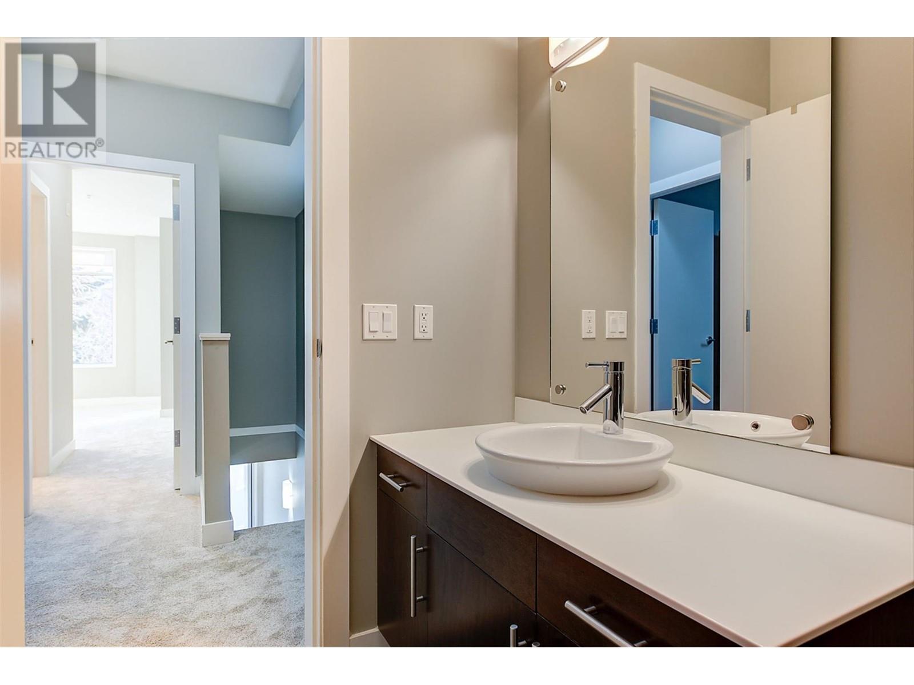1495 Graham Street Unit# 108 Kelowna, British Columbia V1Y 2A3
$585,000Maintenance, Reserve Fund Contributions, Ground Maintenance, Property Management, Other, See Remarks, Recreation Facilities, Sewer, Waste Removal, Water
$600 Monthly
Maintenance, Reserve Fund Contributions, Ground Maintenance, Property Management, Other, See Remarks, Recreation Facilities, Sewer, Waste Removal, Water
$600 MonthlyWelcome to this modern 2-bed, 3-bath town-home in the trendy Fuzion development. This ground-level unit boasts two private entrances, a bright and open two-level design, and 9-foot ceilings. Perfect for urban living, this home offers comfort, style, and convenience in one of Kelowna’s most sought-after neighborhoods. The main floor features open concept living, dining, and kitchen areas with plenty of counter space and cabinetry. Upgrades include newer stainless-steel appliances, washer/dryer & new carpet upstairs. Step onto the spacious outdoor patio with a natural gas hookup for your BBQ and room for outdoor patio furniture – ideal for morning coffee or evening relaxation. Upstairs, the primary bedroom includes a private balcony and a 3-piece ensuite with a walk-in shower. A versatile second bedroom/den with a sprinkler system (no window) and a 4-piece bathroom complete the upper level. Fuzion amenities include a rooftop patio with a pool, hot tub, observation deck, fireplace, and BBQ area. Additional perks: heated underground parking, secure bike room, storage locker, car wash, fitness room, sauna, 2 guest suites, and an on-site dog wash area. Located just steps from downtown, restaurants, shops, the brewery district, and the lake, this pet-friendly town-home offers a vibrant lifestyle. Don’t miss your chance to call this unique property home! *Photos with furniture Virtually Staged* (id:53701)
Property Details
| MLS® Number | 10332202 |
| Property Type | Single Family |
| Neigbourhood | Kelowna North |
| Community Name | FUZION |
| Amenities Near By | Park, Recreation, Shopping |
| Community Features | Recreational Facilities, Pets Allowed, Pet Restrictions, Pets Allowed With Restrictions |
| Parking Space Total | 1 |
| Pool Type | Outdoor Pool |
| Storage Type | Storage, Locker |
Building
| Bathroom Total | 3 |
| Bedrooms Total | 2 |
| Amenities | Recreation Centre, Whirlpool, Storage - Locker |
| Appliances | Refrigerator, Dishwasher, Dryer, Range - Gas, Microwave, Washer |
| Constructed Date | 2008 |
| Construction Style Attachment | Attached |
| Cooling Type | Central Air Conditioning |
| Flooring Type | Hardwood, Tile |
| Half Bath Total | 1 |
| Heating Type | Forced Air, See Remarks |
| Stories Total | 2 |
| Size Interior | 1,019 Ft2 |
| Type | Row / Townhouse |
| Utility Water | Municipal Water |
Parking
| Underground | 1 |
Land
| Access Type | Easy Access |
| Acreage | No |
| Land Amenities | Park, Recreation, Shopping |
| Sewer | Municipal Sewage System |
| Size Total Text | Under 1 Acre |
| Zoning Type | Unknown |
Rooms
| Level | Type | Length | Width | Dimensions |
|---|---|---|---|---|
| Second Level | 4pc Bathroom | 5'6'' x 9'9'' | ||
| Second Level | Bedroom | 8'10'' x 14'3'' | ||
| Second Level | 3pc Ensuite Bath | 7'5'' x 8'10'' | ||
| Second Level | Primary Bedroom | 11'4'' x 18'2'' | ||
| Main Level | 2pc Bathroom | 5'7'' x 10'1'' | ||
| Main Level | Living Room | 14'9'' x 16'2'' | ||
| Main Level | Kitchen | 14'9'' x 14'2'' |
https://www.realtor.ca/real-estate/27815662/1495-graham-street-unit-108-kelowna-kelowna-north
Contact Us
Contact us for more information




