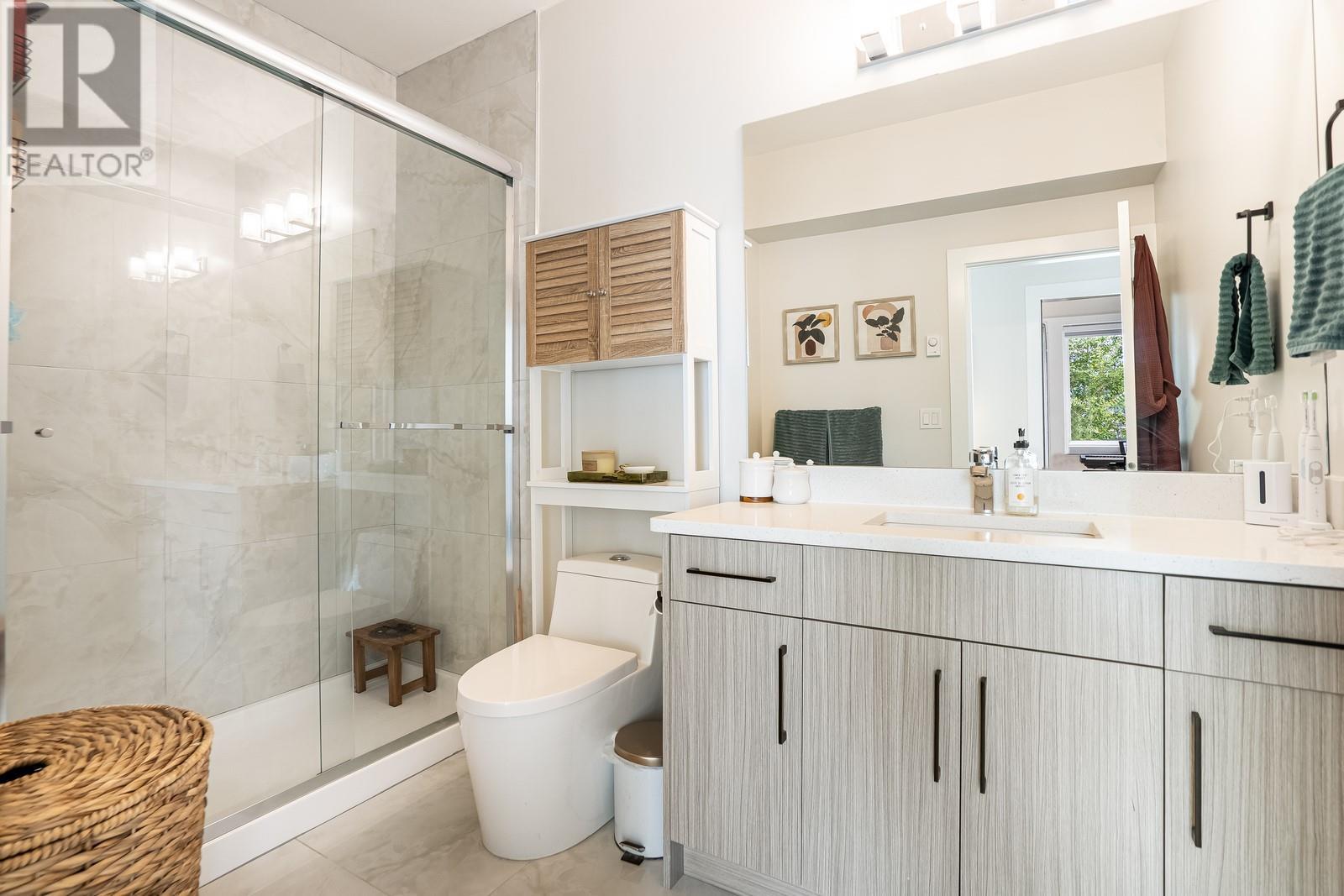6 Bedroom
5 Bathroom
4182 sqft
Ranch
Central Air Conditioning
See Remarks
$1,340,000
Stunning home, perfectly paired with luxury detail & a Legal Suite. The sprawling main level has an immediate “WOW"" factor upon entering. Gourmet kitchen equipped with hi-end counters, appliances, gas stove & large island. The open concept design with floor to ceiling windows is ideal for entertaining & enjoying the outdoor views. Private covered patio with plenty of room to BBQ kitchen, perfect for outdoor dinners. The main floor primary bedroom features a 5 piece ensuite with his & hers sinks & walk-in closet. The lower level has a great family room, plenty of storage plus 2 additional bedrooms and full bathroom. In addition, there is a separate 2 bedroom legal suite for added income. Dbl garage. You'll appreciate the quality throughout this home. Located on quiet, lane. Mins to schools, amenities, restaurants & shops. Book your private tour now! (id:53701)
Property Details
|
MLS® Number
|
10322044 |
|
Property Type
|
Single Family |
|
Neigbourhood
|
Black Mountain |
|
CommunityFeatures
|
Pets Allowed |
|
Features
|
Irregular Lot Size, Central Island, Two Balconies |
|
ParkingSpaceTotal
|
4 |
|
ViewType
|
City View, Mountain View, View (panoramic) |
Building
|
BathroomTotal
|
5 |
|
BedroomsTotal
|
6 |
|
Appliances
|
Refrigerator, Dishwasher, Range - Gas, Microwave, Washer |
|
ArchitecturalStyle
|
Ranch |
|
BasementType
|
Full |
|
ConstructedDate
|
2023 |
|
ConstructionStyleAttachment
|
Detached |
|
CoolingType
|
Central Air Conditioning |
|
ExteriorFinish
|
Composite Siding |
|
FlooringType
|
Carpeted, Hardwood, Tile |
|
HeatingType
|
See Remarks |
|
RoofMaterial
|
Asphalt Shingle |
|
RoofStyle
|
Unknown |
|
StoriesTotal
|
3 |
|
SizeInterior
|
4182 Sqft |
|
Type
|
House |
|
UtilityWater
|
Irrigation District |
Parking
Land
|
Acreage
|
No |
|
Sewer
|
Municipal Sewage System |
|
SizeIrregular
|
0.18 |
|
SizeTotal
|
0.18 Ac|under 1 Acre |
|
SizeTotalText
|
0.18 Ac|under 1 Acre |
|
ZoningType
|
Unknown |
Rooms
| Level |
Type |
Length |
Width |
Dimensions |
|
Basement |
Family Room |
|
|
19'5'' x 18'1'' |
|
Basement |
Storage |
|
|
8'10'' x 4'5'' |
|
Basement |
Bedroom |
|
|
11'6'' x 11'2'' |
|
Basement |
3pc Bathroom |
|
|
6'1'' x 10'3'' |
|
Basement |
Other |
|
|
17'3'' x 21'8'' |
|
Basement |
Dining Room |
|
|
10'3'' x 16'11'' |
|
Basement |
Living Room |
|
|
12'6'' x 14'0'' |
|
Basement |
Bedroom |
|
|
15'4'' x 13'0'' |
|
Basement |
Other |
|
|
4'11'' x 5'4'' |
|
Basement |
Laundry Room |
|
|
8'9'' x 6'8'' |
|
Basement |
3pc Ensuite Bath |
|
|
8'11'' x 6'8'' |
|
Lower Level |
Other |
|
|
13'0'' x 8'0'' |
|
Main Level |
Foyer |
|
|
7'5'' x 18'3'' |
|
Main Level |
Bedroom |
|
|
13'6'' x 11'3'' |
|
Main Level |
3pc Bathroom |
|
|
8'3'' x 4'10'' |
|
Main Level |
Pantry |
|
|
6'10'' x 4'8'' |
|
Main Level |
Kitchen |
|
|
13'6'' x 15'6'' |
|
Main Level |
Dining Room |
|
|
12'7'' x 8'8'' |
|
Main Level |
Living Room |
|
|
12'6'' x 14'0'' |
|
Main Level |
Primary Bedroom |
|
|
12'3'' x 16'8'' |
|
Main Level |
5pc Ensuite Bath |
|
|
9'8'' x 19'1'' |
|
Main Level |
Other |
|
|
8'0'' x 6'8'' |
|
Additional Accommodation |
Bedroom |
|
|
12'6'' x 10'0'' |
|
Additional Accommodation |
Kitchen |
|
|
7'5'' x 10'0'' |
|
Additional Accommodation |
Living Room |
|
|
17'8'' x 12'8'' |
|
Additional Accommodation |
Bedroom |
|
|
12'8'' x 15'4'' |
|
Additional Accommodation |
Other |
|
|
6'5'' x 7'1'' |
|
Additional Accommodation |
Full Bathroom |
|
|
6'5'' x 10'11'' |
|
Additional Accommodation |
Other |
|
|
5'10'' x 18'4'' |
https://www.realtor.ca/real-estate/27365834/1495-fairwood-lane-kelowna-black-mountain








































































