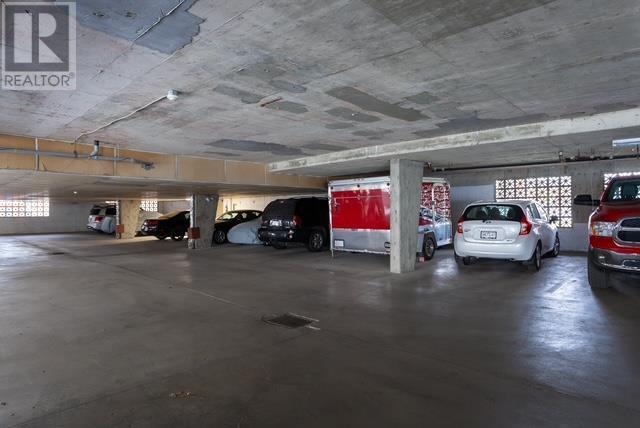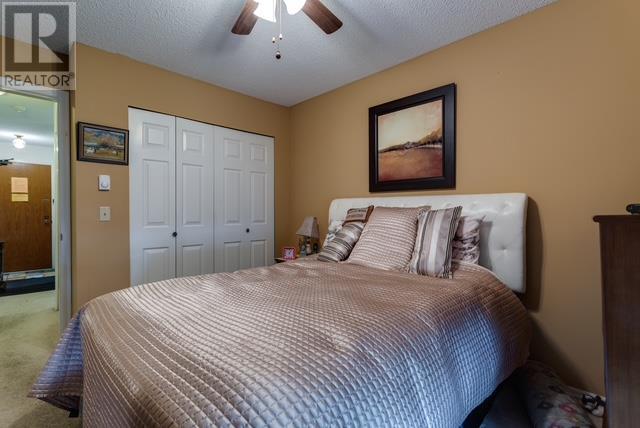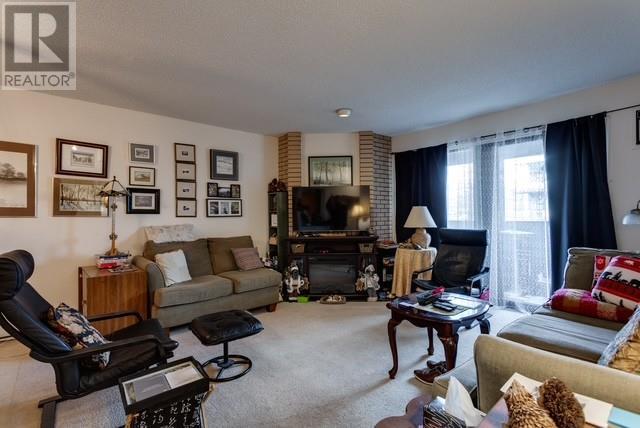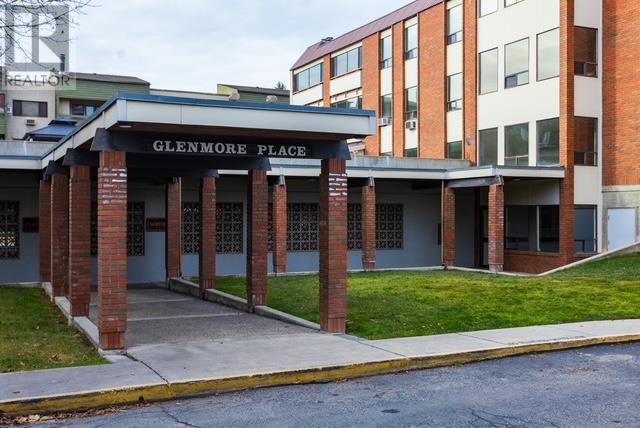1490 B Gordon Drive Unit# 306 Kelowna, British Columbia V1Y 9R2
$275,000Maintenance, Reserve Fund Contributions, Insurance, Ground Maintenance, Property Management, Recreation Facilities, Waste Removal
$397.97 Monthly
Maintenance, Reserve Fund Contributions, Insurance, Ground Maintenance, Property Management, Recreation Facilities, Waste Removal
$397.97 MonthlyAffordable large 2 bed 2 bath condo centrally located in Kelowna North close to transit, shopping, restaurants and a 15 minute walk to downtown Kelowna. This top floor unit has an excellent orientation in the Complex as its North/ East view is on the quiet side of the building. The floor plan is thoughtfully planned with a generous Master bedroom with his and hers closets and a full 4 piece ensuite bathroom. The galley kitchen leads to a sizable dining area and cozy living room. There is also a second full bathroom and second bedroom, both bathrooms have new flooring and toilets. Enjoy the enclosed deck, large enough for a couple of chairs to enjoy the summer evenings. Glenmore Place offers secured underground parking, a huge storage locker- 2 cats or one small dog OK, allows rentals and caters to those 55 plus. A little TLC required to spruce things up, but priced accordingly. Call your favorite REALTOR to view SQ FT from Strata Plan. (id:53701)
Property Details
| MLS® Number | 10331878 |
| Property Type | Recreational |
| Neigbourhood | Kelowna North |
| Community Name | Glenmore Place |
| Community Features | Pets Allowed With Restrictions, Rentals Allowed, Seniors Oriented |
| Parking Space Total | 1 |
| Storage Type | Storage, Locker |
Building
| Bathroom Total | 2 |
| Bedrooms Total | 2 |
| Amenities | Storage - Locker |
| Constructed Date | 1982 |
| Cooling Type | Wall Unit |
| Fireplace Fuel | Unknown |
| Fireplace Present | Yes |
| Fireplace Type | Decorative |
| Heating Type | Baseboard Heaters |
| Stories Total | 1 |
| Size Interior | 1,222 Ft2 |
| Type | Apartment |
| Utility Water | Community Water User's Utility |
Parking
| Attached Garage | 1 |
Land
| Acreage | No |
| Sewer | Municipal Sewage System |
| Size Total Text | Under 1 Acre |
| Zoning Type | Unknown |
Rooms
| Level | Type | Length | Width | Dimensions |
|---|---|---|---|---|
| Main Level | Full Ensuite Bathroom | 12' x 5' | ||
| Main Level | Full Bathroom | 7' x 7' | ||
| Main Level | Bedroom | 12' x 9'6'' | ||
| Main Level | Primary Bedroom | 10' x 14' | ||
| Main Level | Sunroom | 15' x 4' | ||
| Main Level | Living Room | 14' x 14' | ||
| Main Level | Dining Room | 8'8'' x 10'8'' | ||
| Main Level | Kitchen | 10' x 8'10'' |
https://www.realtor.ca/real-estate/27810320/1490-b-gordon-drive-unit-306-kelowna-kelowna-north
Contact Us
Contact us for more information

































