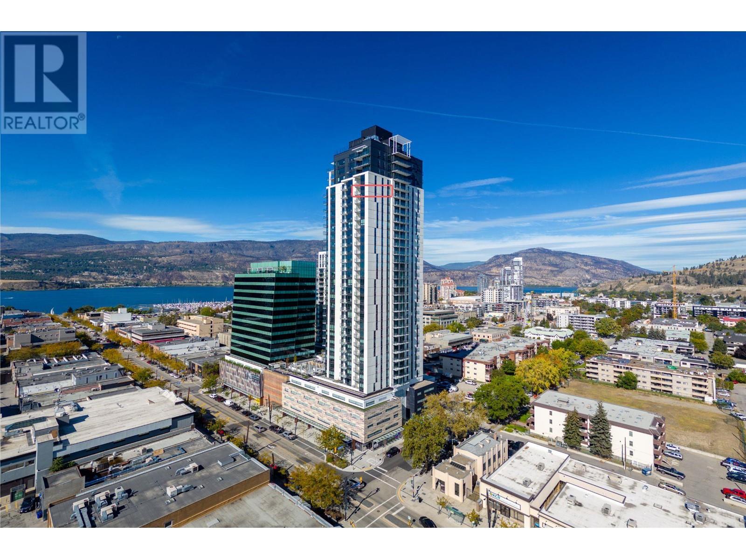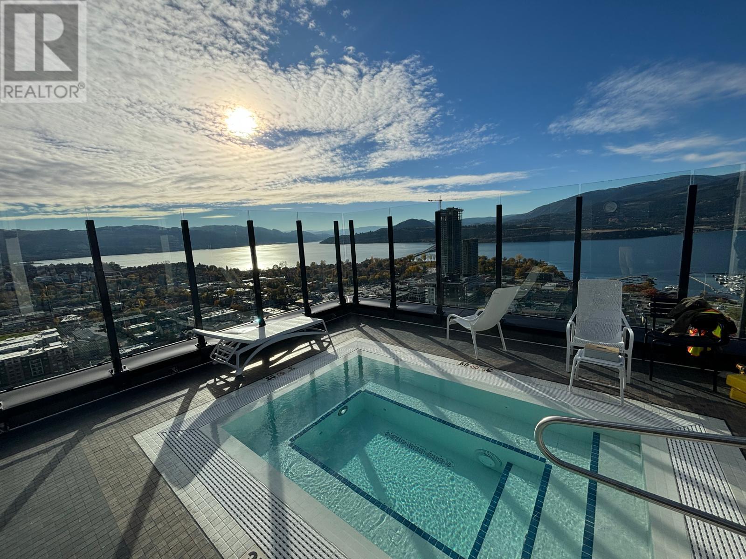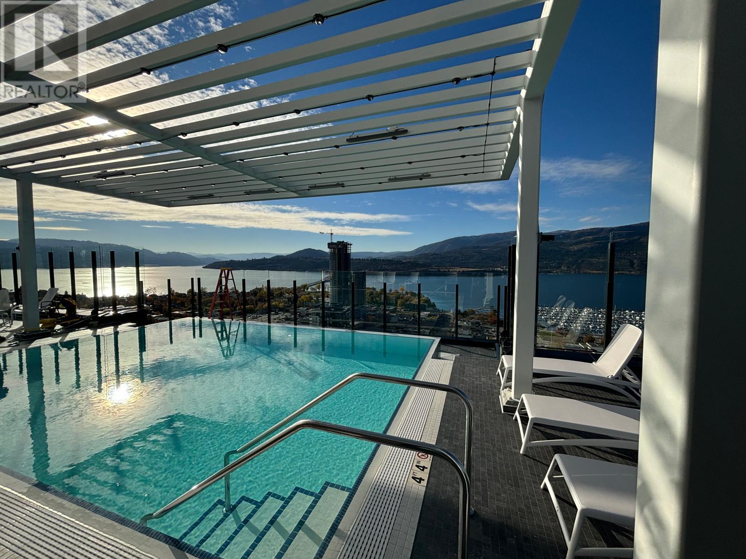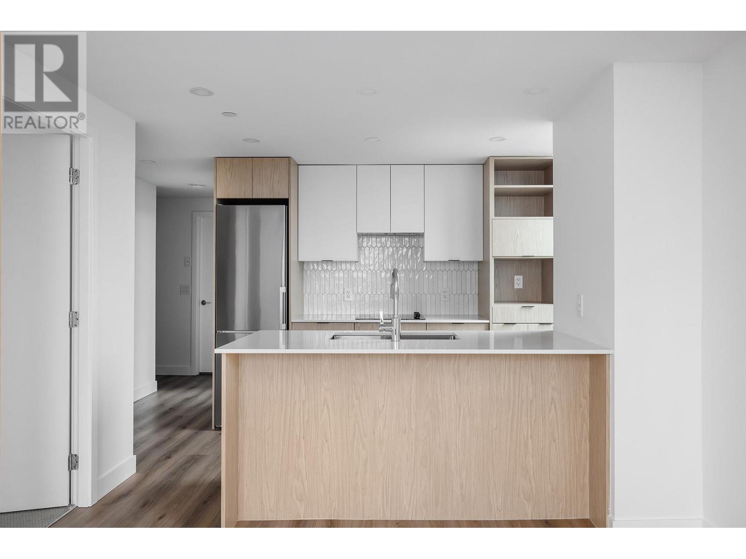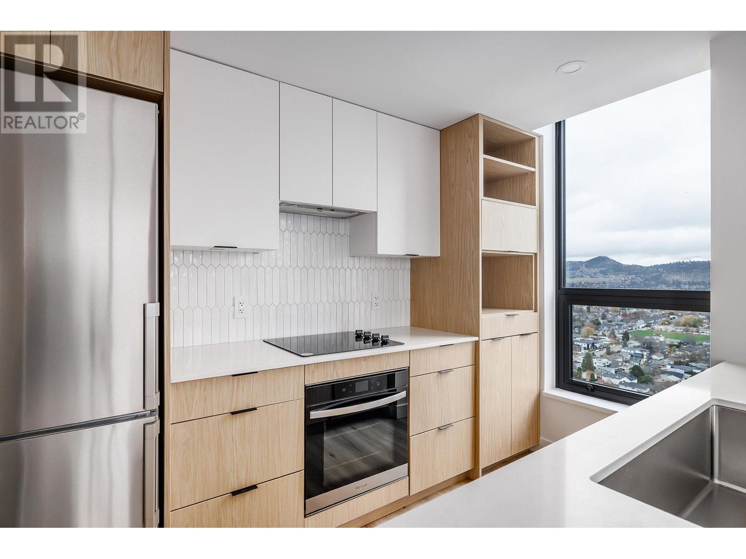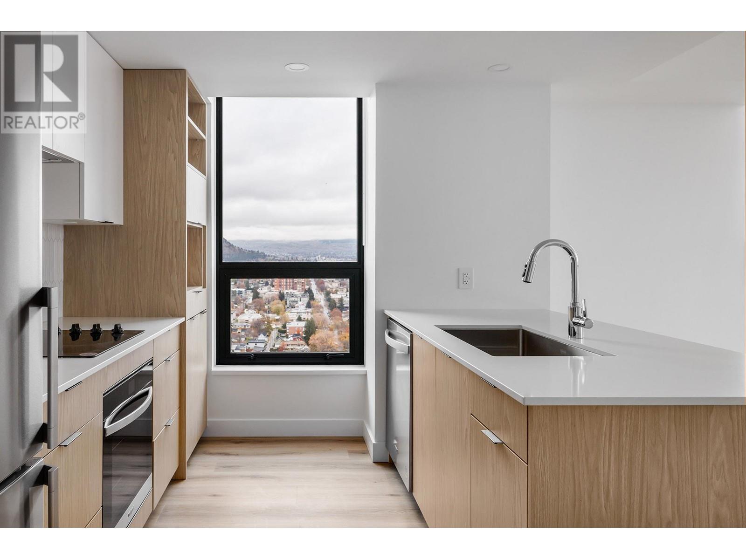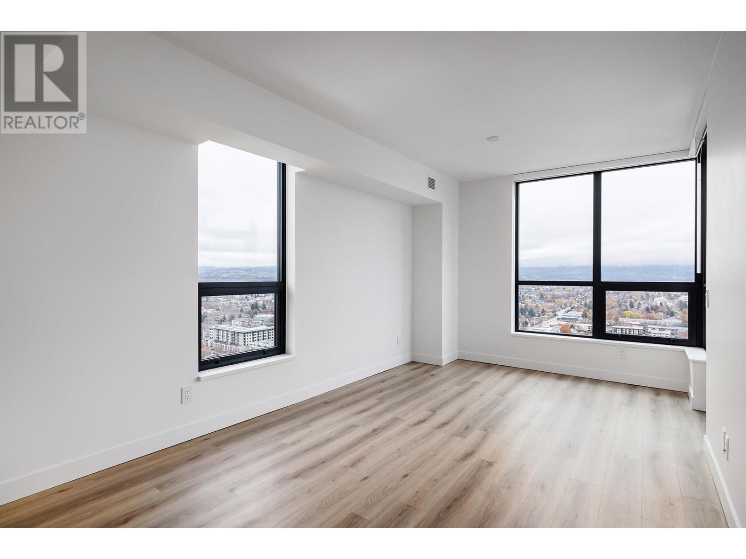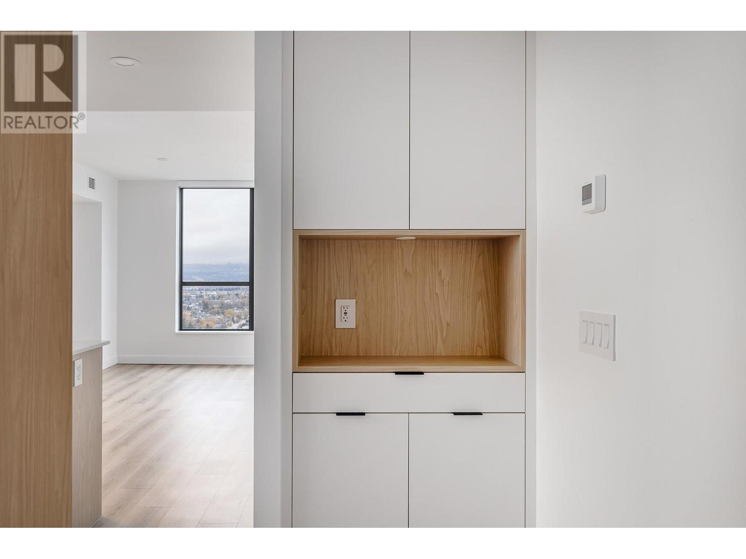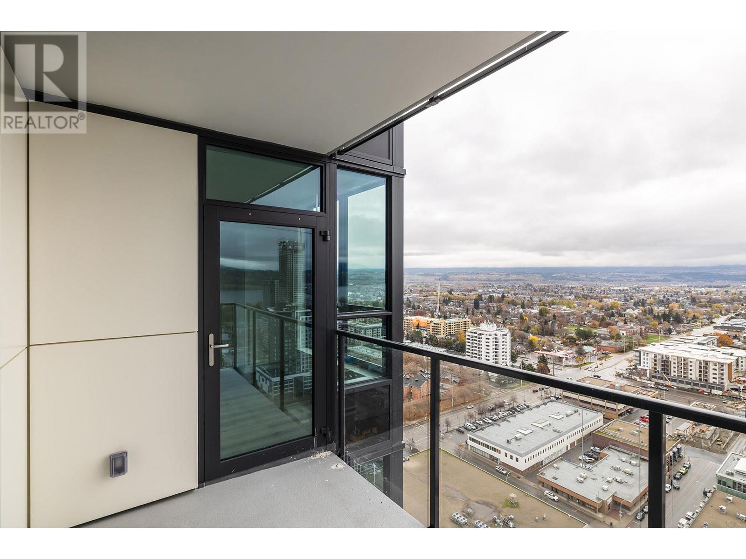1488 Bertram Street Unit# 2905 Kelowna, British Columbia V1Y 0M6
$649,000Maintenance,
$349 Monthly
Maintenance,
$349 MonthlyCOMPETIVELY PRICED! No skimping here..Simply the best spot on the 29th floor. You don’t buy in this complex to stare at another tower in front of you. See this unobstructed view! An unbeatable price for this floor! All day sun exposure from sunrise to sunset. Easy living and a comfortable layout welcomes you. The covered deck boasts spectacular views of the DT core and valley views for days! If that’s not enough head on up to the roof top lounge area with endless western views, heated sky pool, roomy hot tub and gathering areas. High end amenities include dog run/wash, fitness center, Bocce court and bike wash. This ideal location with close proximity to the lake /beaches, restaurants and shops makes this unit THE ONE! Includes 1 spacious parking stall with option to purchase a 2nd. Be a part of it all! (id:53701)
Property Details
| MLS® Number | 10328739 |
| Property Type | Single Family |
| Neigbourhood | Kelowna North |
| Community Features | Rentals Allowed |
| Features | Balcony |
| Parking Space Total | 1 |
| Pool Type | Outdoor Pool |
| View Type | Unknown, City View, Lake View, Valley View |
Building
| Bathroom Total | 2 |
| Bedrooms Total | 2 |
| Appliances | Refrigerator, Dishwasher, Range - Electric, Washer/dryer Stack-up |
| Constructed Date | 2024 |
| Cooling Type | Central Air Conditioning |
| Exterior Finish | Other |
| Fire Protection | Security |
| Flooring Type | Mixed Flooring |
| Heating Type | Forced Air |
| Stories Total | 1 |
| Size Interior | 780 Ft2 |
| Type | Apartment |
| Utility Water | Municipal Water |
Parking
| Underground | 1 |
Land
| Acreage | No |
| Sewer | Municipal Sewage System |
| Size Total Text | Under 1 Acre |
| Zoning Type | Unknown |
Rooms
| Level | Type | Length | Width | Dimensions |
|---|---|---|---|---|
| Main Level | Full Bathroom | Measurements not available | ||
| Main Level | Bedroom | 9' x 8' | ||
| Main Level | Full Ensuite Bathroom | Measurements not available | ||
| Main Level | Primary Bedroom | 11' x 10' | ||
| Main Level | Living Room | 14' x 12' | ||
| Main Level | Kitchen | 8' x 7' |
https://www.realtor.ca/real-estate/27676299/1488-bertram-street-unit-2905-kelowna-kelowna-north
Contact Us
Contact us for more information

