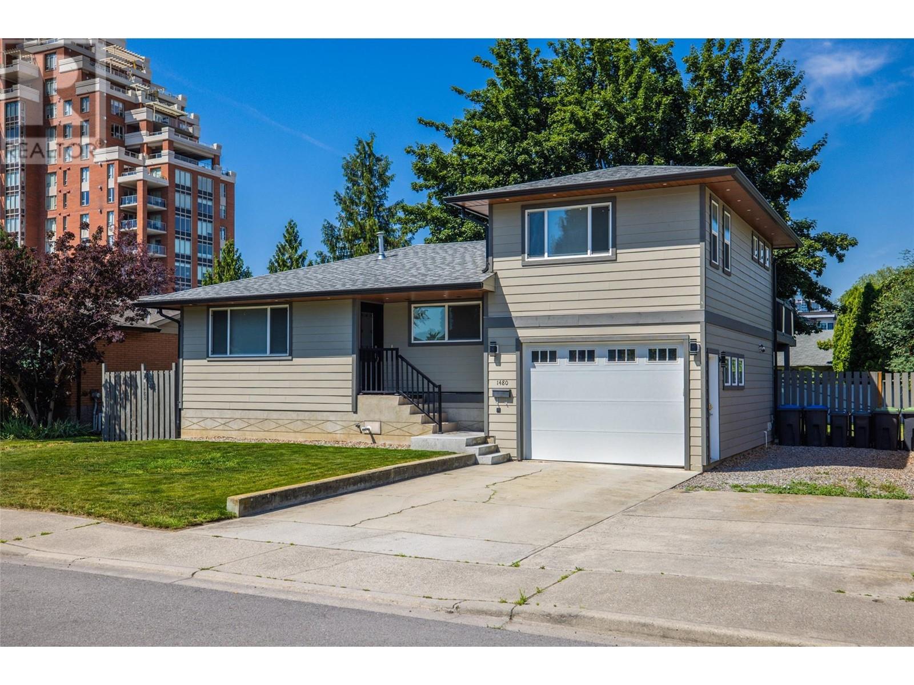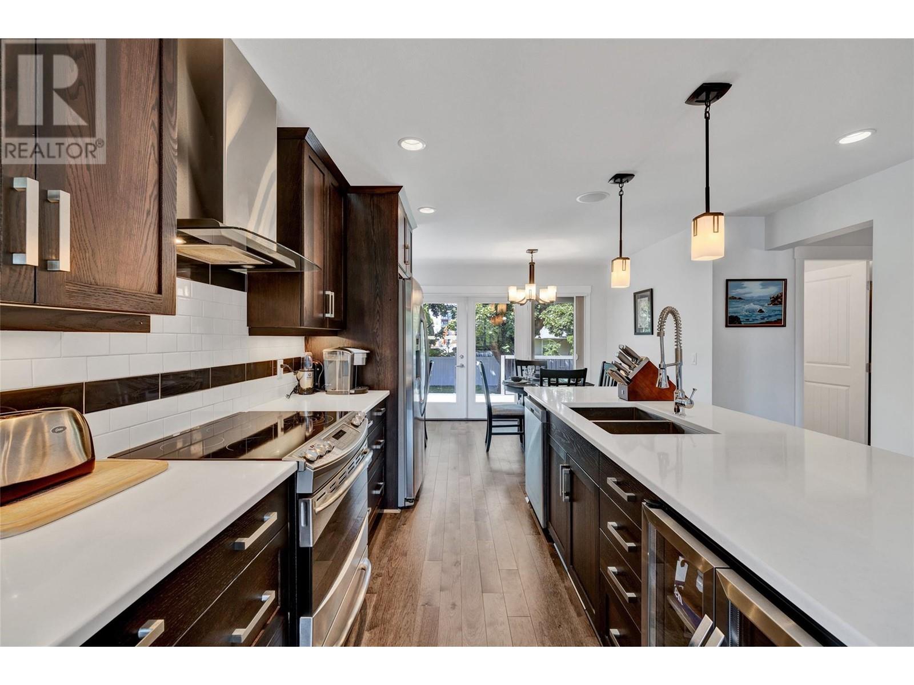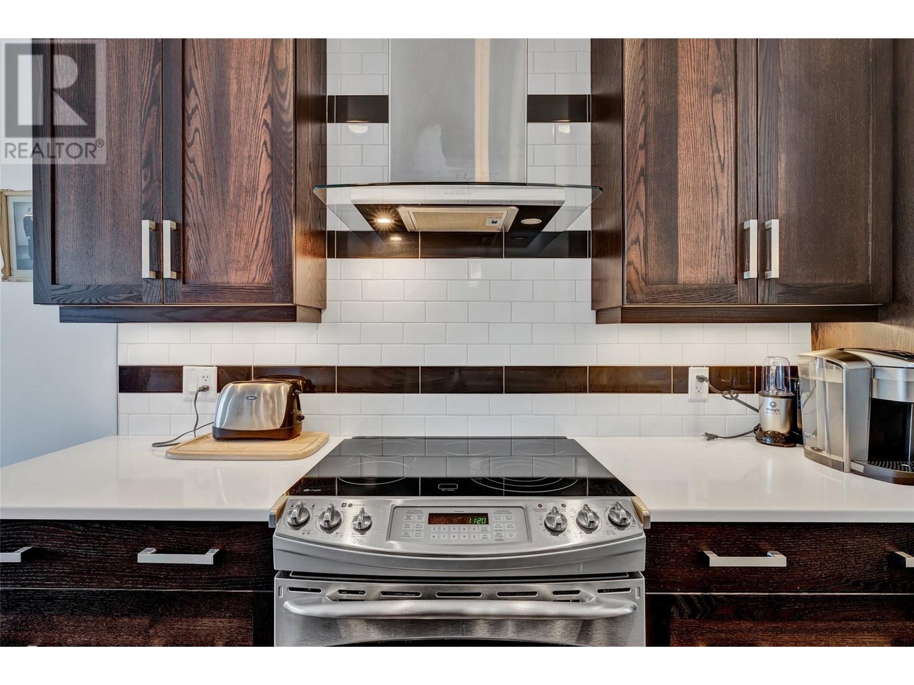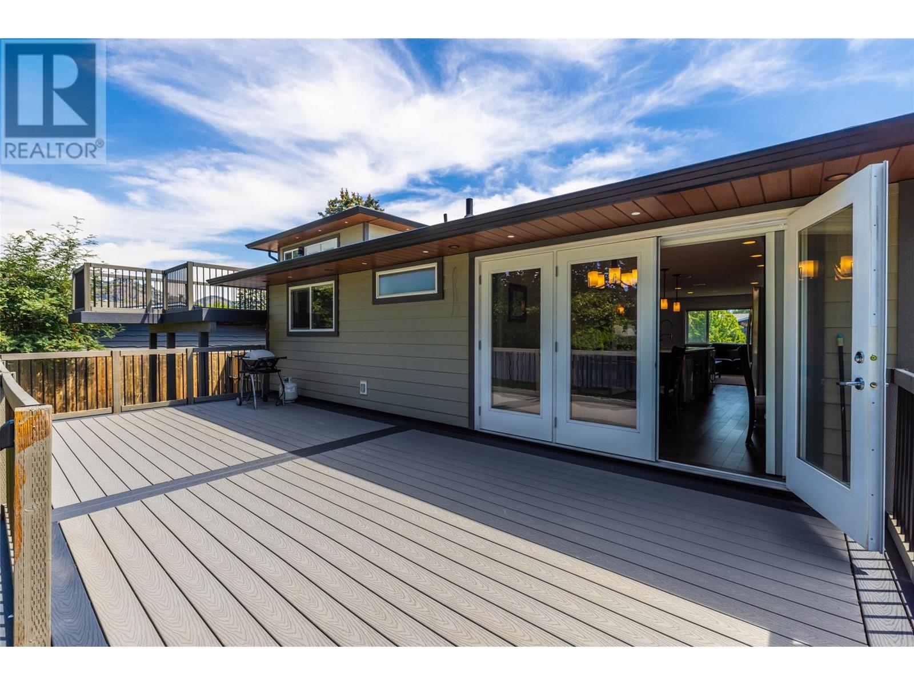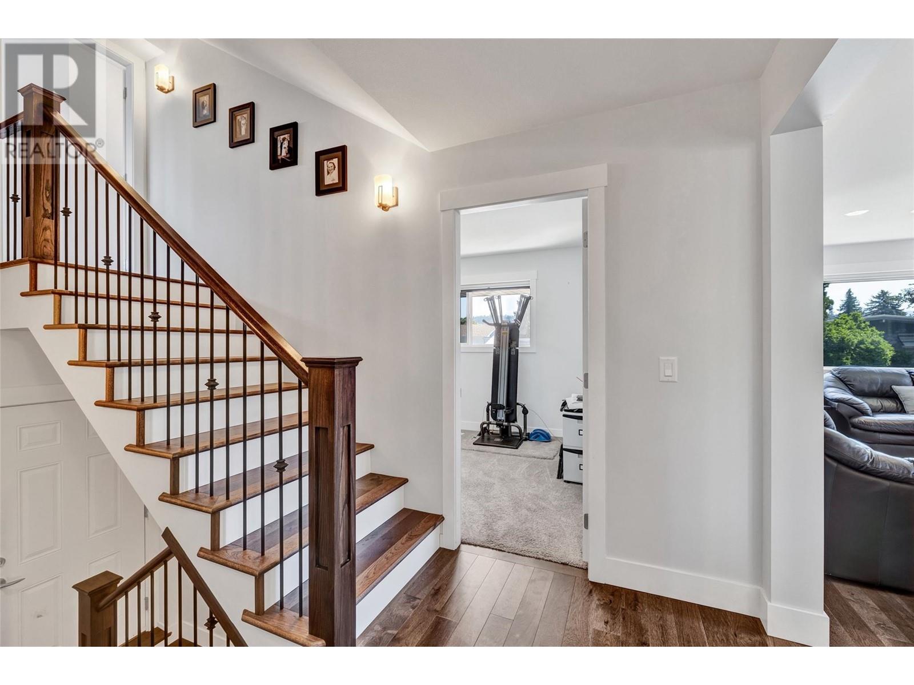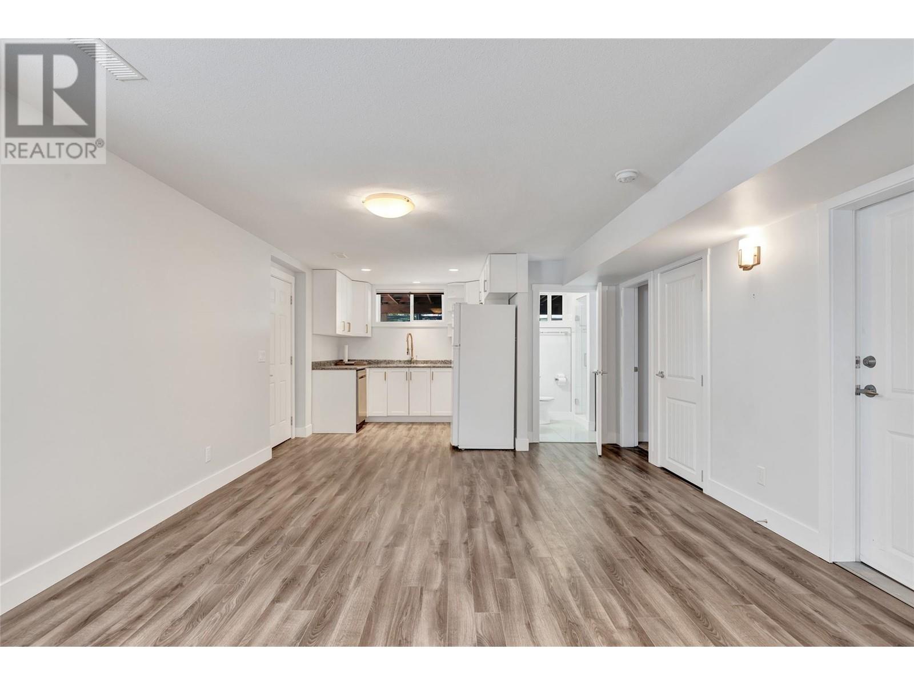5 Bedroom
3 Bathroom
2170 sqft
Split Level Entry
Central Air Conditioning
Forced Air, Heat Pump
Landscaped, Level, Underground Sprinkler
$1,149,000
THIS ONE TICKS ALL THE BOXES! Substantially renovated from the studs out in 2012. Contemporary timeless clean-lined designed split level 5 BD 3BA home on a flat lot, zoned MF1. Featuring a vacant 1 BD legal suite offering immediate income and future development opportunities. Upon entering you will notice the sun-filled space, gleaming Hemlock flooring expanding into the open concept great room and island kitchen bar ready for entertaining. An ideal family home with bedrooms in 'separate wings' and a luxurious Master suite retreat with spa-ensuite and private deck. The kitchen resonates quality with solid oak cupboards, S/S appliances, quartz counters throughout, including attractive Hunter Douglas cordless blinds. Large fully fenced pool-size private back yard with big sundeck to host gatherings, gas BBQ outlet, U/G irrigation, plumbed for Hot Tub. NEW: insulation, ducting, HVAC, On-Demand HWT, windows, roof, siding, kitchen, flooring, lighting - all energy efficient, and interconnected security. This sought after convenient location in a family friendly neighbourhood also offers walking distance to transit, schools, shopping, amenities, beaches and downtown. With simply too many upgrades to list, this is a must see to appreciate! (id:53701)
Property Details
|
MLS® Number
|
10318953 |
|
Property Type
|
Single Family |
|
Neigbourhood
|
Glenmore |
|
AmenitiesNearBy
|
Park, Recreation, Schools, Shopping |
|
CommunityFeatures
|
Family Oriented |
|
Features
|
Level Lot, Private Setting, Central Island, Jacuzzi Bath-tub, One Balcony |
|
ParkingSpaceTotal
|
4 |
Building
|
BathroomTotal
|
3 |
|
BedroomsTotal
|
5 |
|
Appliances
|
Refrigerator, Dishwasher, Dryer, Range - Electric, Microwave, Washer, Wine Fridge |
|
ArchitecturalStyle
|
Split Level Entry |
|
ConstructedDate
|
1965 |
|
ConstructionStyleAttachment
|
Detached |
|
ConstructionStyleSplitLevel
|
Other |
|
CoolingType
|
Central Air Conditioning |
|
FireProtection
|
Security, Smoke Detector Only |
|
FlooringType
|
Carpeted, Ceramic Tile, Hardwood |
|
HeatingType
|
Forced Air, Heat Pump |
|
RoofMaterial
|
Asphalt Shingle |
|
RoofStyle
|
Unknown |
|
StoriesTotal
|
2 |
|
SizeInterior
|
2170 Sqft |
|
Type
|
House |
|
UtilityWater
|
Municipal Water |
Parking
Land
|
AccessType
|
Easy Access |
|
Acreage
|
No |
|
FenceType
|
Fence |
|
LandAmenities
|
Park, Recreation, Schools, Shopping |
|
LandscapeFeatures
|
Landscaped, Level, Underground Sprinkler |
|
Sewer
|
Municipal Sewage System |
|
SizeIrregular
|
0.18 |
|
SizeTotal
|
0.18 Ac|under 1 Acre |
|
SizeTotalText
|
0.18 Ac|under 1 Acre |
|
ZoningType
|
Multi-family |
Rooms
| Level |
Type |
Length |
Width |
Dimensions |
|
Second Level |
5pc Ensuite Bath |
|
|
10' x 13'3'' |
|
Second Level |
Primary Bedroom |
|
|
17' x 13'4'' |
|
Basement |
Other |
|
|
13'8'' x 26'10'' |
|
Basement |
Bedroom |
|
|
8'7'' x 12'8'' |
|
Main Level |
Bedroom |
|
|
9'2'' x 11'9'' |
|
Main Level |
Bedroom |
|
|
11'2'' x 9'11'' |
|
Main Level |
4pc Bathroom |
|
|
7'8'' x 4'10'' |
|
Main Level |
Dining Room |
|
|
7'3'' x 11'7'' |
|
Main Level |
Kitchen |
|
|
11'6'' x 13'1'' |
|
Main Level |
Living Room |
|
|
16'4'' x 13'1'' |
|
Additional Accommodation |
Living Room |
|
|
26'10'' x 13'8'' |
|
Additional Accommodation |
Kitchen |
|
|
9'4'' x 8'7'' |
|
Additional Accommodation |
Full Bathroom |
|
|
7' x 5'10'' |
|
Additional Accommodation |
Primary Bedroom |
|
|
10'7'' x 12'7'' |
https://www.realtor.ca/real-estate/27164700/1480-flemish-street-kelowna-glenmore

