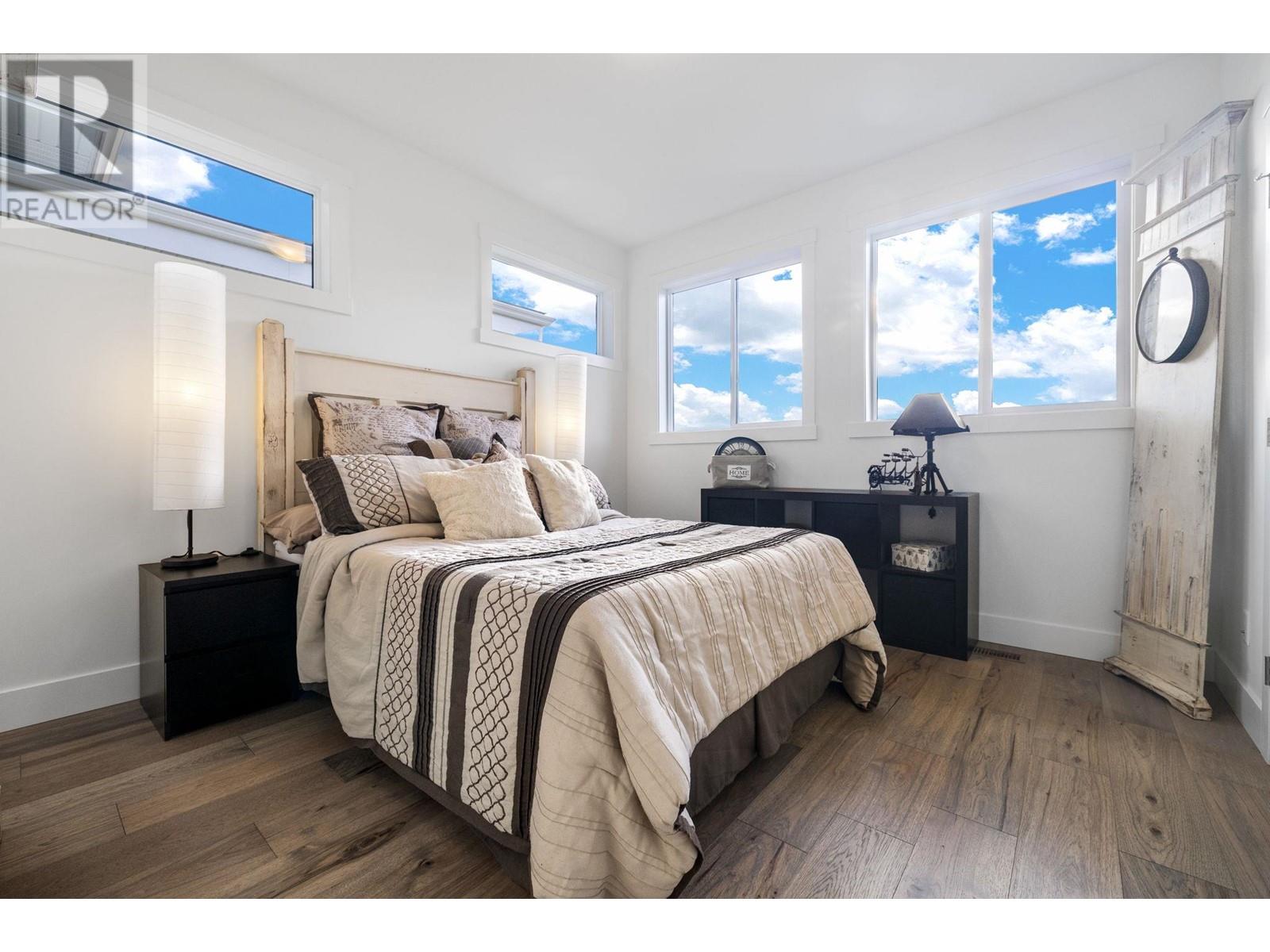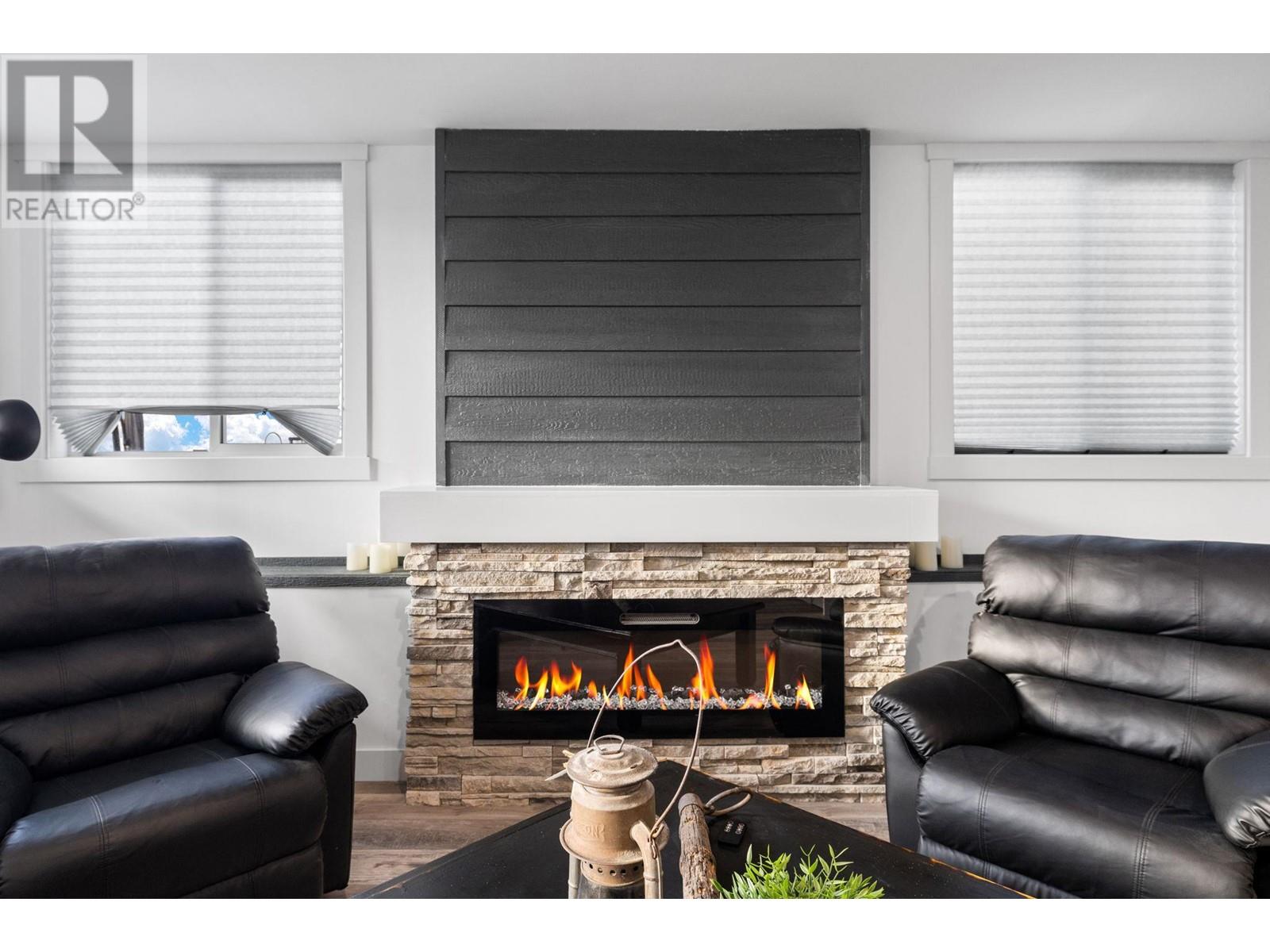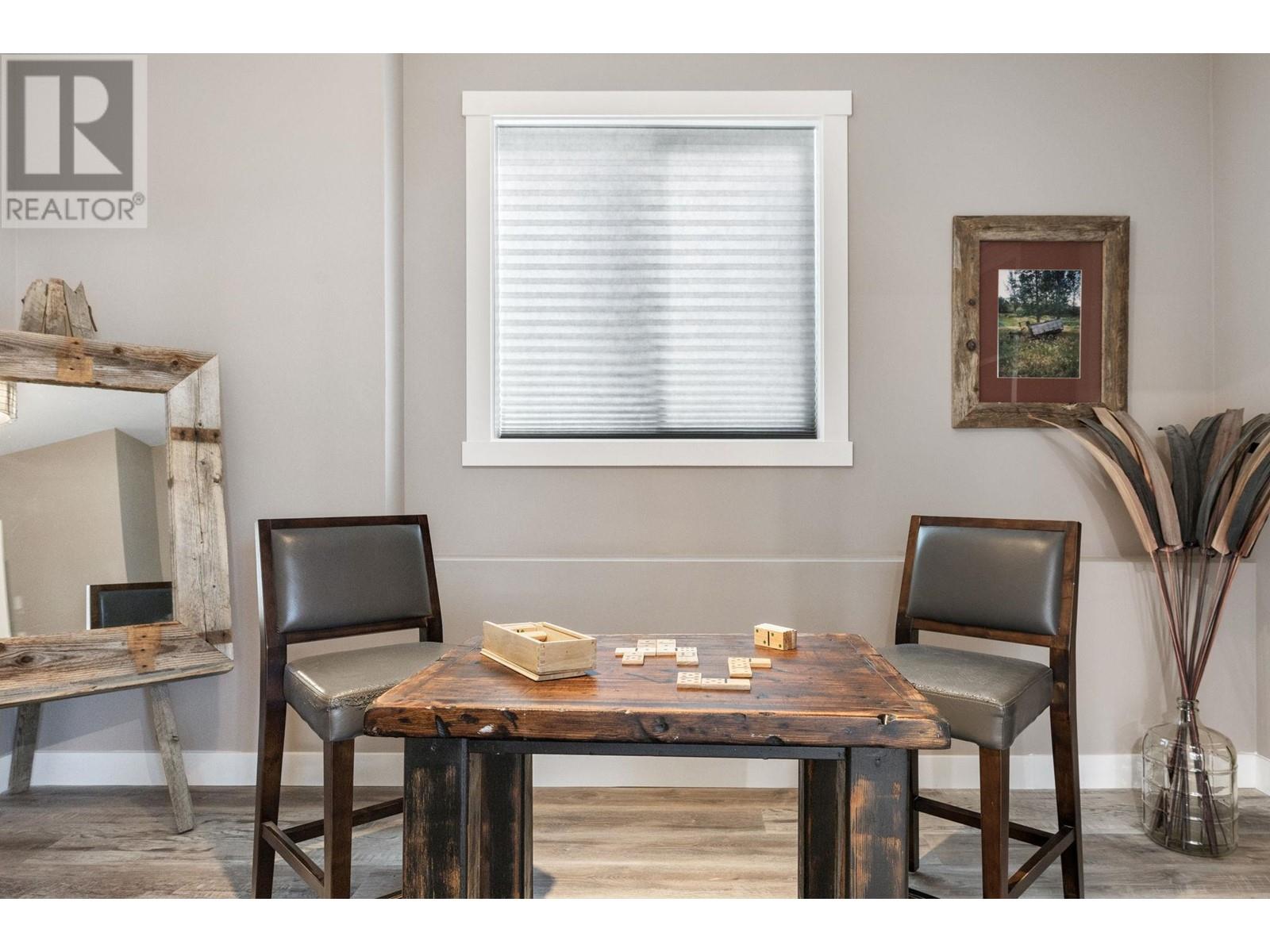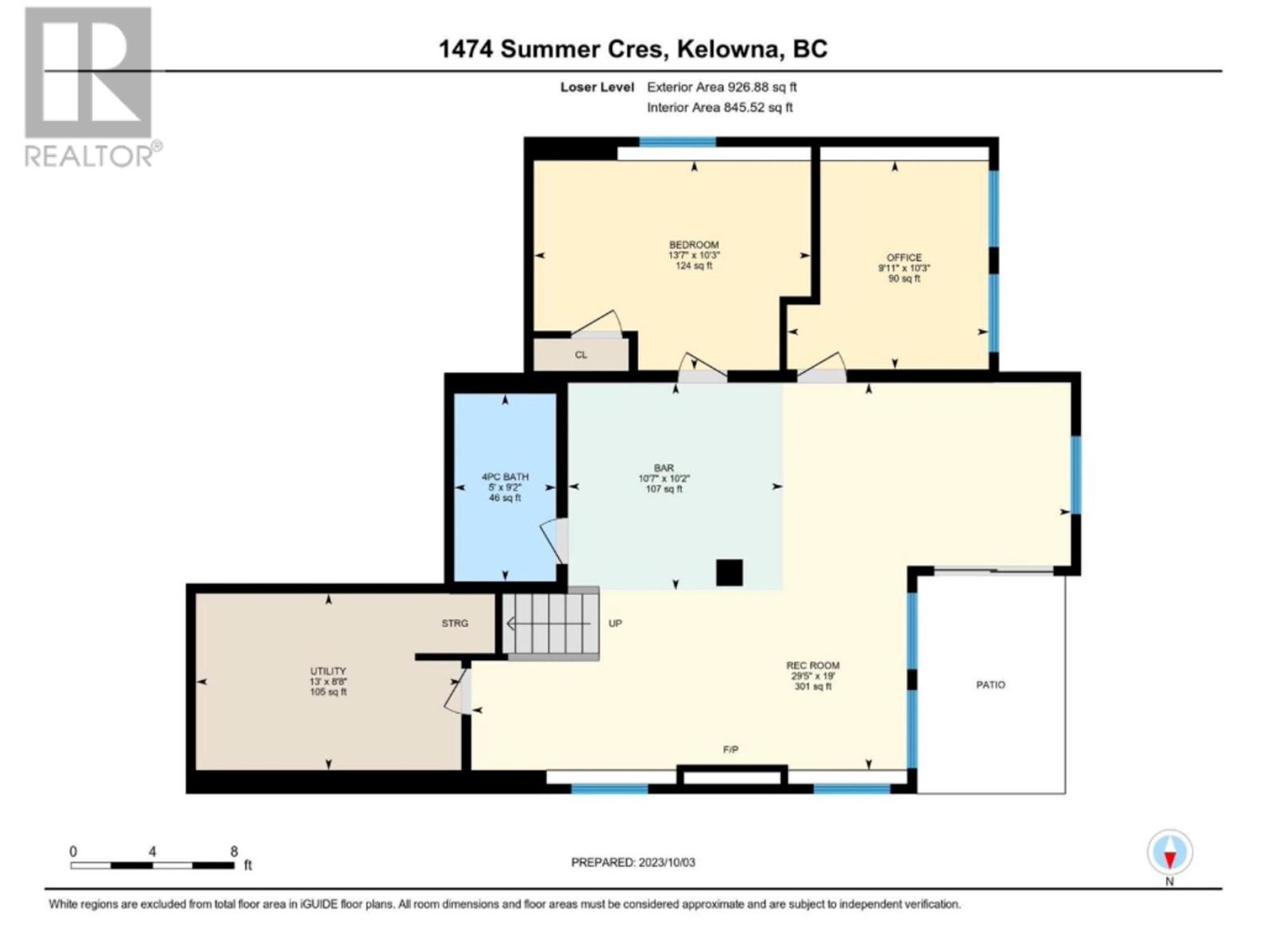1474 Summer Crescent Kelowna, British Columbia V1P 1T8
3 Bedroom
4 Bathroom
2,175 ft2
Fireplace
Central Air Conditioning
Forced Air, See Remarks
$858,000Maintenance,
$94.74 Monthly
Maintenance,
$94.74 MonthlySouth West views over the vineyards to the lake, there is no better or more private spot than the rooftop deck for sunset evenings! Once you enter this professionally decorated home you will be enveloped in warmth and asking your realtor ""is this a new home?"" it is that pristine! AND ready for quick occupancy. Tower Ranch Golf Course is well recognized by the PGA, come for a round, view this home and discuss at the grill. Once you compare to the new construction homes that are not complete, or furnished, you will see the value and make it your own. (id:53701)
Property Details
| MLS® Number | 10325671 |
| Property Type | Single Family |
| Neigbourhood | Rutland North |
| Community Name | Parkridge Lifestyle Communites |
| Features | Central Island, Two Balconies |
| Parking Space Total | 2 |
| Structure | Clubhouse |
| View Type | Unknown, City View, Lake View, View (panoramic) |
Building
| Bathroom Total | 4 |
| Bedrooms Total | 3 |
| Amenities | Clubhouse |
| Appliances | Refrigerator, Dishwasher, Dryer, Range - Gas, Microwave, Washer |
| Basement Type | Full |
| Constructed Date | 2022 |
| Construction Style Attachment | Detached |
| Cooling Type | Central Air Conditioning |
| Exterior Finish | Stone, Composite Siding |
| Fire Protection | Smoke Detector Only |
| Fireplace Fuel | Electric,gas |
| Fireplace Present | Yes |
| Fireplace Type | Unknown,unknown |
| Flooring Type | Carpeted, Laminate, Tile |
| Half Bath Total | 1 |
| Heating Type | Forced Air, See Remarks |
| Roof Material | Asphalt Shingle |
| Roof Style | Unknown |
| Stories Total | 3 |
| Size Interior | 2,175 Ft2 |
| Type | House |
| Utility Water | Municipal Water |
Parking
| Attached Garage | 2 |
Land
| Acreage | No |
| Sewer | Municipal Sewage System |
| Size Frontage | 35 Ft |
| Size Irregular | 0.22 |
| Size Total | 0.22 Ac|under 1 Acre |
| Size Total Text | 0.22 Ac|under 1 Acre |
| Zoning Type | Unknown |
Rooms
| Level | Type | Length | Width | Dimensions |
|---|---|---|---|---|
| Second Level | Other | 9'6'' x 5'6'' | ||
| Second Level | Primary Bedroom | 10'11'' x 17'10'' | ||
| Second Level | 4pc Ensuite Bath | 9'3'' x 11'10'' | ||
| Basement | Utility Room | 8'8'' x 13' | ||
| Basement | Family Room | 19' x 29'5'' | ||
| Basement | Office | 10'3'' x 9'11'' | ||
| Basement | Bedroom | 10'3'' x 13'7'' | ||
| Basement | Other | 10'2'' x 10'7'' | ||
| Basement | Full Bathroom | 9'2'' x 5' | ||
| Main Level | Living Room | 9'11'' x 17' | ||
| Main Level | Laundry Room | 9'4'' x 7'11'' | ||
| Main Level | Kitchen | 9'9'' x 11'11'' | ||
| Main Level | Other | 20'10'' x 23' | ||
| Main Level | Foyer | 6'6'' x 7'5'' | ||
| Main Level | Dining Room | 9'9'' x 10'6'' | ||
| Main Level | Bedroom | 10'11'' x 17'6'' | ||
| Main Level | 4pc Bathroom | 10'11'' x 4'11'' | ||
| Main Level | 2pc Bathroom | 2'6'' x 7'3'' |
https://www.realtor.ca/real-estate/27518371/1474-summer-crescent-kelowna-rutland-north
Contact Us
Contact us for more information























































