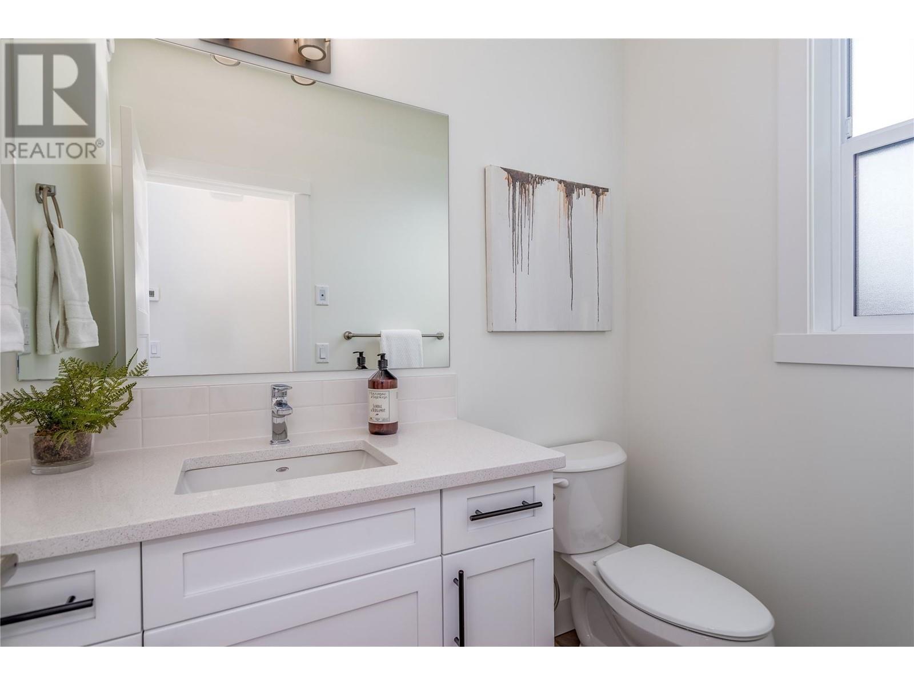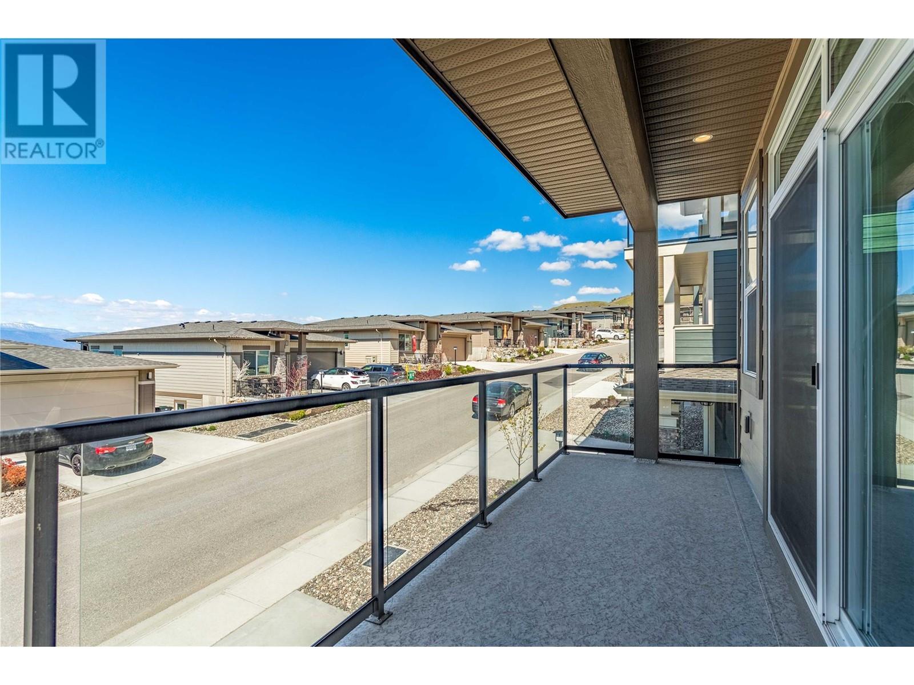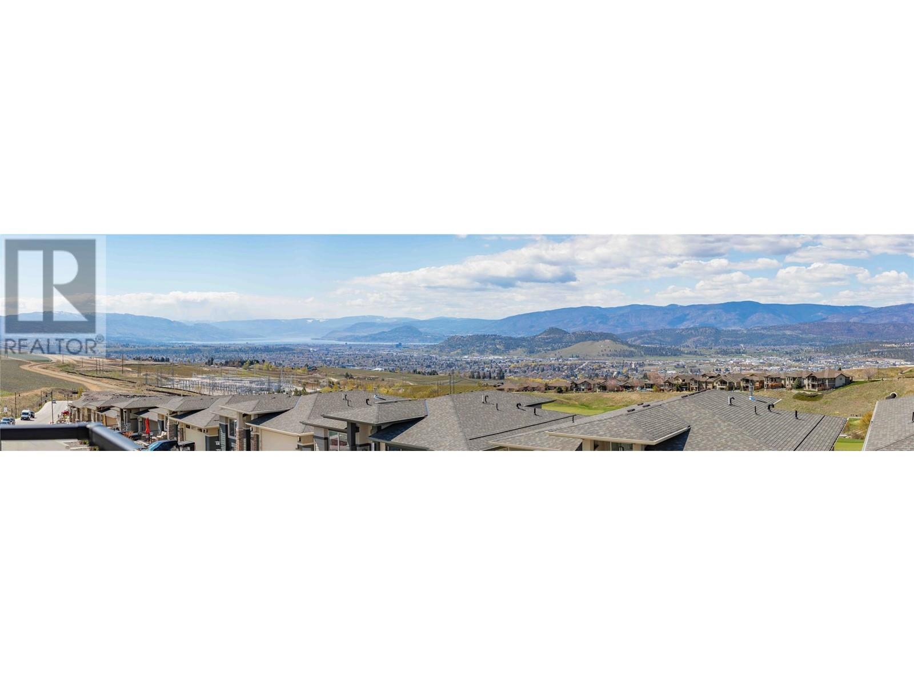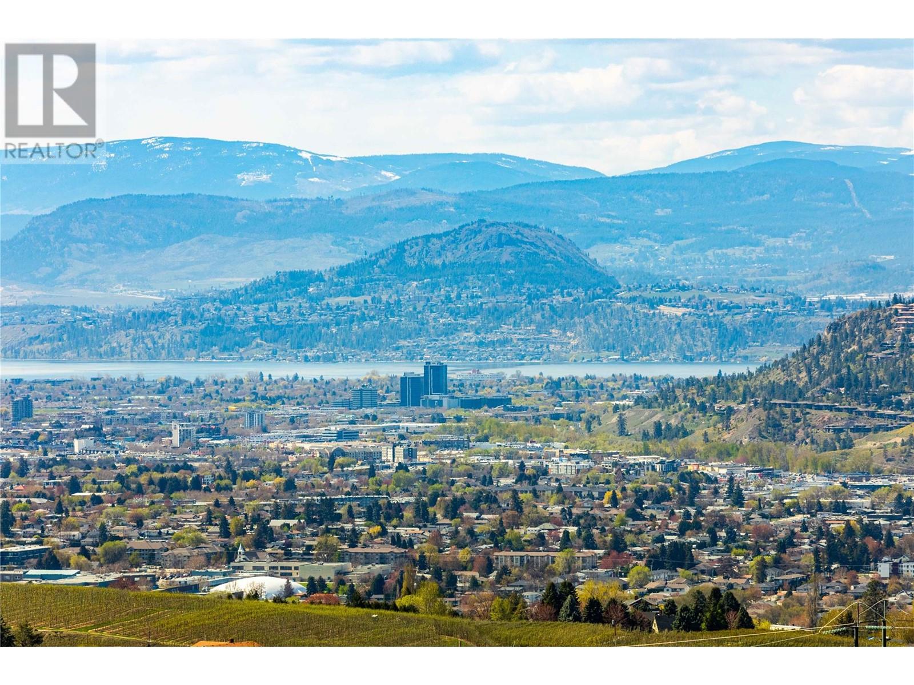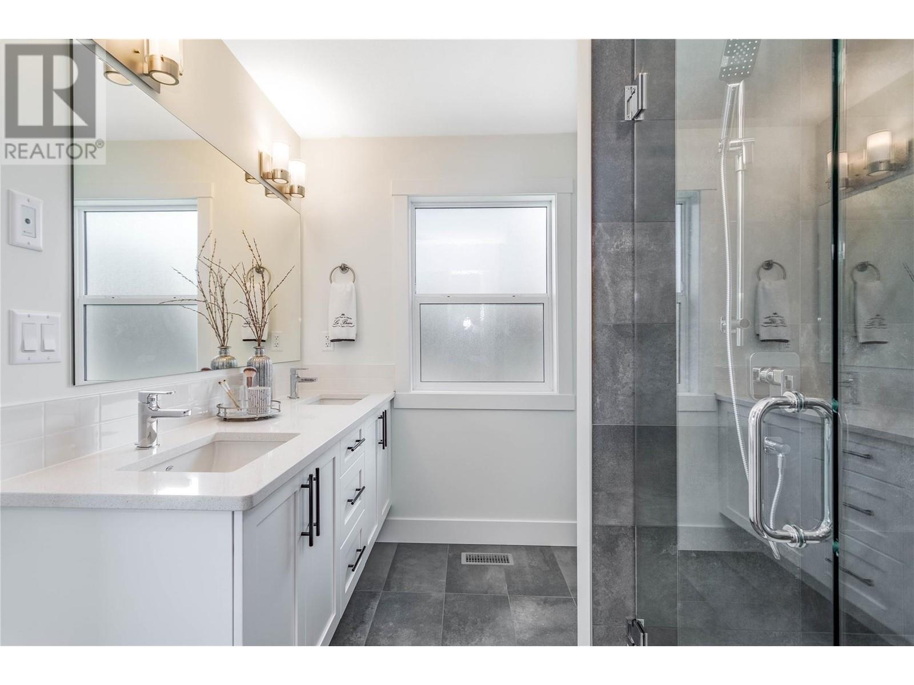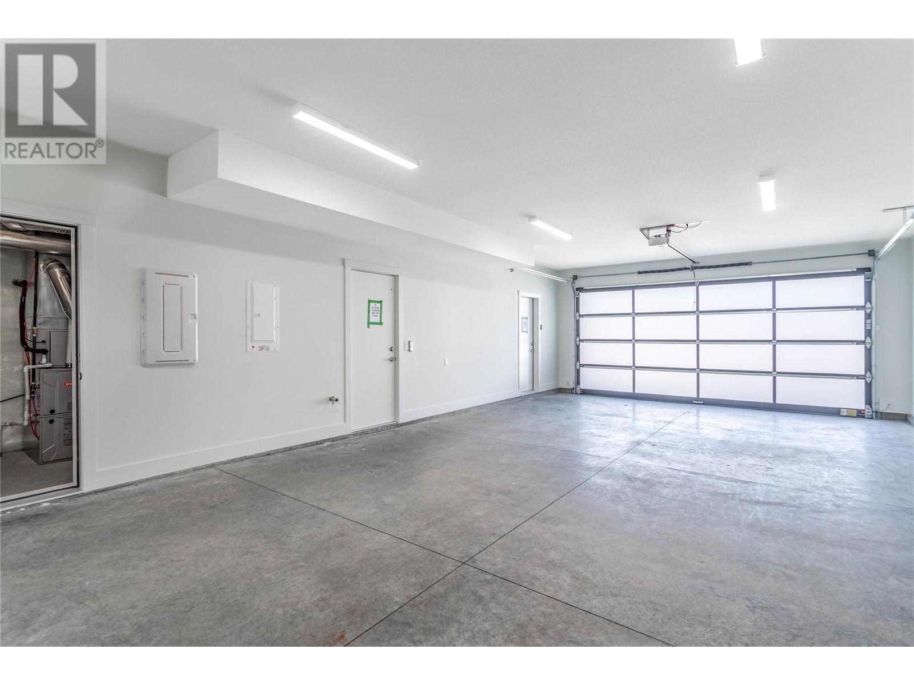1473 Tower Ranch Drive Kelowna, British Columbia V1P 1T8
$699,900Maintenance,
$149 Monthly
Maintenance,
$149 MonthlyWINE AND CHEESE EVENT AT 1416 TOWER RANCH DRIVE. Saturday and Sunday 12-3pm! We have saved the best for last. Best pricing, best views – new home, move-in ready. Welcome to the vibrant neighborhood of Solstice at Tower Ranch. This home boasts 3 bedrooms (note: one room is without a closet), 2 1/2bathrooms. The Andromeda model features a 18’ x 34’ garage, blank canvas ready to be transformed into your ultimate dream garage. Want the option to avoid the stairs? No problem! There is a residential lift that'll give you and your guests easy access to any level! The heart of the home features an open-concept kitchen complete with a walk-in pantry, flowing into the dining and living areas, all leading to a spacious deck offering stunning views of the Okanagan Valley. Upstairs you will find the bedrooms and laundry. The primary has a walk-in closet, a four-piece ensuite, and a private deck, offering unrivaled views. Priced inclusively of GST, with a monthly payment for exclusive land use, owning your dream home has never been more attainable. The bare-land strata fee covers snow removal, property management, and access to the Tower Ranch Clubhouse amenities, such as a fitness center, media room, and restaurant. Lease= $635/month Strata/Other Fees= $149/month GST is included in price. Visit the Model Home at 1416 Tower Ranch Drive. Open Mon - Thurs 10am - 5pm and Sat & Sun 11am-5pm. (id:53701)
Property Details
| MLS® Number | 10323089 |
| Property Type | Single Family |
| Neigbourhood | Rutland North |
| Community Name | Solstice at Tower Ranch |
| CommunityFeatures | Pet Restrictions, Pets Allowed With Restrictions, Seniors Oriented |
| Features | Central Island, Two Balconies |
| ParkingSpaceTotal | 4 |
| ViewType | City View, Lake View, Mountain View, Valley View, View (panoramic) |
Building
| BathroomTotal | 3 |
| BedroomsTotal | 3 |
| Appliances | Refrigerator, Dishwasher, Dryer, Range - Electric, Water Heater - Electric, Washer |
| BasementType | Crawl Space |
| ConstructedDate | 2023 |
| ConstructionStyleAttachment | Detached |
| CoolingType | Central Air Conditioning |
| ExteriorFinish | Wood Siding |
| FireplaceFuel | Gas |
| FireplacePresent | Yes |
| FireplaceType | Unknown |
| FlooringType | Hardwood |
| HalfBathTotal | 1 |
| HeatingType | Forced Air, See Remarks |
| RoofMaterial | Asphalt Shingle |
| RoofStyle | Unknown |
| StoriesTotal | 3 |
| SizeInterior | 1837 Sqft |
| Type | House |
| UtilityWater | Municipal Water |
Parking
| Attached Garage | 2 |
Land
| Acreage | No |
| LandscapeFeatures | Underground Sprinkler |
| Sewer | Municipal Sewage System |
| SizeIrregular | 0.08 |
| SizeTotal | 0.08 Ac|under 1 Acre |
| SizeTotalText | 0.08 Ac|under 1 Acre |
| ZoningType | Unknown |
Rooms
| Level | Type | Length | Width | Dimensions |
|---|---|---|---|---|
| Second Level | 2pc Bathroom | 6' x 4' | ||
| Second Level | Kitchen | 19' x 11' | ||
| Second Level | Dining Room | 19' x 10' | ||
| Second Level | Living Room | 19' x 14'5'' | ||
| Third Level | Bedroom | 10'5'' x 11'4'' | ||
| Third Level | 4pc Ensuite Bath | 5'0'' x 13'3'' | ||
| Third Level | Primary Bedroom | 15'6'' x 11'2'' | ||
| Third Level | Bedroom | 10'3'' x 11'9'' | ||
| Third Level | 3pc Bathroom | 8' x 6' |
https://www.realtor.ca/real-estate/27350261/1473-tower-ranch-drive-kelowna-rutland-north
Interested?
Contact us for more information













