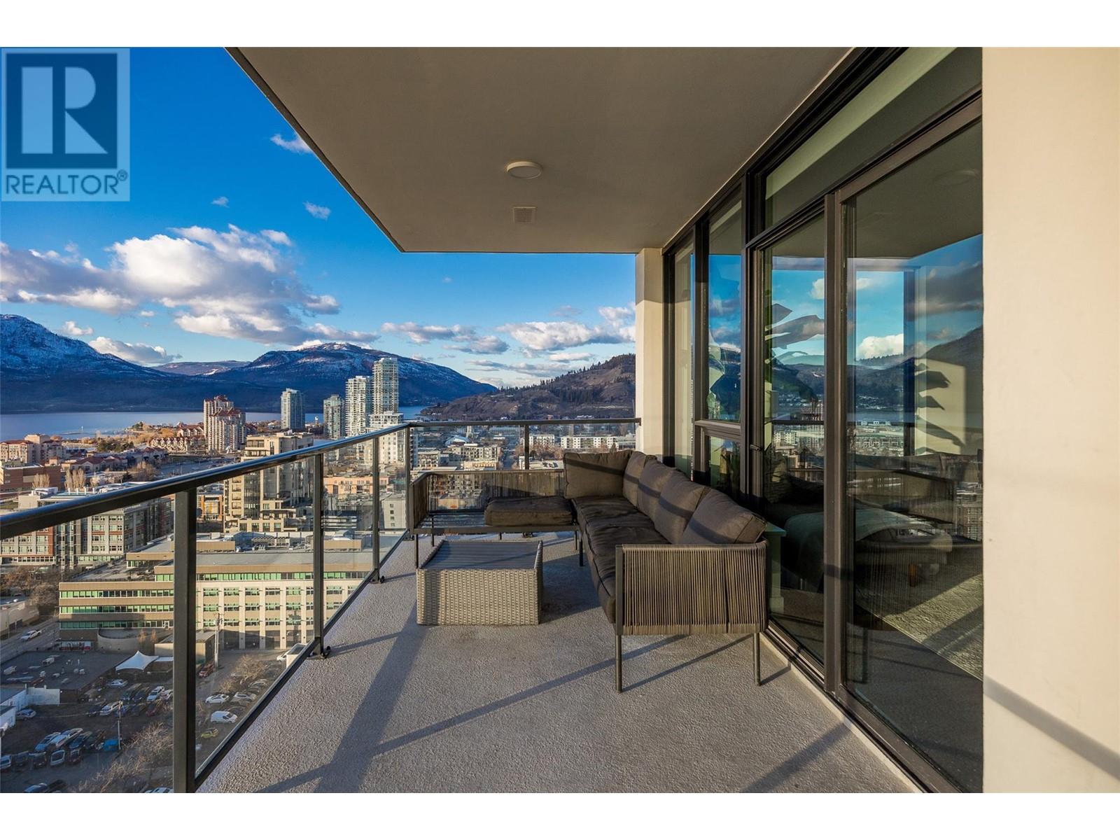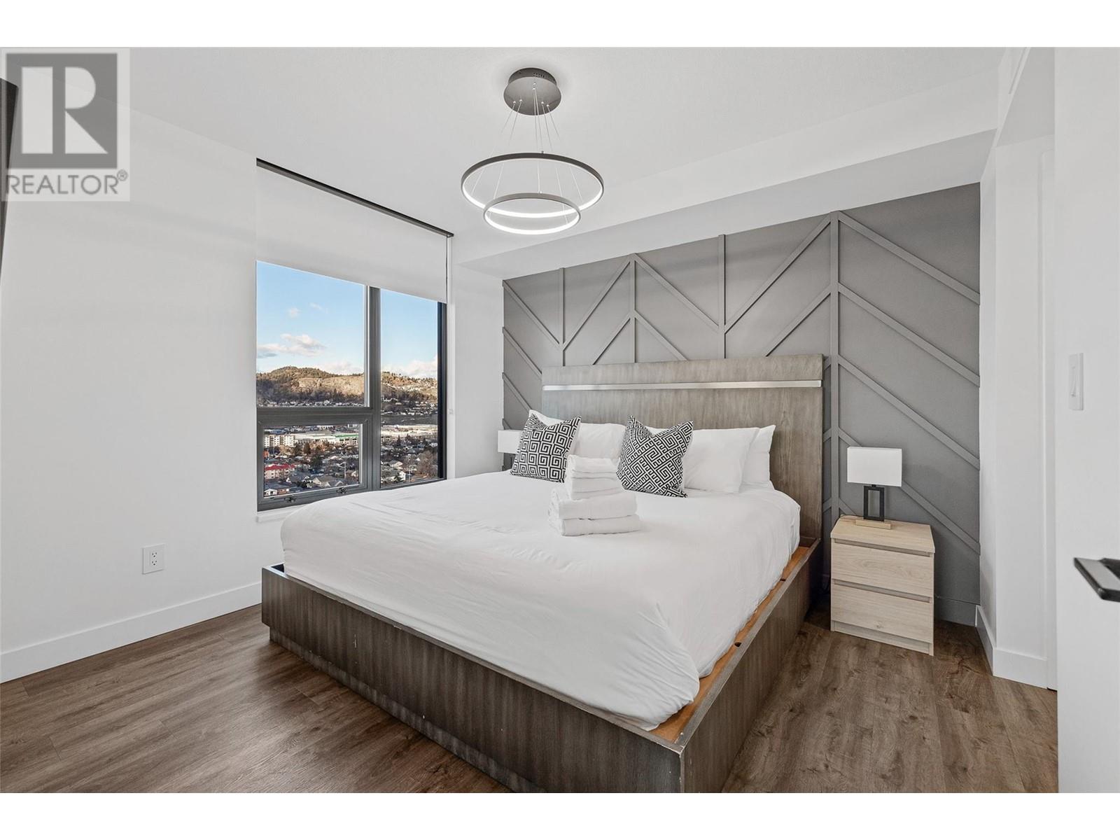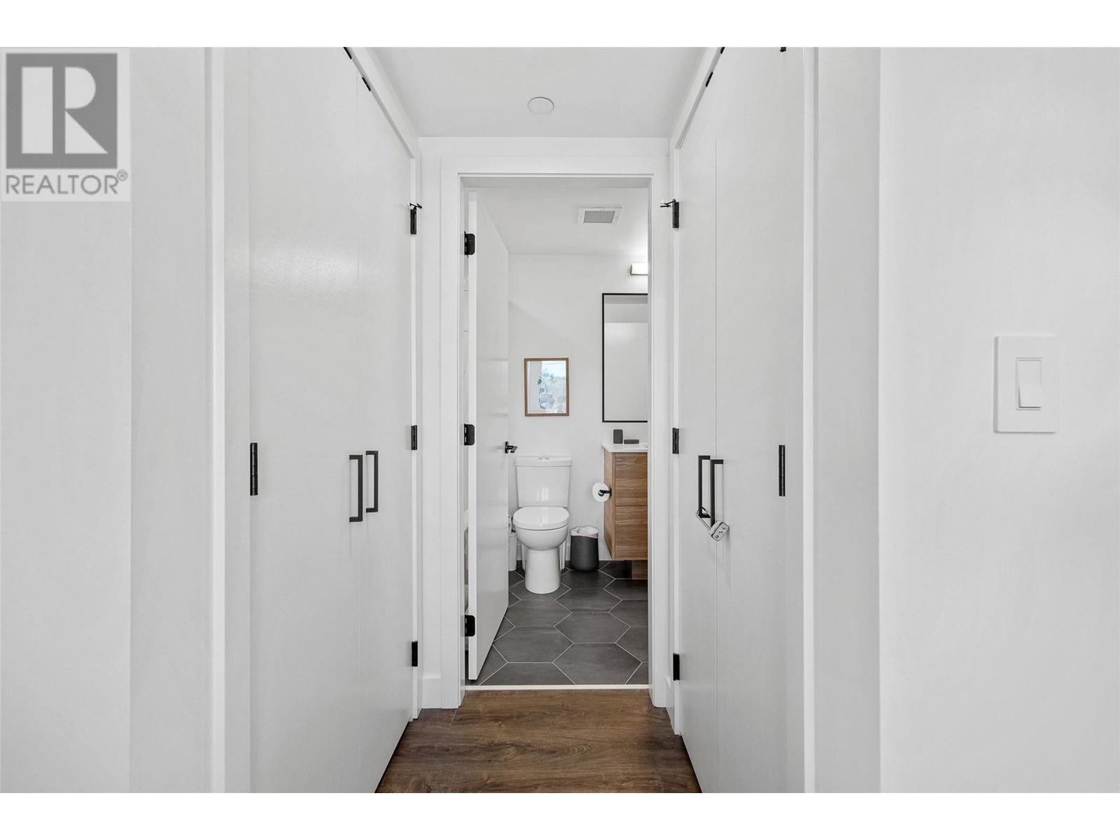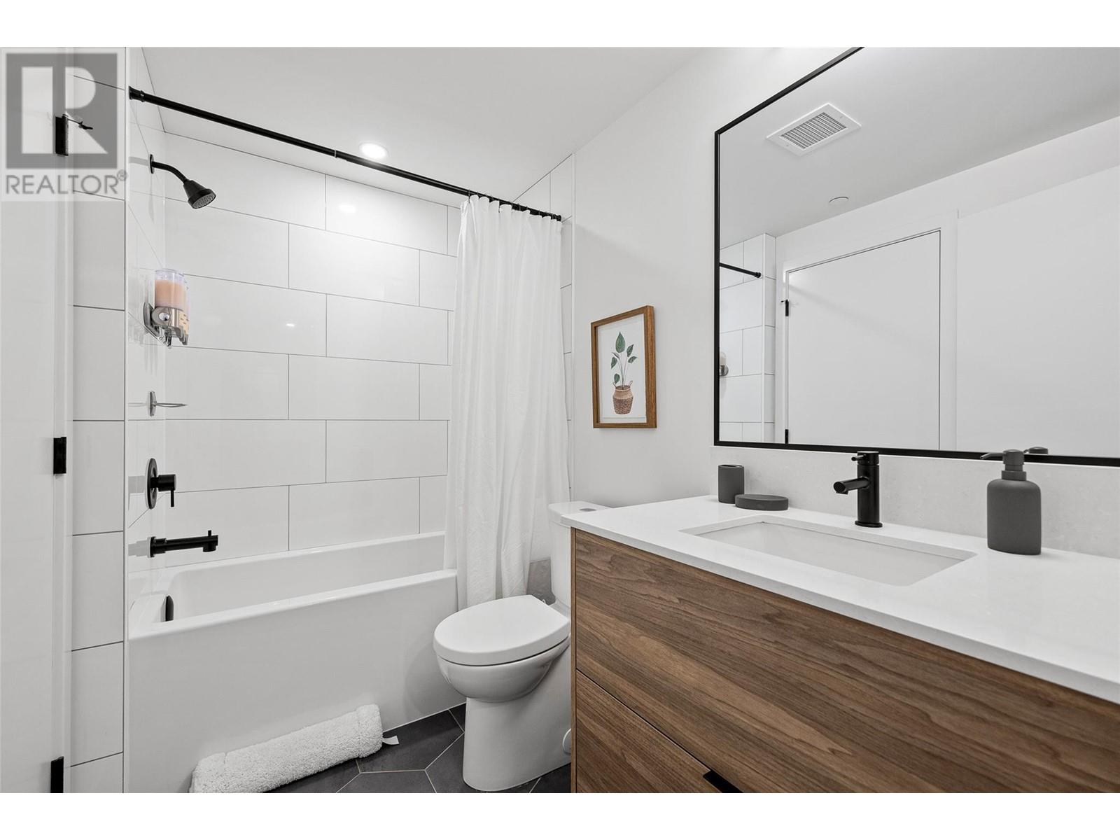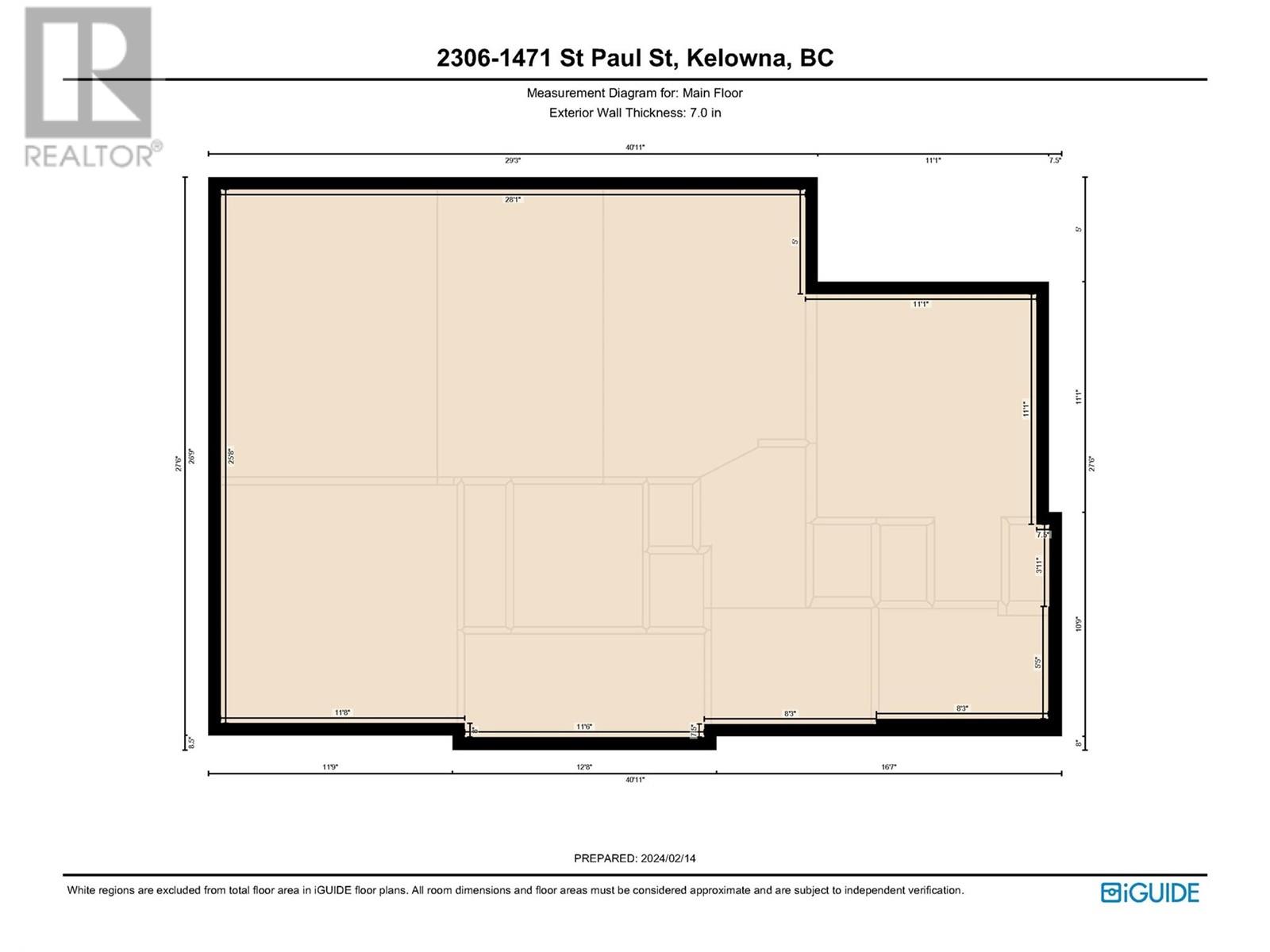1471 St Paul Street Unit# 2306 Kelowna, British Columbia V1Y 2E4
$1,149,000Maintenance,
$730.84 Monthly
Maintenance,
$730.84 MonthlyIntroducing the SUB PENTHOUSE @ BROOKLYN! Experience breathtaking, unobstructed water views from this corner suite, situated on the premium northwest facing 23rd floor. This two-bedroom and den plan exudes elegance and sophistication, nestled in the heart of downtown Kelowna within the sleek 25-story Brooklyn tower. Interior highlights include neutral color palettes, bold matte black cabinet hardware & kitchen faucet, sleek stainless appliances, and quartz countertops throughout. The pinnacle of Brooklyn's amenities is its stunning rooftop patio & indoor club lounge on the 25th floor, offering unparalleled panoramic views of Okanagan Lake. Owners also have access to a common party room for entertaining guests year-round. Room measurements are approximate. (id:53701)
Property Details
| MLS® Number | 10315217 |
| Property Type | Single Family |
| Neigbourhood | Kelowna North |
| Community Name | Brooklyn |
| Amenities Near By | Public Transit, Recreation, Schools, Shopping |
| Community Features | Family Oriented, Recreational Facilities |
| Features | Central Island |
| Parking Space Total | 1 |
| Storage Type | Storage, Locker |
| View Type | City View, Lake View, View Of Water, View (panoramic) |
| Water Front Type | Other |
Building
| Bathroom Total | 2 |
| Bedrooms Total | 2 |
| Amenities | Party Room, Recreation Centre, Storage - Locker |
| Appliances | Refrigerator, Dishwasher, Dryer, Range - Electric, Microwave, Washer |
| Constructed Date | 2021 |
| Cooling Type | Central Air Conditioning |
| Fire Protection | Sprinkler System-fire, Smoke Detector Only |
| Flooring Type | Carpeted, Tile, Vinyl |
| Heating Fuel | Electric |
| Stories Total | 1 |
| Size Interior | 1,031 Ft2 |
| Type | Apartment |
| Utility Water | Municipal Water |
Parking
| Underground |
Land
| Acreage | No |
| Fence Type | Not Fenced |
| Land Amenities | Public Transit, Recreation, Schools, Shopping |
| Sewer | Municipal Sewage System |
| Size Total Text | Under 1 Acre |
| Zoning Type | Unknown |
Rooms
| Level | Type | Length | Width | Dimensions |
|---|---|---|---|---|
| Main Level | Dining Room | 13'10'' x 8'0'' | ||
| Main Level | 3pc Ensuite Bath | 5'4'' x 8'2'' | ||
| Main Level | 4pc Ensuite Bath | 11'6'' x 4'11'' | ||
| Main Level | Living Room | 13'10'' x 10'5'' | ||
| Main Level | Den | 6'10'' x 6'2'' | ||
| Main Level | Bedroom | 14'9'' x 10'6'' | ||
| Main Level | Primary Bedroom | 11'5'' x 11'4'' | ||
| Main Level | Kitchen | 13'9'' x 9'8'' |
https://www.realtor.ca/real-estate/26955866/1471-st-paul-street-unit-2306-kelowna-kelowna-north
Contact Us
Contact us for more information
















