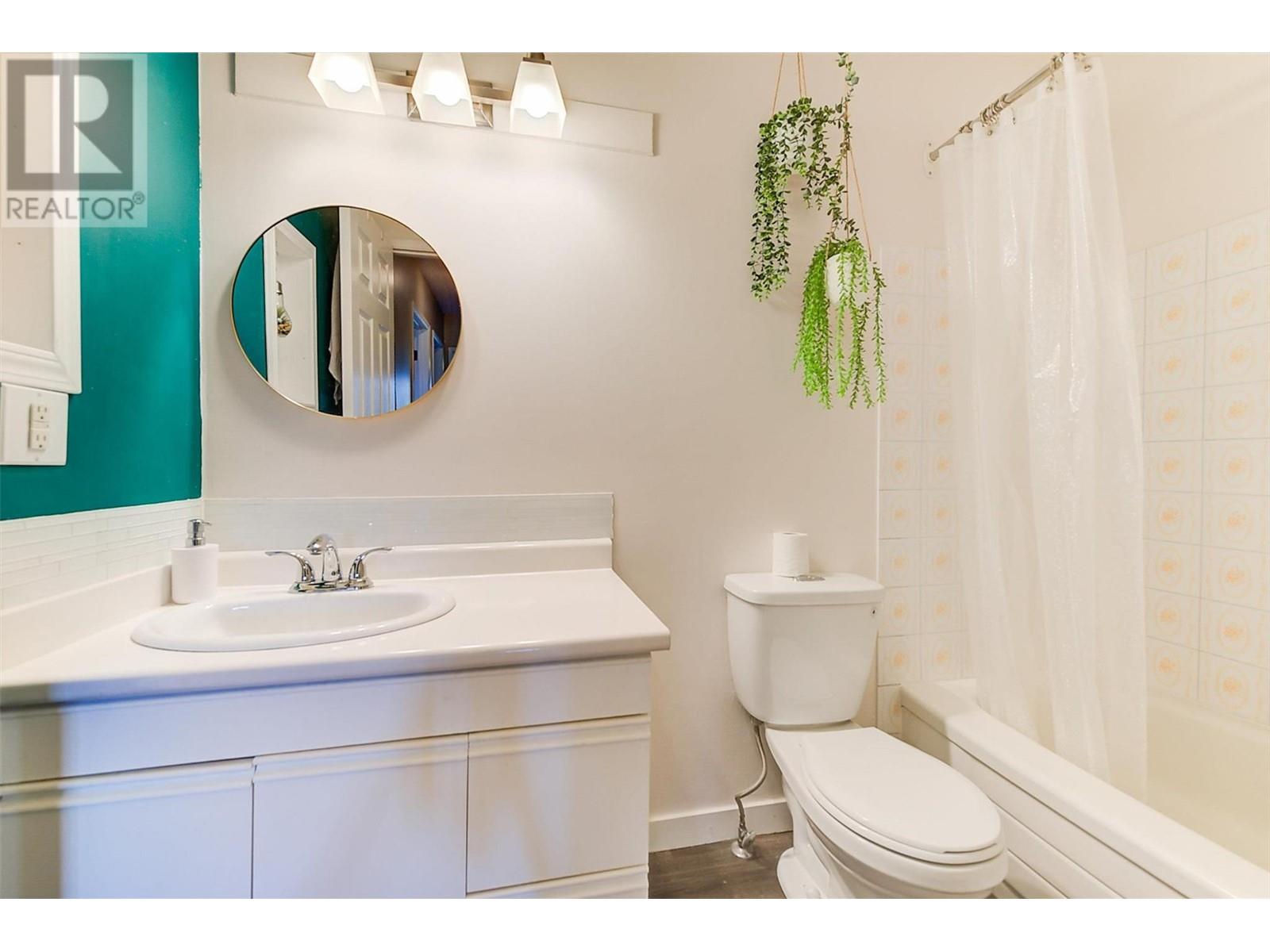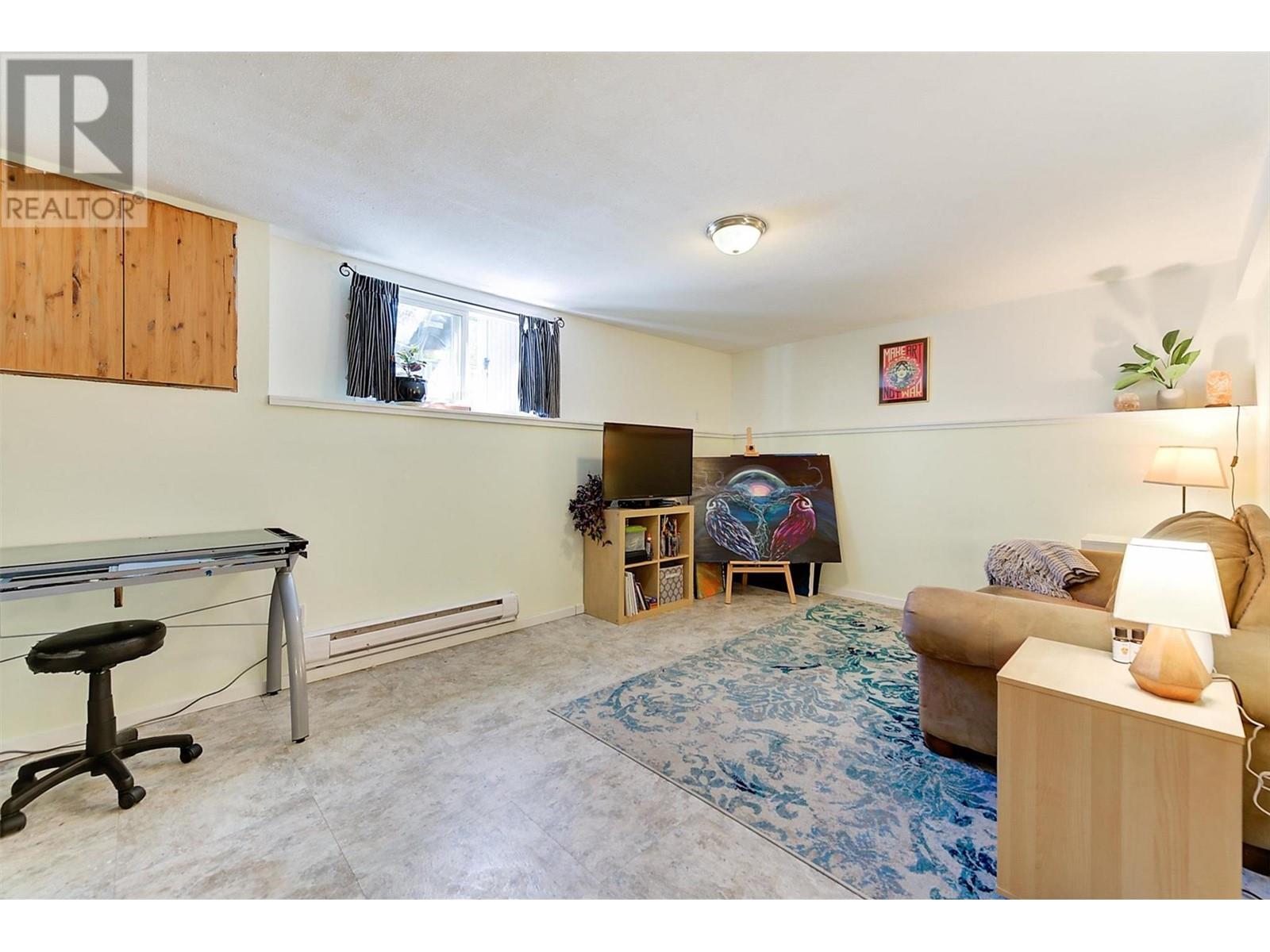1471 Inkar Road Unit# 6 Kelowna, British Columbia V1Y 8J1
$559,000Maintenance, Reserve Fund Contributions, Ground Maintenance, Property Management, Other, See Remarks, Water
$416.88 Monthly
Maintenance, Reserve Fund Contributions, Ground Maintenance, Property Management, Other, See Remarks, Water
$416.88 MonthlyAdorable, family-ready 3 Bdrm (potential for 4th), 2 full bath (527 SF townhome. Bright spacious end unit. Ideal for first-time homebuyers, a young family or a family with teens. 2 full bathrooms & 3 Bedrooms up plus 4th separate room on lower level ideal for den or bedroom (needs window). Also a huge additional rec room on lower level and full bathroom -- great independent living area. Central location with private fenced yard & patio. One block to A.S. Matheson elementary; walk to high school. 1/2 block to Transit. 2 parking stalls & Green space in complex. (id:53701)
Property Details
| MLS® Number | 10318584 |
| Property Type | Single Family |
| Neigbourhood | Springfield/Spall |
| Community Name | Mountainview Estates |
| CommunityFeatures | Rentals Allowed |
| ParkingSpaceTotal | 2 |
| Structure | Playground |
Building
| BathroomTotal | 2 |
| BedroomsTotal | 3 |
| Appliances | Refrigerator, Dishwasher, Range - Electric, Washer & Dryer |
| ConstructedDate | 1979 |
| ConstructionStyleAttachment | Attached |
| CoolingType | Wall Unit |
| ExteriorFinish | Wood |
| FireplaceFuel | Wood |
| FireplacePresent | Yes |
| FireplaceType | Conventional |
| FlooringType | Mixed Flooring |
| HeatingFuel | Electric |
| HeatingType | Baseboard Heaters |
| StoriesTotal | 2 |
| SizeInterior | 1527 Sqft |
| Type | Row / Townhouse |
| UtilityWater | Municipal Water |
Parking
| Stall |
Land
| Acreage | No |
| FenceType | Fence |
| Sewer | Municipal Sewage System |
| SizeTotalText | Under 1 Acre |
| ZoningType | Unknown |
Rooms
| Level | Type | Length | Width | Dimensions |
|---|---|---|---|---|
| Second Level | 4pc Bathroom | Measurements not available | ||
| Second Level | Bedroom | 9'1'' x 8'8'' | ||
| Second Level | Bedroom | 12'3'' x 10'3'' | ||
| Second Level | Primary Bedroom | 12'4'' x 10'4'' | ||
| Basement | Full Bathroom | 9'3'' x 9'7'' | ||
| Basement | Den | 13'3'' x 8'5'' | ||
| Basement | Family Room | 18'9'' x 14'9'' | ||
| Main Level | Dining Room | 8'9'' x 9'0'' | ||
| Main Level | Kitchen | 8'7'' x 10'3'' | ||
| Main Level | Living Room | 16'7'' x 16'1'' |
https://www.realtor.ca/real-estate/27120235/1471-inkar-road-unit-6-kelowna-springfieldspall
Interested?
Contact us for more information




































