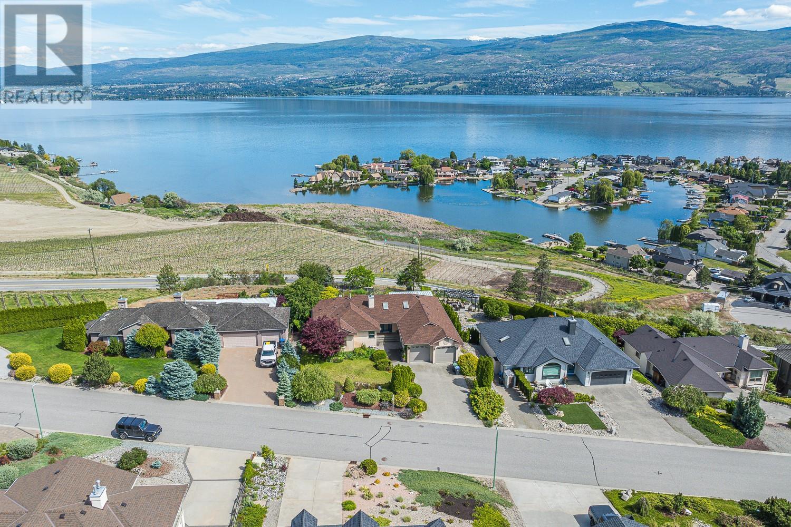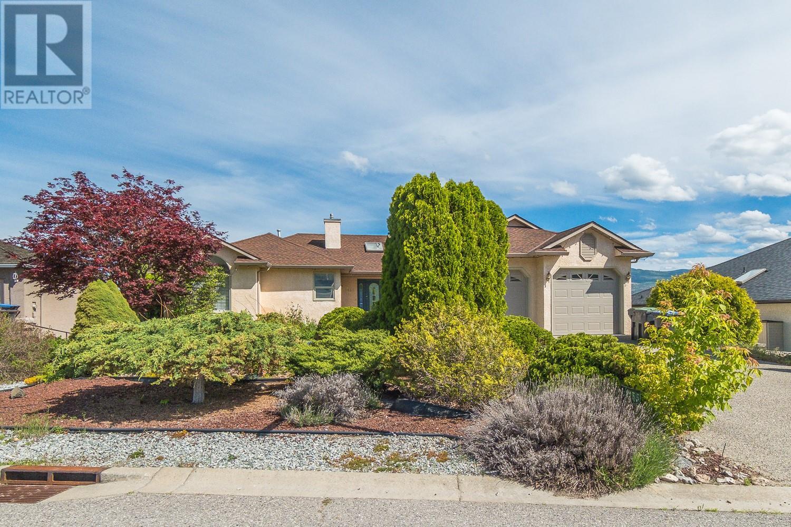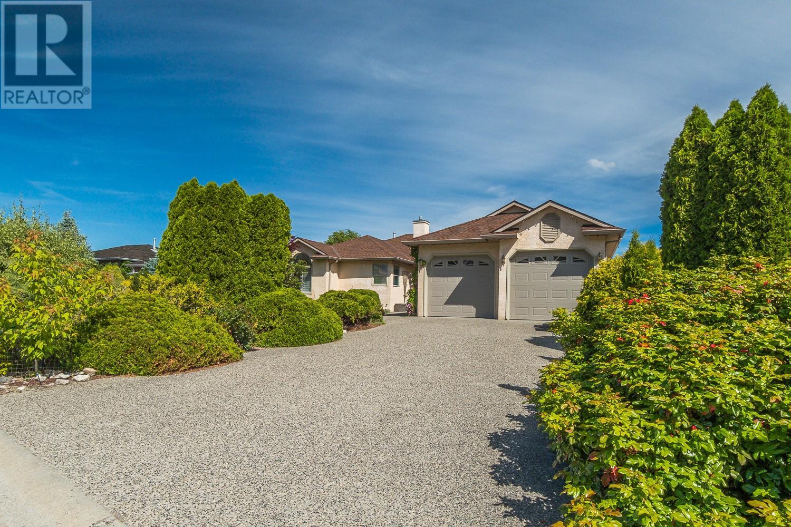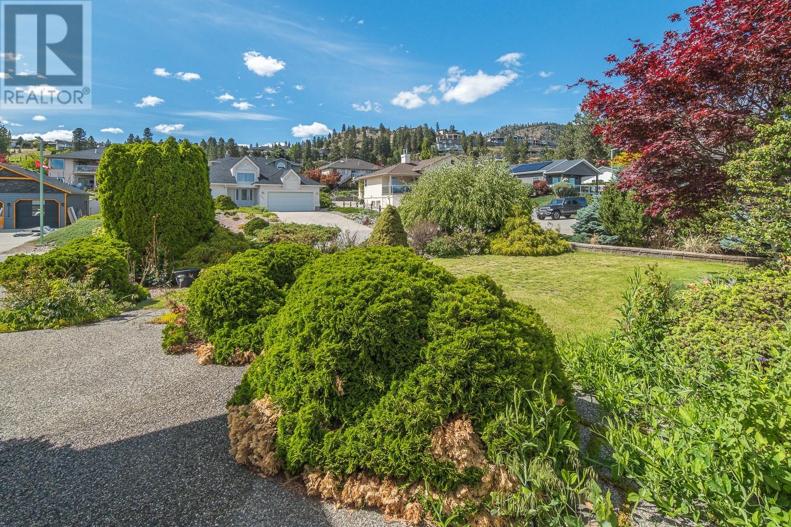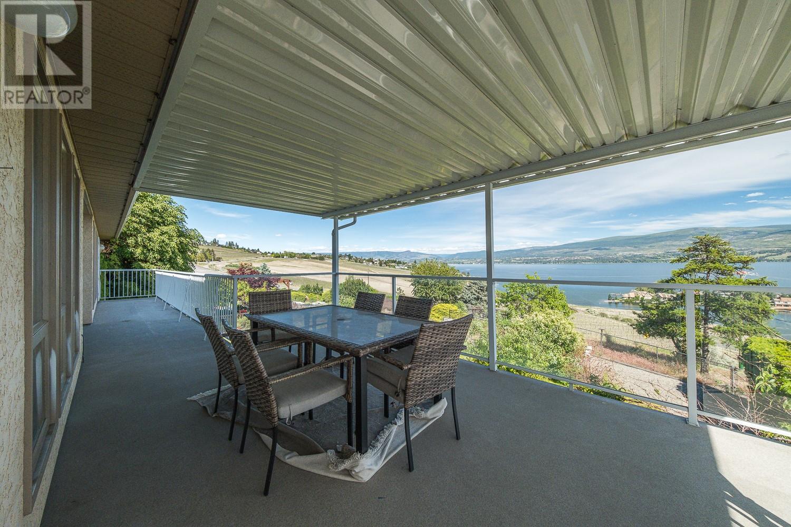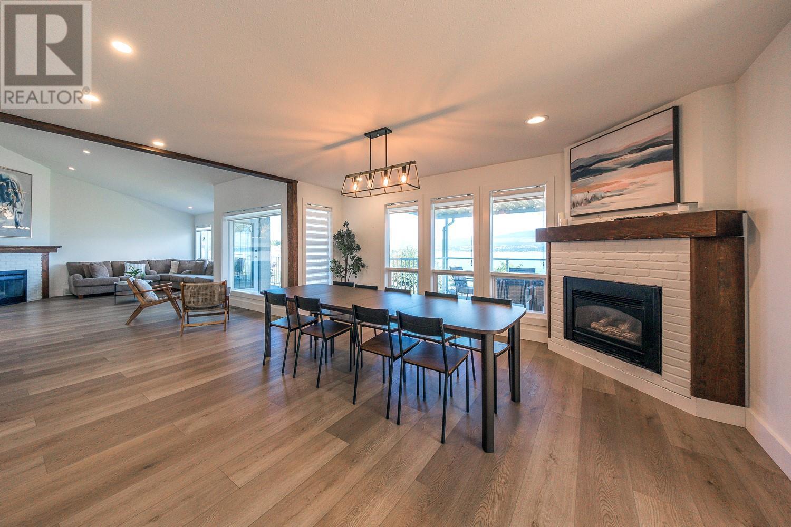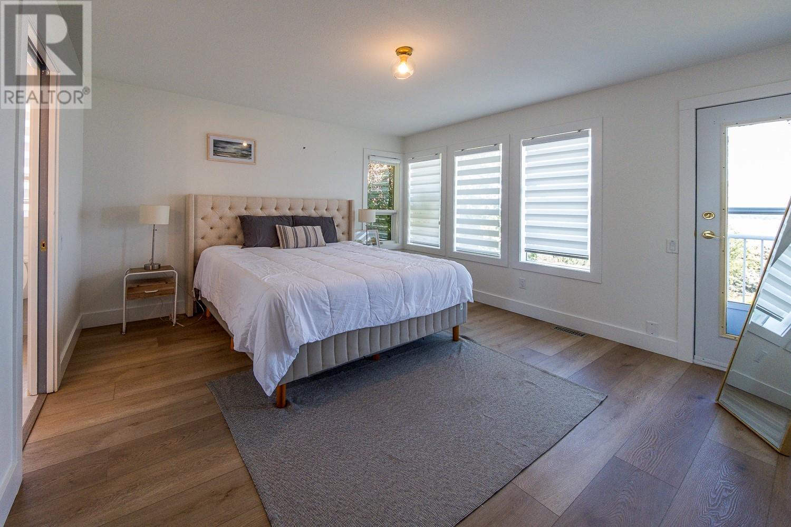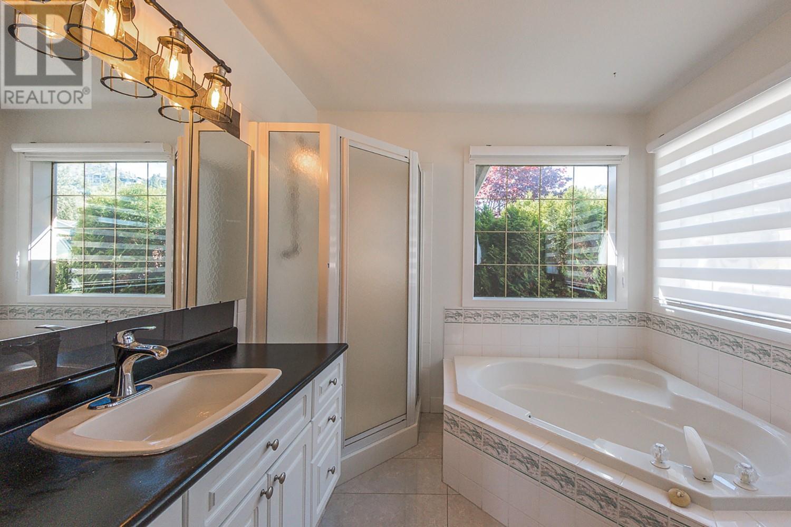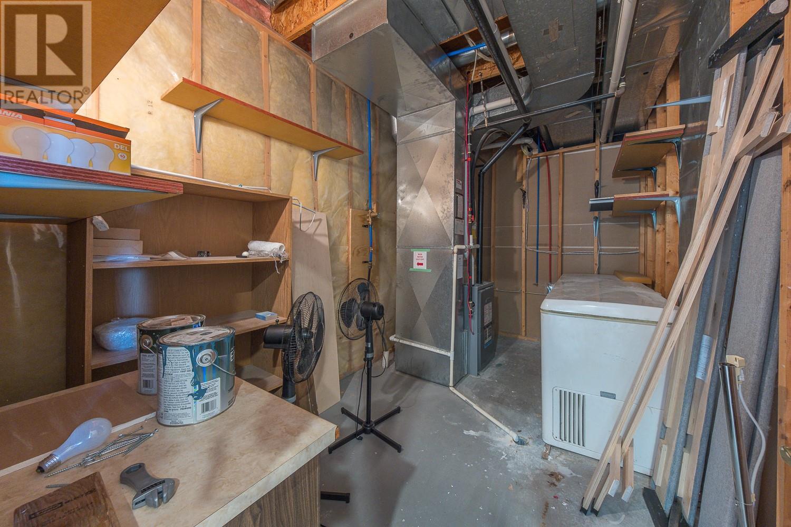6 Bedroom
4 Bathroom
3786 sqft
Ranch
Fireplace
Central Air Conditioning
Forced Air
$1,750,000
We are thrilled to present 1455 Rome Place, a breathtaking residence with some of the best views in the Okanagan. Enjoy unobstructed 180-degree panoramas of Green Bay, Okanagan Lake, and Okanagan Mountain, all nestled among West Kelowna's famous wine trails. Within walking distance to Mission Hill and Quails' Gate, this stunning 6-bedroom, 3.5-bathroom home (3 bedrooms up,3 down) was renovated in 2022. Upgrades include a new furnace, on-demand hot water, vinyl flooring, refurbished kitchen cabinets, new appliances, countertops, sinks, light fixtures, composite deck, and fresh paint. The expansive backyard, with lake views, has room for a pool and offers amazing outdoor entertaining space. Plenty of parking is available for an RV or boat. Don' t miss out on this exceptional property! (id:53701)
Property Details
|
MLS® Number
|
10316485 |
|
Property Type
|
Single Family |
|
Neigbourhood
|
Lakeview Heights |
|
CommunityFeatures
|
Pets Allowed, Rentals Allowed |
|
Features
|
Balcony |
|
ParkingSpaceTotal
|
4 |
|
ViewType
|
Unknown, Lake View, Mountain View, Valley View, View Of Water |
Building
|
BathroomTotal
|
4 |
|
BedroomsTotal
|
6 |
|
Appliances
|
Refrigerator, Dishwasher, Oven - Gas, Microwave, Washer & Dryer |
|
ArchitecturalStyle
|
Ranch |
|
ConstructedDate
|
1992 |
|
ConstructionStyleAttachment
|
Detached |
|
CoolingType
|
Central Air Conditioning |
|
ExteriorFinish
|
Stucco, Composite Siding |
|
FireProtection
|
Controlled Entry, Smoke Detector Only |
|
FireplaceFuel
|
Gas |
|
FireplacePresent
|
Yes |
|
FireplaceType
|
Unknown |
|
FlooringType
|
Tile, Vinyl |
|
HalfBathTotal
|
1 |
|
HeatingType
|
Forced Air |
|
RoofMaterial
|
Asphalt Shingle |
|
RoofStyle
|
Unknown |
|
StoriesTotal
|
2 |
|
SizeInterior
|
3786 Sqft |
|
Type
|
House |
|
UtilityWater
|
Municipal Water |
Parking
Land
|
Acreage
|
No |
|
Sewer
|
Municipal Sewage System |
|
SizeIrregular
|
0.28 |
|
SizeTotal
|
0.28 Ac|under 1 Acre |
|
SizeTotalText
|
0.28 Ac|under 1 Acre |
|
ZoningType
|
Residential |
Rooms
| Level |
Type |
Length |
Width |
Dimensions |
|
Lower Level |
3pc Bathroom |
|
|
Measurements not available |
|
Lower Level |
Utility Room |
|
|
13' x 8' |
|
Lower Level |
Storage |
|
|
5'10'' x 5'10'' |
|
Lower Level |
Storage |
|
|
19'11'' x 13' |
|
Lower Level |
Recreation Room |
|
|
34'2'' x 27'4'' |
|
Lower Level |
Bedroom |
|
|
11'11'' x 14'11'' |
|
Lower Level |
Bedroom |
|
|
12'6'' x 9'9'' |
|
Lower Level |
Bedroom |
|
|
13'2'' x 12'5'' |
|
Main Level |
3pc Bathroom |
|
|
Measurements not available |
|
Main Level |
2pc Bathroom |
|
|
Measurements not available |
|
Main Level |
4pc Ensuite Bath |
|
|
Measurements not available |
|
Main Level |
Bedroom |
|
|
12'7'' x 10' |
|
Main Level |
Bedroom |
|
|
10'4'' x 10'9'' |
|
Main Level |
Primary Bedroom |
|
|
18'6'' x 17'5'' |
|
Main Level |
Living Room |
|
|
17'3'' x 23'1'' |
|
Main Level |
Laundry Room |
|
|
7'11'' x 10'11'' |
|
Main Level |
Kitchen |
|
|
17' x 13'8'' |
|
Main Level |
Dining Room |
|
|
17'4'' x 16'4'' |
https://www.realtor.ca/real-estate/27019403/1455-rome-place-west-kelowna-lakeview-heights













