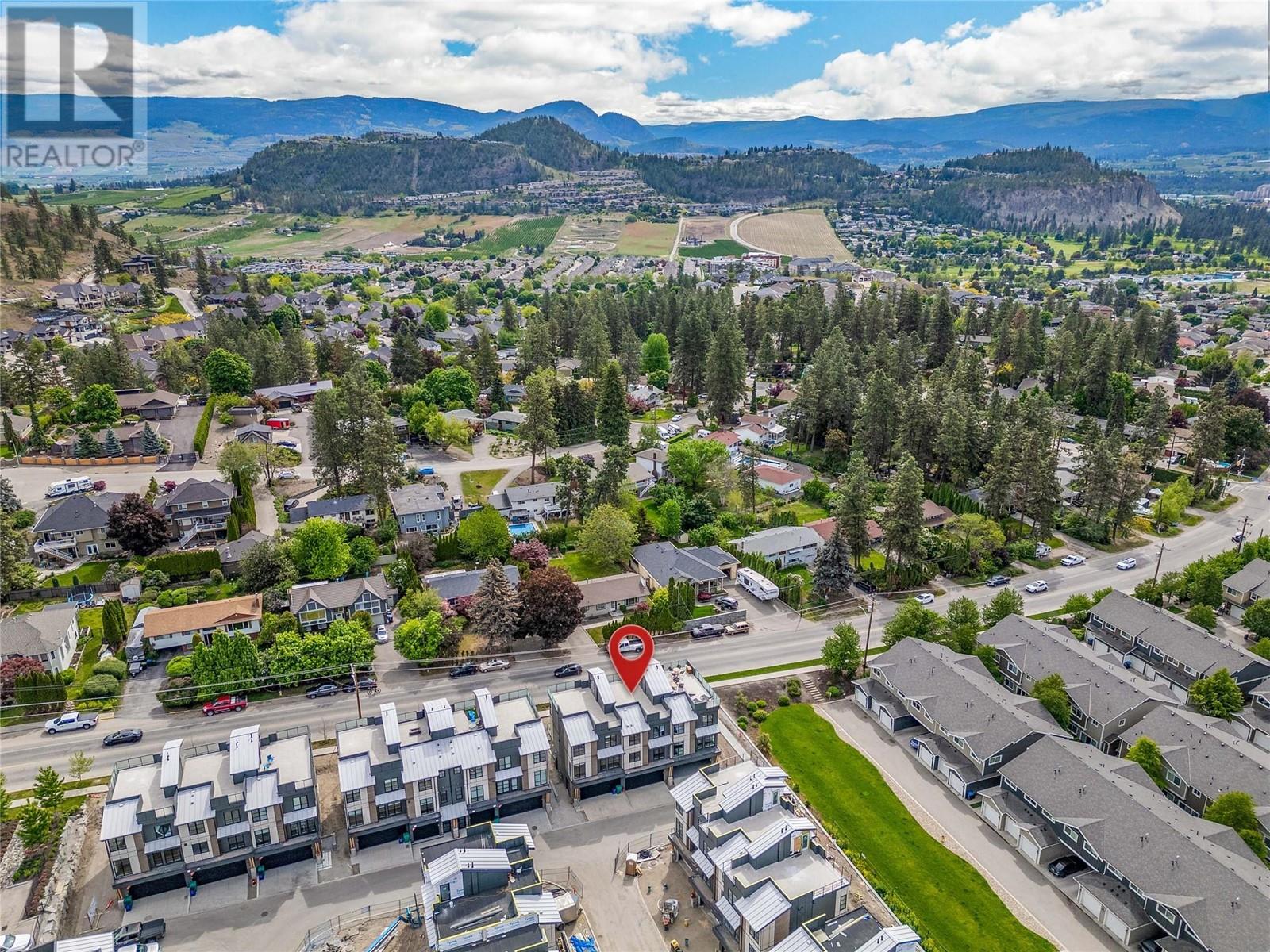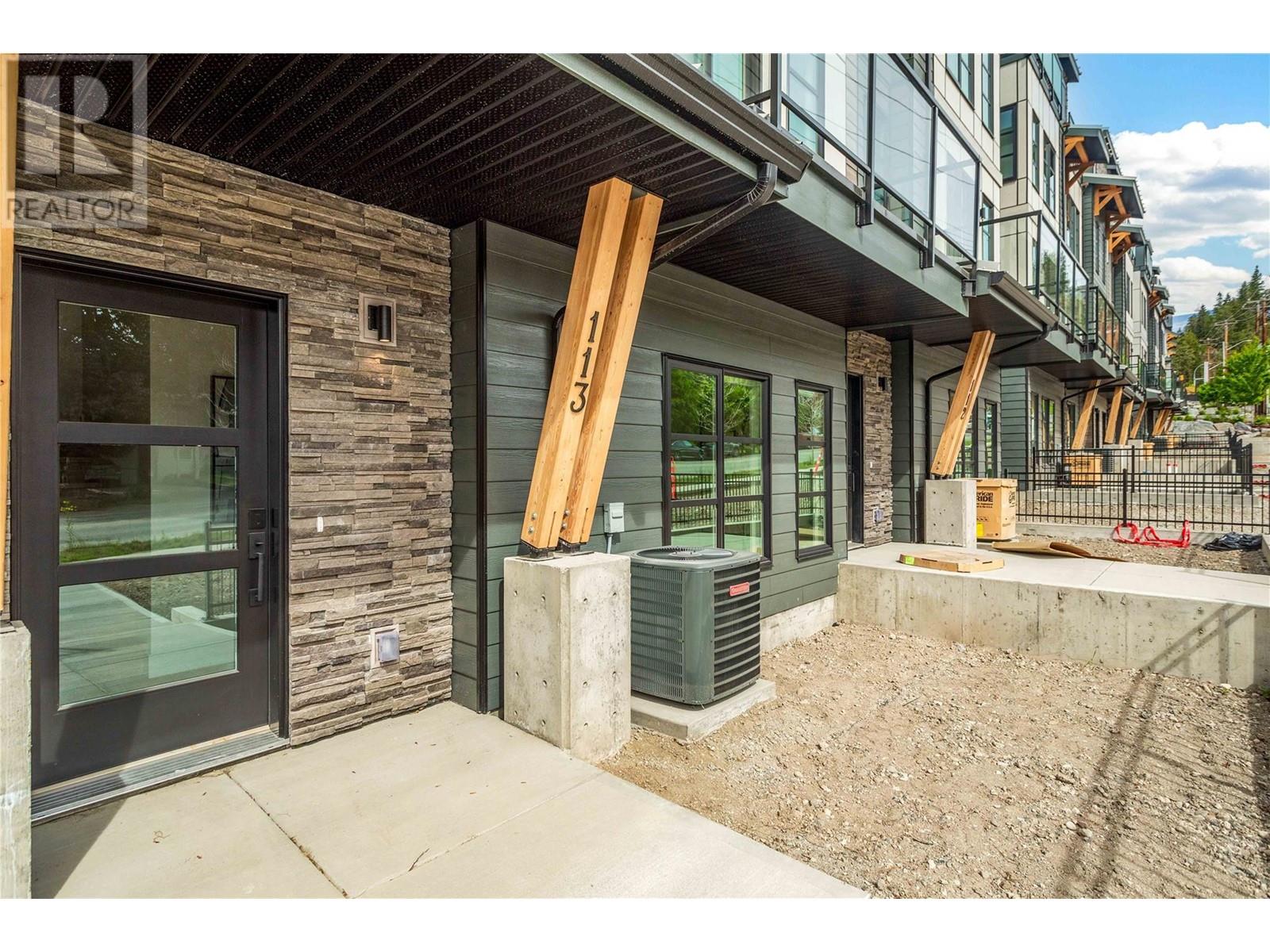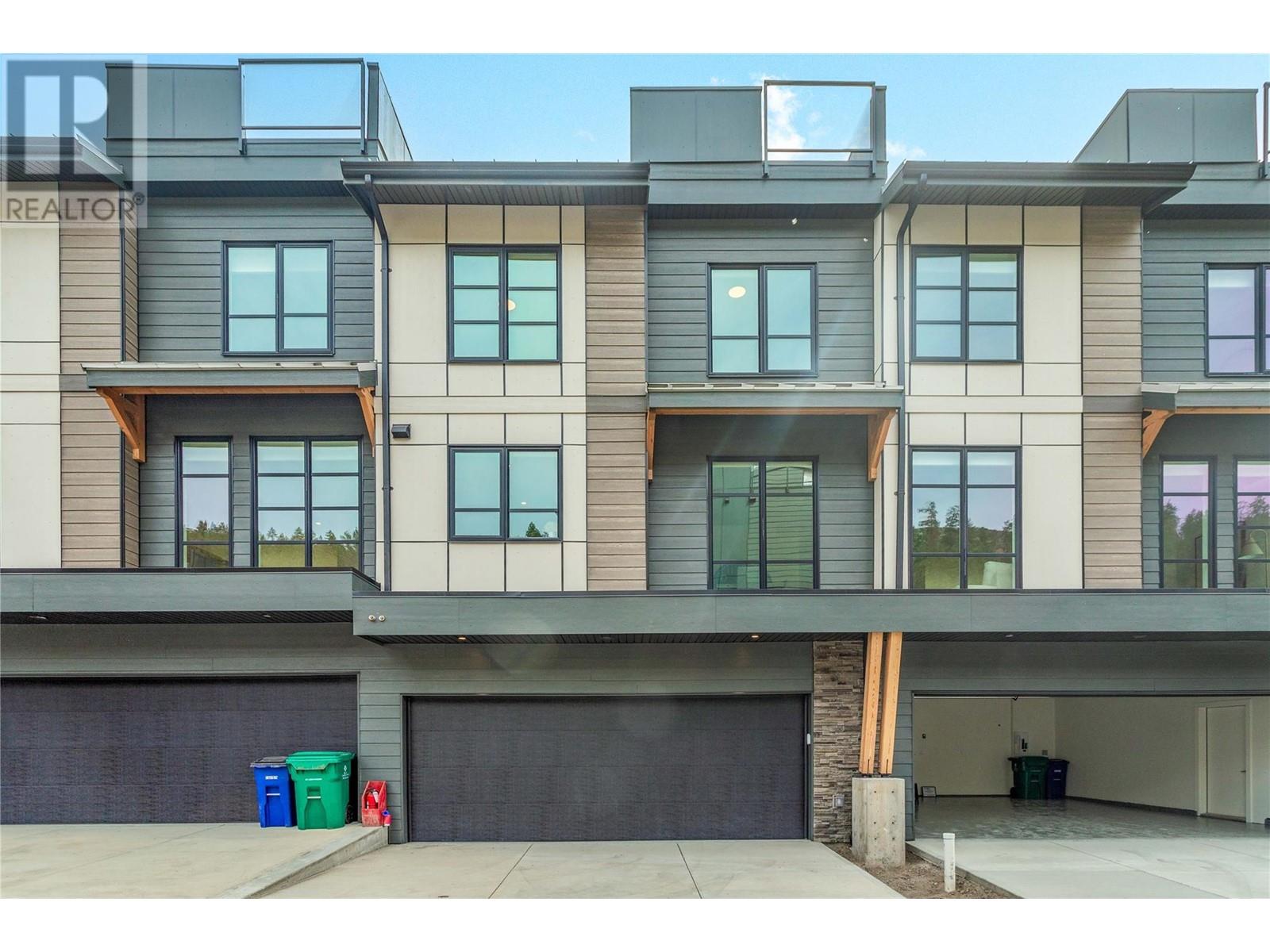1455 Cara Glen Court Unit# 113 Kelowna, British Columbia V1V 2J1
$809,900Maintenance,
$533.63 Monthly
Maintenance,
$533.63 MonthlyBRAND NEW, never lived in, 3 bedroom plus den townhome located in the private enclave at The Peaks! So close to everything Kelowna has to offer! 10 mins to the airport or the lake, 55 minutes to Big White, mere steps to hiking trails as Knox mountain and 5 minutes to fine dining and shops downtown. Relax or entertain this summer on your 508 sq.ft. rooftop terrace with spectacular views in every direction. Open concept gourmet kitchen has a center island, top of the line appliances and is overlooking your cozy family room, oversized dining area with a convenient deck for you bbq. All window coverings are included. Double car attached garage! Enjoy the luxury of a heated floor in your master bathroom. Ensuite laundry conveniently located upstairs with all three bedrooms. Powder room located on the 2nd floor. Quartz counters, vinyl plank flooring and brand new broadloom. Move in right away! Full New Home Warranty. New grass coming soon. GST applicable, unless deferred. You deserve to live here! (id:53701)
Property Details
| MLS® Number | 10325817 |
| Property Type | Single Family |
| Neigbourhood | Glenmore |
| Community Name | The Peaks |
| Community Features | Pet Restrictions |
| Parking Space Total | 2 |
| View Type | City View, Mountain View |
Building
| Bathroom Total | 3 |
| Bedrooms Total | 3 |
| Appliances | Dishwasher, Dryer, Oven - Electric, Cooktop - Gas, Microwave, Hood Fan, Washer/dryer Stack-up |
| Constructed Date | 2024 |
| Construction Style Attachment | Attached |
| Cooling Type | Central Air Conditioning |
| Flooring Type | Carpeted, Vinyl |
| Half Bath Total | 1 |
| Heating Type | Forced Air |
| Stories Total | 3 |
| Size Interior | 1,487 Ft2 |
| Type | Row / Townhouse |
| Utility Water | Municipal Water |
Parking
| Attached Garage | 2 |
Land
| Acreage | No |
| Sewer | Municipal Sewage System |
| Size Total Text | Under 1 Acre |
| Zoning Type | Unknown |
Rooms
| Level | Type | Length | Width | Dimensions |
|---|---|---|---|---|
| Second Level | Living Room | 14' x 12'4'' | ||
| Second Level | Full Ensuite Bathroom | '' | ||
| Second Level | Bedroom | 9'4'' x 8'4'' | ||
| Second Level | Dining Room | 10'6'' x 9'5'' | ||
| Second Level | Family Room | 12'6'' x 10' | ||
| Second Level | Kitchen | 14'0'' x 12'4'' | ||
| Third Level | Full Bathroom | Measurements not available | ||
| Third Level | Partial Bathroom | Measurements not available | ||
| Third Level | Bedroom | 10'0'' x 8'0'' | ||
| Third Level | Primary Bedroom | 14' x 9'7'' | ||
| Main Level | Den | 9'2'' x 7' |
https://www.realtor.ca/real-estate/27519511/1455-cara-glen-court-unit-113-kelowna-glenmore
Contact Us
Contact us for more information










































