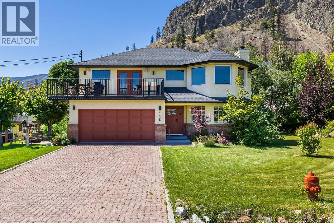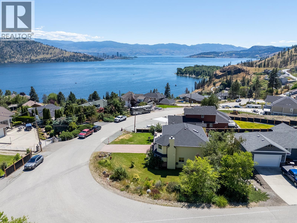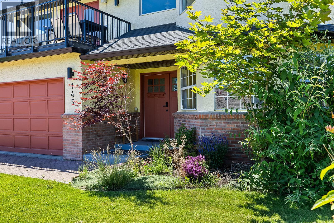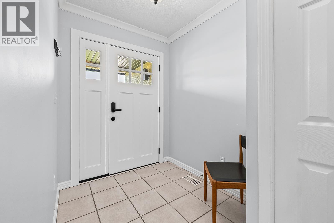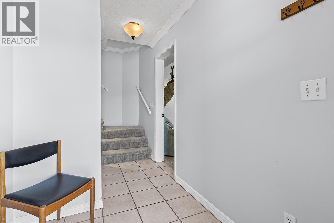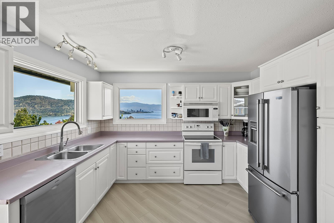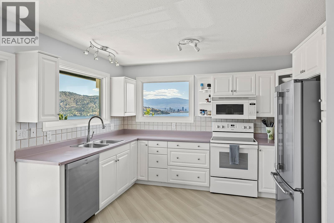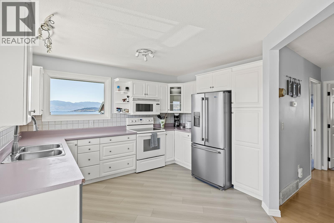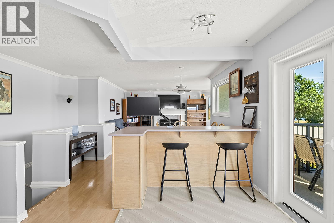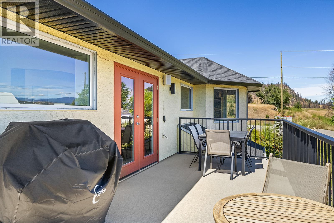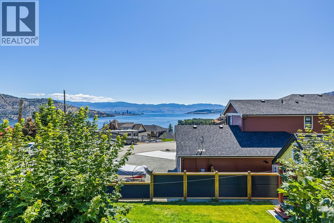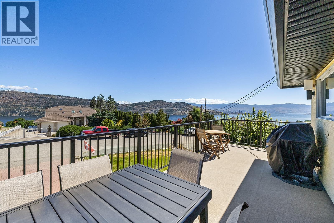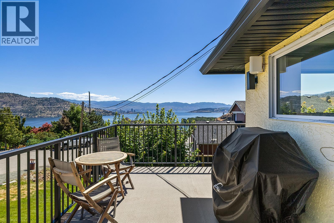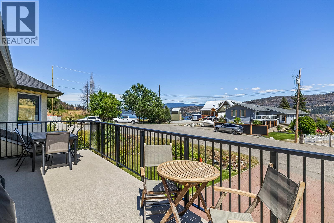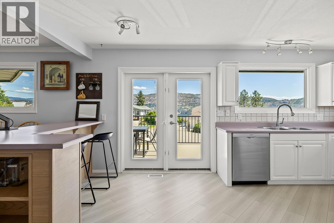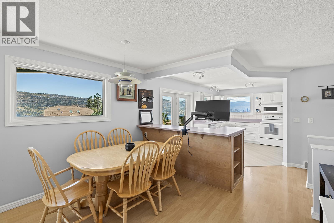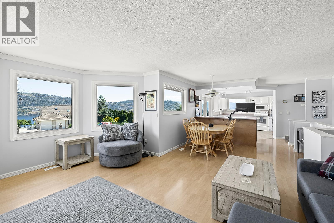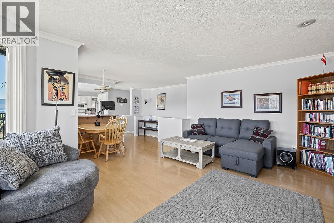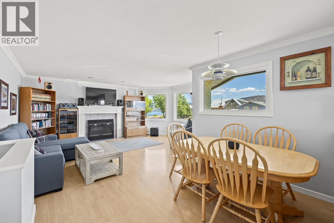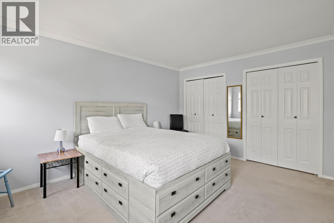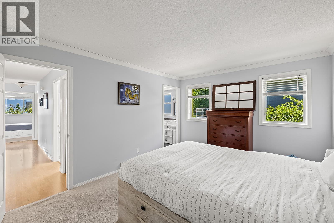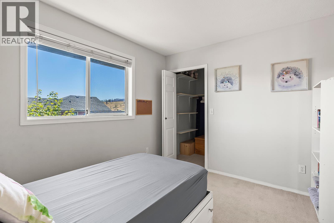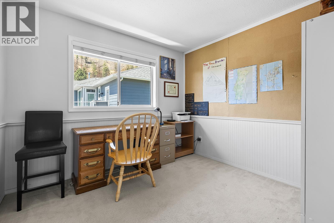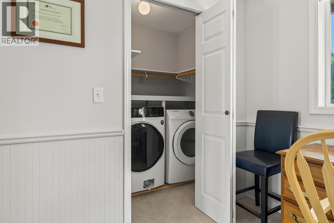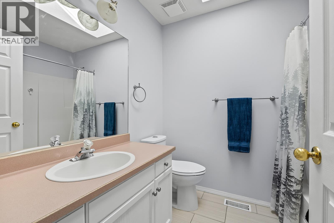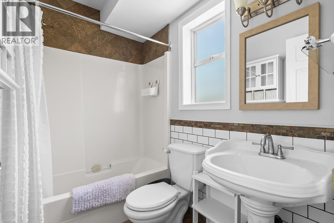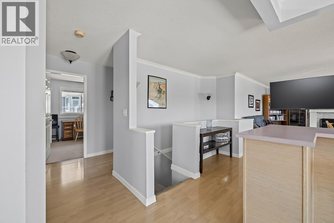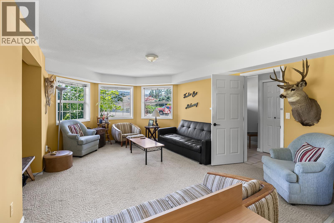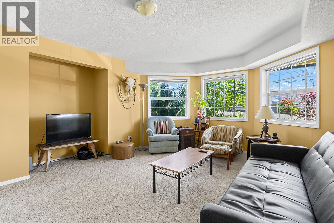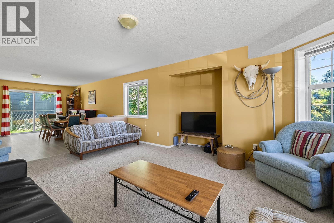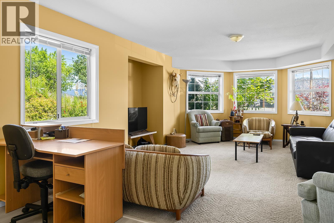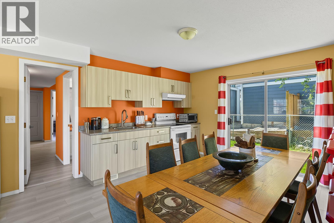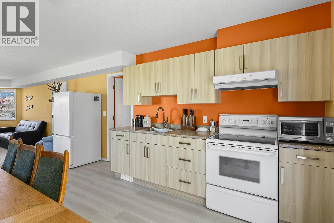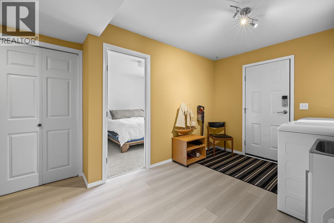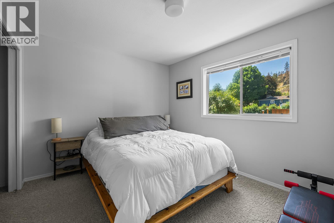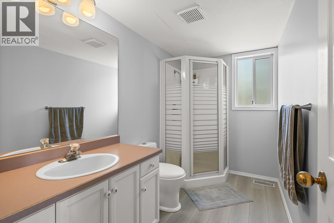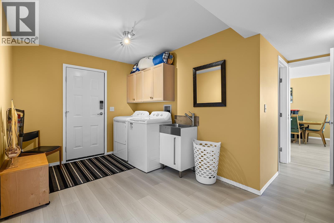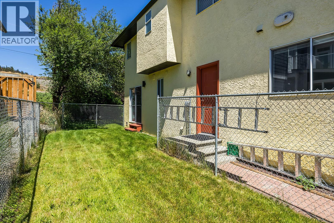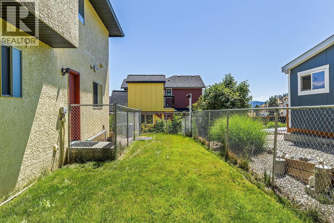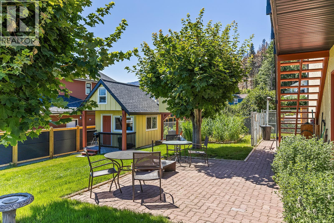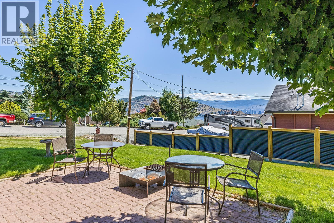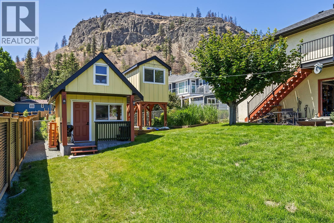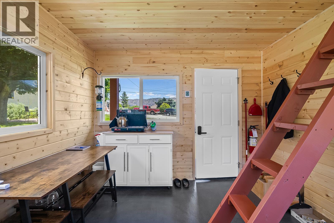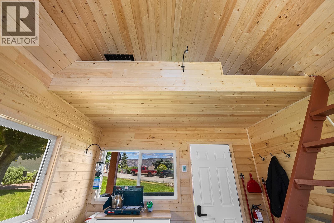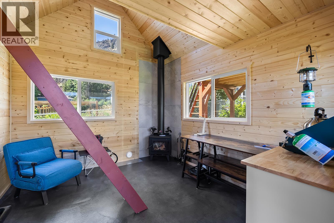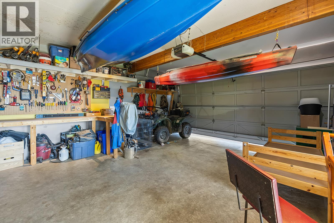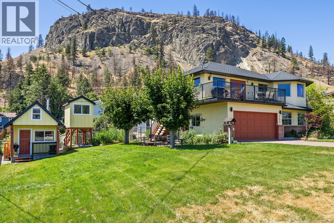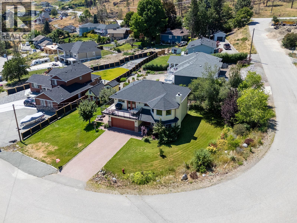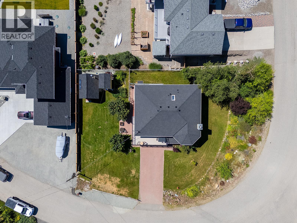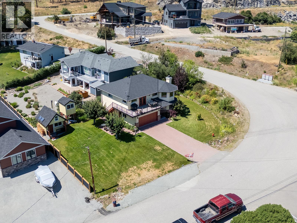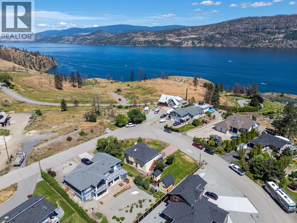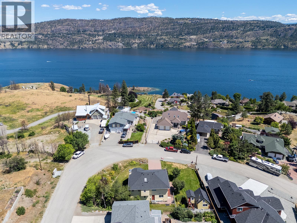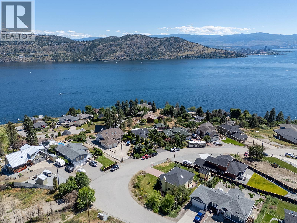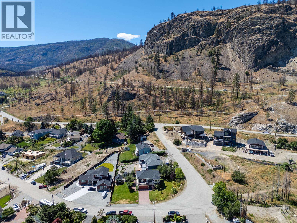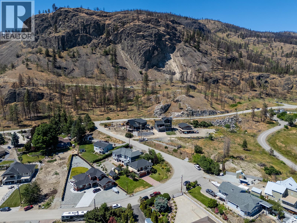4 Bedroom
3 Bathroom
2,260 ft2
Fireplace
Central Air Conditioning
Forced Air, See Remarks
Landscaped, Level, Underground Sprinkler
$899,900
Massive lakeviews define this beautifully updated 4 bed, 3 bath, 2,260 sq. ft. home. The main level offers 3 bedrooms and 2 bathrooms, a bright living space with updated lighting, new kitchen flooring, a new fridge and dishwasher, plus a wraparound deck that showcases panoramic views stretching across Okanagan Lake. The primary bedroom includes a large closet and 4-pce ensuite. The lower level has been fully renovated with its own laundry, new floors, new kitchen, and fresh paint. Recent updates include full exterior paint, giving the home a fresh, modern look. Additional features: double garage, underground irrigation, fenced dog run, and a brand new cabin, with a sleeping loft and a WETT Certified wood burning stove. This move-in ready property combines income flexibility, updated living spaces, and some of the best lake views the Okanagan has to offer (id:53701)
Property Details
|
MLS® Number
|
10358851 |
|
Property Type
|
Single Family |
|
Neigbourhood
|
Westside Road |
|
Amenities Near By
|
Park |
|
Community Features
|
Family Oriented |
|
Features
|
Cul-de-sac, Level Lot, Corner Site, Irregular Lot Size, One Balcony |
|
Parking Space Total
|
2 |
|
Road Type
|
Cul De Sac |
|
View Type
|
City View, Lake View, Mountain View, View (panoramic) |
Building
|
Bathroom Total
|
3 |
|
Bedrooms Total
|
4 |
|
Appliances
|
Refrigerator, Dishwasher, Dryer, Range - Electric, Microwave, Washer |
|
Constructed Date
|
1990 |
|
Construction Style Attachment
|
Detached |
|
Cooling Type
|
Central Air Conditioning |
|
Exterior Finish
|
Brick, Stucco |
|
Fire Protection
|
Smoke Detector Only |
|
Fireplace Fuel
|
Wood |
|
Fireplace Present
|
Yes |
|
Fireplace Total
|
1 |
|
Fireplace Type
|
Conventional |
|
Flooring Type
|
Carpeted, Ceramic Tile, Laminate, Vinyl |
|
Heating Type
|
Forced Air, See Remarks |
|
Roof Material
|
Asphalt Shingle |
|
Roof Style
|
Unknown |
|
Stories Total
|
2 |
|
Size Interior
|
2,260 Ft2 |
|
Type
|
House |
|
Utility Water
|
Community Water System |
Parking
|
Additional Parking
|
|
|
Attached Garage
|
2 |
Land
|
Access Type
|
Easy Access |
|
Acreage
|
No |
|
Land Amenities
|
Park |
|
Landscape Features
|
Landscaped, Level, Underground Sprinkler |
|
Sewer
|
Septic Tank |
|
Size Irregular
|
0.23 |
|
Size Total
|
0.23 Ac|under 1 Acre |
|
Size Total Text
|
0.23 Ac|under 1 Acre |
Rooms
| Level |
Type |
Length |
Width |
Dimensions |
|
Second Level |
4pc Ensuite Bath |
|
|
7'7'' x 4'11'' |
|
Second Level |
Primary Bedroom |
|
|
14'6'' x 11'1'' |
|
Second Level |
Bedroom |
|
|
9'11'' x 9'10'' |
|
Second Level |
Bedroom |
|
|
11'6'' x 9'2'' |
|
Second Level |
Full Bathroom |
|
|
7'8'' x 6'6'' |
|
Second Level |
Living Room |
|
|
18'0'' x 13'2'' |
|
Second Level |
Dining Room |
|
|
10'5'' x 8'3'' |
|
Second Level |
Kitchen |
|
|
15'7'' x 10'0'' |
|
Main Level |
Laundry Room |
|
|
13'2'' x 8'6'' |
|
Main Level |
Living Room |
|
|
35'1'' x 13'1'' |
|
Main Level |
Full Bathroom |
|
|
10'1'' x 5'4'' |
|
Main Level |
Bedroom |
|
|
10'6'' x 9'10'' |
https://www.realtor.ca/real-estate/28816545/145-heldon-court-kelowna-westside-road

