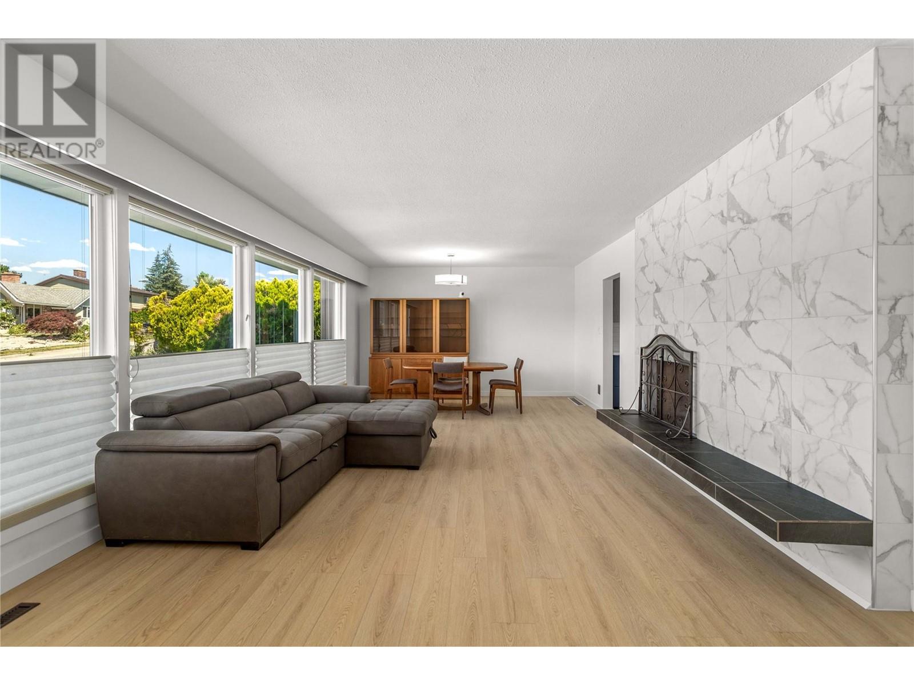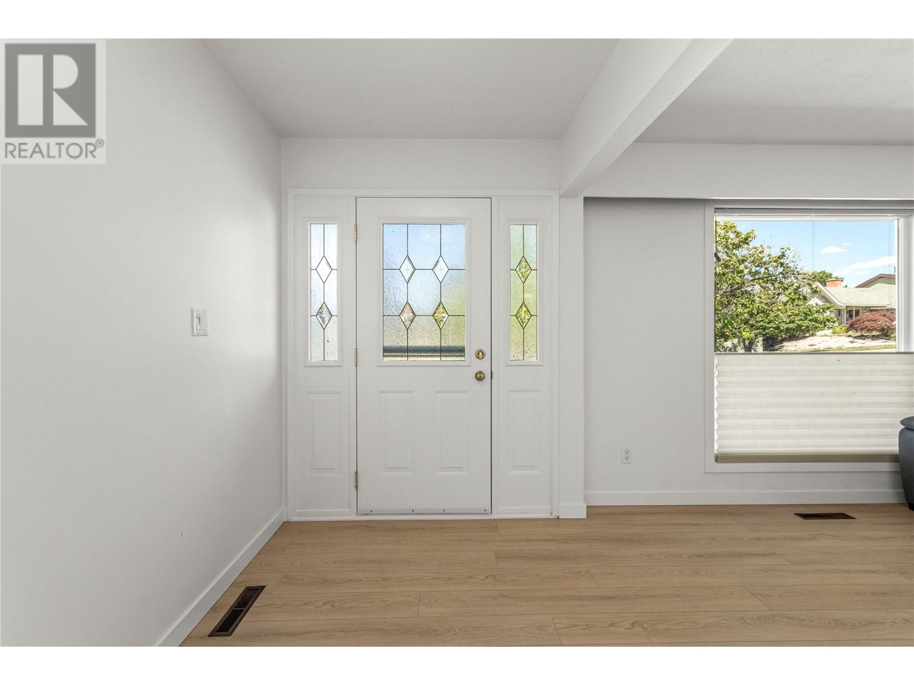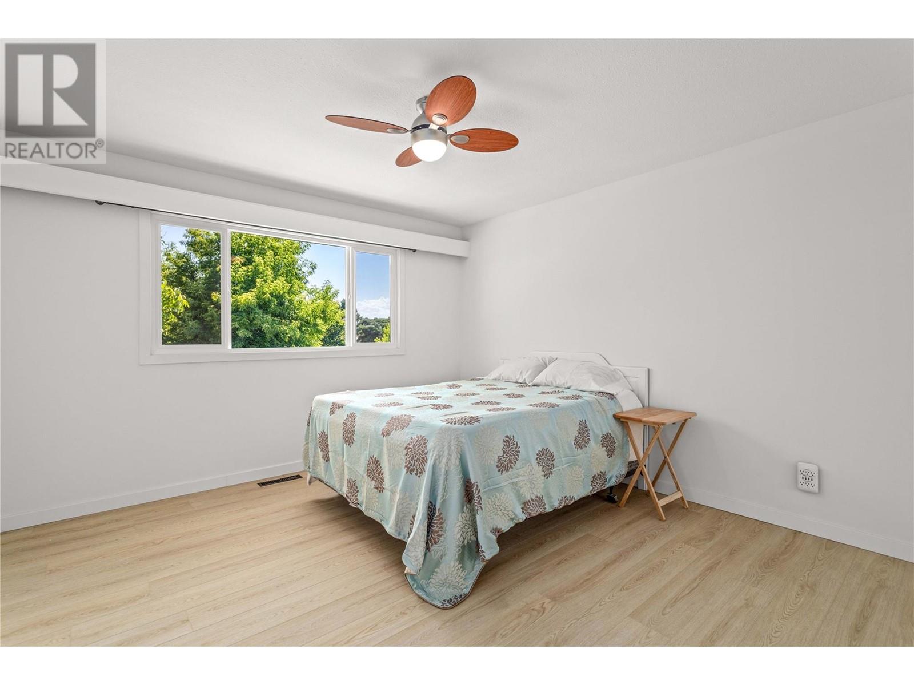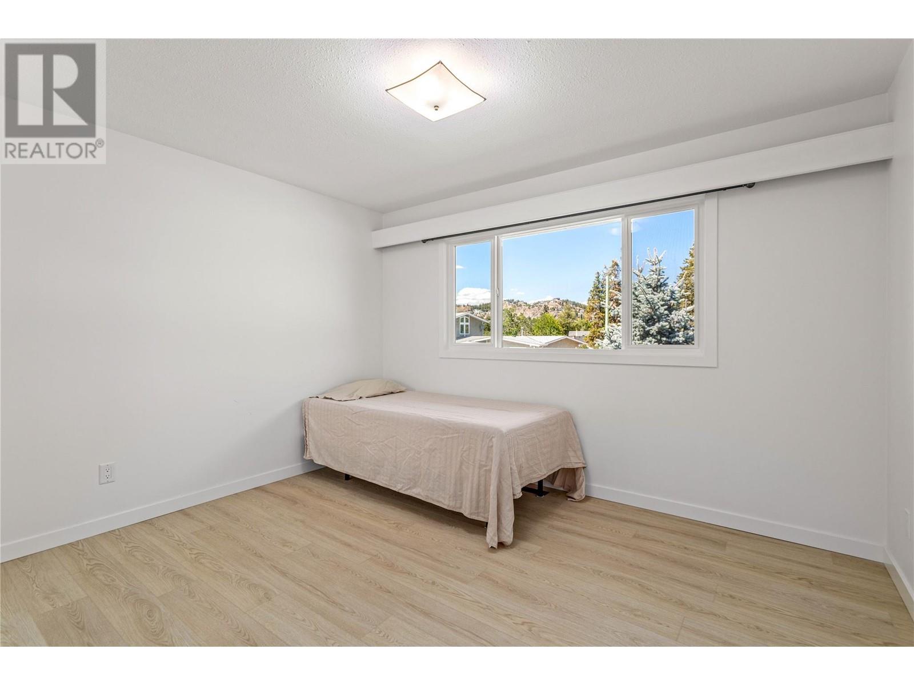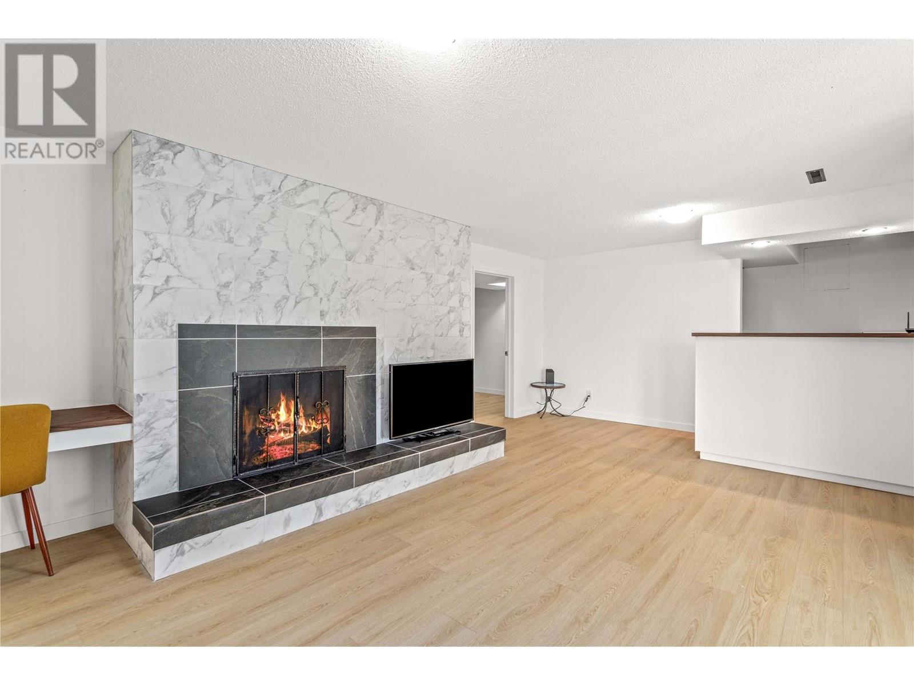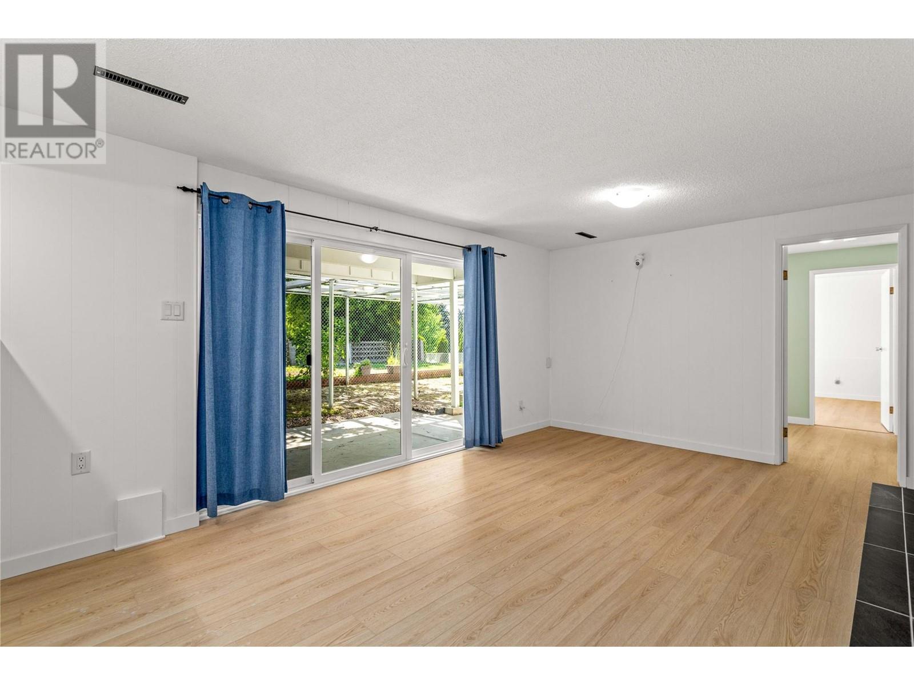4 Bedroom
2 Bathroom
2685 sqft
Ranch
Fireplace
Central Air Conditioning
Forced Air, See Remarks
$899,000
*INCREDIBLE OPPORTUNITY * Check out 1445 Alta Vista Rd! This beautiful 4 Bedroom 2 Bathroom Walk-out Rancher with $100K in modern renovations is located in the highly desirable central GLENMORE area, just a short walk/bike to downtown & amenities. BRAND NEW modern kitchen w/ all NEW appliances, large island w/ drawers & quartz countertops. Enjoy your morning coffee in the private enclosed sunroom. The bright, open living/ dining room offers plenty of natural light w/ large windows & a cozy, modern fireplace. The main level also includes 2 large bedrooms, a fully updated main bathroom & laundry room w/ new washer & dryer. New HIGH END VINYL PLANK flooring throughout the home, new patio doors & the majority of the windows have been replaced w/ high-end energy efficient windows. The lower level is ideal for entertaining, with a family room, bar, and fireplace, plus 2 additional bedrooms, a full bathroom, and plenty of storage. The oversized bedroom can also double as a games room. Walk-out access to the backyard offers a fenced area for pets and a handy workshop. *Potential to convert the lower level to 1-2 bedroom in-law suite if desired* Escape to your back yard oasis complete w/ a cute garden shed & raised beds. Lots of storage, room to park your RV & views of the downtown city lights from front yard. Zoned MF1 for future value. This tastefully updated home in an amazing family friendly neighbourhood is truly a rare find...book your showing today! (id:53701)
Property Details
|
MLS® Number
|
10325323 |
|
Property Type
|
Single Family |
|
Neigbourhood
|
Glenmore |
|
ParkingSpaceTotal
|
1 |
Building
|
BathroomTotal
|
2 |
|
BedroomsTotal
|
4 |
|
Appliances
|
Refrigerator, Dishwasher, Dryer, Cooktop - Gas, Microwave, Washer, Oven - Built-in |
|
ArchitecturalStyle
|
Ranch |
|
ConstructedDate
|
1966 |
|
ConstructionStyleAttachment
|
Detached |
|
CoolingType
|
Central Air Conditioning |
|
ExteriorFinish
|
Stucco, Wood Siding |
|
FireplaceFuel
|
Gas,wood |
|
FireplacePresent
|
Yes |
|
FireplaceType
|
Unknown,conventional |
|
FlooringType
|
Vinyl |
|
HeatingFuel
|
Electric |
|
HeatingType
|
Forced Air, See Remarks |
|
StoriesTotal
|
2 |
|
SizeInterior
|
2685 Sqft |
|
Type
|
House |
|
UtilityWater
|
Municipal Water |
Parking
Land
|
Acreage
|
No |
|
Sewer
|
Municipal Sewage System |
|
SizeIrregular
|
0.19 |
|
SizeTotal
|
0.19 Ac|under 1 Acre |
|
SizeTotalText
|
0.19 Ac|under 1 Acre |
|
ZoningType
|
Unknown |
Rooms
| Level |
Type |
Length |
Width |
Dimensions |
|
Lower Level |
Workshop |
|
|
9'11'' x 8'7'' |
|
Lower Level |
Utility Room |
|
|
12'2'' x 12'10'' |
|
Lower Level |
Storage |
|
|
4'11'' x 10'11'' |
|
Lower Level |
Recreation Room |
|
|
13'3'' x 24'1'' |
|
Lower Level |
3pc Bathroom |
|
|
5'10'' x 8'0'' |
|
Lower Level |
Bedroom |
|
|
11'9'' x 13'3'' |
|
Lower Level |
Bedroom |
|
|
12'8'' x 22'6'' |
|
Main Level |
Sunroom |
|
|
8'11'' x 20'2'' |
|
Main Level |
Laundry Room |
|
|
6'5'' x 12'2'' |
|
Main Level |
Foyer |
|
|
9'11'' x 5'10'' |
|
Main Level |
4pc Bathroom |
|
|
8'1'' x 8'2'' |
|
Main Level |
Bedroom |
|
|
10'5'' x 12'3'' |
|
Main Level |
Primary Bedroom |
|
|
12'4'' x 12'8'' |
|
Main Level |
Kitchen |
|
|
13'5'' x 24'4'' |
|
Main Level |
Dining Room |
|
|
15'1'' x 11'7'' |
|
Main Level |
Living Room |
|
|
15'1'' x 13'4'' |
https://www.realtor.ca/real-estate/27501934/1445-alta-vista-road-kelowna-glenmore








