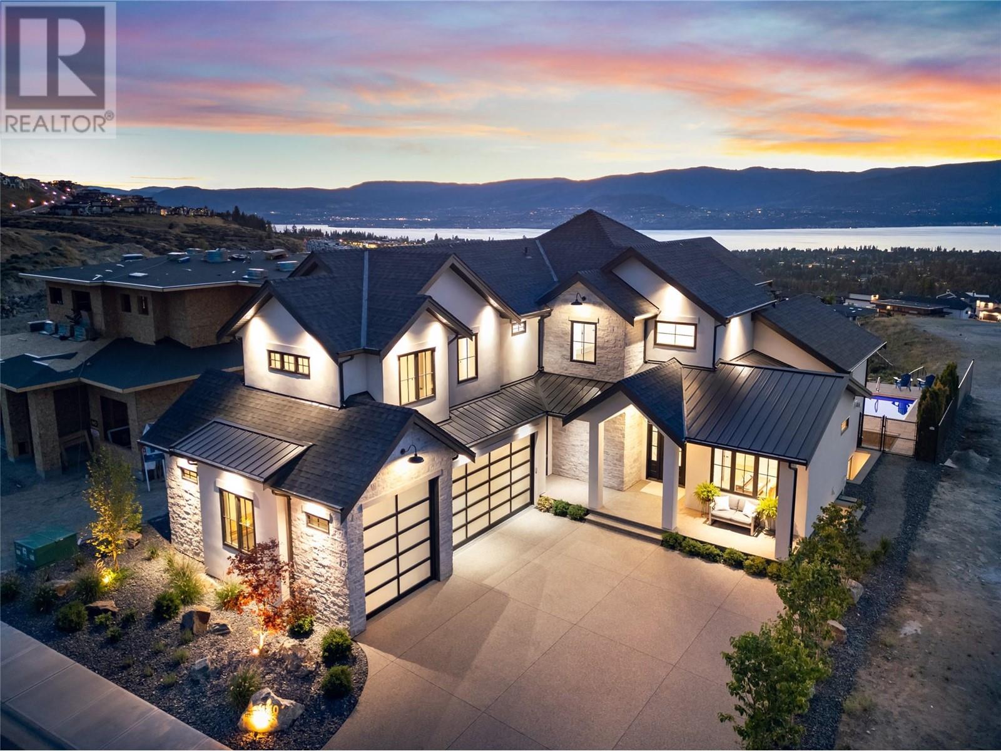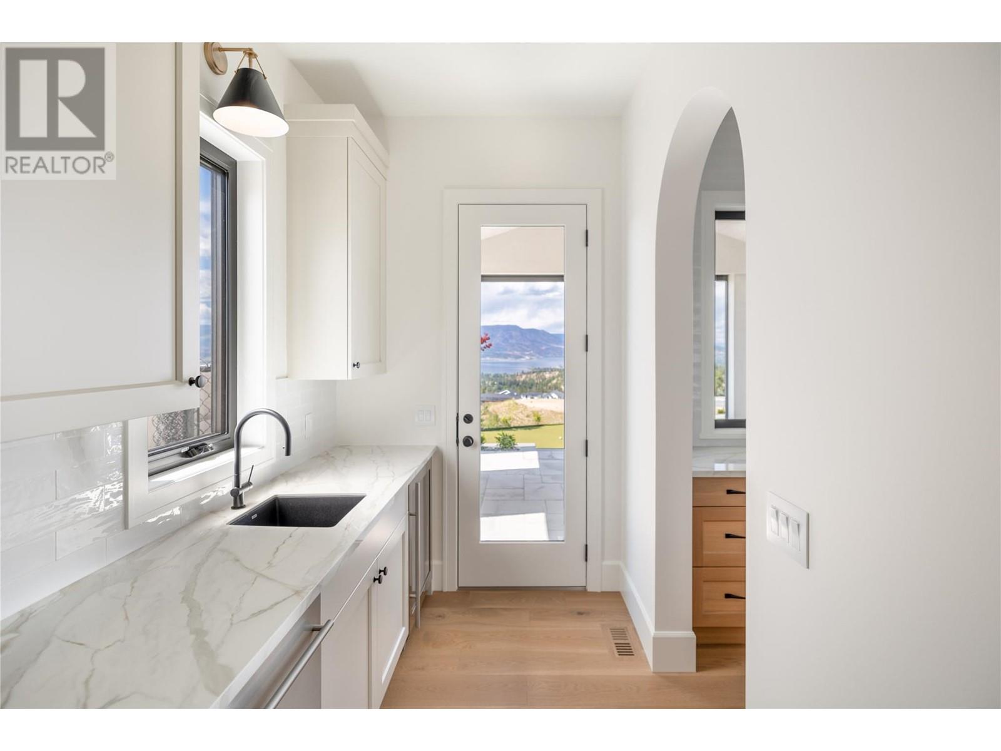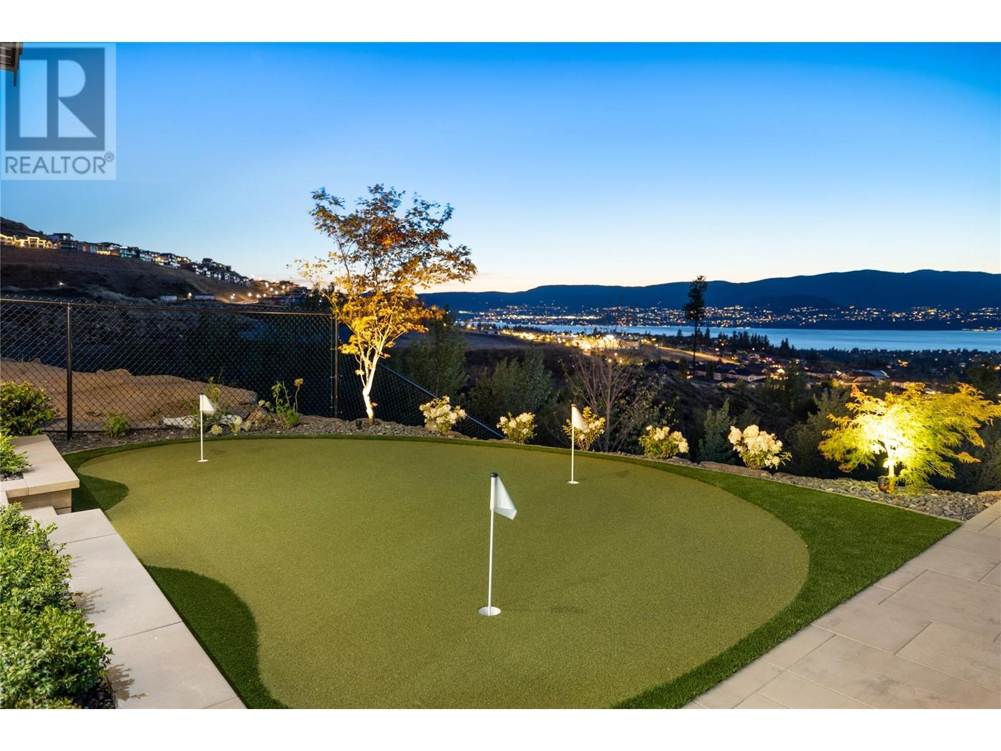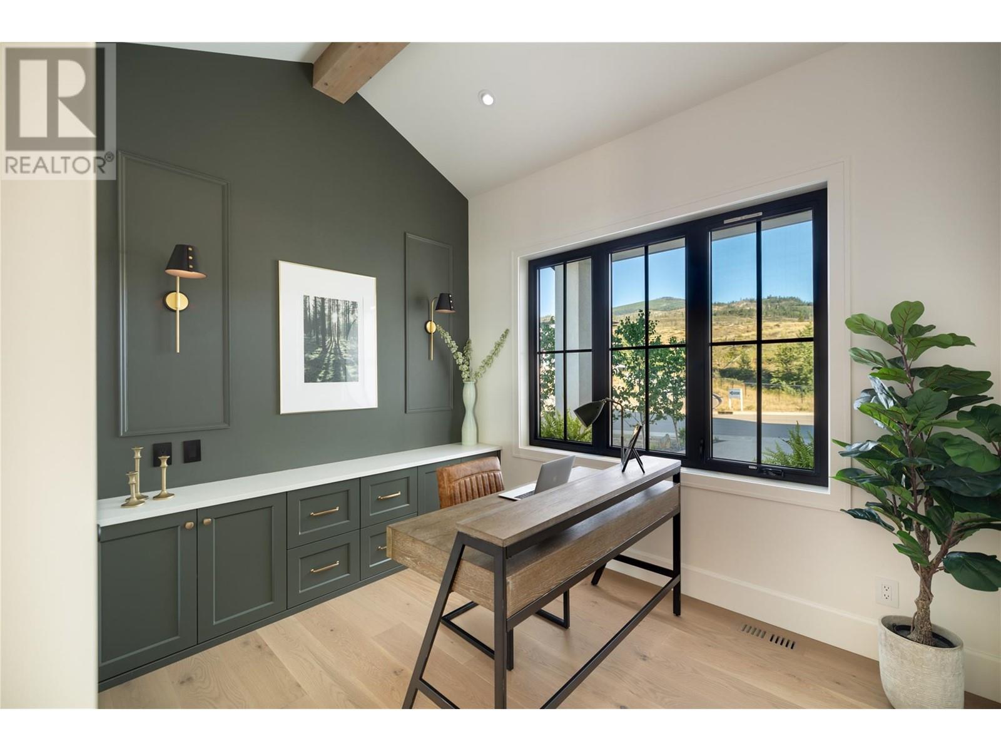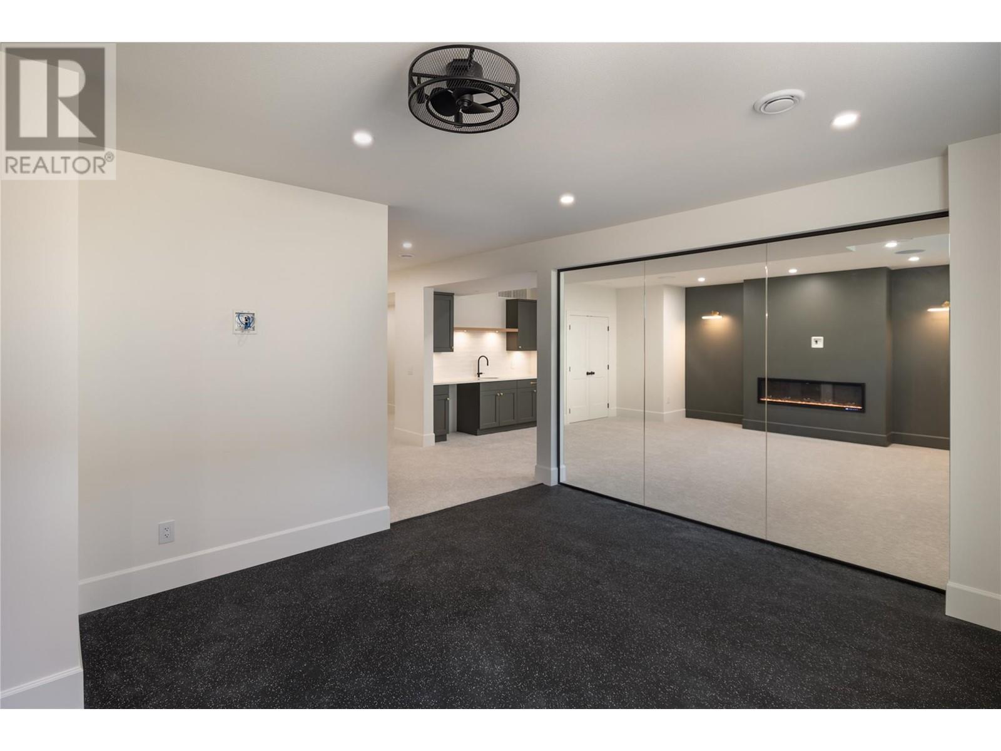5 Bedroom
5 Bathroom
4894 sqft
Fireplace
Inground Pool, Outdoor Pool, Pool
Central Air Conditioning
Forced Air
Landscaped, Level, Underground Sprinkler
$2,999,800
Every detail of this home was designed with the homeowner in mind by the very functional family layout blending perfectly with luxurious finishings. Enjoy the summer pool side with this gorgeous crafted home by Aspen Point Construction. The kitchen is a chef's dream, featuring a 48"" Wolf range, custom cabinetry in riftcut white oak, and a butler's pantry that leads to the outdoor kitchen on a vaulted deck with phantom screen. Enjoy expansive outdoor living, including large Nana doors that open to a saltwater pool with an automatic cover, stone fireplace, a putting green & unobstructed lake views. The main floor offers a den & office both complete with built-in custom cabinetry, well appointed wine room, and a vaulted great room with a unique stone and concrete fireplace enhancing the home's elegance. Convenient second laundry on the main with built-in dog wash and custom lockers. The primary suite on the upper floor serves as a sanctuary with a private deck, luxurious spa like ensuite with separate vanities and pass through the walk-in closet with direct access to the primary laundry room. Two additional bdrms & a full bathroom complete the upper floor. Downstairs host a fitness space with a floor-to-ceiling glass gym, rec room with fireplace and wet bar, & 2 more bdrms both include ensuites and walk-in closets. Nestled on a cul-de-sac in Kelowna's most esteemed neighborhood with hiking trails at your doorstep, this residence is a must-see! (id:53701)
Property Details
|
MLS® Number
|
10317891 |
|
Property Type
|
Single Family |
|
Neigbourhood
|
Upper Mission |
|
AmenitiesNearBy
|
Public Transit, Park, Recreation, Schools, Shopping |
|
CommunityFeatures
|
Family Oriented |
|
Features
|
Cul-de-sac, Level Lot, Central Island, Balcony |
|
ParkingSpaceTotal
|
5 |
|
PoolType
|
Inground Pool, Outdoor Pool, Pool |
|
RoadType
|
Cul De Sac |
|
ViewType
|
City View, Lake View, Mountain View, Valley View, View Of Water, View (panoramic) |
Building
|
BathroomTotal
|
5 |
|
BedroomsTotal
|
5 |
|
BasementType
|
Full |
|
ConstructedDate
|
2024 |
|
ConstructionStyleAttachment
|
Detached |
|
CoolingType
|
Central Air Conditioning |
|
ExteriorFinish
|
Composite Siding |
|
FireplaceFuel
|
Gas |
|
FireplacePresent
|
Yes |
|
FireplaceType
|
Unknown |
|
FlooringType
|
Hardwood |
|
HalfBathTotal
|
1 |
|
HeatingType
|
Forced Air |
|
RoofMaterial
|
Asphalt Shingle |
|
RoofStyle
|
Unknown |
|
StoriesTotal
|
3 |
|
SizeInterior
|
4894 Sqft |
|
Type
|
House |
|
UtilityWater
|
Municipal Water |
Parking
|
Attached Garage
|
3 |
|
Heated Garage
|
|
Land
|
AccessType
|
Easy Access |
|
Acreage
|
No |
|
LandAmenities
|
Public Transit, Park, Recreation, Schools, Shopping |
|
LandscapeFeatures
|
Landscaped, Level, Underground Sprinkler |
|
Sewer
|
Septic Tank |
|
SizeIrregular
|
0.23 |
|
SizeTotal
|
0.23 Ac|under 1 Acre |
|
SizeTotalText
|
0.23 Ac|under 1 Acre |
|
ZoningType
|
Unknown |
Rooms
| Level |
Type |
Length |
Width |
Dimensions |
|
Second Level |
Bedroom |
|
|
12'0'' x 13'0'' |
|
Second Level |
Full Bathroom |
|
|
12'8'' x 6'0'' |
|
Second Level |
Bedroom |
|
|
11'4'' x 13'2'' |
|
Second Level |
Laundry Room |
|
|
13'0'' x 7'6'' |
|
Second Level |
Full Ensuite Bathroom |
|
|
14'2'' x 14'6'' |
|
Second Level |
Primary Bedroom |
|
|
17'0'' x 15'6'' |
|
Basement |
Bedroom |
|
|
12'4'' x 14'9'' |
|
Basement |
Full Bathroom |
|
|
12'11'' x 5'4'' |
|
Basement |
Full Ensuite Bathroom |
|
|
5'4'' x 4'8'' |
|
Basement |
Bedroom |
|
|
12'4'' x 14'9'' |
|
Basement |
Recreation Room |
|
|
18'1'' x 20'11'' |
|
Basement |
Gym |
|
|
16'6'' x 12'8'' |
|
Main Level |
Laundry Room |
|
|
8'6'' x 7'8'' |
|
Main Level |
Office |
|
|
8'10'' x 6'2'' |
|
Main Level |
Pantry |
|
|
12'2'' x 6'2'' |
|
Main Level |
Mud Room |
|
|
11'0'' x 12'8'' |
|
Main Level |
Kitchen |
|
|
20'2'' x 10'6'' |
|
Main Level |
Dining Room |
|
|
15'8'' x 14'0'' |
|
Main Level |
Den |
|
|
9'0'' x 11'0'' |
|
Main Level |
Partial Bathroom |
|
|
6'4'' x 6'8'' |
|
Main Level |
Great Room |
|
|
18'4'' x 16'6'' |
https://www.realtor.ca/real-estate/27094220/1440-hill-spring-place-kelowna-upper-mission

