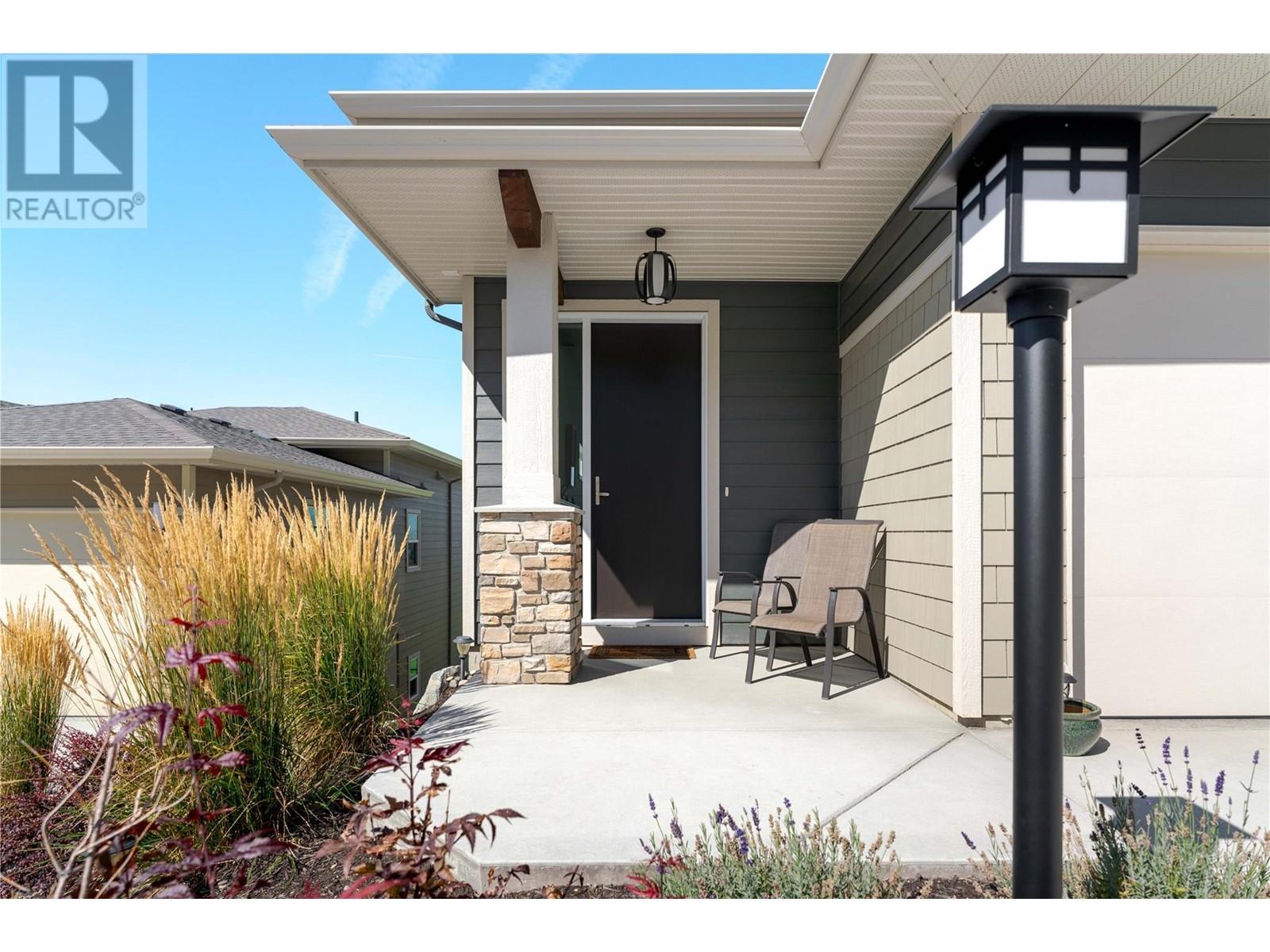1436 Tower Ranch Drive Kelowna, British Columbia V1P 1T8
$725,000Maintenance,
$731 Monthly
Maintenance,
$731 MonthlyDon’t miss the chance to own this luxurious rancher with a basement, perfectly situated on the picturesque Tower Ranch Golf Course. This stunning 2 bedrooms, 2.5 bathroom home features an open concept floor plan, incredible mountain and golf course views and a versatile lower level. Step inside to discover beautifully finishings featuring quartz countertops, elegant 2-piece top riser cabinets with under-cabinet lighting, and a gas hookup on the partially covered balcony, perfect for relaxing or entertaining. Oversized windows flood the space with natural light and offer spectacular views of the golf course, mountains, city, university and Okanagan Lake. Beyond the greens, enjoy direct access to hiking trails connecting to Black Mountain, enriching your outdoor lifestyle. Strata fees cover snow removal, property management, and access to the Tower Ranch Golf Club, complete with a fitness center, party room and restaurant. Located just 10 minutes from the airport, 15 minutes to downtown Kelowna, and 50 minutes to Big White, this central location offers something for everyone. Embrace a relaxed and low-maintenance lifestyle—this is your opportunity to live beautifully and conveniently. *Open to trades.* (id:53701)
Property Details
| MLS® Number | 10323606 |
| Property Type | Single Family |
| Neigbourhood | Rutland North |
| Amenities Near By | Public Transit, Airport, Park, Recreation, Schools, Shopping |
| Community Features | Seniors Oriented |
| Features | Level Lot, Central Island, Balcony |
| Parking Space Total | 4 |
| Structure | Clubhouse |
| View Type | Lake View, Mountain View, Valley View, View Of Water, View (panoramic) |
Building
| Bathroom Total | 3 |
| Bedrooms Total | 2 |
| Amenities | Clubhouse |
| Basement Type | Full |
| Constructed Date | 2022 |
| Construction Style Attachment | Detached |
| Cooling Type | Central Air Conditioning |
| Fireplace Fuel | Gas |
| Fireplace Present | Yes |
| Fireplace Type | Unknown |
| Half Bath Total | 1 |
| Heating Type | Forced Air, See Remarks |
| Roof Material | Asphalt Shingle |
| Roof Style | Unknown |
| Stories Total | 2 |
| Size Interior | 1,744 Ft2 |
| Type | House |
| Utility Water | Municipal Water |
Parking
| Attached Garage | 2 |
Land
| Access Type | Easy Access |
| Acreage | No |
| Land Amenities | Public Transit, Airport, Park, Recreation, Schools, Shopping |
| Landscape Features | Landscaped, Level |
| Sewer | Municipal Sewage System |
| Size Irregular | 0.08 |
| Size Total | 0.08 Ac|under 1 Acre |
| Size Total Text | 0.08 Ac|under 1 Acre |
| Zoning Type | Unknown |
Rooms
| Level | Type | Length | Width | Dimensions |
|---|---|---|---|---|
| Lower Level | Full Bathroom | 14' x 5' | ||
| Lower Level | Bedroom | 10'9'' x 11' | ||
| Lower Level | Dining Nook | 6'2'' x 12'3'' | ||
| Lower Level | Dining Nook | 7'6'' x 9' | ||
| Lower Level | Family Room | 15' x 15'7'' | ||
| Main Level | Partial Bathroom | 7'5'' x 2'5'' | ||
| Main Level | Full Ensuite Bathroom | 13'3'' x 4'10'' | ||
| Main Level | Primary Bedroom | 12' x 10'10'' | ||
| Main Level | Laundry Room | 7'10'' x 5'6'' | ||
| Main Level | Kitchen | 14' x 9'9'' | ||
| Main Level | Living Room | 15' x 9'1'' | ||
| Main Level | Dining Room | 16'4'' x 6'7'' | ||
| Main Level | Other | 6'7'' x 6'3'' |
https://www.realtor.ca/real-estate/27380755/1436-tower-ranch-drive-kelowna-rutland-north
Contact Us
Contact us for more information






































