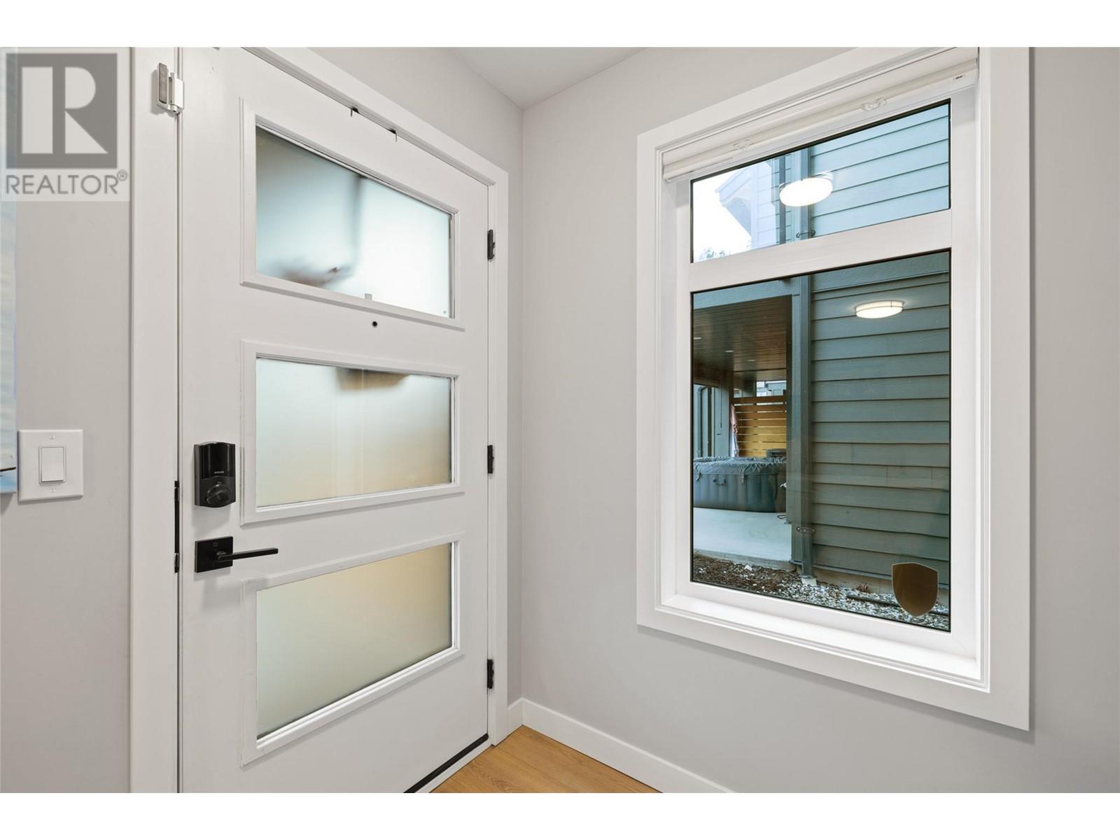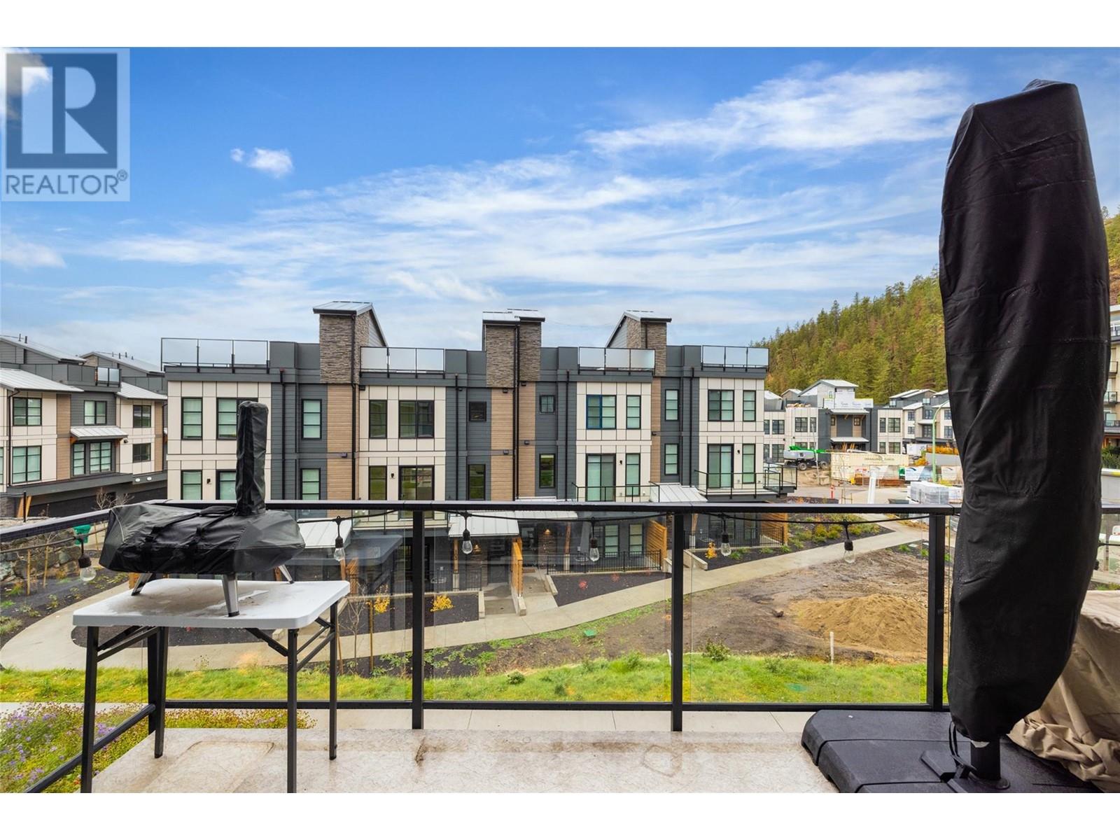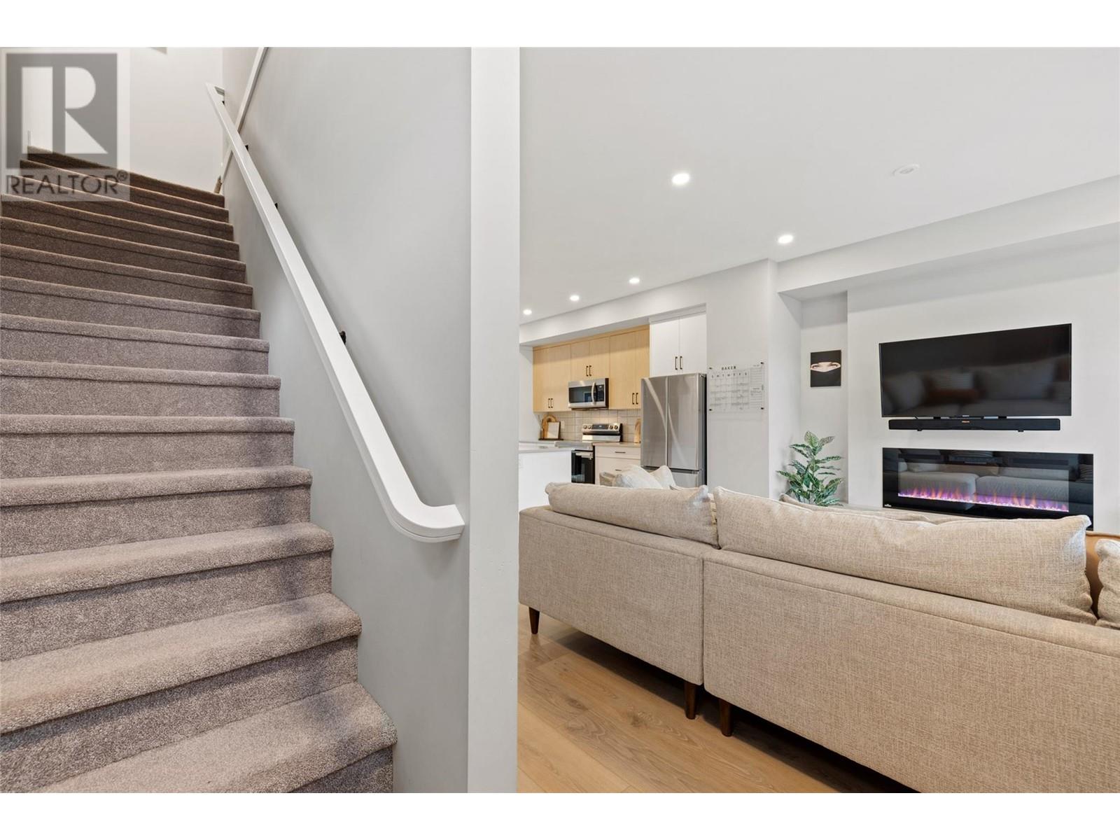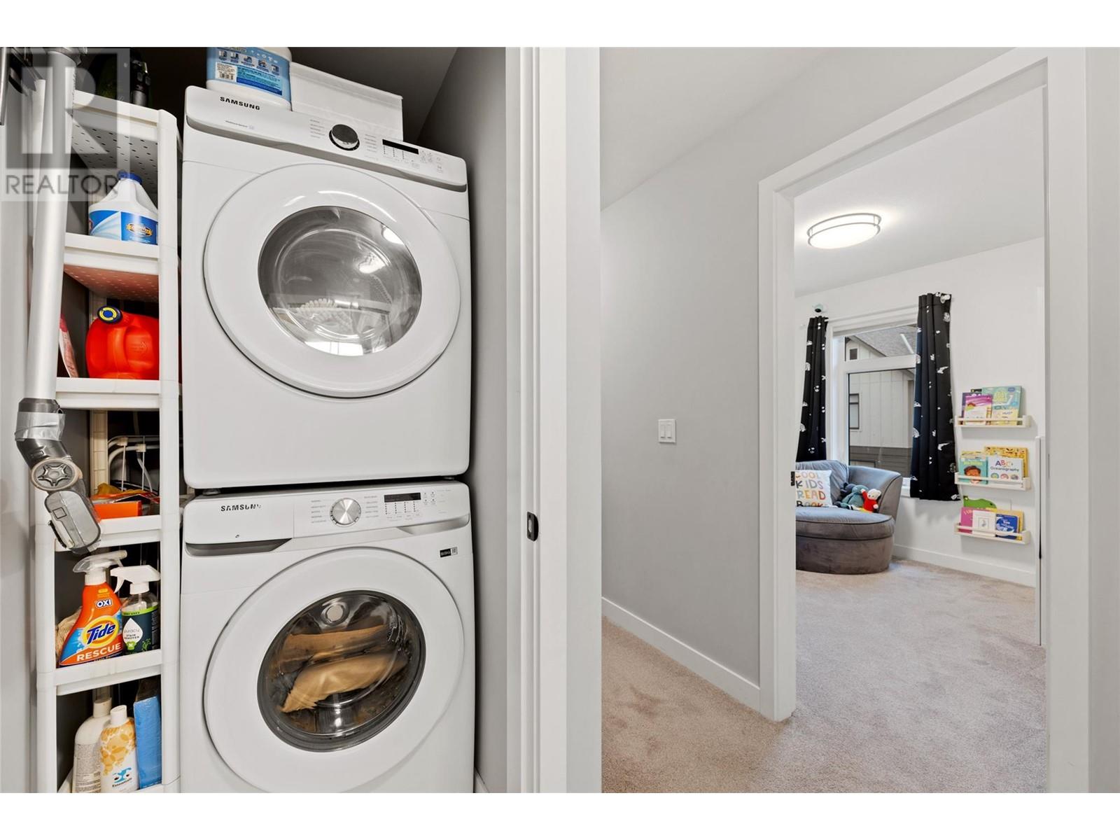1435 Cara Glen Court Unit# 143 Kelowna, British Columbia V1V 0G1
$779,900Maintenance,
$301.77 Monthly
Maintenance,
$301.77 MonthlyWelcome to Block 20, a stylish townhouse development where modern design meets urban convenience. Step inside this spacious, bright, open-concept floor plan, which features three bedrooms, two and a half bathrooms, and a versatile flex space. The quality of construction is evident throughout, including a traditional two-car garage and contemporary finishes such as quartz countertops, stainless steel appliances, and a kitchen island. The open-concept design encompasses a dining area and a living room, both of which have balconies for outdoor enjoyment. Upstairs, you'll find two bedrooms, a laundry area, and a primary bedroom with ensuite bathroom and walk-in closet. This centrally located property is ideal for those seeking a convenient lifestyle, with additional gated and partially covered patio space on the entry-level. Complex features large communal greenspace for family fun. Playgrounds and schools are nearby, and Knox Mountain is just steps away, offering excellent options for outdoor recreation. (id:53701)
Property Details
| MLS® Number | 10328828 |
| Property Type | Single Family |
| Neigbourhood | Glenmore |
| Community Name | BLOCK 20 |
| AmenitiesNearBy | Park |
| CommunityFeatures | Family Oriented |
| Features | Two Balconies |
| ParkingSpaceTotal | 3 |
Building
| BathroomTotal | 3 |
| BedroomsTotal | 3 |
| ConstructedDate | 2022 |
| ConstructionStyleAttachment | Attached |
| CoolingType | Central Air Conditioning |
| ExteriorFinish | Composite Siding |
| FireplaceFuel | Electric |
| FireplacePresent | Yes |
| FireplaceType | Unknown |
| HalfBathTotal | 1 |
| HeatingType | See Remarks |
| RoofMaterial | Asphalt Shingle |
| RoofStyle | Unknown |
| StoriesTotal | 3 |
| SizeInterior | 1651 Sqft |
| Type | Row / Townhouse |
| UtilityWater | Municipal Water |
Parking
| Attached Garage | 2 |
Land
| Acreage | No |
| FenceType | Fence |
| LandAmenities | Park |
| Sewer | Municipal Sewage System |
| SizeTotalText | Under 1 Acre |
| ZoningType | Unknown |
Rooms
| Level | Type | Length | Width | Dimensions |
|---|---|---|---|---|
| Second Level | 3pc Ensuite Bath | 7'9'' x 4'10'' | ||
| Second Level | Bedroom | 11'5'' x 8'6'' | ||
| Second Level | 4pc Bathroom | 8'2'' x 4'10'' | ||
| Second Level | Bedroom | 9'1'' x 8'11'' | ||
| Lower Level | Storage | 6'10'' x 3'11'' | ||
| Lower Level | Foyer | 19'0'' x 13'6'' | ||
| Main Level | Primary Bedroom | 16'2'' x 13'7'' | ||
| Main Level | Living Room | 18'11'' x 10'7'' | ||
| Main Level | Kitchen | 15'1'' x 11'10'' | ||
| Main Level | Dining Room | 15'1'' x 10'4'' | ||
| Main Level | 2pc Bathroom | 5'5'' x 5' |
https://www.realtor.ca/real-estate/27673966/1435-cara-glen-court-unit-143-kelowna-glenmore
Interested?
Contact us for more information

































































