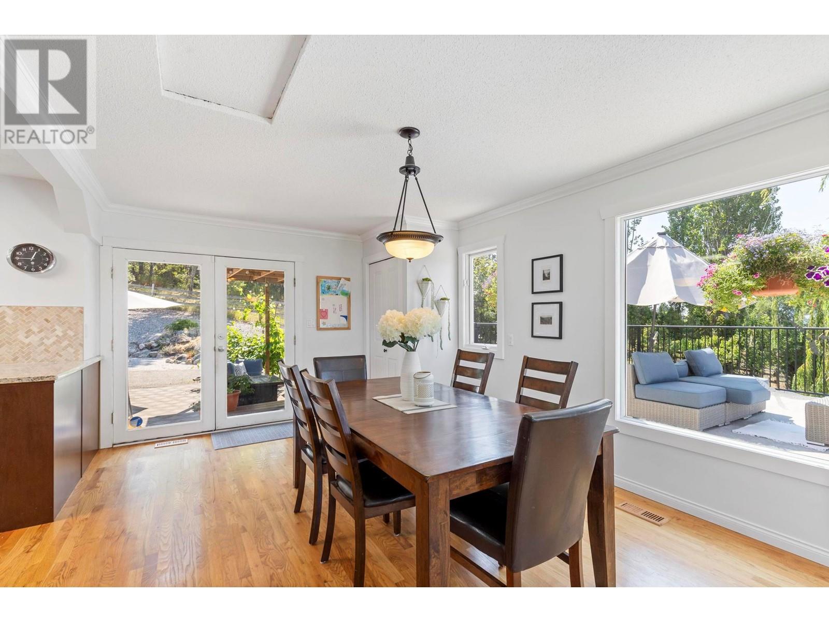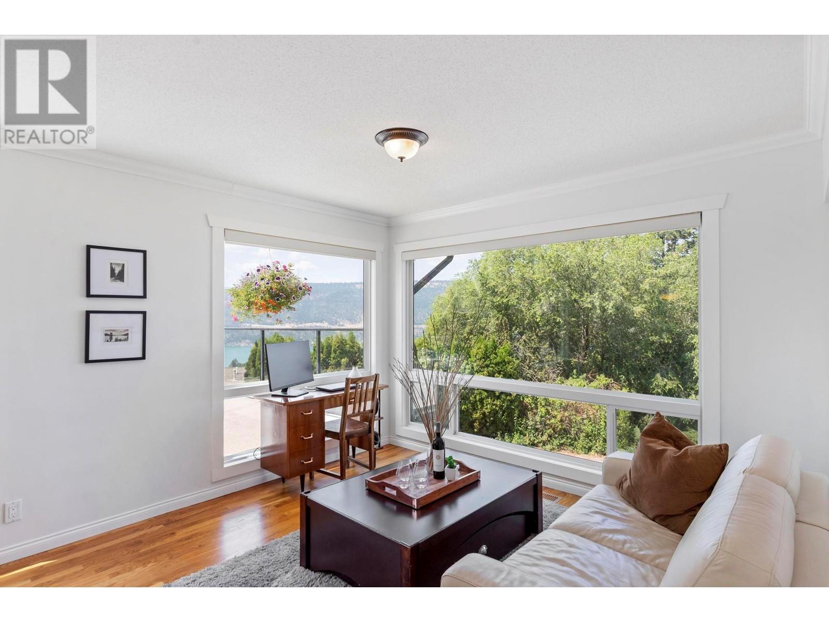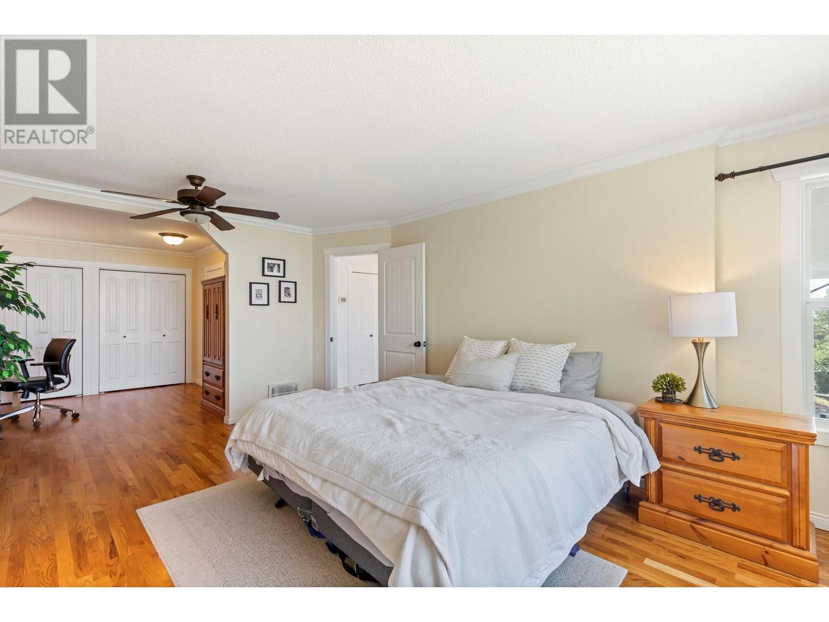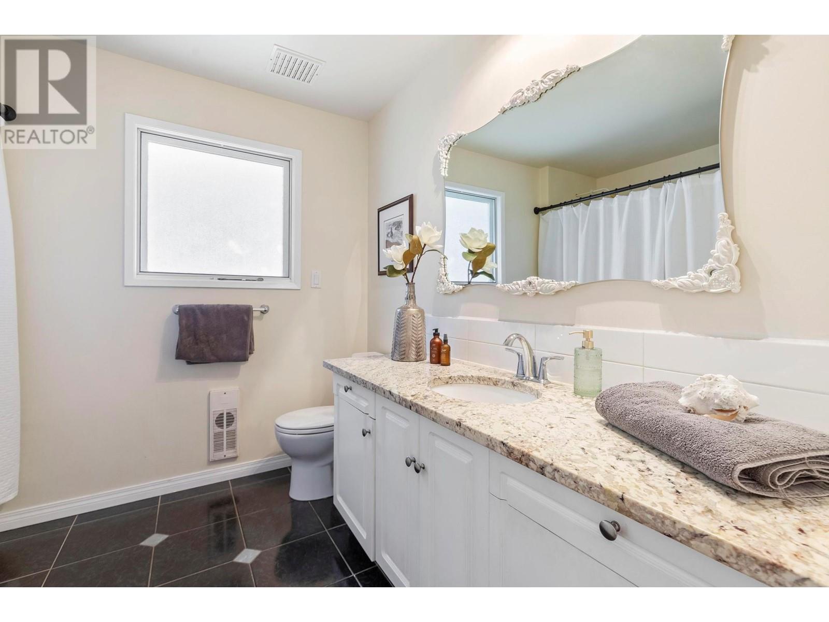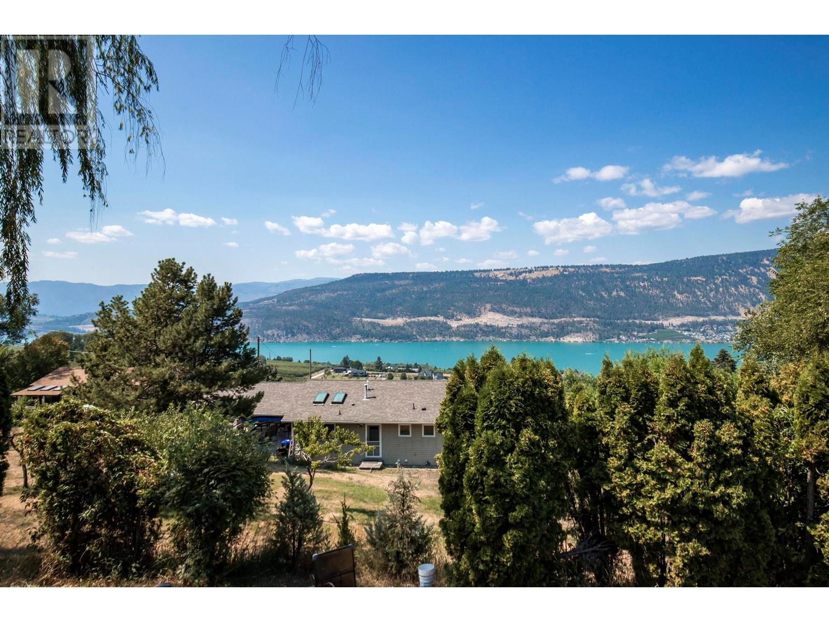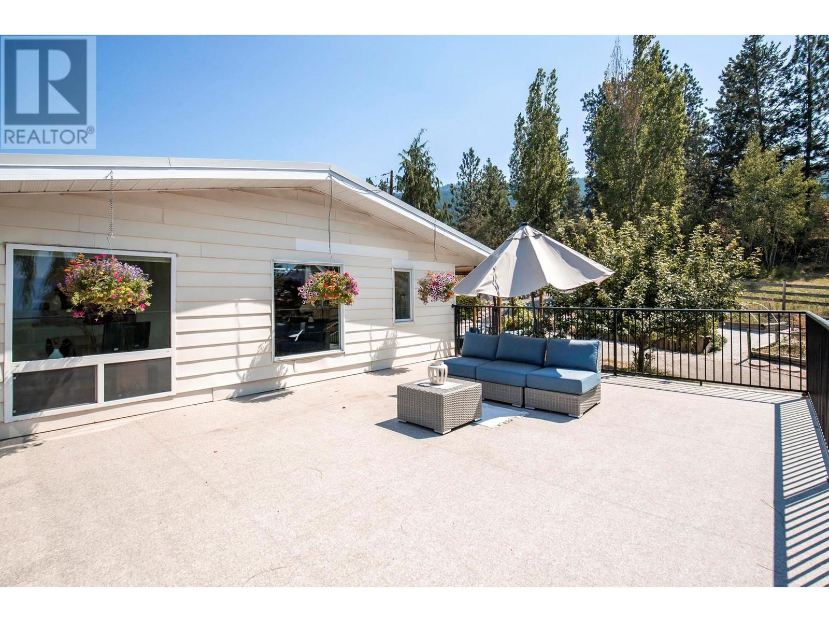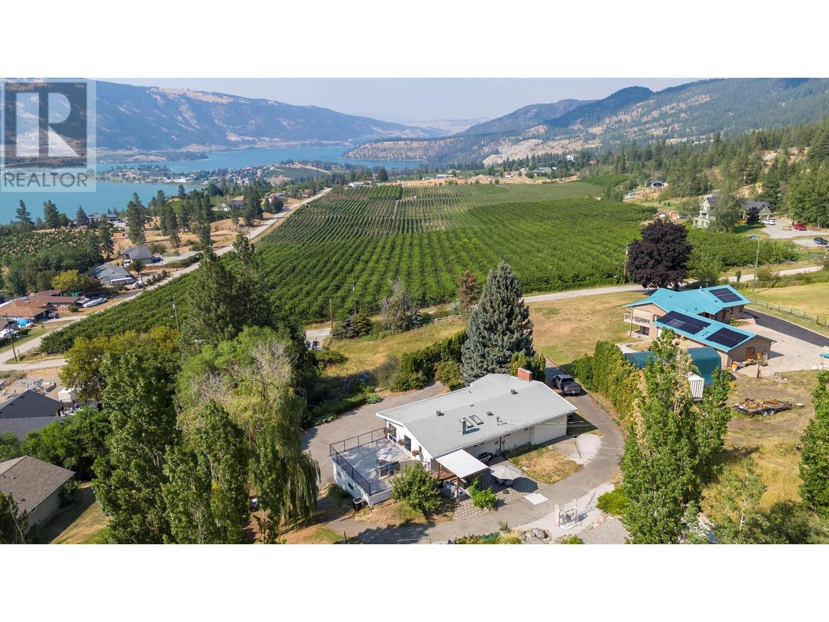4 Bedroom
3 Bathroom
2652 sqft
Fireplace
Heat Pump
Baseboard Heaters, Heat Pump, See Remarks
Acreage
$1,449,000
LAKE VIEWS!!! This 4 Bedroom and 3 Bathroom Bi-Level home is located on a quiet 1 acre landscaped lot in Oyama. Large windows throughout the main level and a large upper level deck allow you to enjoy the expansive views of Wood and Kalamalka Lake. This 2652 square foot home is in excellent condition and is move-in ready. The double and single car garage along with multiple outdoor parking spaces allows for ample room to store all of your toys. Take advantage of easy access to dirt bike and quad trails to Oyama Lake. Imagine enjoying the peace and quiet this home has to offer, while conveniently being 5 minutes to downtown Lake Country, 10 minutes to the airport and 20 minutes either direction to Kelowna and Vernon. (id:53701)
Property Details
|
MLS® Number
|
10320866 |
|
Property Type
|
Single Family |
|
Neigbourhood
|
Lake Country East / Oyama |
|
Features
|
Balcony |
|
ParkingSpaceTotal
|
3 |
|
ViewType
|
Lake View, Valley View, View (panoramic) |
Building
|
BathroomTotal
|
3 |
|
BedroomsTotal
|
4 |
|
ConstructedDate
|
1977 |
|
ConstructionStyleAttachment
|
Detached |
|
CoolingType
|
Heat Pump |
|
ExteriorFinish
|
Vinyl Siding, Composite Siding |
|
FireplaceFuel
|
Gas,wood |
|
FireplacePresent
|
Yes |
|
FireplaceType
|
Unknown,conventional |
|
FlooringType
|
Carpeted, Hardwood, Tile |
|
HeatingType
|
Baseboard Heaters, Heat Pump, See Remarks |
|
RoofMaterial
|
Asphalt Shingle |
|
RoofStyle
|
Unknown |
|
StoriesTotal
|
2 |
|
SizeInterior
|
2652 Sqft |
|
Type
|
House |
|
UtilityWater
|
Municipal Water |
Parking
|
See Remarks
|
|
|
Attached Garage
|
3 |
|
RV
|
1 |
Land
|
Acreage
|
Yes |
|
Sewer
|
Septic Tank |
|
SizeIrregular
|
1 |
|
SizeTotal
|
1 Ac|100+ Acres |
|
SizeTotalText
|
1 Ac|100+ Acres |
|
ZoningType
|
Agricultural |
Rooms
| Level |
Type |
Length |
Width |
Dimensions |
|
Second Level |
Utility Room |
|
|
14'11'' x 10'6'' |
|
Second Level |
Storage |
|
|
6'11'' x 5' |
|
Second Level |
3pc Bathroom |
|
|
6'3'' x 7' |
|
Second Level |
Bedroom |
|
|
9' x 13'11'' |
|
Second Level |
Bedroom |
|
|
12'11'' x 13'11'' |
|
Second Level |
Bedroom |
|
|
13'5'' x 12'4'' |
|
Second Level |
Family Room |
|
|
12'1'' x 17'6'' |
|
Main Level |
4pc Bathroom |
|
|
9' x 9'7'' |
|
Main Level |
Office |
|
|
9'8'' x 10'9'' |
|
Main Level |
Primary Bedroom |
|
|
13' x 18'2'' |
|
Main Level |
3pc Bathroom |
|
|
8'9'' x 8'3'' |
|
Main Level |
Kitchen |
|
|
15'4'' x 10'11'' |
|
Main Level |
Dining Room |
|
|
11'8'' x 10'11'' |
|
Main Level |
Family Room |
|
|
11'8'' x 14'7'' |
|
Main Level |
Living Room |
|
|
22'7'' x 14'1'' |
https://www.realtor.ca/real-estate/27274960/14251-east-hill-road-lake-country-lake-country-east-oyama






