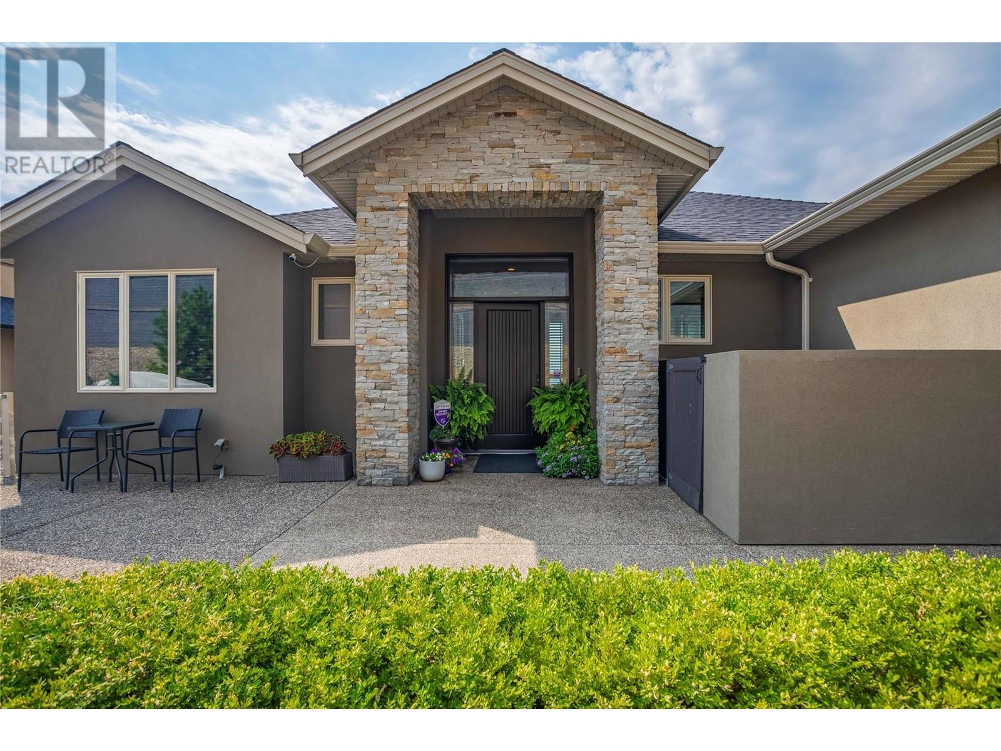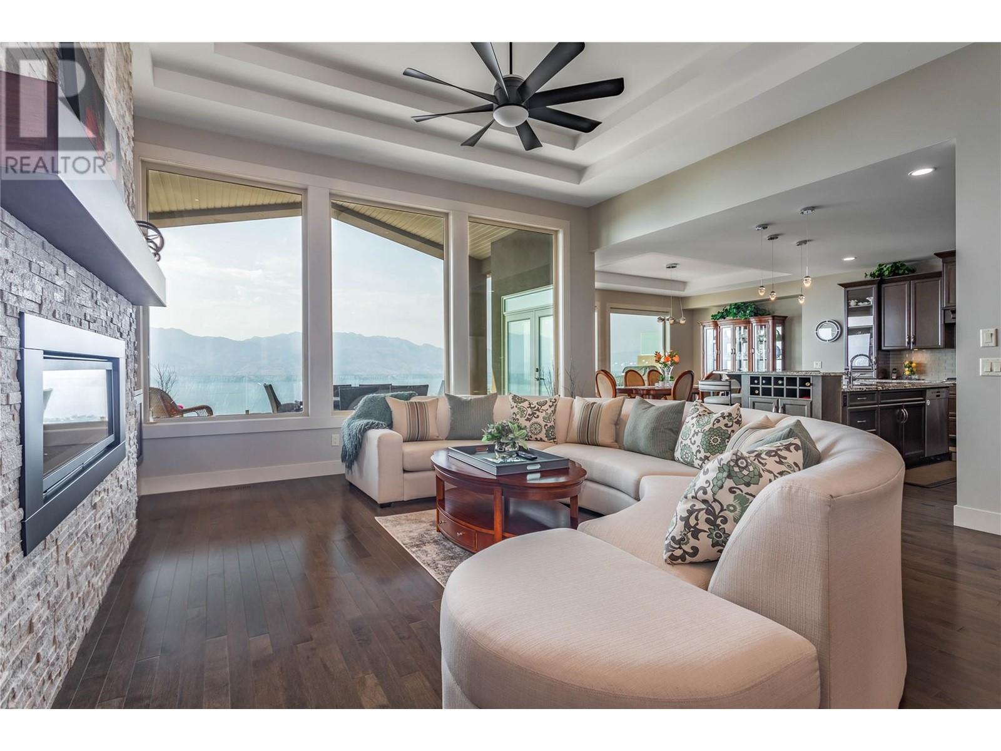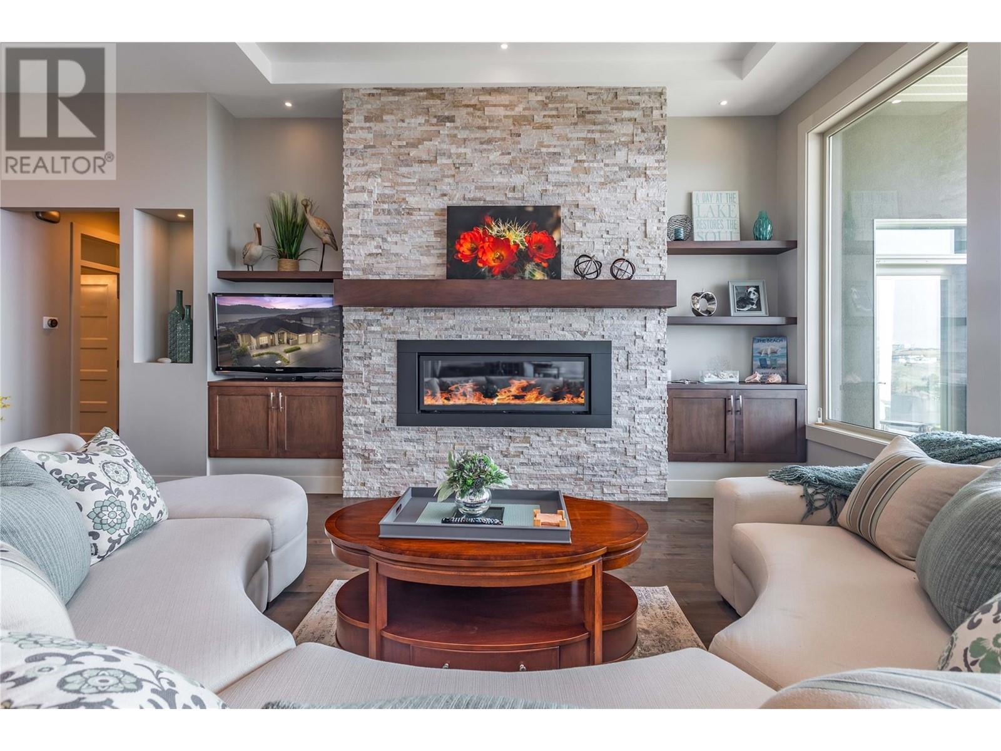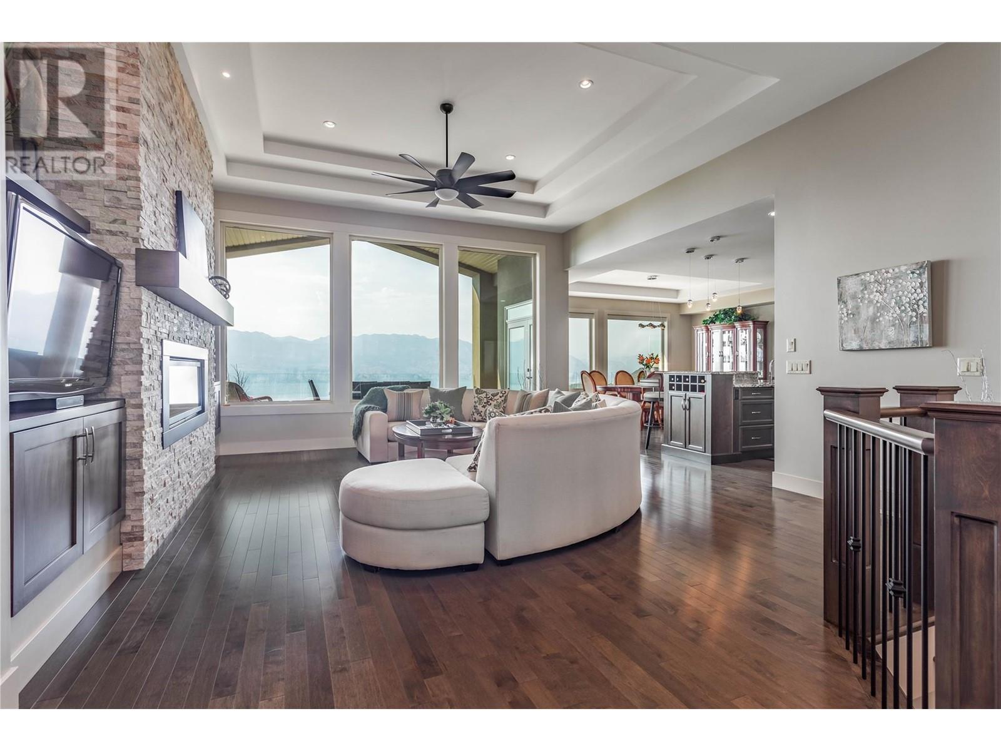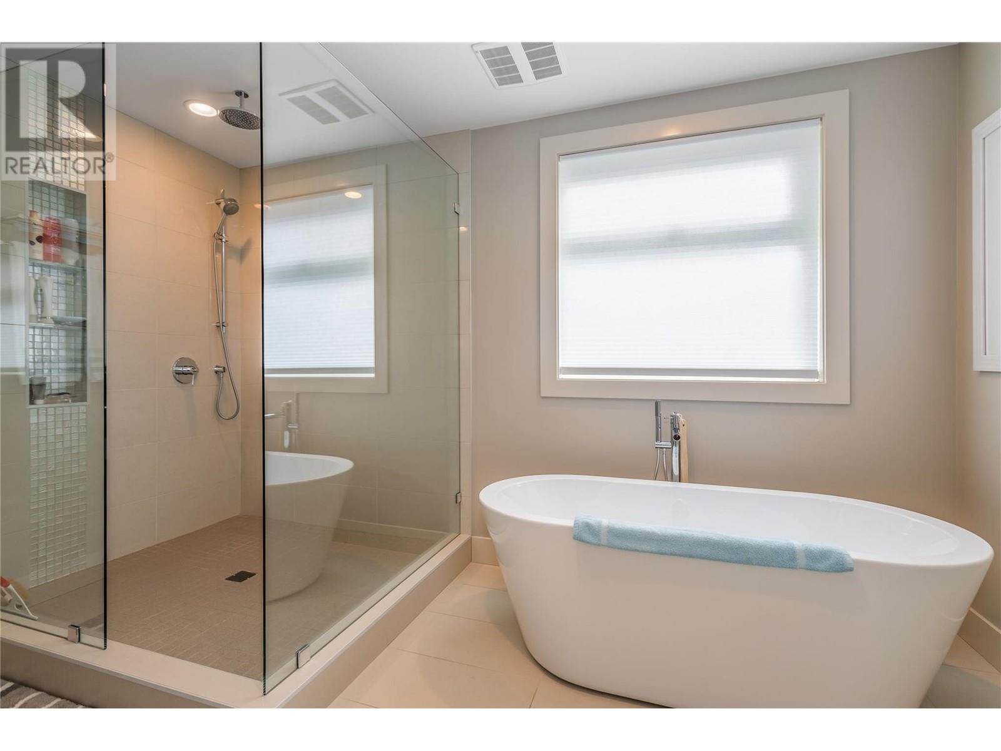4 Bedroom
3 Bathroom
4117 sqft
Ranch
Fireplace
Central Air Conditioning
Forced Air, See Remarks
Landscaped
$1,798,000
This is an impressive walkout rancher home, over 4000 sqft, with fabulous expansive lake views on a quiet street in Lakeview Heights! Current owners have completed upgrades such as adding a parking pad at the front of the home, as well as a patio area, extended the sidewalk, added a concrete stairway to the back, added built-in shelving & stone on the fireplace wall, and just this year they had the stucco expertly repainted and all the concrete re-sealed. Pride of ownership shows! This is a 4 bedroom, 3 full bath home. The primary suite, second bedroom/office and laundry are on the main floor, and two more bedrooms in the lower walkout level. Hardwood throughout the main floor, granite countertops w/ soft-close drawers. Large island with eat-up bar. All stainless steel appliances, built-in oven & gas stove. Handy pantry off the kitchen. Large windows on main floor make for great lake views from the kitchen, dining room, living room, and primary bedroom! The lower level has a large family room, a wet bar, and another fabulous space that could easily be a theatre room. A secondary suite is very possible as well. Large rear deck and patio, with a hot tub to enjoy the evening views. The garage is fully finished and heated. This home has tankless Navien hot water heat, a water softener, central vacuum, a large storage room, and a den/gym that could be a 5th bedroom. Move-in ready ~ an Okanagan dream home! (id:53701)
Property Details
|
MLS® Number
|
10323524 |
|
Property Type
|
Single Family |
|
Neigbourhood
|
Lakeview Heights |
|
AmenitiesNearBy
|
Recreation, Shopping |
|
Features
|
Central Island, One Balcony |
|
ParkingSpaceTotal
|
2 |
|
ViewType
|
Lake View, Mountain View, Valley View, View (panoramic) |
Building
|
BathroomTotal
|
3 |
|
BedroomsTotal
|
4 |
|
ArchitecturalStyle
|
Ranch |
|
BasementType
|
Full |
|
ConstructedDate
|
2015 |
|
ConstructionStyleAttachment
|
Detached |
|
CoolingType
|
Central Air Conditioning |
|
ExteriorFinish
|
Stucco |
|
FireProtection
|
Smoke Detector Only |
|
FireplaceFuel
|
Gas |
|
FireplacePresent
|
Yes |
|
FireplaceType
|
Unknown |
|
FlooringType
|
Carpeted, Hardwood, Tile |
|
HalfBathTotal
|
1 |
|
HeatingType
|
Forced Air, See Remarks |
|
RoofMaterial
|
Asphalt Shingle |
|
RoofStyle
|
Unknown |
|
StoriesTotal
|
2 |
|
SizeInterior
|
4117 Sqft |
|
Type
|
House |
|
UtilityWater
|
Municipal Water |
Parking
Land
|
Acreage
|
No |
|
FenceType
|
Fence |
|
LandAmenities
|
Recreation, Shopping |
|
LandscapeFeatures
|
Landscaped |
|
Sewer
|
Municipal Sewage System |
|
SizeIrregular
|
0.18 |
|
SizeTotal
|
0.18 Ac|under 1 Acre |
|
SizeTotalText
|
0.18 Ac|under 1 Acre |
|
ZoningType
|
Unknown |
Rooms
| Level |
Type |
Length |
Width |
Dimensions |
|
Basement |
Games Room |
|
|
15'11'' x 15'7'' |
|
Basement |
Other |
|
|
21'7'' x 23'5'' |
|
Basement |
Den |
|
|
16' x 14' |
|
Basement |
5pc Bathroom |
|
|
17'7'' x 12'7'' |
|
Basement |
Bedroom |
|
|
14'2'' x 12' |
|
Basement |
Bedroom |
|
|
13'8'' x 11'9'' |
|
Basement |
Family Room |
|
|
18' x 19' |
|
Main Level |
Laundry Room |
|
|
15'10'' x 8'1'' |
|
Main Level |
Bedroom |
|
|
10' x 12' |
|
Main Level |
Other |
|
|
9'3'' x 7'4'' |
|
Main Level |
5pc Ensuite Bath |
|
|
19'8'' x 7' |
|
Main Level |
Primary Bedroom |
|
|
14'0'' x 22'5'' |
|
Main Level |
2pc Bathroom |
|
|
10'3'' x 5'1'' |
|
Main Level |
Living Room |
|
|
18'4'' x 30'8'' |
|
Main Level |
Dining Room |
|
|
16'5'' x 10'1'' |
|
Main Level |
Kitchen |
|
|
15'5'' x 12'3'' |
https://www.realtor.ca/real-estate/27376831/1420-pinot-noir-drive-west-kelowna-lakeview-heights






